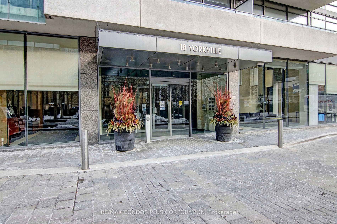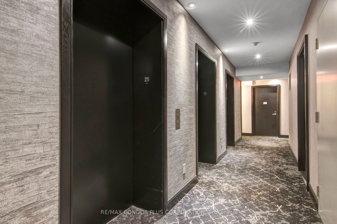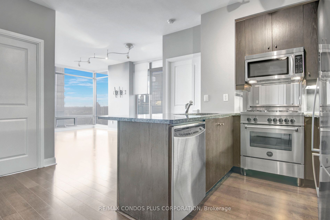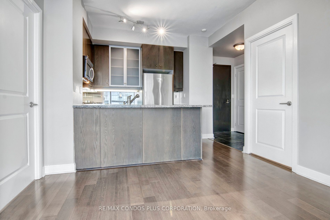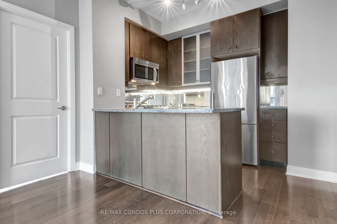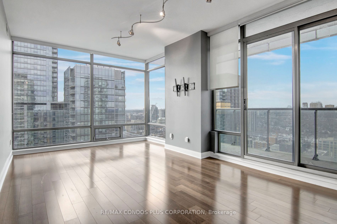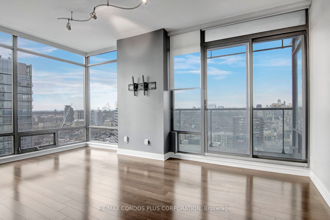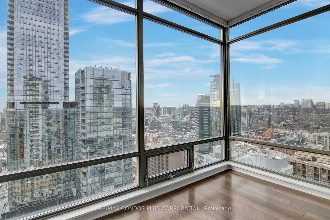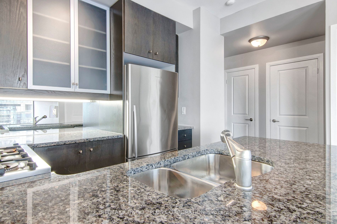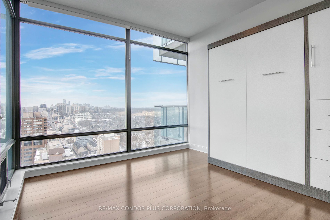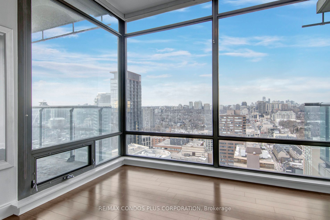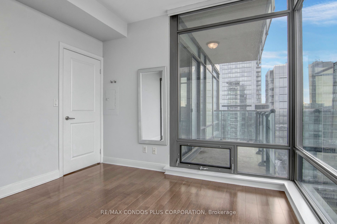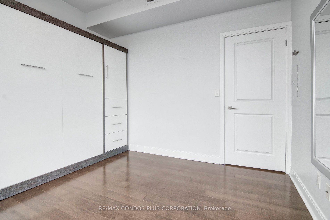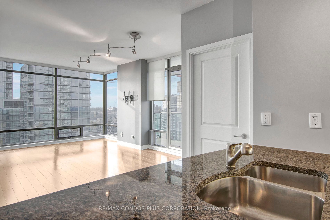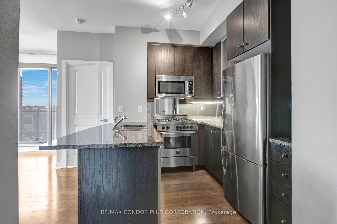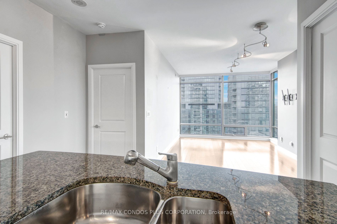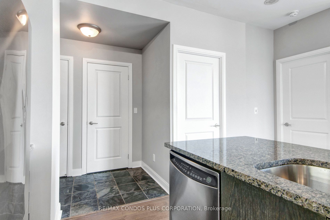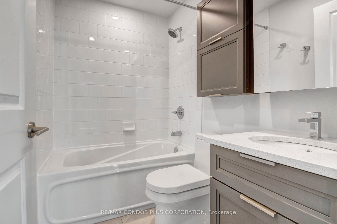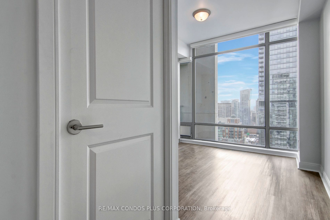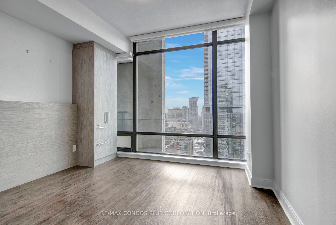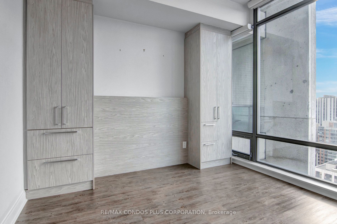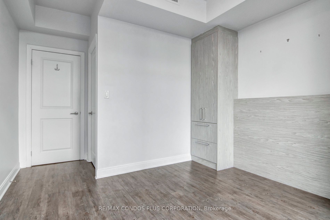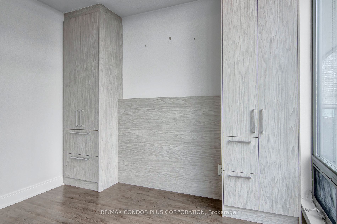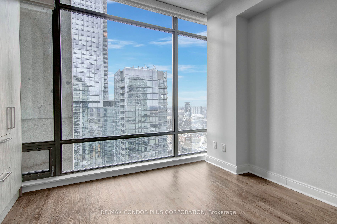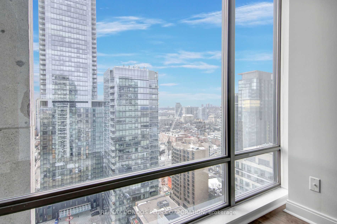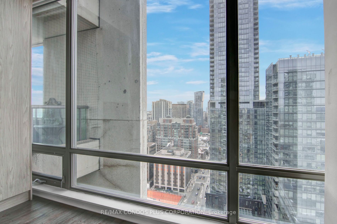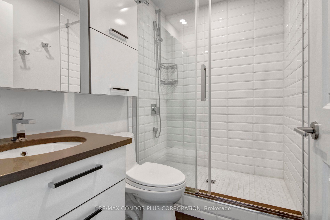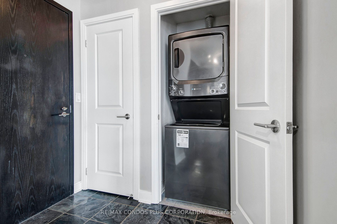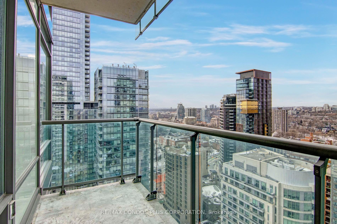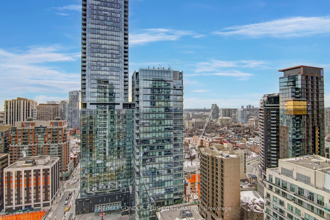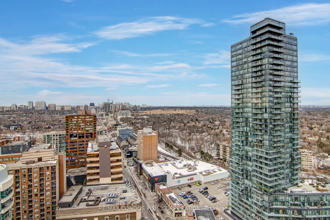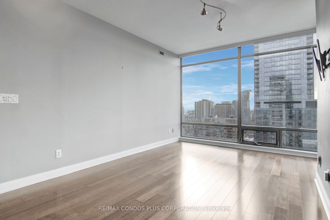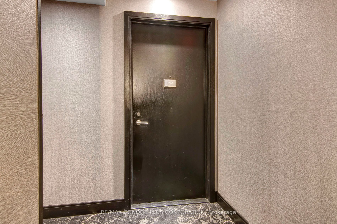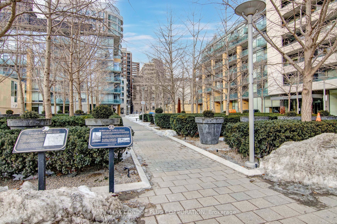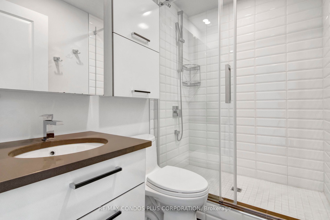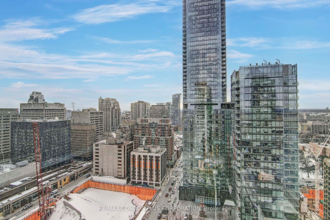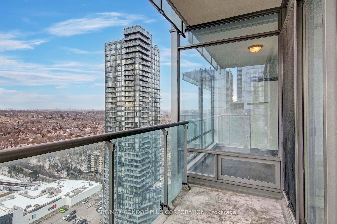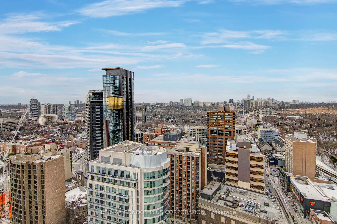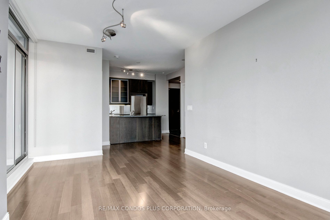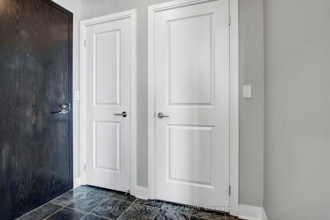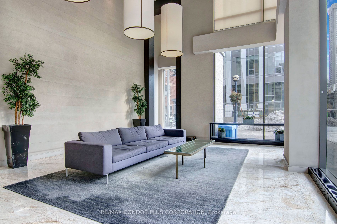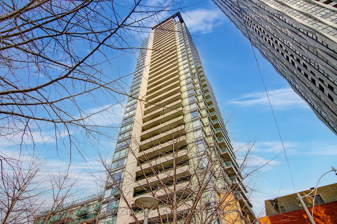
$3,995 /mo
Listed by RE/MAX CONDOS PLUS CORPORATION
Condo Apartment•MLS #C12159240•New
Room Details
| Room | Features | Level |
|---|---|---|
Living Room 5.51 × 3.65 m | Combined w/DiningHardwood FloorNW View | Flat |
Dining Room 5.51 × 3.65 m | Combined w/LivingHardwood FloorNorth View | Flat |
Kitchen 3.2 × 2.32 m | Stainless Steel ApplHardwood FloorGranite Counters | Flat |
Primary Bedroom 3.42 × 2.68 m | 2 Pc EnsuiteLaminateWest View | Flat |
Bedroom 2 3.27 × 2.74 m | Murphy BedLaminateNorth View | Flat |
Client Remarks
Luxury Lifestyle With All The Buzz That Is Toronto's Yorkville! Bright & Spacious N/W Corner Suite, 803 Sq Ft , 2 Bedroom with 2 Bathrooms + Large Balcony Filled with Natural Light, 9' Smooth Ceilings and No Carpet! Modern Kitchen with S/S Appliances, Granite Counters and Breakfast Bar. Building Amenities: 24 Hour Concierge, Exercise Room, Sauna, Party Room with Dining Area & Bar & Kitchen, Private Lounge, Media Room, Rooftop Terrace Garden On 8th Floor, and Visitor Parking. Enjoy the Lifestyle While Surrounded By Entertainment, Culture, Galleries, Reference Library, Cafes, Restaurants & Fine Dining, Spas, Upscale Shopping, Whole Food Grocery Store, U of T & Steps to Bloor/Yonge Subway Station and More!
About This Property
18 Yorkville Avenue, Toronto C02, M4W 3Y8
Home Overview
Basic Information
Amenities
Concierge
Exercise Room
Party Room/Meeting Room
Rooftop Deck/Garden
Visitor Parking
Walk around the neighborhood
18 Yorkville Avenue, Toronto C02, M4W 3Y8
Shally Shi
Sales Representative, Dolphin Realty Inc
English, Mandarin
Residential ResaleProperty ManagementPre Construction
 Walk Score for 18 Yorkville Avenue
Walk Score for 18 Yorkville Avenue

Book a Showing
Tour this home with Shally
Frequently Asked Questions
Can't find what you're looking for? Contact our support team for more information.
See the Latest Listings by Cities
1500+ home for sale in Ontario

Looking for Your Perfect Home?
Let us help you find the perfect home that matches your lifestyle
