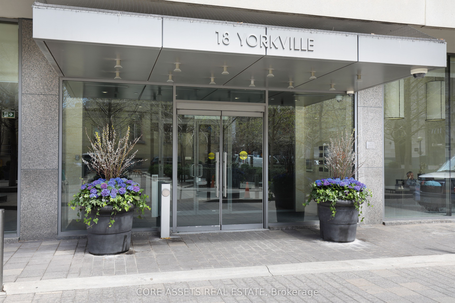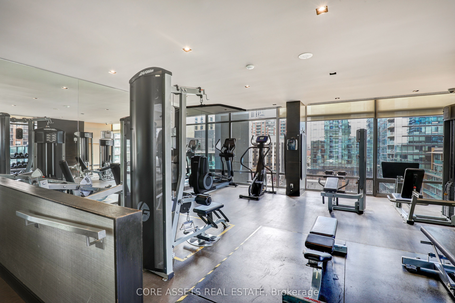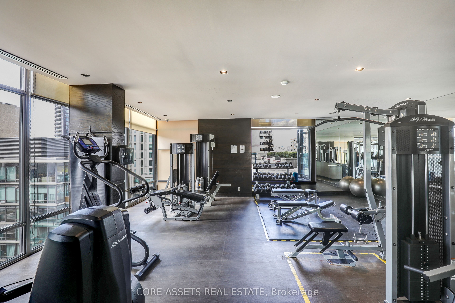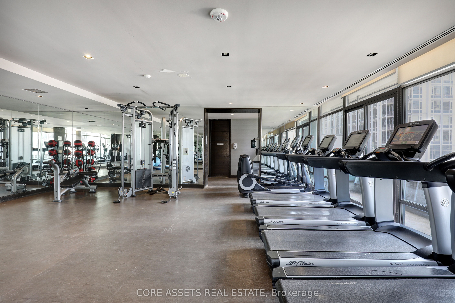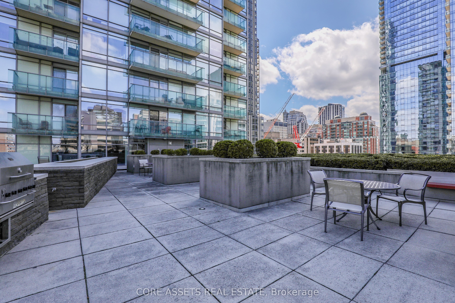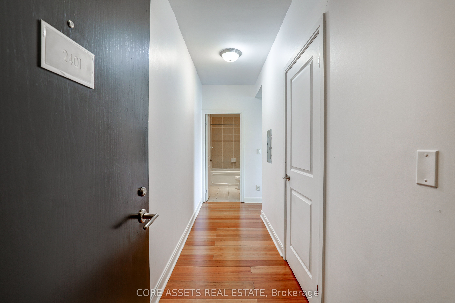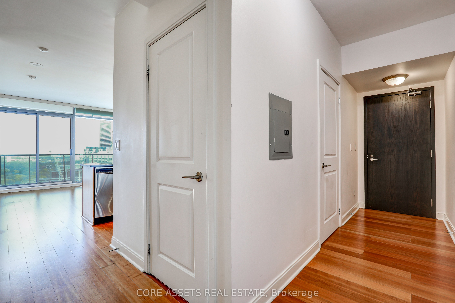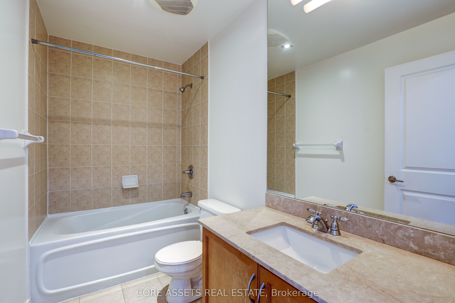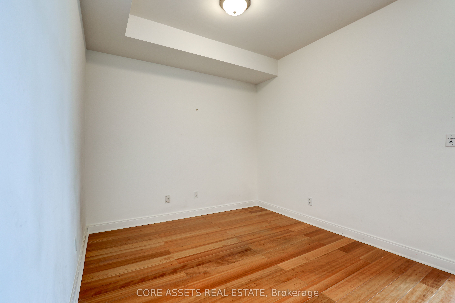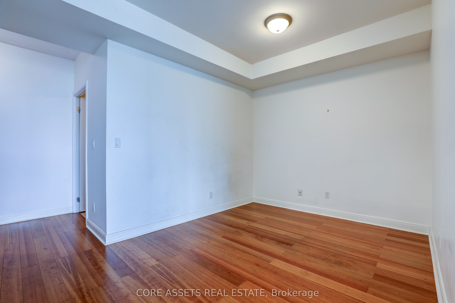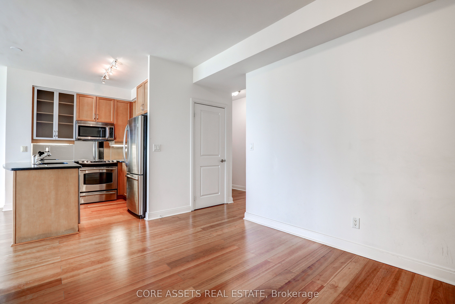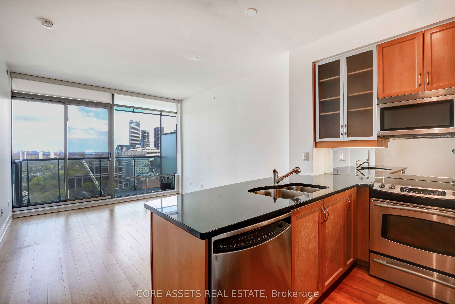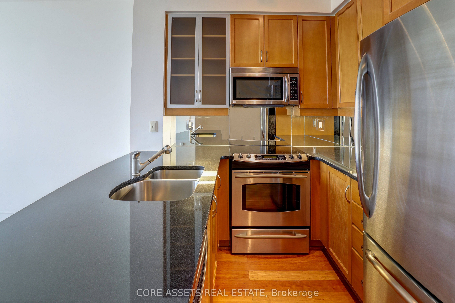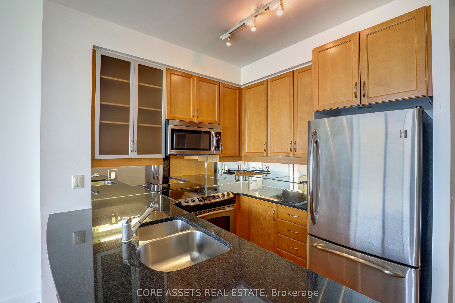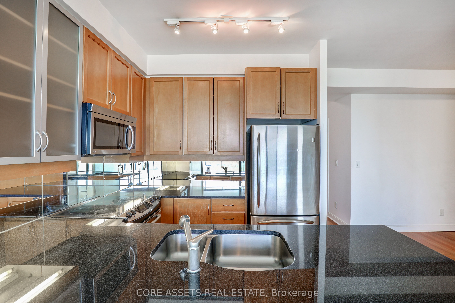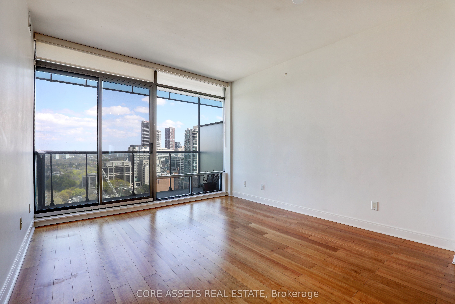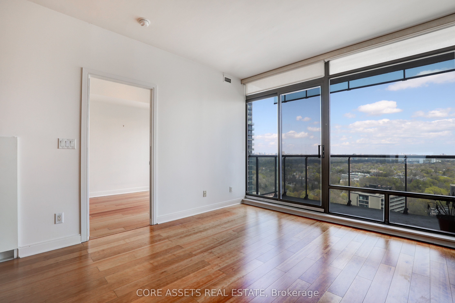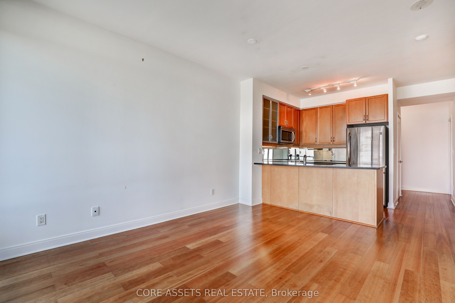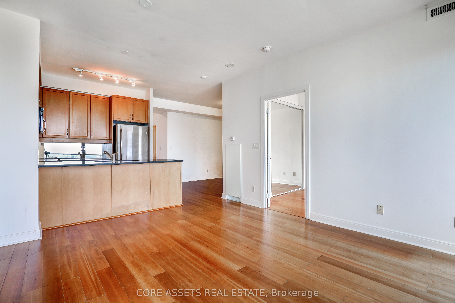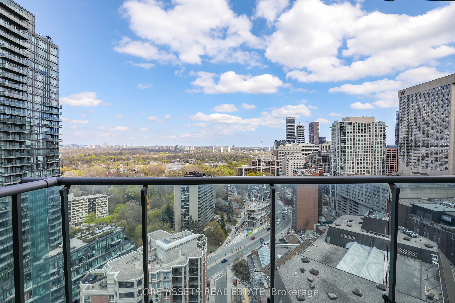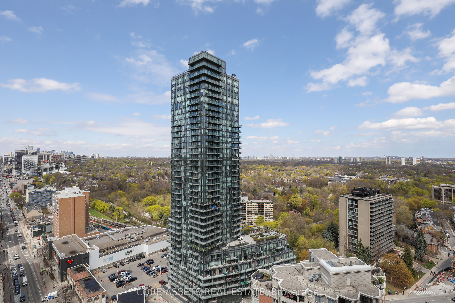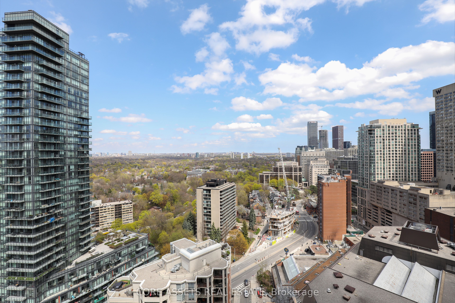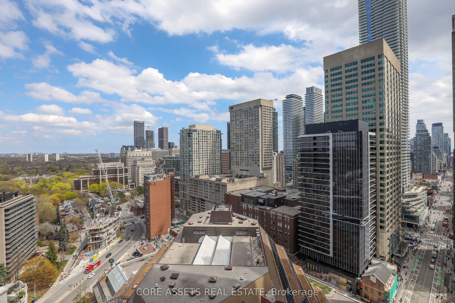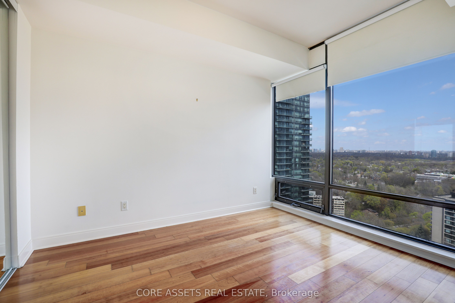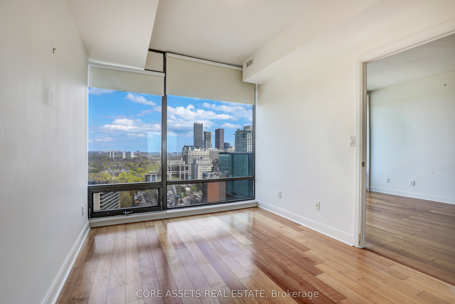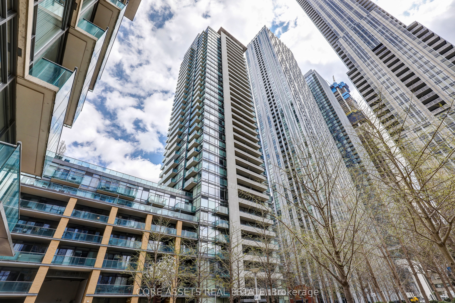
$3,000 /mo
Listed by CORE ASSETS REAL ESTATE
Condo Apartment•MLS #C12125789•New
Room Details
| Room | Features | Level |
|---|---|---|
Living Room 4.29 × 3.44 m | Open ConceptW/O To BalconyWindow Floor to Ceiling | Flat |
Dining Room 4.29 × 3.44 m | Combined w/LivingEast ViewEast View | Flat |
Kitchen 3.89 × 2.79 m | Overlooks DiningModern KitchenStainless Steel Appl | Flat |
Primary Bedroom 3.51 × 2.92 m | Large ClosetFloor/Ceil FireplaceEast View | Flat |
Client Remarks
Welcome to 18 Yorkville Ave #2401, A Spectacular Executive Suite In Toronto's Desirable Yorkville Neighbourhood. This Spacious and Bright 1 Bedroom Plus Den Unit Features Open Concept Floor Plan With Combined Living / Dining Room With Large Floor to Ceiling Windows With Sweeping Unobstructed East Views From High Floor. A Large Primary Bedroom Includes Closet and Bright Floor To Ceiling Windows, And The Separate Den Is A Perfect Home Office Space! Modern Kitchen With Stainless Steel Appliances and Ample Storage and Under Cabinet Lighting. Steps To Luxury Shopping, Fine Dining And Transit - Walkscore 100/100, Transit Score 90/100. Building Amenities Include 24 Hr Concierge, Gym, Rooftop Terrace With Garden, Party Room, and Visitor Parking. Tenant Only Needs To Pay For Hydro and Internet!
About This Property
18 Yorkville Avenue, Toronto C02, M4W 3Y8
Home Overview
Basic Information
Amenities
Concierge
Guest Suites
Gym
Party Room/Meeting Room
Rooftop Deck/Garden
Visitor Parking
Walk around the neighborhood
18 Yorkville Avenue, Toronto C02, M4W 3Y8
Shally Shi
Sales Representative, Dolphin Realty Inc
English, Mandarin
Residential ResaleProperty ManagementPre Construction
 Walk Score for 18 Yorkville Avenue
Walk Score for 18 Yorkville Avenue

Book a Showing
Tour this home with Shally
Frequently Asked Questions
Can't find what you're looking for? Contact our support team for more information.
See the Latest Listings by Cities
1500+ home for sale in Ontario

Looking for Your Perfect Home?
Let us help you find the perfect home that matches your lifestyle
