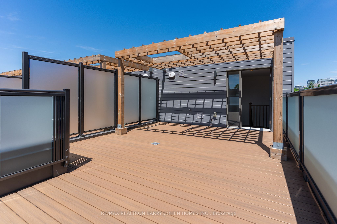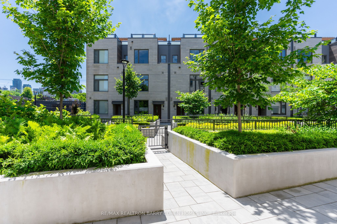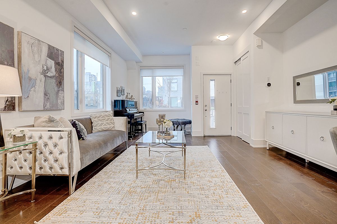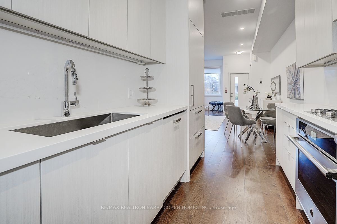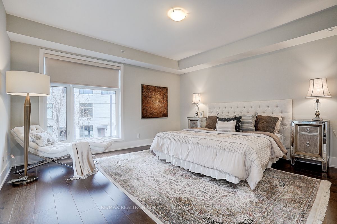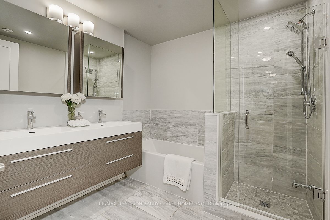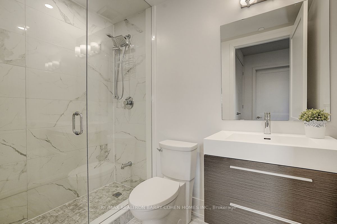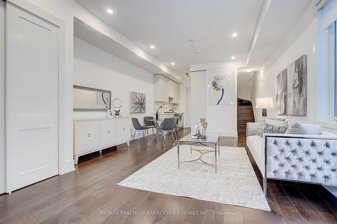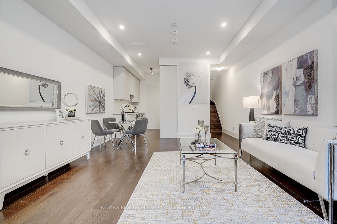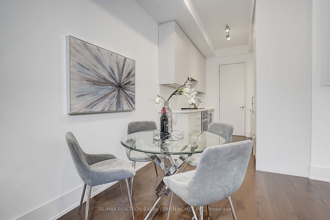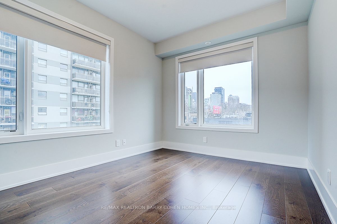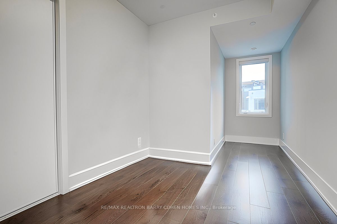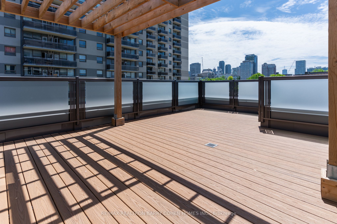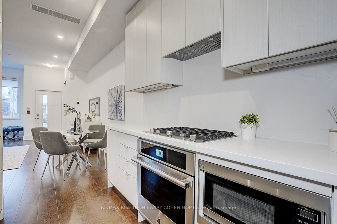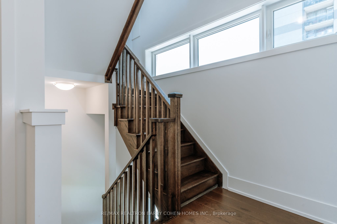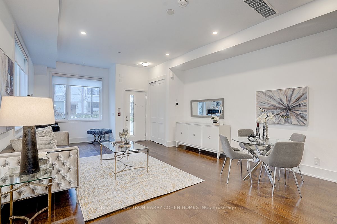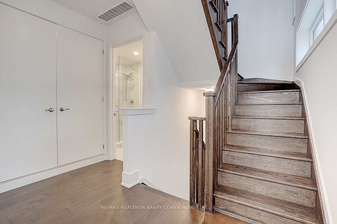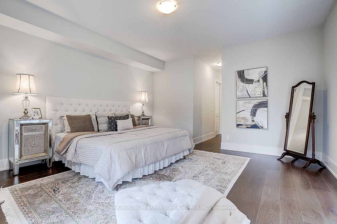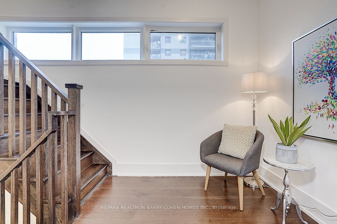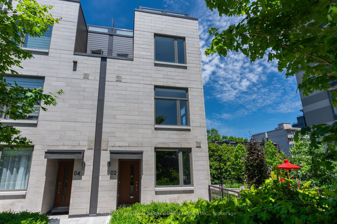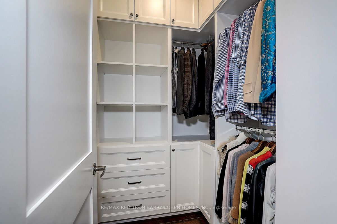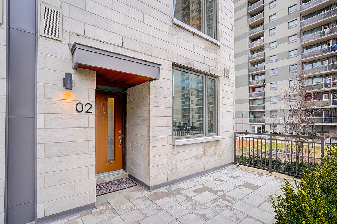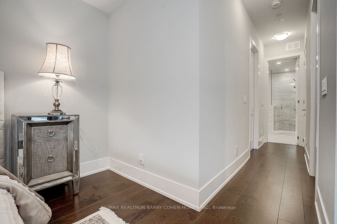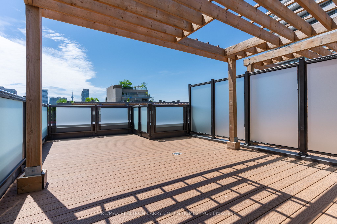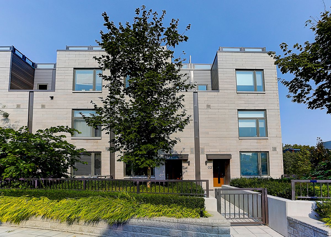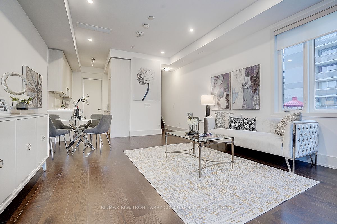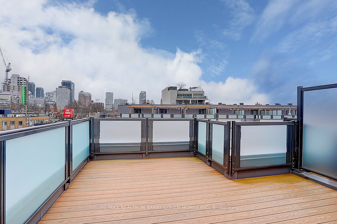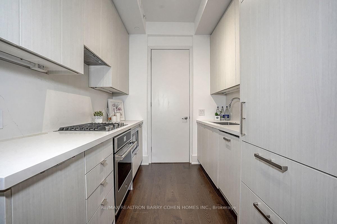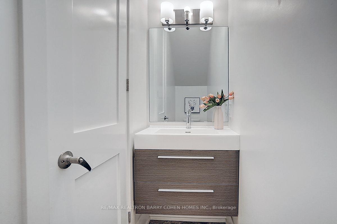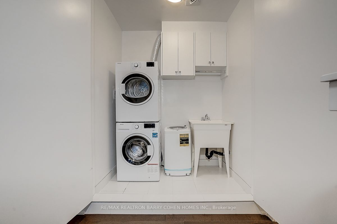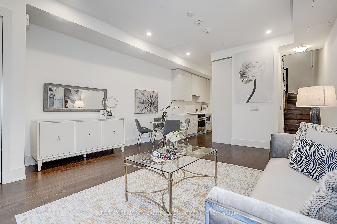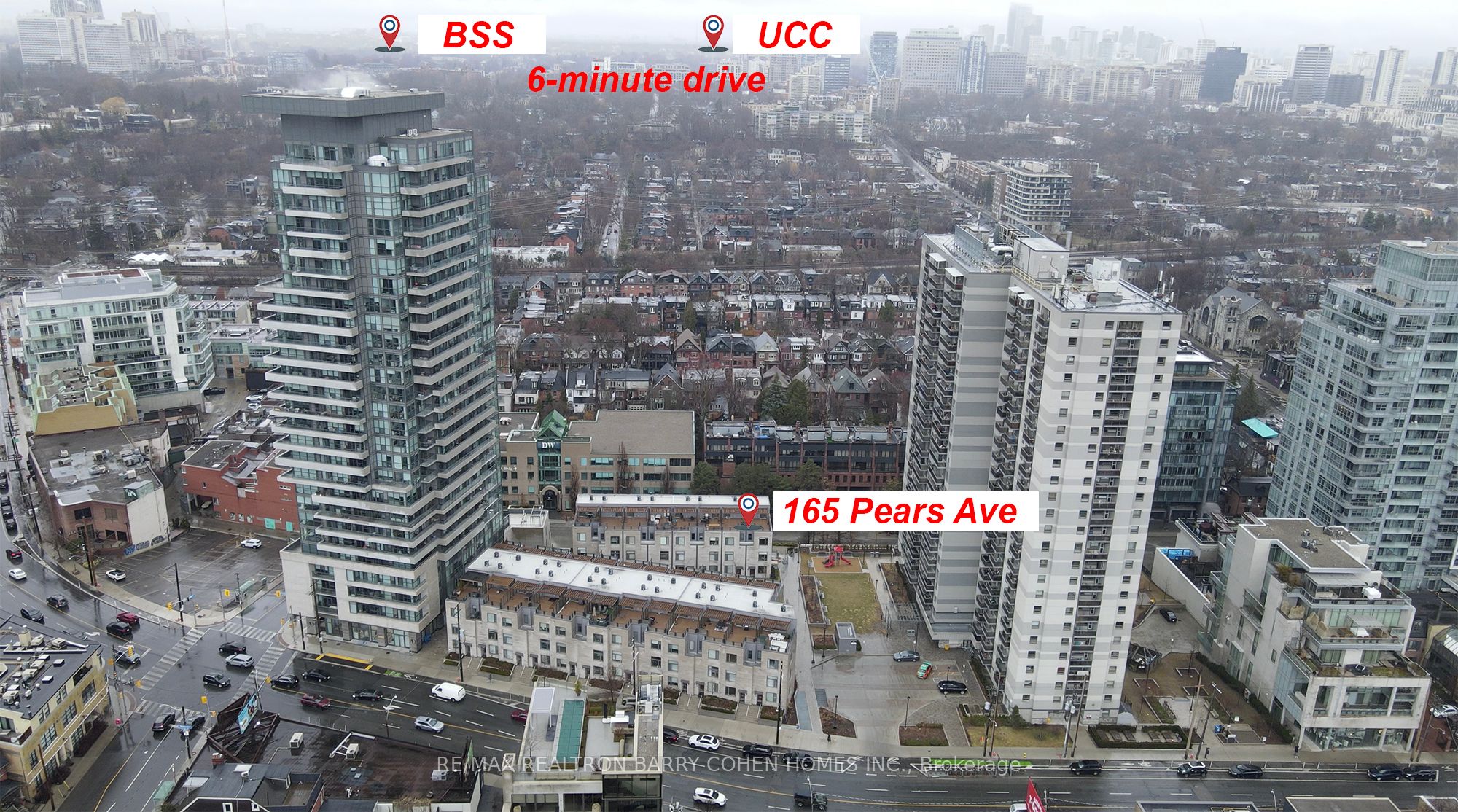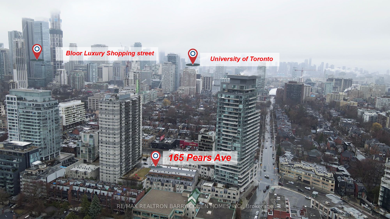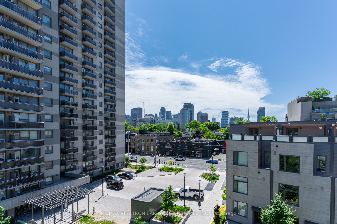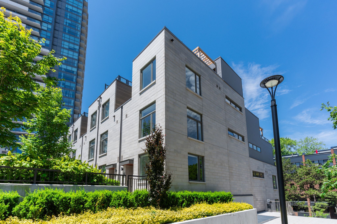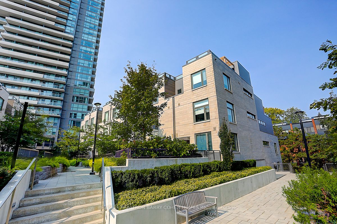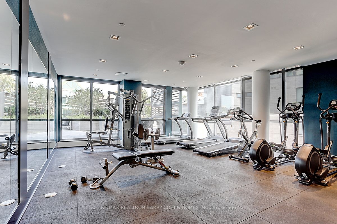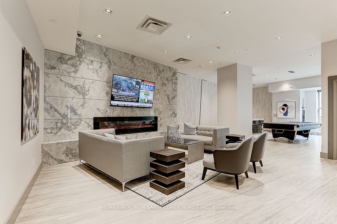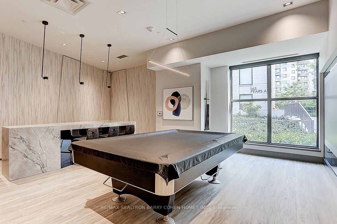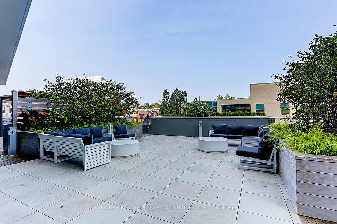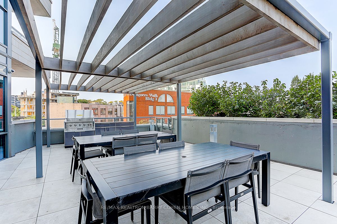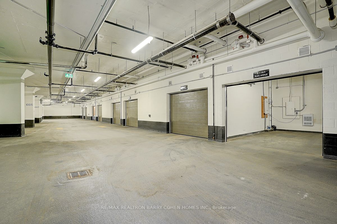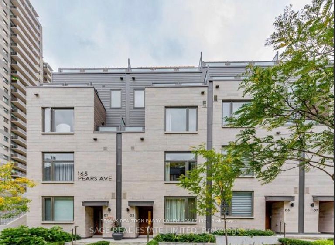
$2,099,900
Est. Payment
$8,020/mo*
*Based on 20% down, 4% interest, 30-year term
Listed by RE/MAX REALTRON BARRY COHEN HOMES INC.
Condo Townhouse•MLS #C12049846•Price Change
Included in Maintenance Fee:
Water
Common Elements
Building Insurance
Price comparison with similar homes in Toronto C02
Compared to 7 similar homes
10.7% Higher↑
Market Avg. of (7 similar homes)
$1,896,386
Note * Price comparison is based on the similar properties listed in the area and may not be accurate. Consult licences real estate agent for accurate comparison
Room Details
| Room | Features | Level |
|---|---|---|
Living Room | Open ConceptCombined w/DiningHardwood Floor | Main |
Dining Room | Open ConceptCombined w/KitchenPot Lights | Main |
Kitchen | B/I AppliancesAccess To GarageHardwood Floor | Main |
Primary Bedroom | 4 Pc EnsuiteHis and Hers ClosetsHardwood Floor | Second |
Bedroom 2 | Hardwood FloorWindowCloset Organizers | Third |
Bedroom 3 | Hardwood FloorWindowCloset Organizers | Third |
Client Remarks
Luxurious Townhouse Living At AYC Condos Where Yorkville Meets The Annex! Experience Upscale Living In This Stunning 3-bedroom, 2,335 Sq. ft.(Indoor Living Area 1940SF, Terrace Area 292SF & Patio Area 103SF) Modern Townhouse At AYC, Only 3 Years Old. Nestled In The Vibrant Annex-Yorkville Neighborhood In Downtown Toronto. Enjoy A South-facing City View And CN Tower Skyline From A Spectacular Rooftop Terrace, Perfectly Blending Tranquility With Urban Convenience.This Bright And Spacious Home Features An Open-concept Living Room, Dining Room, And Kitchen, With Hardwood Flooring Throughout.A Chef-inspired Kitchen Equipped With A Gas Stove And Marble Countertops, And An Upgraded Bathroom With Both A Shower And Bathtub. Master Bedroom With his-and-hers Walk-in Closets. Closet Space Reconfigured For Better Organization. Entire House Freshly Painted. All Indoor Doors, Including Closet Doors Are Replaced (2024). Walking Distance To Yorkville/Bloor St, Designer Shops, Fine Dining, Entertainment, U of T, George Brown, And Casa Loma.Easy Access To TTC And Dupont Station (6-minute Walk) Close To Green Spaces: Forest Hill Road Parkette, Taddle Creek Park, Ramsden Park As well As Most Revered Private Schools Such As UCC, BSS, & Branksome Hall. Dont Miss This Opportunity To Own A Stunning, Move-in-ready Luxury Townhouse In A Prestigious & Highly Sought-after Community!
About This Property
165 Pears Avenue, Toronto C02, M5R 0C2
Home Overview
Basic Information
Walk around the neighborhood
165 Pears Avenue, Toronto C02, M5R 0C2
Shally Shi
Sales Representative, Dolphin Realty Inc
English, Mandarin
Residential ResaleProperty ManagementPre Construction
Mortgage Information
Estimated Payment
$0 Principal and Interest
 Walk Score for 165 Pears Avenue
Walk Score for 165 Pears Avenue

Book a Showing
Tour this home with Shally
Frequently Asked Questions
Can't find what you're looking for? Contact our support team for more information.
See the Latest Listings by Cities
1500+ home for sale in Ontario

Looking for Your Perfect Home?
Let us help you find the perfect home that matches your lifestyle
