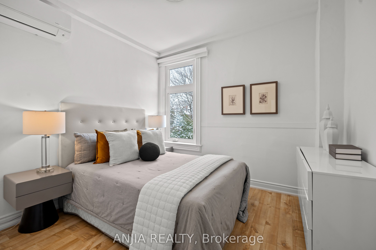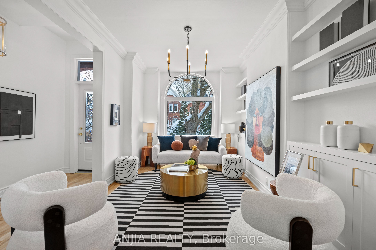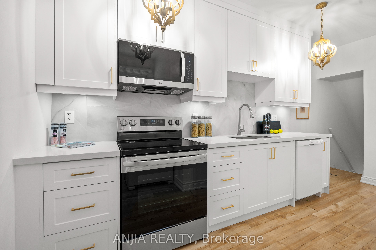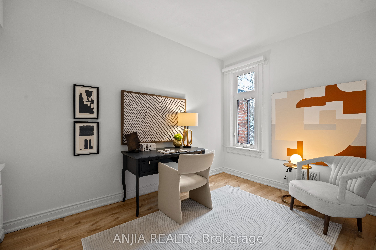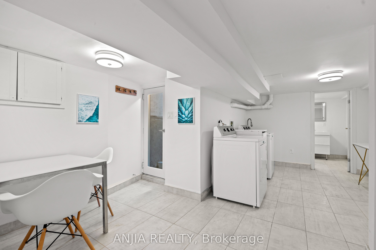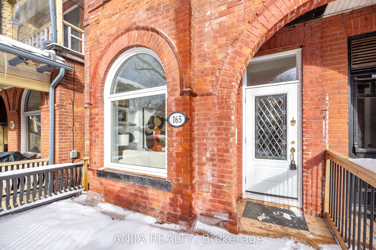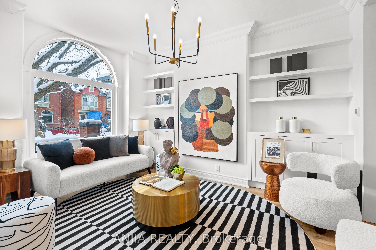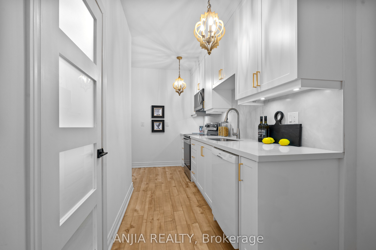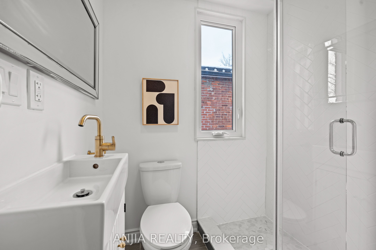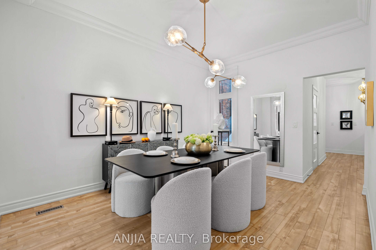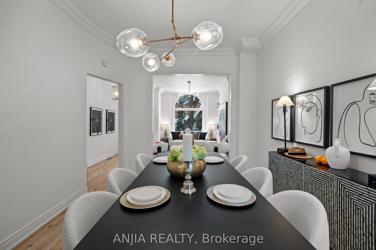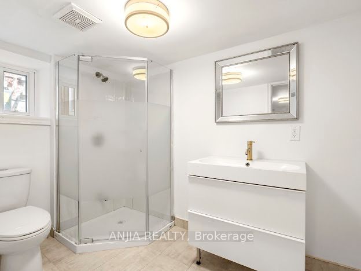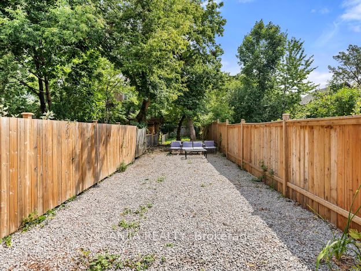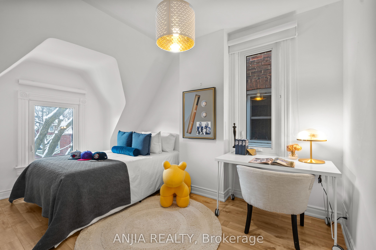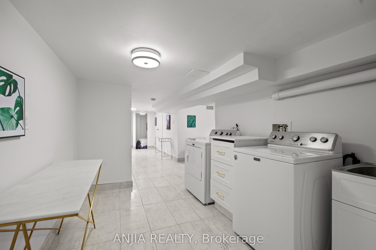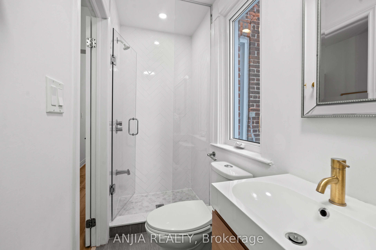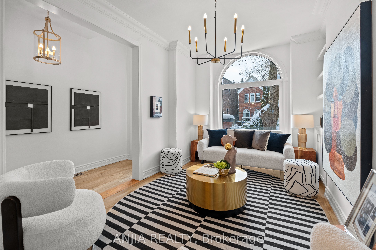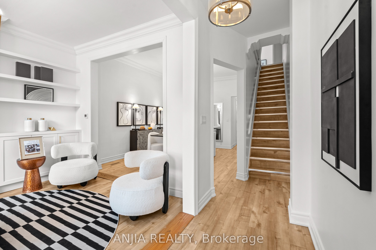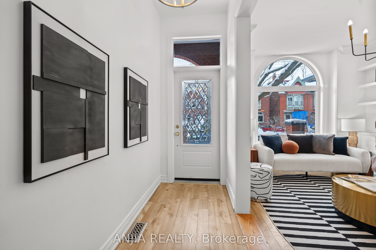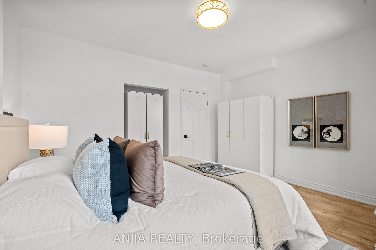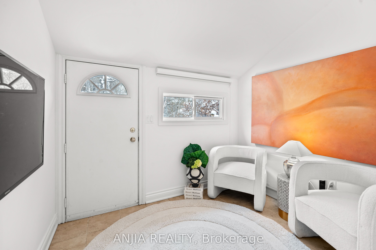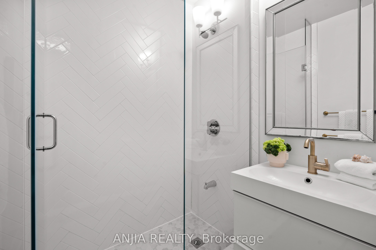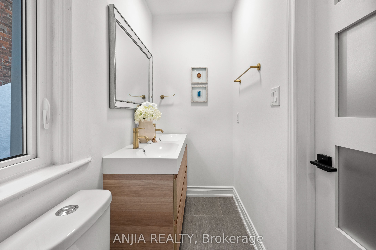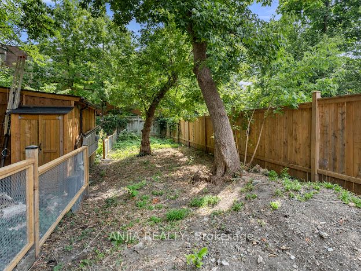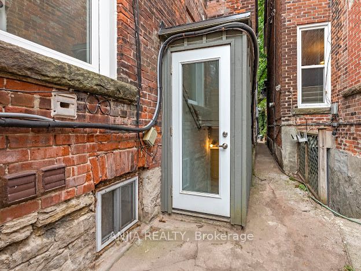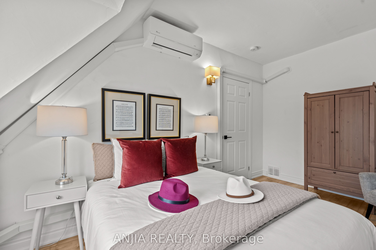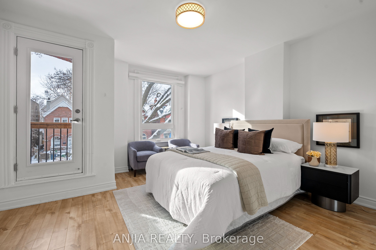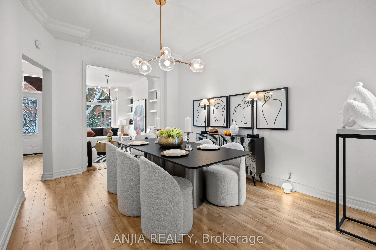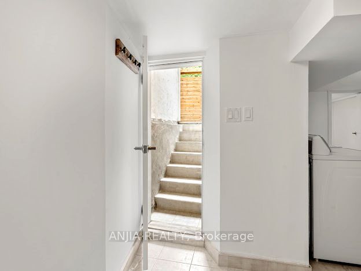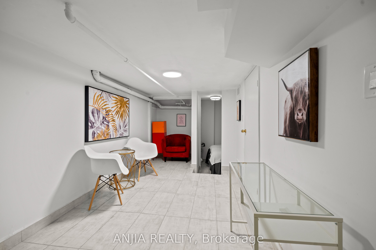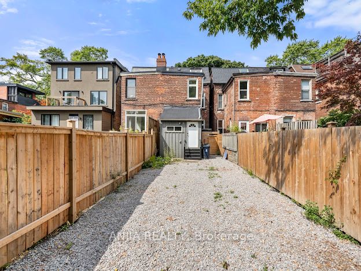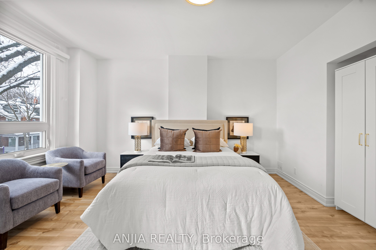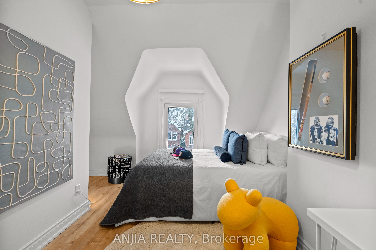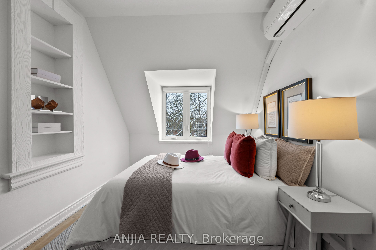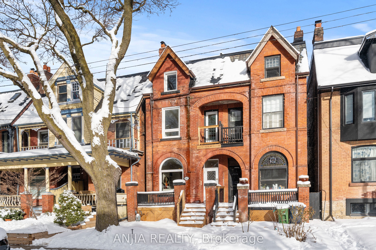
$1,880,000
Est. Payment
$7,180/mo*
*Based on 20% down, 4% interest, 30-year term
Listed by ANJIA REALTY
Semi-Detached •MLS #C12029031•Price Change
Room Details
| Room | Features | Level |
|---|---|---|
Living Room 4.3 × 4.2 m | LaminateLarge WindowOverlooks Frontyard | Main |
Dining Room 5 × 3.28 m | LaminateOpen ConceptCombined w/Living | Main |
Kitchen 4 × 1.83 m | LaminateW/O To GardenBacksplash | Main |
Primary Bedroom 4.15 × 3.43 m | LaminateWindowBalcony | Second |
Bedroom 2 3.17 × 2.94 m | LaminateWindow3 Pc Bath | Second |
Bedroom 3 3.57 × 2.52 m | LaminateWindow3 Pc Bath | Second |
Client Remarks
Welcome to this exquisite Victorian home in The Annex, where historic charm meets modern sophistication. Recently renovated while preserving its soaring ceilings, this home is filled with natural light and contemporary elegance.Perfectly situated near top schools, parks, and amenities, this residence offers a serene outdoor oasis. Relax on the private front deck or unwind in the tranquil Japanese-inspired backyard, featuring a dry landscape design for a peaceful retreat. The expansive 173-foot deep lot provides ample space for a lounge, dining area, swimming pool, or even a laneway house. You Can Design It, Custom outdoor lighting enhances the ambiance, creating a stunning evening atmosphere.Inside, the home boasts a modern aesthetic with a gourmet kitchen that seamlessly connects to a flexible family/breakfast space with direct backyard access. A comprehensive 2019 renovation updated all house , with further kitchen and deck enhancements in 2024. The primary suite allows for multiple wardrobe configurations and the option to add an additional bathroom. Each floor features a well-appointed family bathroom.The third floor offers a versatile space or additional living area. The finished basement, with a separate entrance, includes a recreation area, bedroom, three-piece bathroom, and ample storageoffering excellent rental income potential or a private in-law suite.Street parking permits for one to two vehicles may be available upon application. This is a rare opportunity to own a meticulously updated home in The Annex, seamlessly blending timeless character with modern luxury. This Home Is Perfect For Any Family Looking For Comfort And Style. Don't Miss Out On The Opportunity To Make This House Your Dream Home! A Must See!!!
About This Property
165 Howland Avenue, Toronto C02, M5R 3B7
Home Overview
Basic Information
Walk around the neighborhood
165 Howland Avenue, Toronto C02, M5R 3B7
Shally Shi
Sales Representative, Dolphin Realty Inc
English, Mandarin
Residential ResaleProperty ManagementPre Construction
Mortgage Information
Estimated Payment
$0 Principal and Interest
 Walk Score for 165 Howland Avenue
Walk Score for 165 Howland Avenue

Book a Showing
Tour this home with Shally
Frequently Asked Questions
Can't find what you're looking for? Contact our support team for more information.
Check out 100+ listings near this property. Listings updated daily
See the Latest Listings by Cities
1500+ home for sale in Ontario

Looking for Your Perfect Home?
Let us help you find the perfect home that matches your lifestyle
