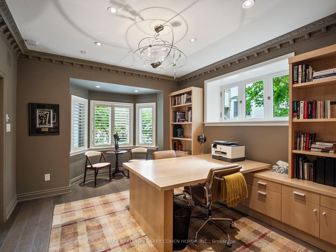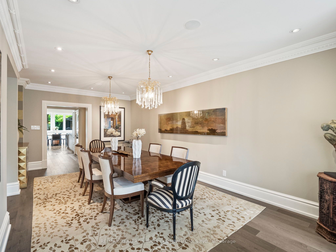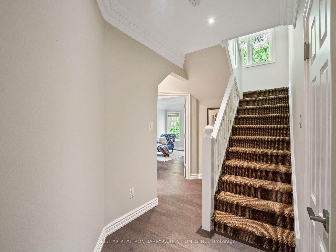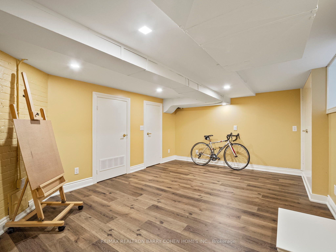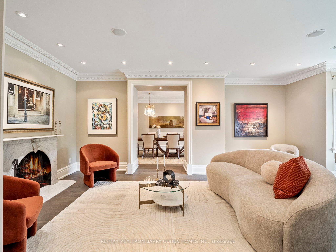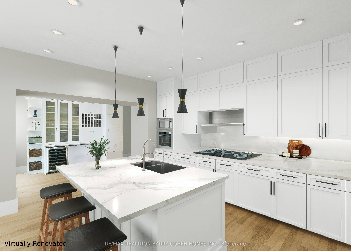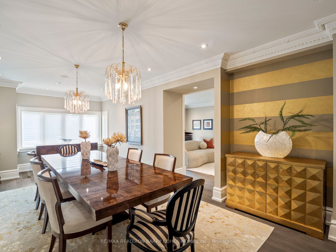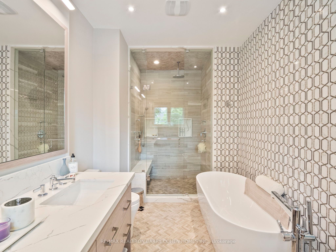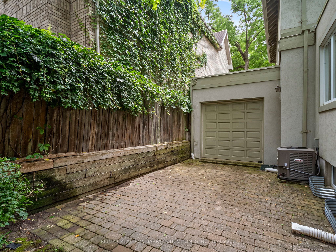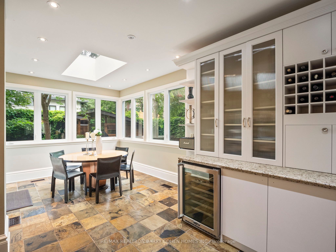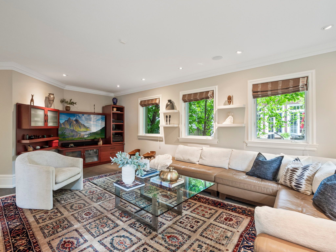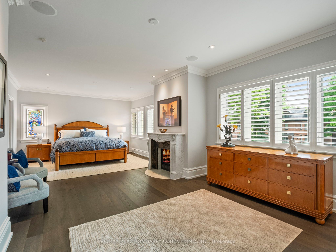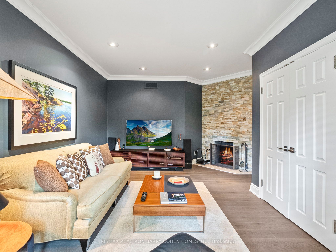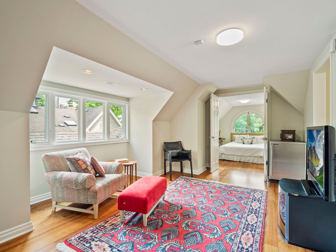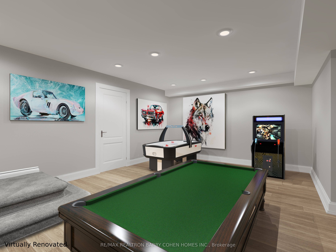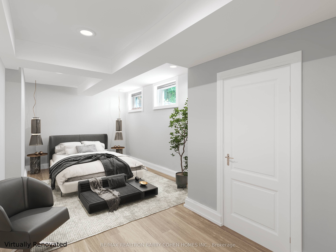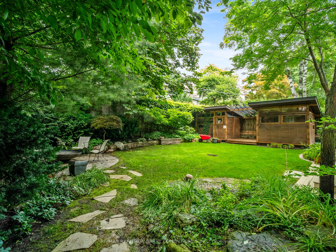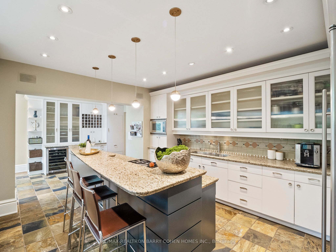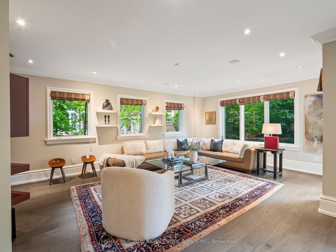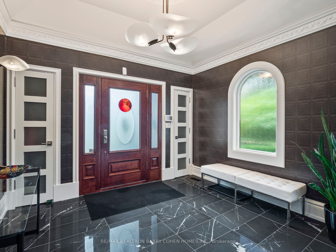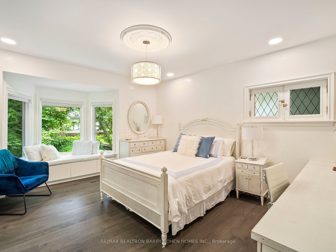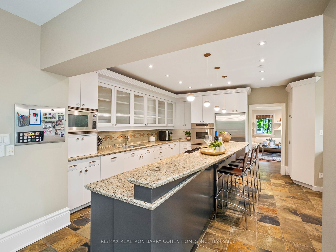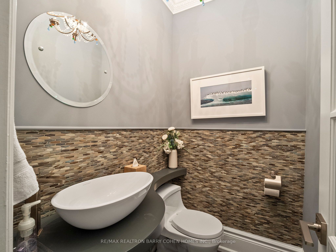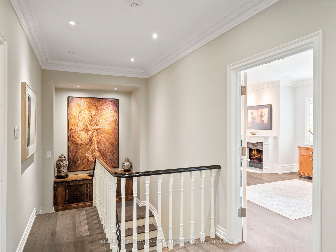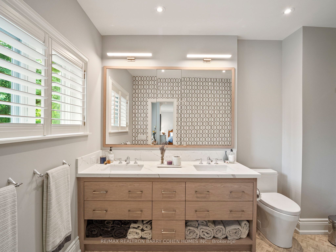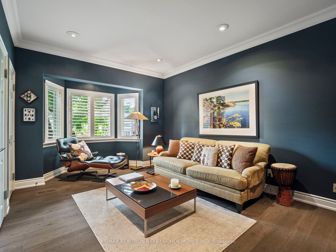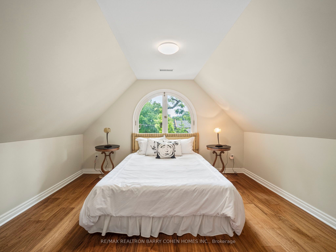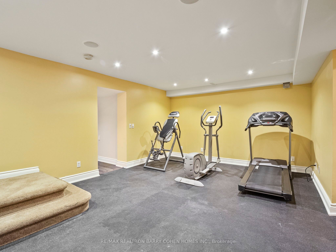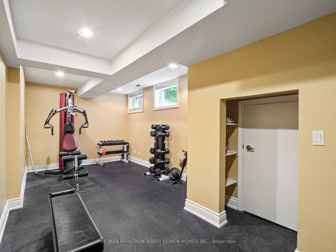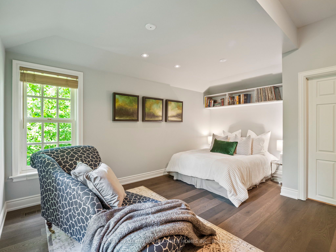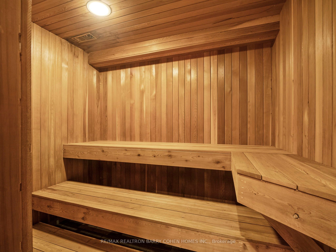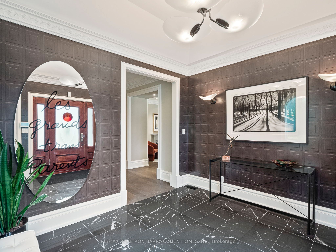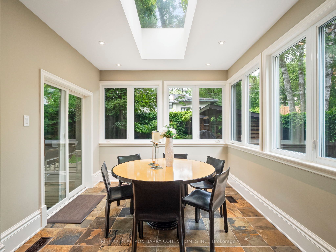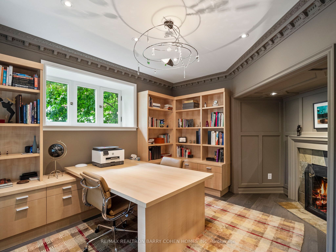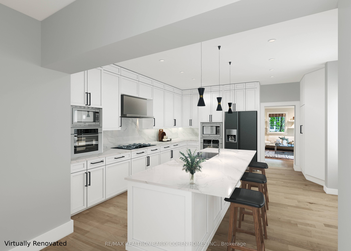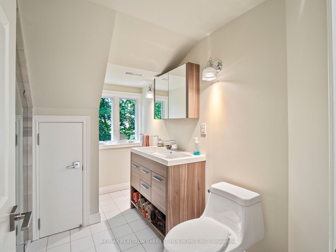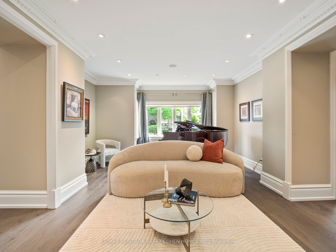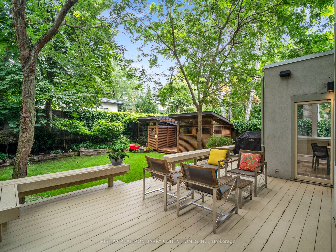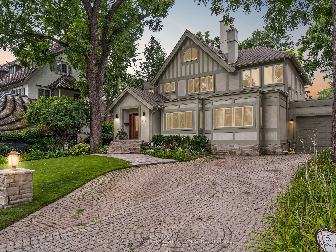
$5,880,000
Est. Payment
$22,458/mo*
*Based on 20% down, 4% interest, 30-year term
Listed by RE/MAX REALTRON BARRY COHEN HOMES INC.
Detached•MLS #C12125759•New
Price comparison with similar homes in Toronto C02
Compared to 2 similar homes
55.9% Higher↑
Market Avg. of (2 similar homes)
$3,772,500
Note * Price comparison is based on the similar properties listed in the area and may not be accurate. Consult licences real estate agent for accurate comparison
Room Details
| Room | Features | Level |
|---|---|---|
Living Room 6.91 × 4.6 m | Marble FireplaceHardwood FloorFormal Rm | Main |
Dining Room 7.37 × 3.58 m | Formal RmBay WindowHardwood Floor | Main |
Kitchen 5.31 × 4.75 m | Centre IslandEat-in KitchenBreakfast Bar | Main |
Primary Bedroom 8.23 × 4.34 m | Marble FireplaceWalk-In Closet(s)6 Pc Ensuite | Second |
Bedroom 2 5.31 × 3.94 m | Bay WindowHardwood FloorDouble Closet | Second |
Bedroom 3 4.55 × 3.99 m | FireplaceClosetBay Window | Second |
Client Remarks
Spectacular Eden Smith Designed Residence. Nestled In The Heart Of Coveted South Hill. Complete Tranquility In The Heart Of The City. Over 6500Sf Of Meticulous Crafted Design On Sprawling 65Ft Frontage! Timeless And Classic Exterior. Exceptional Design And Flow. Sun Drenched Home. Abundance Of Storage. Graciously Proportioned Formal Principal Rooms. Private Main Floor Lib W/Fireplace. Curved Archways And Intricately Detailed Moldings. Sprawling Eat-In Kitchen With W/Walk Out To Deck And Gardens And Spacious Family Room. Second and Third Levels Feature Most Desirable 5 Bedroom Layout W/Additional Upper Level Family Room. Primary Bedroom W/Lavish 6PC Ensuite, Fireplace And Expansive Walk-in Closet. The Lower Level Boasts A Gym, Recreation Rm, Nanny Quarters, Spa Area W/Sauna and ample storage. Retreat To The Private Secluded Backyard Oasis With Lush Greenery And Yoga Studio, Perfect For Exercise, Work From Home Or Art Studio Space. Steps To Renowned Public And Private Schools, Parks, Ravine (Runners Paradise), TTC, Shops, And Eateries In Forest Hill, The Annex, Yorkville And Summerhill.
About This Property
16 Clarendon Avenue, Toronto C02, M4V 1H9
Home Overview
Basic Information
Walk around the neighborhood
16 Clarendon Avenue, Toronto C02, M4V 1H9
Shally Shi
Sales Representative, Dolphin Realty Inc
English, Mandarin
Residential ResaleProperty ManagementPre Construction
Mortgage Information
Estimated Payment
$0 Principal and Interest
 Walk Score for 16 Clarendon Avenue
Walk Score for 16 Clarendon Avenue

Book a Showing
Tour this home with Shally
Frequently Asked Questions
Can't find what you're looking for? Contact our support team for more information.
See the Latest Listings by Cities
1500+ home for sale in Ontario

Looking for Your Perfect Home?
Let us help you find the perfect home that matches your lifestyle
