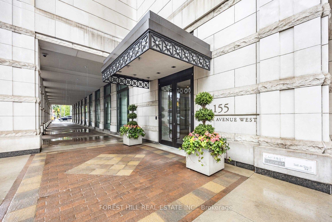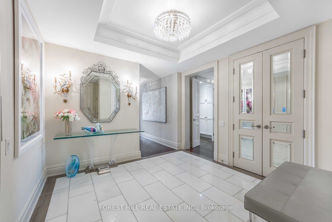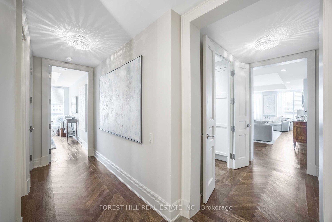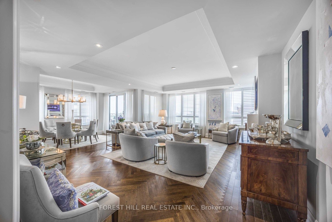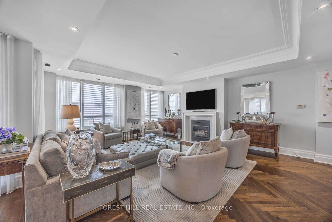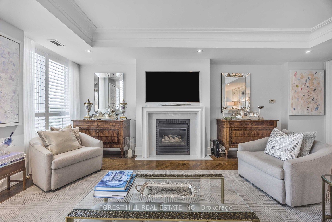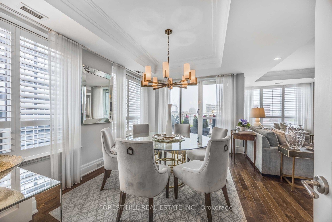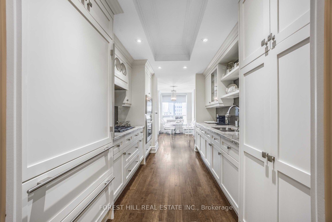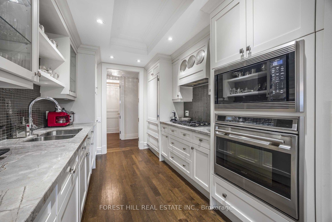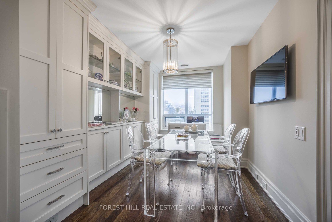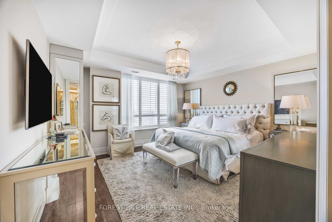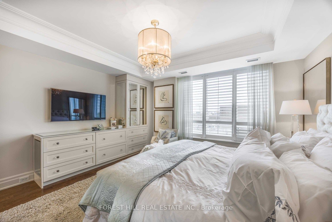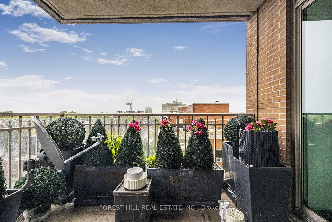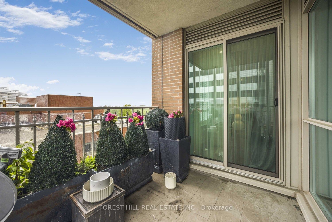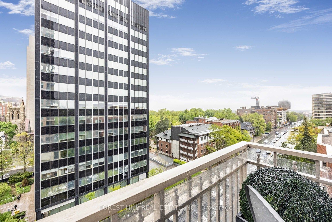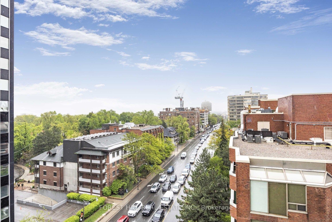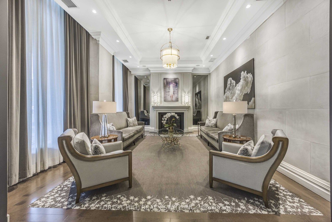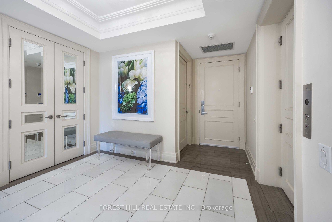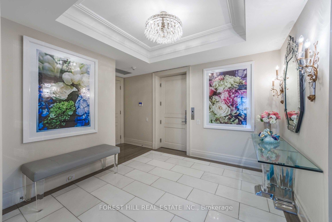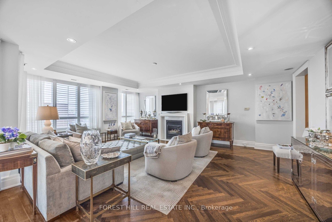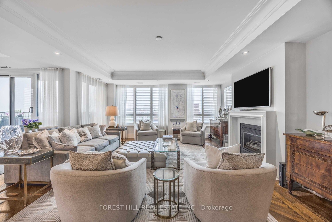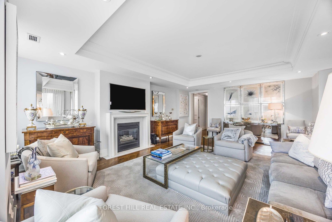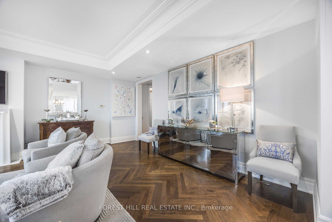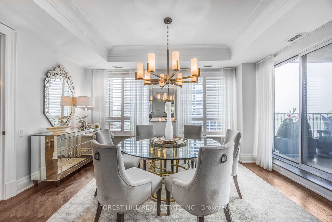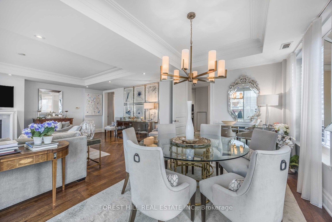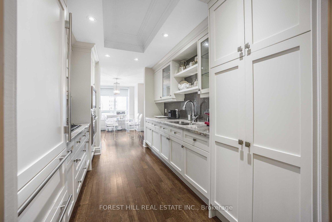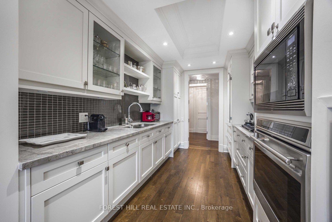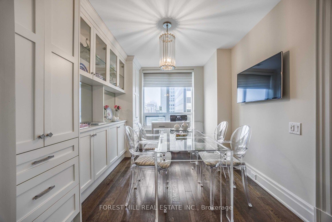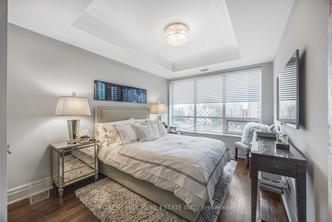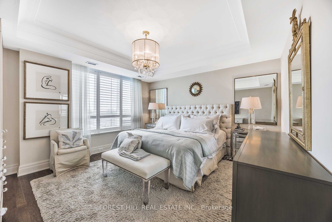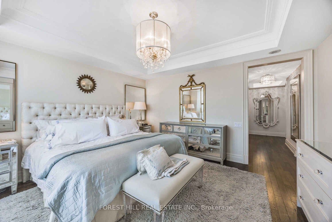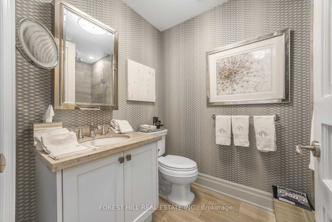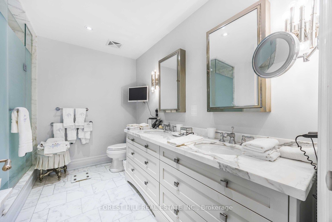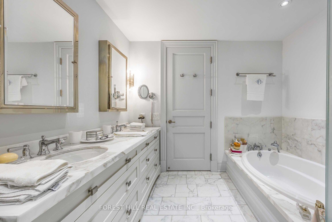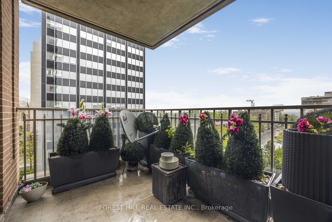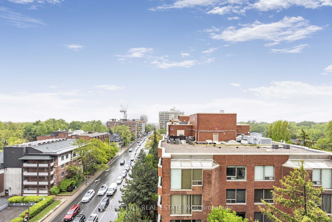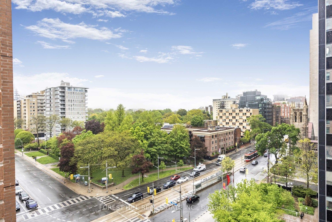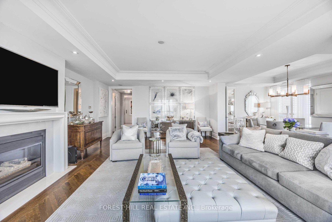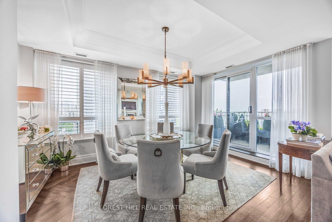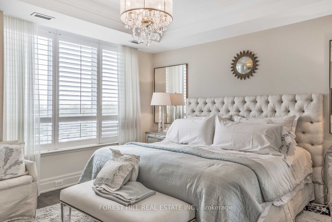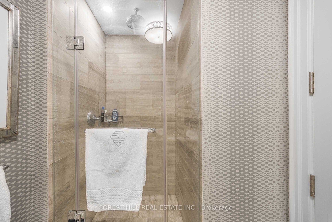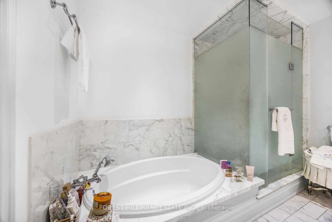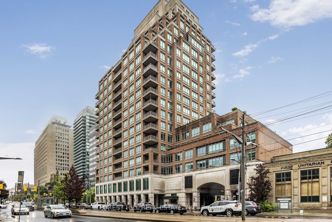
$2,895,000
Est. Payment
$11,057/mo*
*Based on 20% down, 4% interest, 30-year term
Listed by FOREST HILL REAL ESTATE INC.
Condo Apartment•MLS #C12175023•New
Included in Maintenance Fee:
Heat
Common Elements
Building Insurance
Water
Parking
CAC
Price comparison with similar homes in Toronto C02
Compared to 86 similar homes
131.6% Higher↑
Market Avg. of (86 similar homes)
$1,250,185
Note * Price comparison is based on the similar properties listed in the area and may not be accurate. Consult licences real estate agent for accurate comparison
Room Details
| Room | Features | Level |
|---|---|---|
Living Room 5.39 × 7.14 m | Hardwood FloorFireplaceW/O To Terrace | Main |
Dining Room 4.72 × 3.2 m | Open ConceptHardwood FloorPot Lights | Main |
Kitchen 2.09 × 4.04 m | Stainless Steel ApplPantryPot Lights | Main |
Primary Bedroom 4.47 × 4.42 m | 5 Pc EnsuiteWalk-In Closet(s)Hardwood Floor | Main |
Bedroom 2 3.3 × 3.96 m | Crown MouldingDouble ClosetHardwood Floor | Main |
Client Remarks
Experience unparalleled luxury living at its finest in this exquisite 2-bedroom corner residence at The Avenue one of Torontos most exclusive & architecturally celebrated addresses. Designed for discerning homeowners seeking a seamless transition from a larger home, this sophisticated suite delivers the ultimate in comfort, style, and refined urban living. This rare offering is ideal for down sizers who refuse to compromise on space or quality. A private elevator opens directly into an expansive, light-filled layout where generous proportions, high ceilings, and wide-plank flooring set a tone of understated elegance. Floor-to-ceiling windows frame dramatic southern views of the city, while a private balcony offers a peaceful outdoor retreat above the urban bustle. Every inch of this home has been custom-crafted for effortless living. The chef-inspired kitchen features top-of-the-line appliances, sleek cabinetry, and a striking design that blends seamlessly into the adjacent breakfast area and formal dining room ideal for intimate dinners or casual mornings. The spacious living room, anchored by a modern gas fireplace, provides the perfect backdrop for entertaining or quiet evenings at home. Designed with thoughtful intention, the suite showcases built-in storage, designer lighting, and luxurious finishes throughout making everyday living feel like a five-star experience. This is more than a condo; it's a reimagined way of life tailored for those ready to simplify without sacrificing beauty, space, or privacy. Residents of The Avenue enjoy elite amenities including full-service concierge, valet parking, and a host of world-class offerings designed to elevate daily living. Located just minutes from the boutiques of Yorkville, the charm of Forest Hill, and the conveniences of Yonge & St.Clair, this address offers both prestige and practicality. Included are 3 premium parking spaces, a spacious locker, and carefully curated upgrades throughout.
About This Property
155 St Clair Avenue, Toronto C02, M4V 0A1
Home Overview
Basic Information
Amenities
Elevator
Exercise Room
Gym
Indoor Pool
Party Room/Meeting Room
Recreation Room
Walk around the neighborhood
155 St Clair Avenue, Toronto C02, M4V 0A1
Shally Shi
Sales Representative, Dolphin Realty Inc
English, Mandarin
Residential ResaleProperty ManagementPre Construction
Mortgage Information
Estimated Payment
$0 Principal and Interest
 Walk Score for 155 St Clair Avenue
Walk Score for 155 St Clair Avenue

Book a Showing
Tour this home with Shally
Frequently Asked Questions
Can't find what you're looking for? Contact our support team for more information.
See the Latest Listings by Cities
1500+ home for sale in Ontario

Looking for Your Perfect Home?
Let us help you find the perfect home that matches your lifestyle
