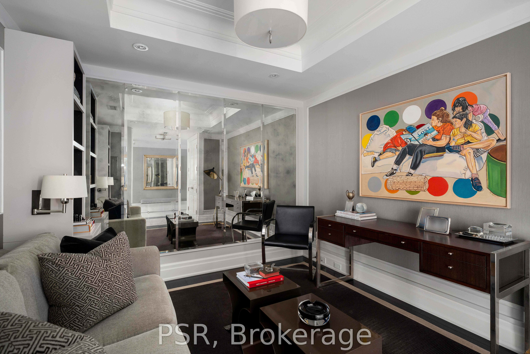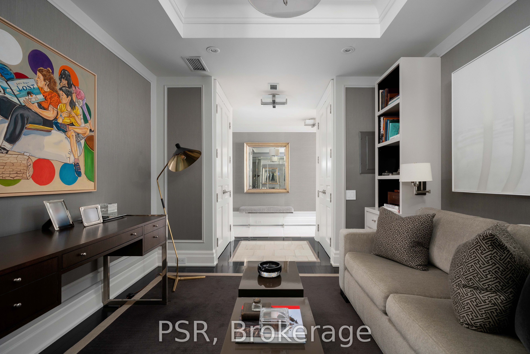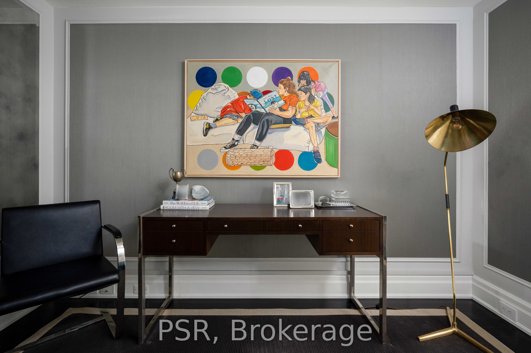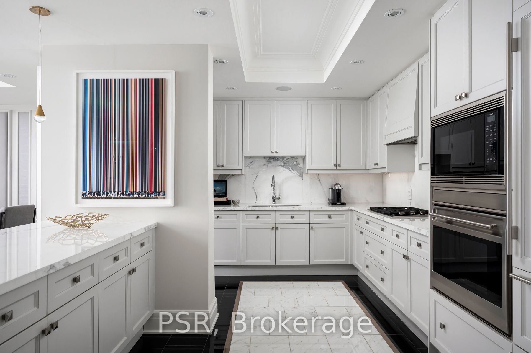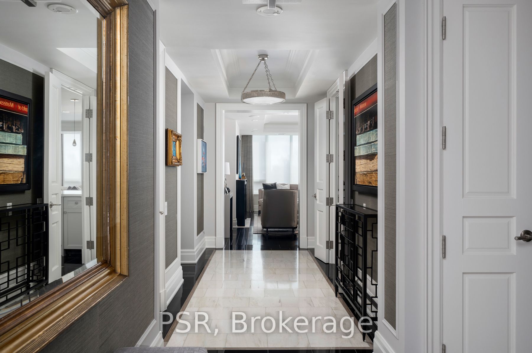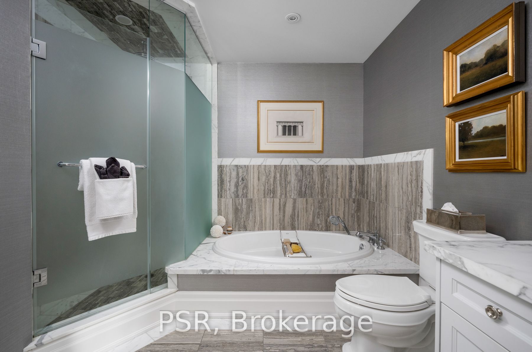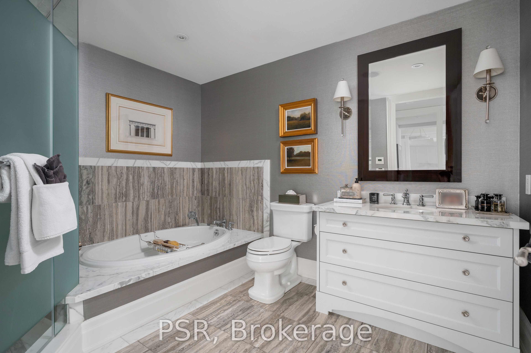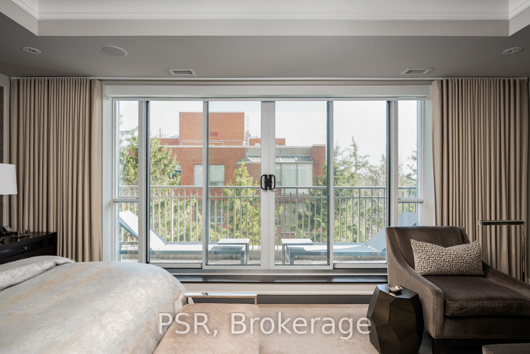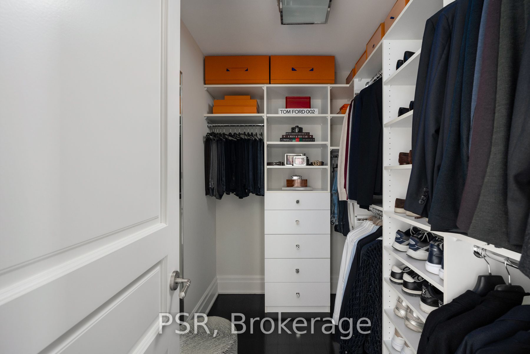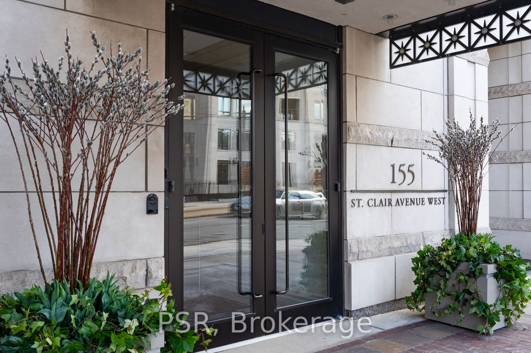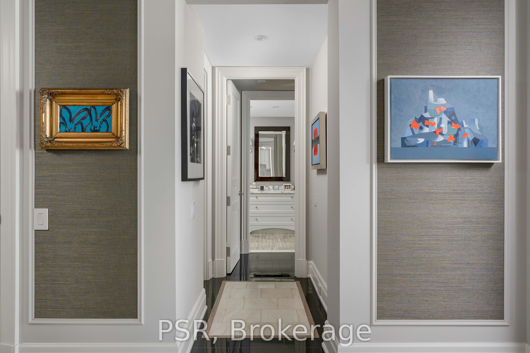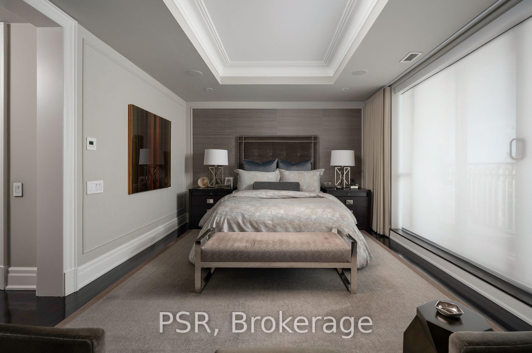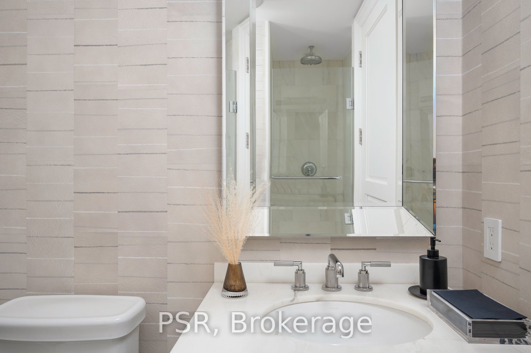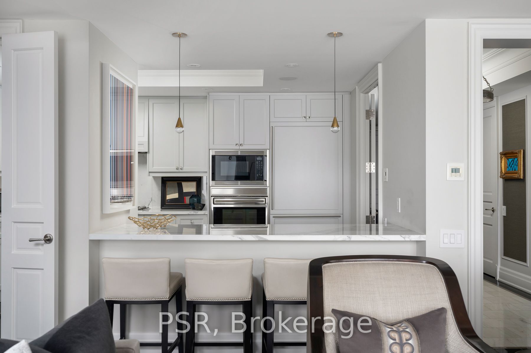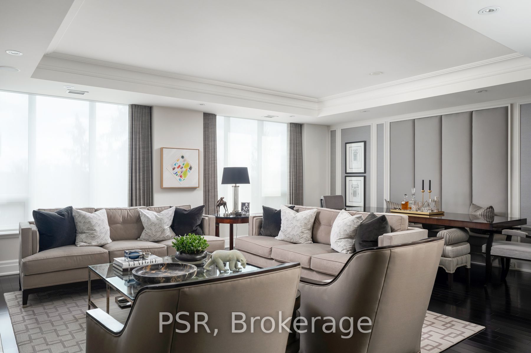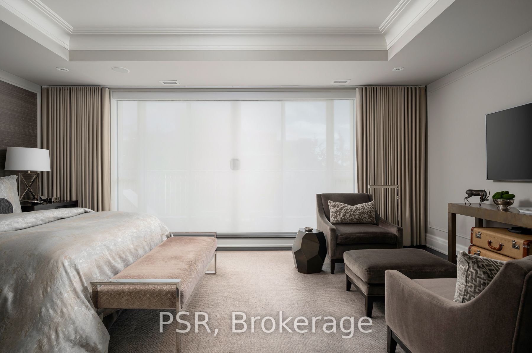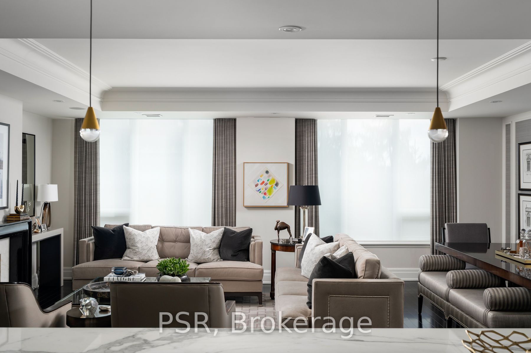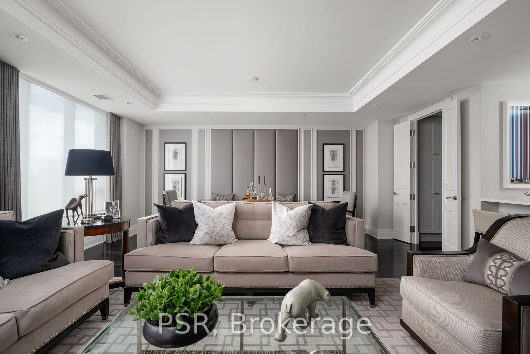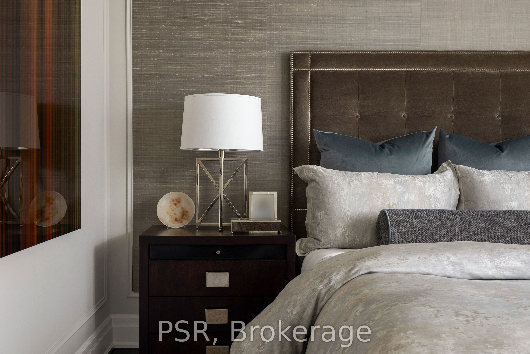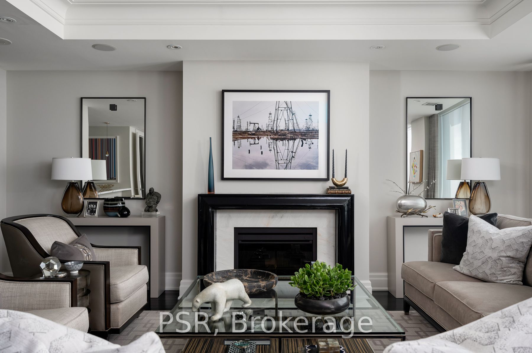
$2,350,000
Est. Payment
$8,975/mo*
*Based on 20% down, 4% interest, 30-year term
Listed by PSR
Condo Apartment•MLS #C12126693•New
Included in Maintenance Fee:
Heat
Common Elements
Building Insurance
Water
Cable TV
Parking
Price comparison with similar homes in Toronto C02
Compared to 96 similar homes
95.3% Higher↑
Market Avg. of (96 similar homes)
$1,203,310
Note * Price comparison is based on the similar properties listed in the area and may not be accurate. Consult licences real estate agent for accurate comparison
Room Details
| Room | Features | Level |
|---|---|---|
Kitchen 3.6 × 4.83 m | Marble FloorB/I Appliances | Main |
Dining Room 5.98 × 6.89 m | Combined w/LivingHardwood FloorBuilt-in Speakers | Main |
Living Room 5.98 × 6.89 m | Combined w/DiningHardwood FloorBuilt-in Speakers | Main |
Bedroom 2 3.84 × 4.83 m | WainscotingCoffered Ceiling(s)Hardwood Floor | Main |
Primary Bedroom 3.99 × 6.22 m | W/O To BalconyWalk-In Closet(s)Hardwood Floor | Main |
Client Remarks
Turn-Key Perfection At The Avenue - One Of Toronto's Most Prestigious Luxury Buildings. This Breath-Taking South-Facing 1625+ Sqft. Model Suite Designed By Harvey Wise Of Wise Nadel Design Showcases Over $350K In Upgrades With Luxury Finishes Throughout. Enter Through A Grand, Coffered-Ceiling Marble Foyer And Immediately Take In Unobstructed Views Of The CN Tower. The Split Bedroom Floor Plan Features Oversized Principal Rooms Perfect For Modern And Functional Living. Entertaining Is Made Easy With The Seamless Flow Of This Suite, Including An Open-Concept Chef's Kitchen With Abundant Storage, Built-In Wine Fridge, SubZero Fridge/Freezer, Wolf Gas Stove And Microwave, And Miele Dishwasher, Gracious Dining Space Which Comfortably Seats 8-10, And Grand Living Room With Fireplace, Electric Blinds, Built-In Speakers, and Exquisite Custom Drapery. The Oversized Primary Retreat Includes 2 Large Walk-In Closets, Built-In Speakers, Custom Drapery And Electric Blinds, A Spa-Inspired Ensuite, And Walk Out Balcony Overlooking The Prestigious Tree-Lined South Hill Neighbourhood. Originally A 2-Bedroom Layout, The Second Bedroom Has Been Thoughtfully And Tastefully Converted Into A Custom Den Which Can Serve As A Second Bedroom. This Suite Includes 2 Side-By-Side Parking Spaces With Electrical Outlet Located Close To The Elevator, And A Spacious Private Locker Room. This Suite Offers Private Home Living In A Luxury Condo Setting Featuring Hotel-Inspired Amenities, Including 24/7 Valet & Concierge, Gym, Yoga Room, Treatment Room, Pool, Sauna, Whirlpool, Party Room, Car Wash Bay And Services And 2 Guest Suites.
About This Property
155 St Clair Avenue, Toronto C02, M4V 0A1
Home Overview
Basic Information
Amenities
Car Wash
Concierge
Gym
Indoor Pool
Visitor Parking
Walk around the neighborhood
155 St Clair Avenue, Toronto C02, M4V 0A1
Shally Shi
Sales Representative, Dolphin Realty Inc
English, Mandarin
Residential ResaleProperty ManagementPre Construction
Mortgage Information
Estimated Payment
$0 Principal and Interest
 Walk Score for 155 St Clair Avenue
Walk Score for 155 St Clair Avenue

Book a Showing
Tour this home with Shally
Frequently Asked Questions
Can't find what you're looking for? Contact our support team for more information.
See the Latest Listings by Cities
1500+ home for sale in Ontario

Looking for Your Perfect Home?
Let us help you find the perfect home that matches your lifestyle
