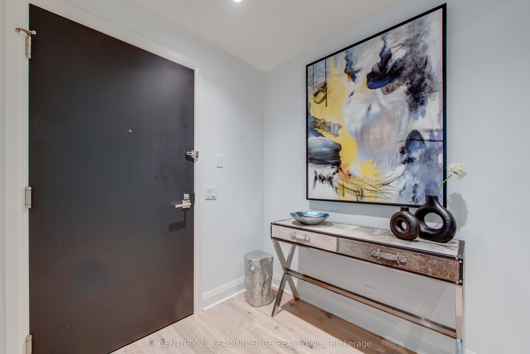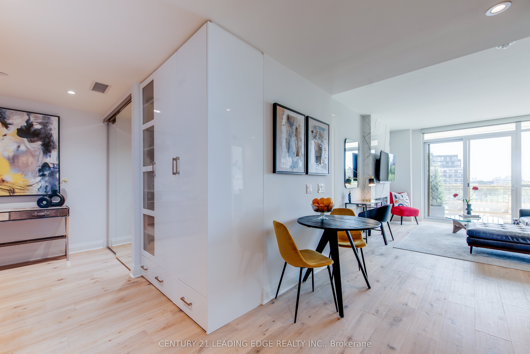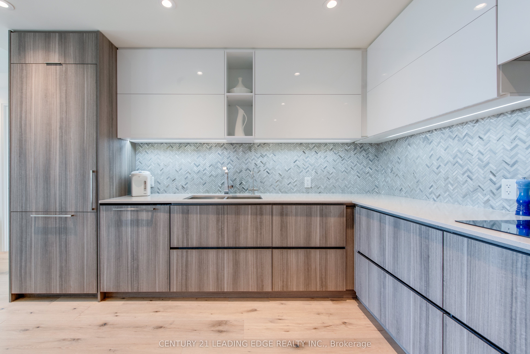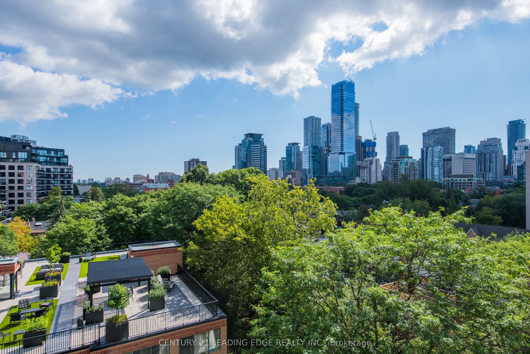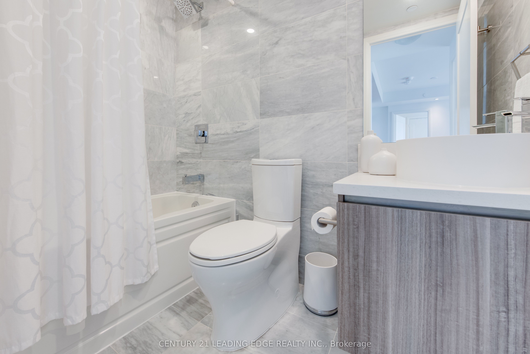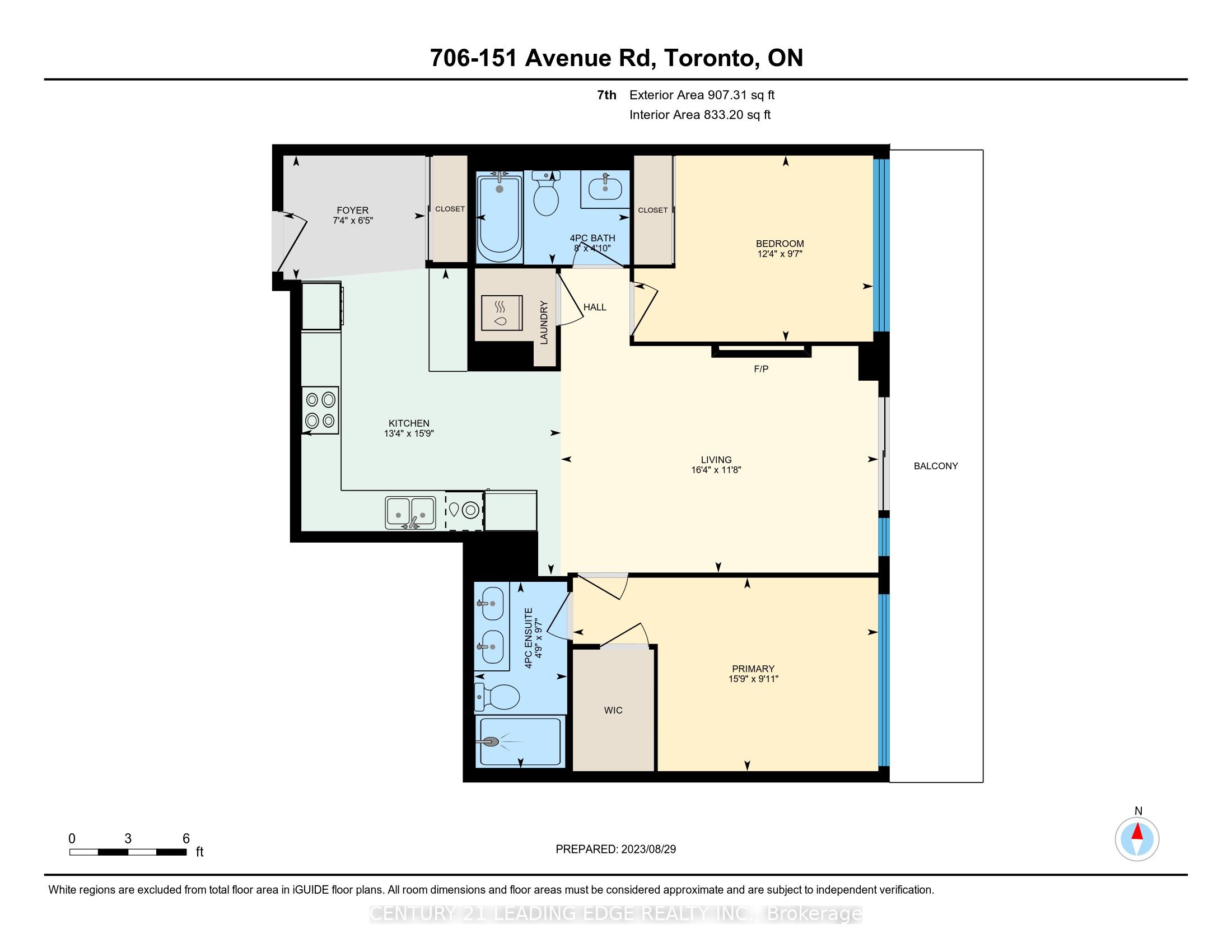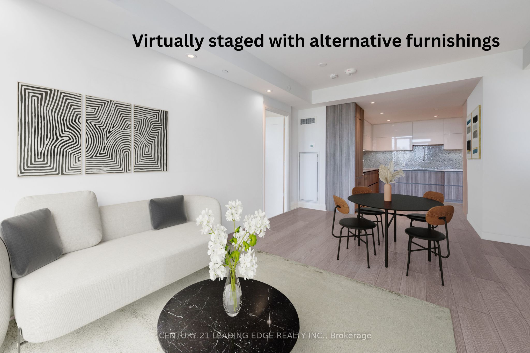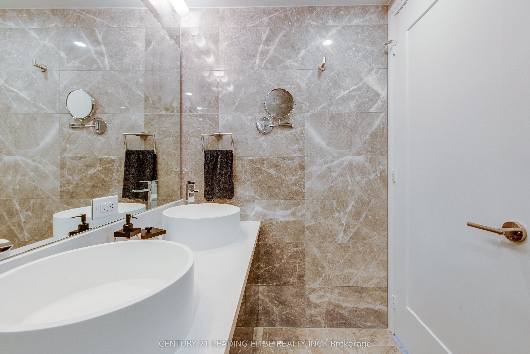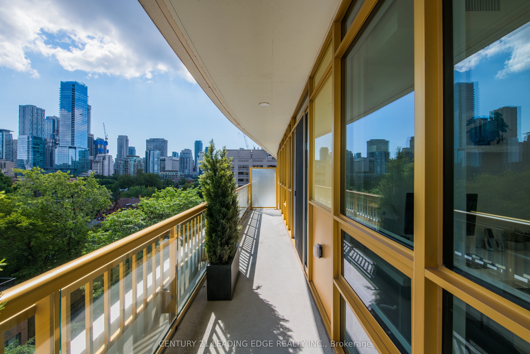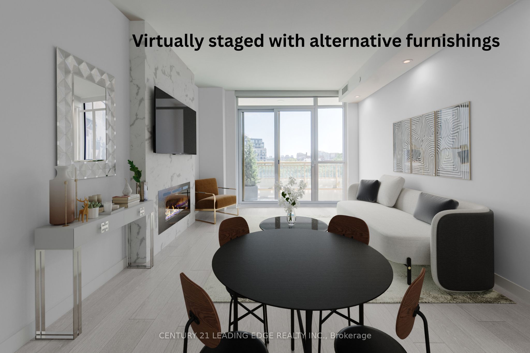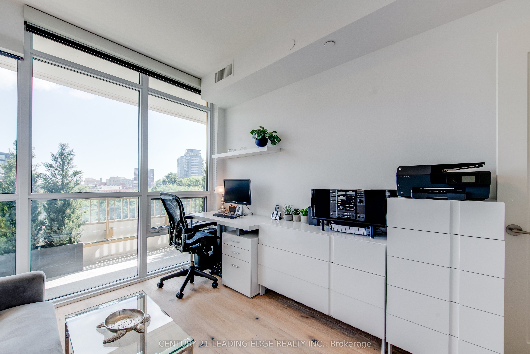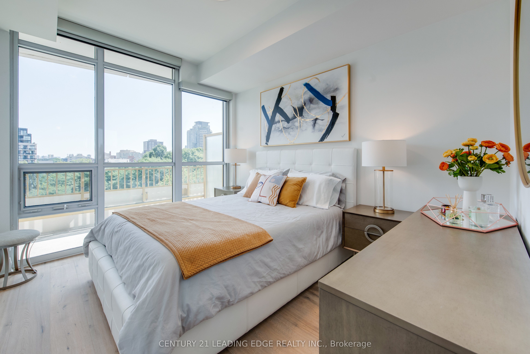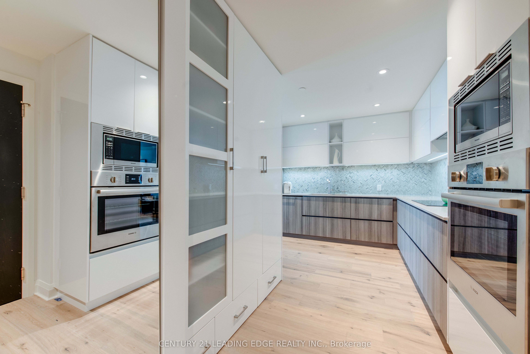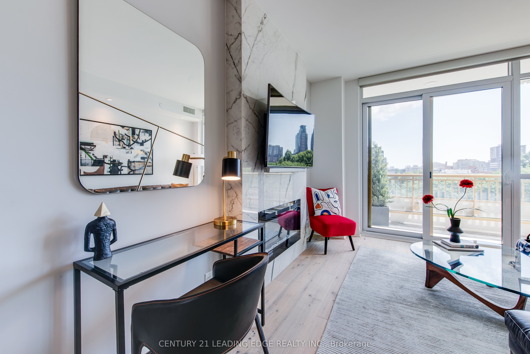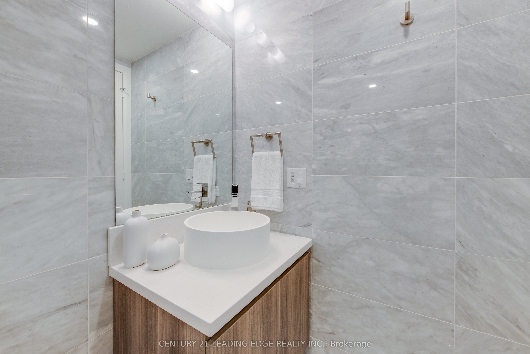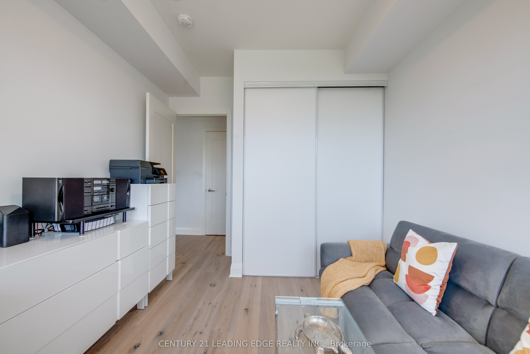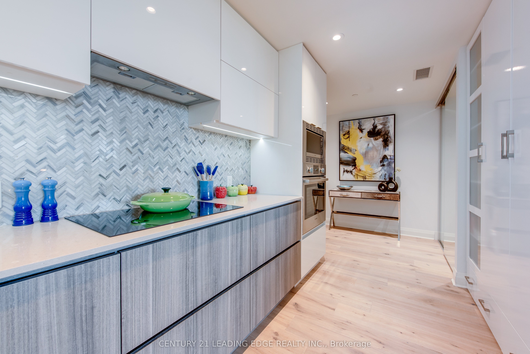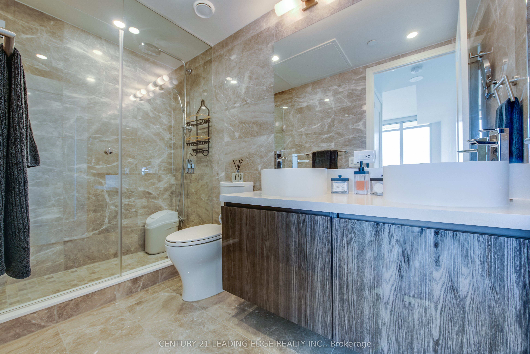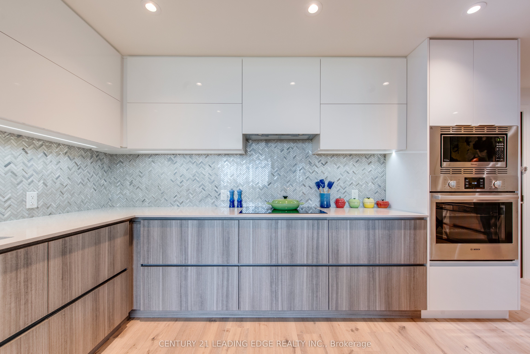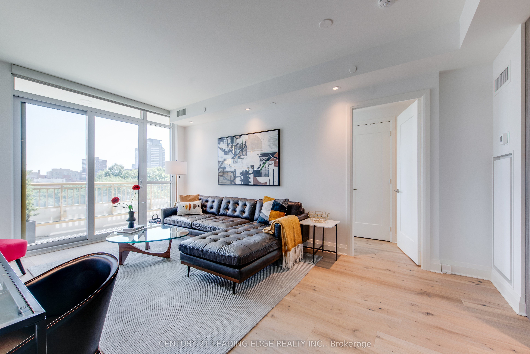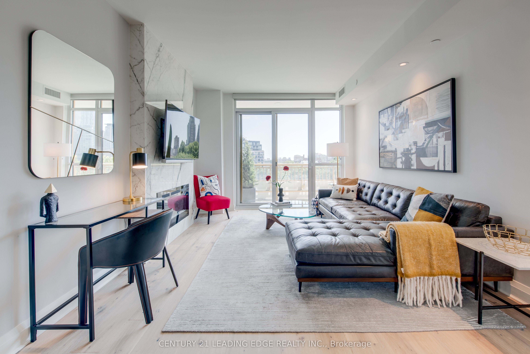
$1,429,000
Est. Payment
$5,458/mo*
*Based on 20% down, 4% interest, 30-year term
Listed by CENTURY 21 LEADING EDGE REALTY INC.
Condo Apartment•MLS #C12084983•New
Included in Maintenance Fee:
Heat
CAC
Common Elements
Building Insurance
Parking
Price comparison with similar homes in Toronto C02
Compared to 16 similar homes
6.1% Higher↑
Market Avg. of (16 similar homes)
$1,346,736
Note * Price comparison is based on the similar properties listed in the area and may not be accurate. Consult licences real estate agent for accurate comparison
Room Details
| Room | Features | Level |
|---|---|---|
Bedroom 2 2.93 × 3.75 m | Hardwood FloorDouble ClosetWindow Floor to Ceiling | Flat |
Living Room 3.57 × 4.97 m | Combined w/DiningHardwood FloorW/O To Balcony | Flat |
Dining Room 3.57 × 4.97 m | Combined w/LivingHardwood FloorOpen Concept | Flat |
Kitchen 4.82 × 4.08 m | B/I AppliancesHardwood FloorOpen Concept | Flat |
Primary Bedroom 3.04 × 4.79 m | Hardwood Floor4 Pc EnsuiteWalk-In Closet(s) | Flat |
Client Remarks
Experience the elegance of living in this award-winning boutique and luxury residence at 151 Avenue Road, nestled in the heart of Yorkville. This suite boasts an open-concept design with a 2-bedroom split layout floorplan, enhanced with over $100,000 in upgrades. Revel in the unobstructed, sunny east views of the serene and tree-lined Hazelton Avenue from the spacious 172 sq ft balcony. The unit is meticulously designed for both style and functionality, featuring the finest finishes such as wide oak hardwood floors throughout, LED pot lights throughout, a large extended kitchen with Caesarstone countertops, a Bosch 30 appliance package including a fully integrated fridge, induction cooktop, built-in convection wall oven, built-in microwave, custom-built oversized pantry, a feature wall with a built-in electric fireplace in the living room, floor-to-ceiling marble walls in both bathrooms, an extended laundry room with built-in storage shelves, a water purification system in the kitchen, a water softener system in the master ensuite, custom blinds with blackout shades in the bedrooms, and an individually controlled heat pump system providing year-round heat+cooling, along with a heat recovery ventilation unit and more. Enjoy superb amenities such as 24/7 concierge service, a gym, a party lounge, a guest suite, an outdoor terrace, smart elevator access, and a smart main suite door lock. Located just steps from Yorkvilles finest shopping, dining, cultural attractions, and green spaces, this presents an ideal opportunity to reside in one of Toronto's most coveted neighbourhoods. **EXTRAS**: 1 parking space and 1 locker. High-speed internet is included in the maintenance fee. This is the first owner, and the property has never been leased.
About This Property
151 Avenue Road, Toronto C02, M5R 0B8
Home Overview
Basic Information
Amenities
Concierge
Guest Suites
Gym
Party Room/Meeting Room
Bike Storage
Visitor Parking
Walk around the neighborhood
151 Avenue Road, Toronto C02, M5R 0B8
Shally Shi
Sales Representative, Dolphin Realty Inc
English, Mandarin
Residential ResaleProperty ManagementPre Construction
Mortgage Information
Estimated Payment
$0 Principal and Interest
 Walk Score for 151 Avenue Road
Walk Score for 151 Avenue Road

Book a Showing
Tour this home with Shally
Frequently Asked Questions
Can't find what you're looking for? Contact our support team for more information.
See the Latest Listings by Cities
1500+ home for sale in Ontario

Looking for Your Perfect Home?
Let us help you find the perfect home that matches your lifestyle
