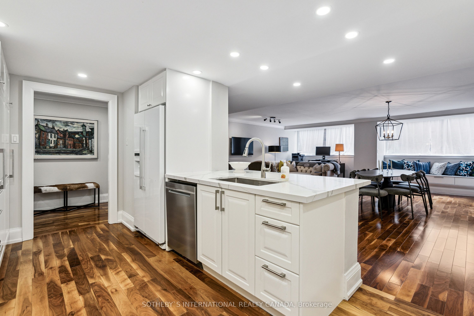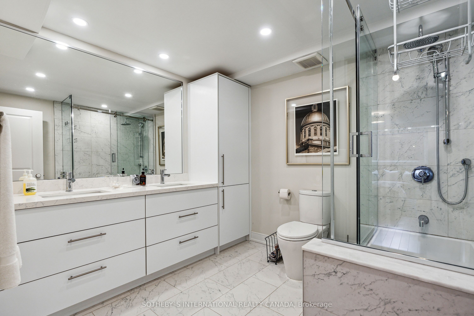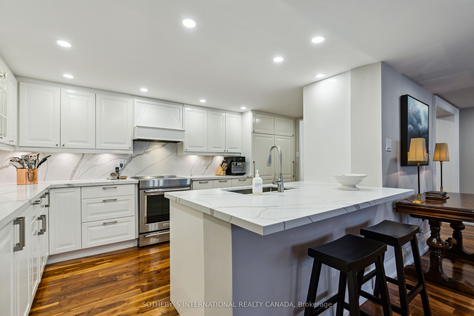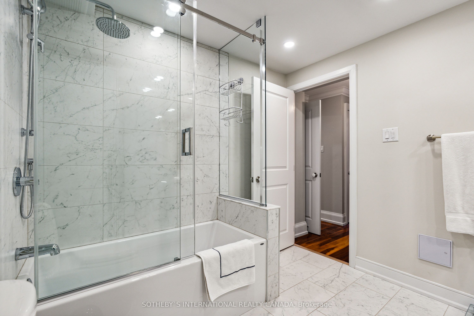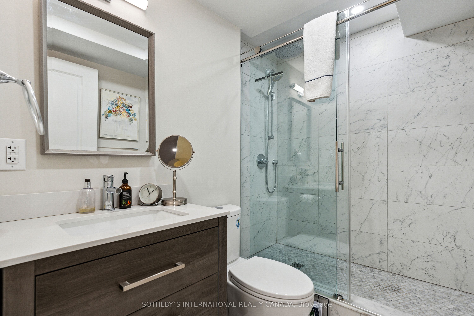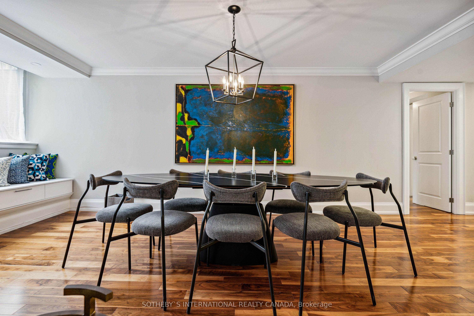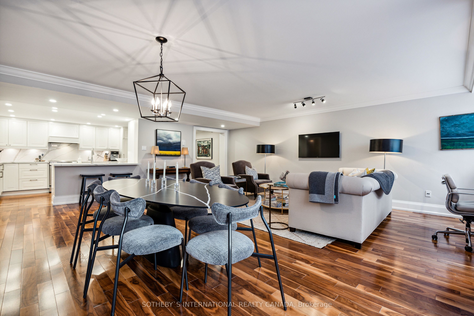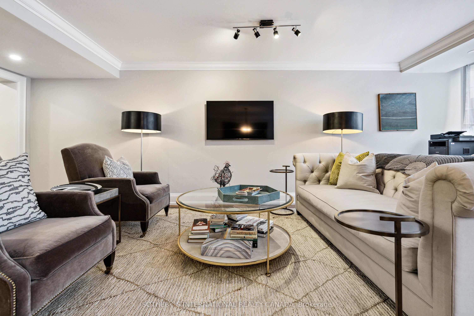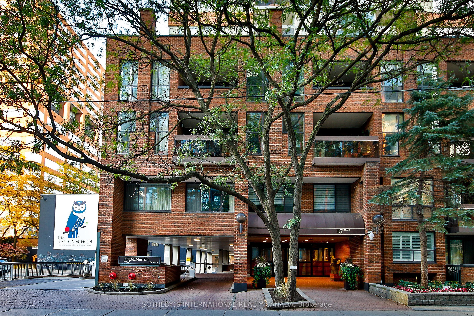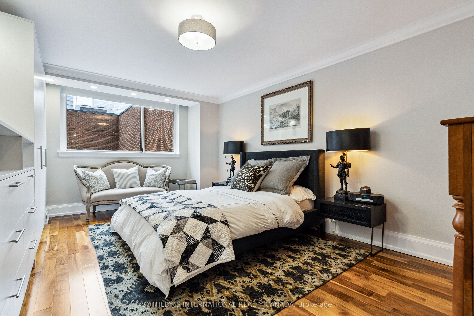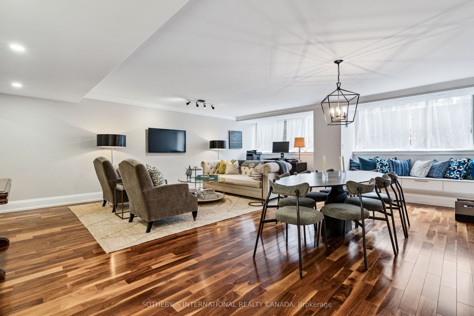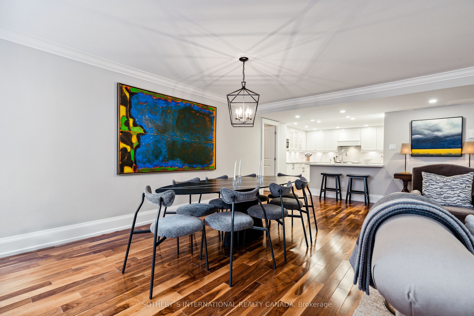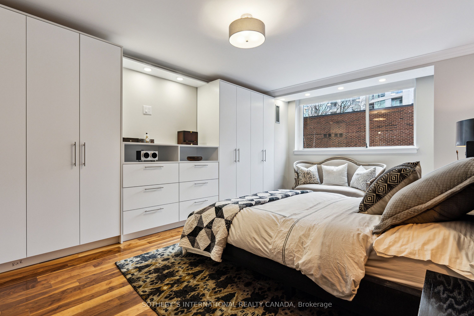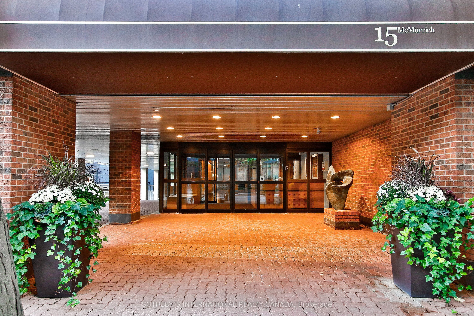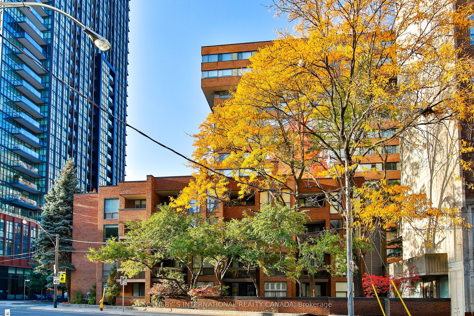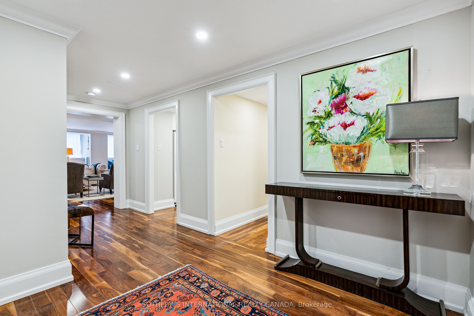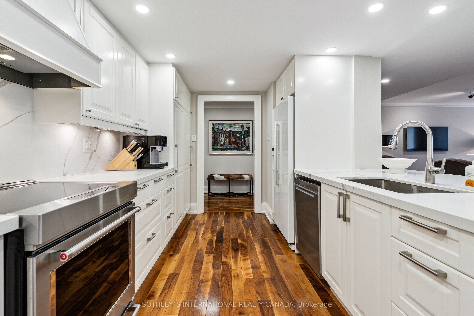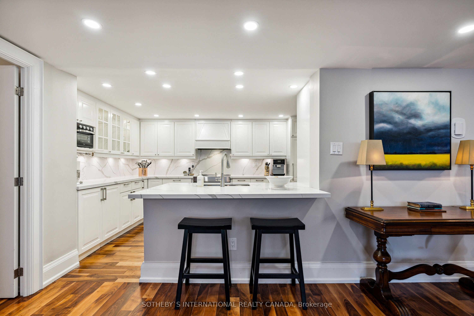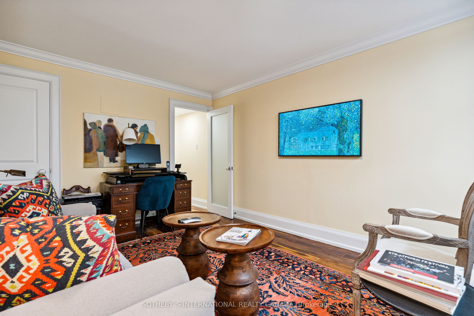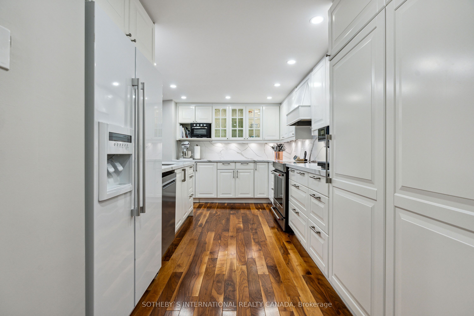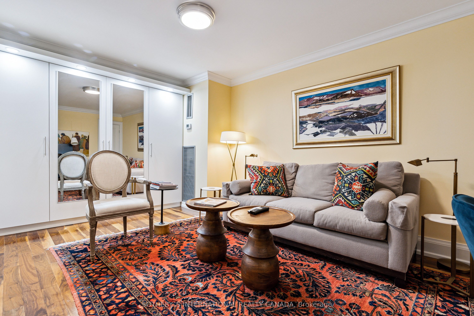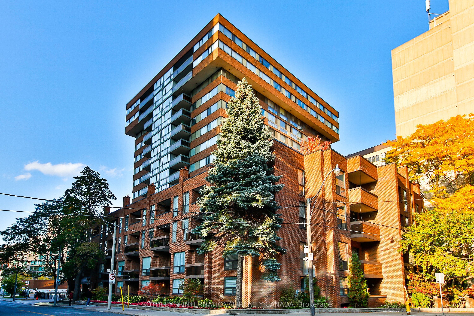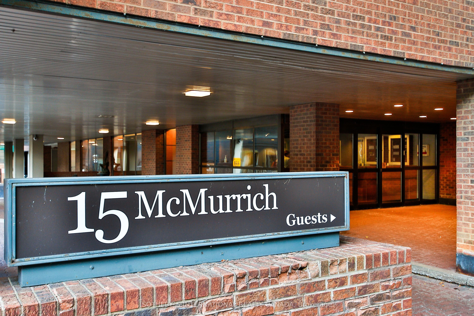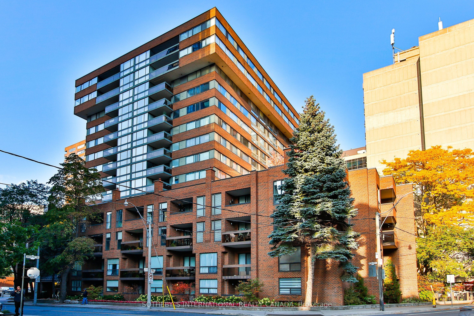
$1,095,000
Est. Payment
$4,182/mo*
*Based on 20% down, 4% interest, 30-year term
Listed by SOTHEBY`S INTERNATIONAL REALTY CANADA
Condo Apartment•MLS #C11978554•New
Included in Maintenance Fee:
Cable TV
CAC
Common Elements
Heat
Building Insurance
Parking
Water
Price comparison with similar homes in Toronto C02
Compared to 89 similar homes
-15.0% Lower↓
Market Avg. of (89 similar homes)
$1,288,436
Note * Price comparison is based on the similar properties listed in the area and may not be accurate. Consult licences real estate agent for accurate comparison
Room Details
| Room | Features | Level |
|---|---|---|
Living Room 7.26 × 6.1 m | Open ConceptCrown MouldingLarge Window | Main |
Dining Room 7.26 × 6.1 m | Combined w/LivingCrown MouldingWood | Main |
Kitchen 4.9 × 3.12 m | UpdatedQuartz CounterBreakfast Bar | Main |
Primary Bedroom 5.33 × 3.12 m | Walk-In Closet(s)Crown MouldingLarge Window | Main |
Bedroom 2 4.67 × 3.3 m | W/W ClosetWoodCrown Moulding | Main |
Client Remarks
In a city where space is at a premium, this beautifully laid out two bedroom offers an incredible 1560 square feet of updated living space. The open concept living room / dining room is so large that it easily accommodates your existing furniture. With built-in wardrobes and extra-large closets, you may happily wonder if you have too much storage space. Compare suite 401 with other condominium apartments out there and you'll have great difficulty finding anything that is equivalent at under $700 per square foot. Updated kitchen opens directly onto the dining room with casual seating at the peninsulas breakfast bar with beautiful quartz countertops. This is a serious cooks kitchen. Tons of cabinetry, two pull-out pantries, and oceans of counter space. Both full bathrooms have been exquisitely renovated with matte Calacatta-look porcelain tile flooring. The den is so large that it really is a 2nd bedroom given its room proportions. Ideally suited as a guest room / office. It also has a newly installed wall-to-wall cabinetry. Views onto the courtyard below with trees allow for tremendous privacy and lots of natural sunlight thanks to south exposure. One car underground parking that is close to the elevator. Locker storage included. The value here is without equal and it is literally one block north of the prestigious Four Seasons Hotel the location is incredible! Restaurants and shops galore. Full time concierges who know your name. Quiet and immaculately cared for building. Walk to the Rosedale subway station and everything that Yorkville living has to offer.
About This Property
15 Mcmurrich Street, Toronto C02, M5R 3M6
Home Overview
Basic Information
Amenities
Exercise Room
Party Room/Meeting Room
Rooftop Deck/Garden
Sauna
Concierge
Walk around the neighborhood
15 Mcmurrich Street, Toronto C02, M5R 3M6
Shally Shi
Sales Representative, Dolphin Realty Inc
English, Mandarin
Residential ResaleProperty ManagementPre Construction
Mortgage Information
Estimated Payment
$0 Principal and Interest
 Walk Score for 15 Mcmurrich Street
Walk Score for 15 Mcmurrich Street

Book a Showing
Tour this home with Shally
Frequently Asked Questions
Can't find what you're looking for? Contact our support team for more information.
Check out 100+ listings near this property. Listings updated daily
See the Latest Listings by Cities
1500+ home for sale in Ontario

Looking for Your Perfect Home?
Let us help you find the perfect home that matches your lifestyle
