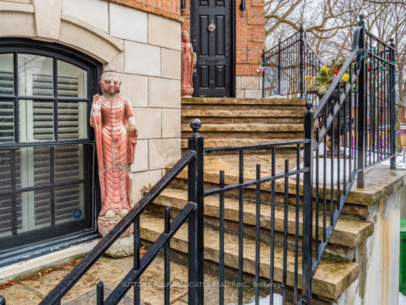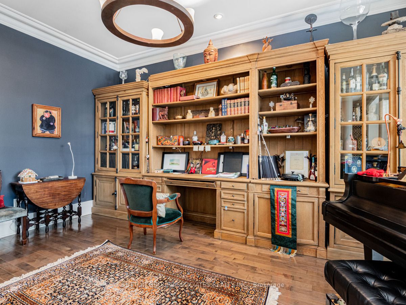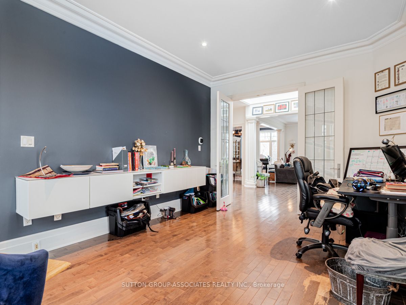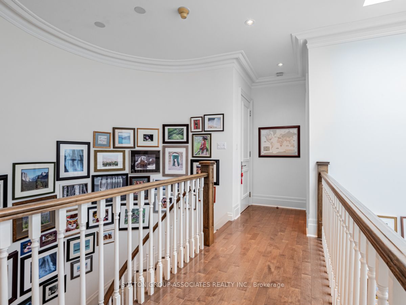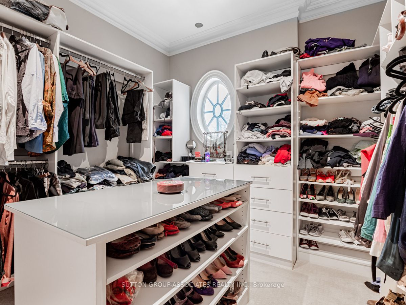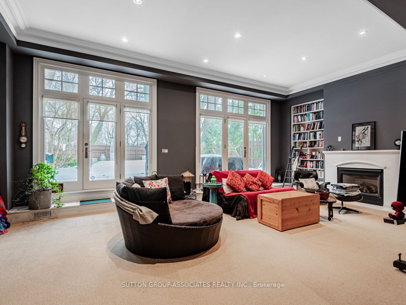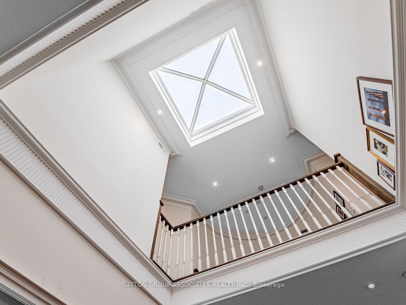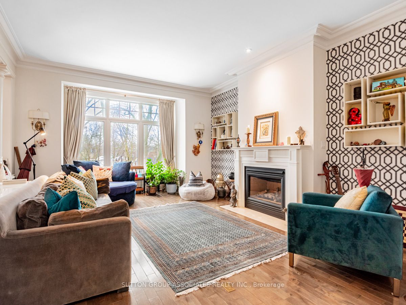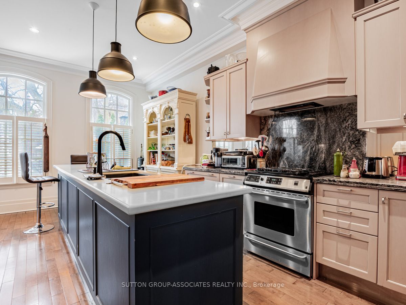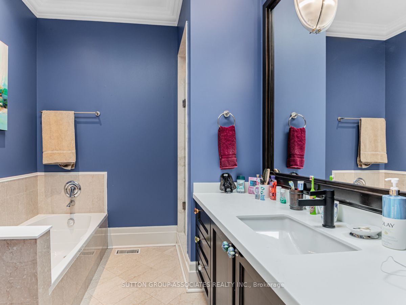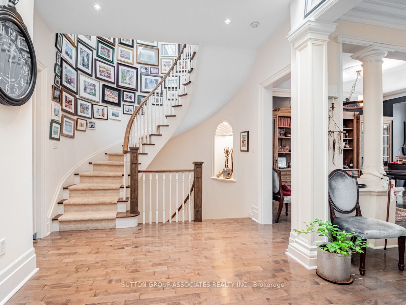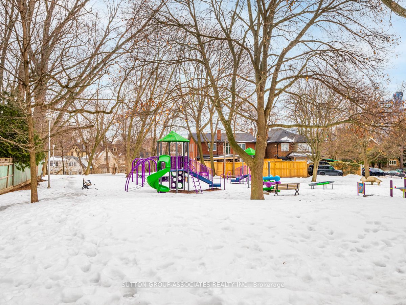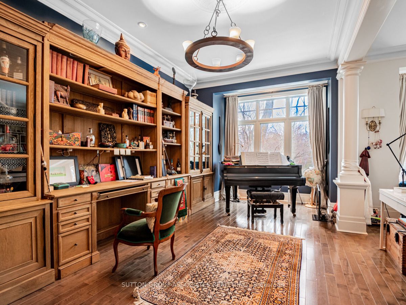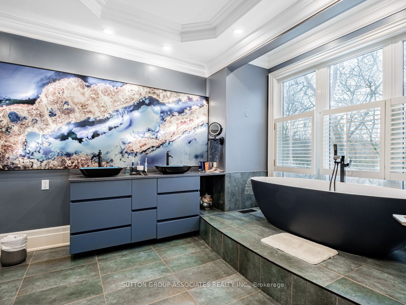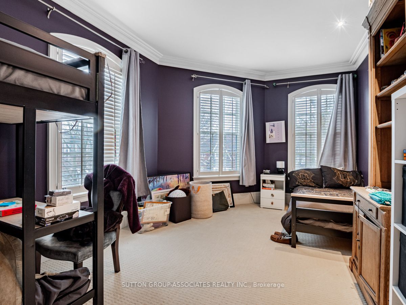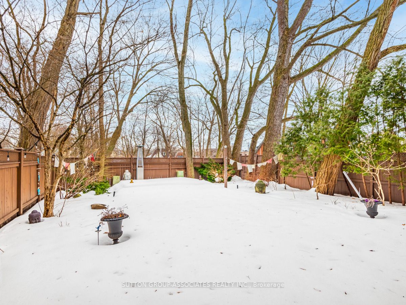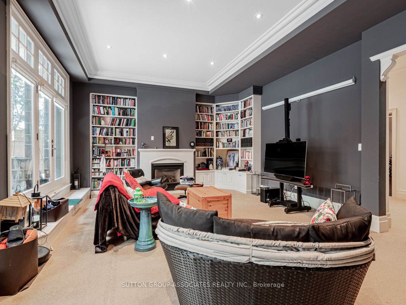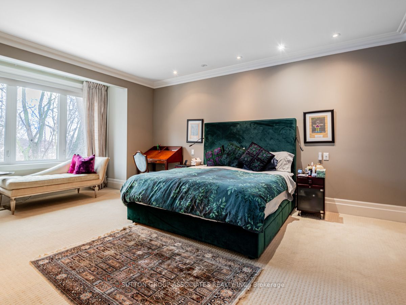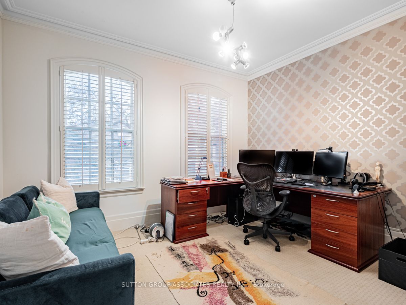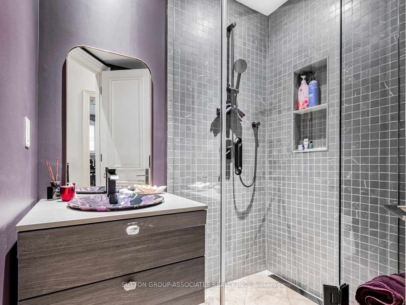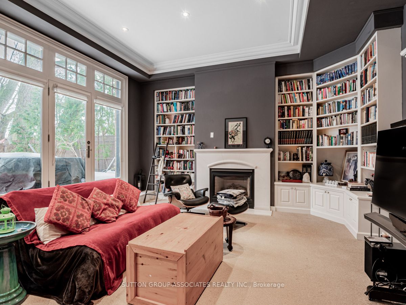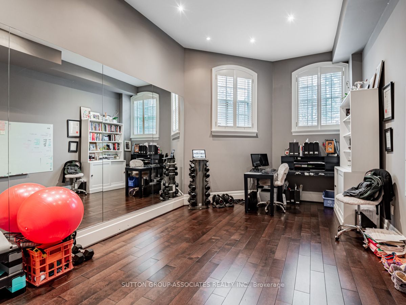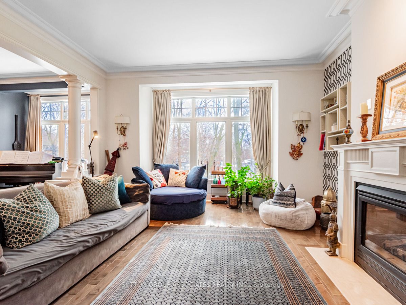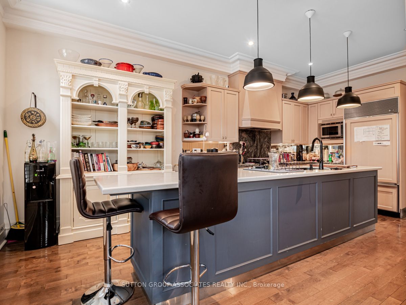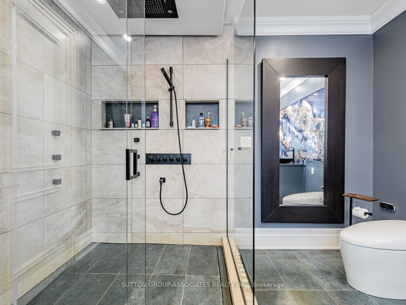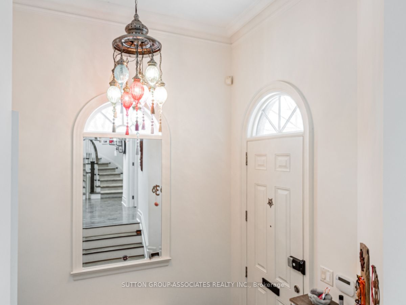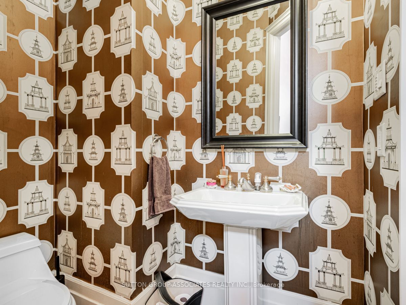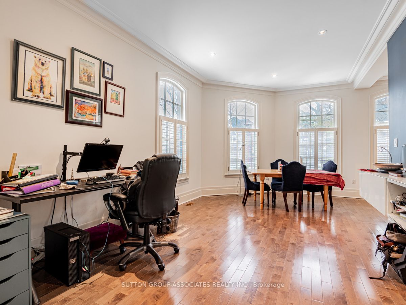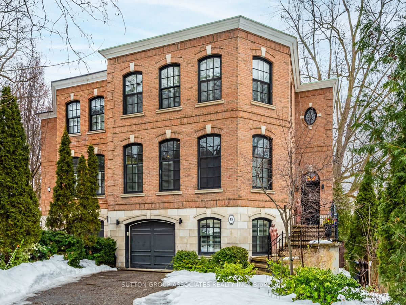
$13,000 /mo
Listed by SUTTON GROUP-ASSOCIATES REALTY INC.
Detached•MLS #C12024006•New
Room Details
| Room | Features | Level |
|---|---|---|
Living Room 6.07 × 4.59 m | Gas FireplaceCrown MouldingHardwood Floor | Main |
Dining Room 5.84 × 3.2 m | Crown MouldingHalogen LightingHardwood Floor | Main |
Kitchen 6.17 × 3.53 m | Stainless Steel ApplEat-in KitchenGranite Counters | Main |
Primary Bedroom 6.09 × 4.54 m | 5 Pc EnsuiteWalk-In Closet(s)Overlooks Garden | Second |
Bedroom 2 5.84 × 3.37 m | Double ClosetCrown MouldingOverlooks Park | Second |
Bedroom 3 3.88 × 3.12 m | Double ClosetBroadloomCalifornia Shutters | Second |
Client Remarks
Welcome to 15 Glen Edyth Drive, a beautifully updated and spacious home located on the park in the highly sought-after South Hill neighborhood. This residence features an elegant entrance with vaulted ceilings and grand principal rooms, all adorned with hardwood floors and detailed moldings. Enjoy stunning tree-lined views from every room. The spectacular above-grade lower level includes one bedroom, a fully renovated bathroom, a family room, and a laundry area, with a walkout to a private fenced garden. Additionally, the property offers a private driveway with space for two cars, as well as a one-car garage. The property is also available fully furnished.
About This Property
15 Glen Edyth Drive, Toronto C02, M4V 2V8
Home Overview
Basic Information
Walk around the neighborhood
15 Glen Edyth Drive, Toronto C02, M4V 2V8
Shally Shi
Sales Representative, Dolphin Realty Inc
English, Mandarin
Residential ResaleProperty ManagementPre Construction
 Walk Score for 15 Glen Edyth Drive
Walk Score for 15 Glen Edyth Drive

Book a Showing
Tour this home with Shally
Frequently Asked Questions
Can't find what you're looking for? Contact our support team for more information.
Check out 100+ listings near this property. Listings updated daily
See the Latest Listings by Cities
1500+ home for sale in Ontario

Looking for Your Perfect Home?
Let us help you find the perfect home that matches your lifestyle
