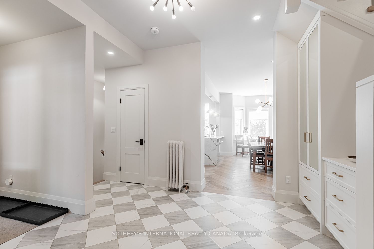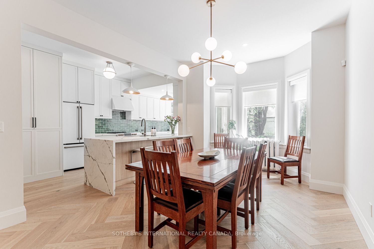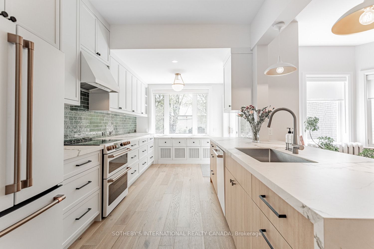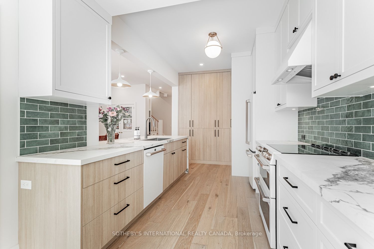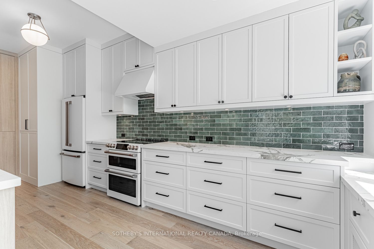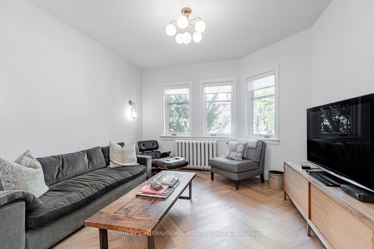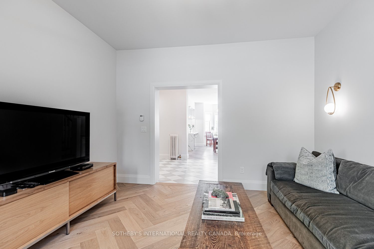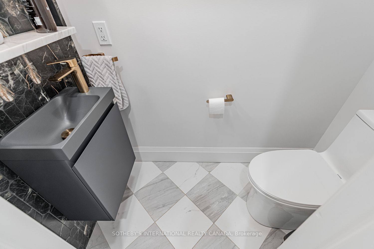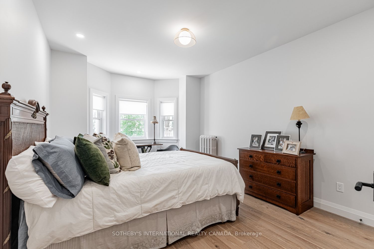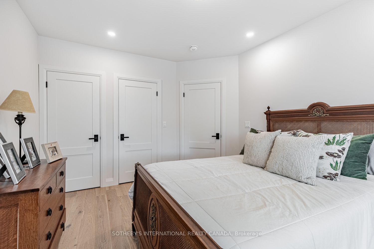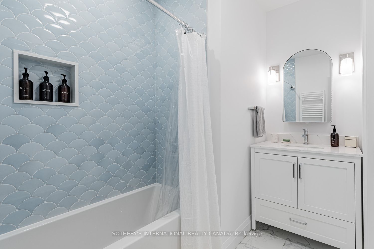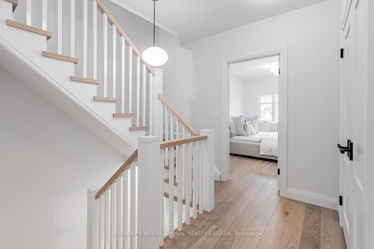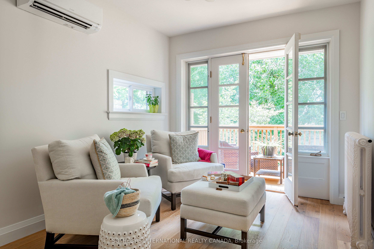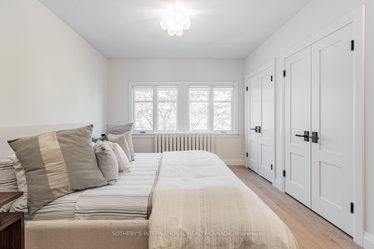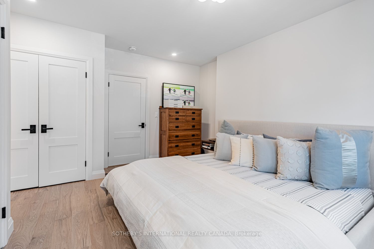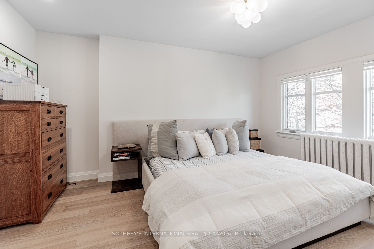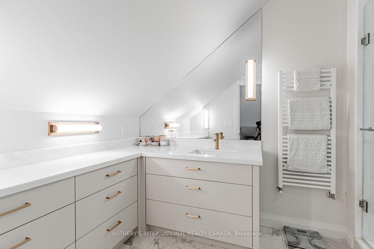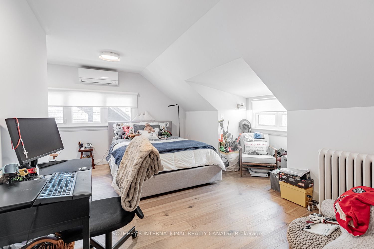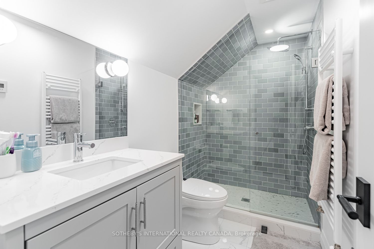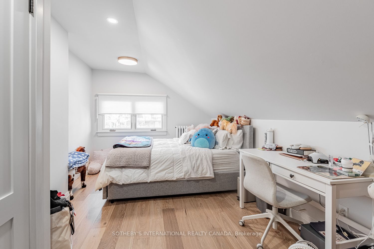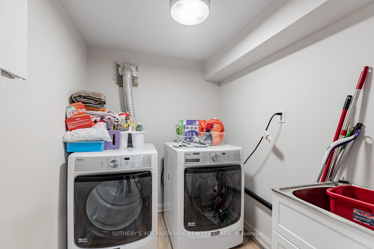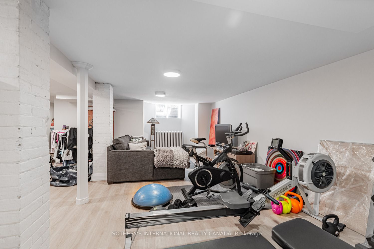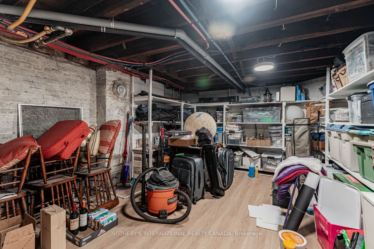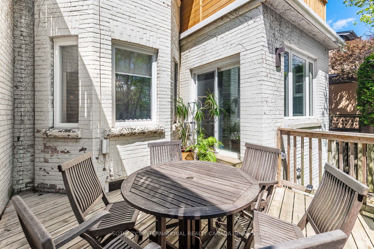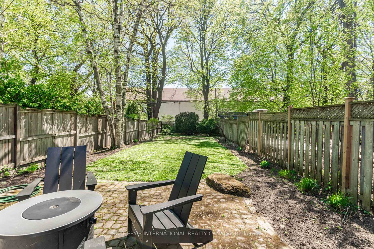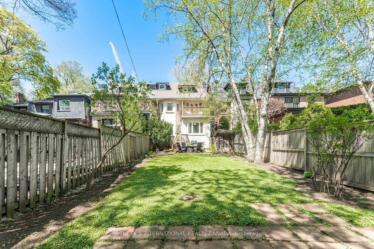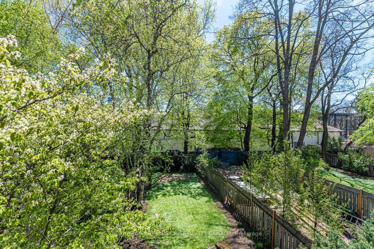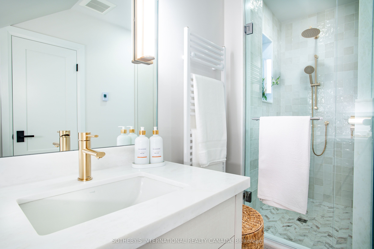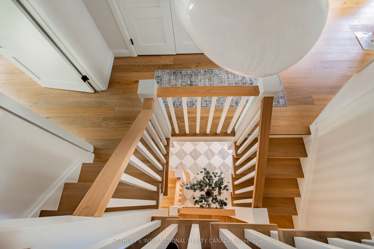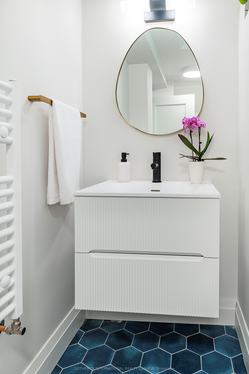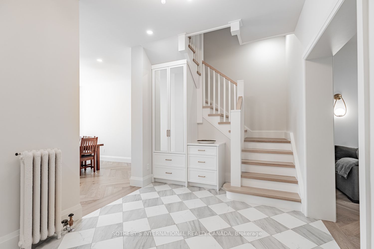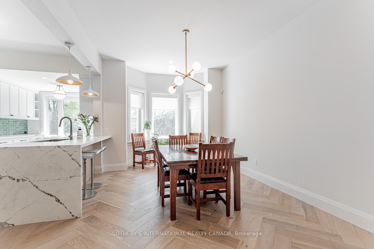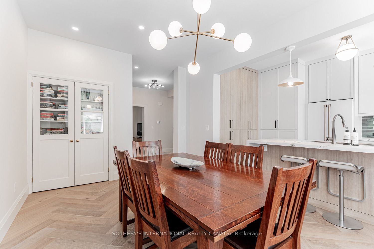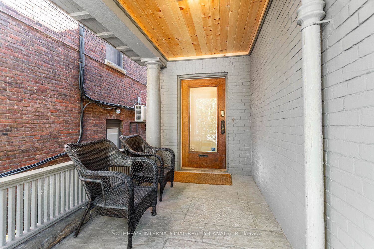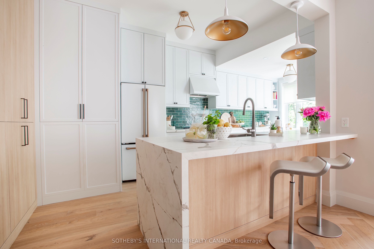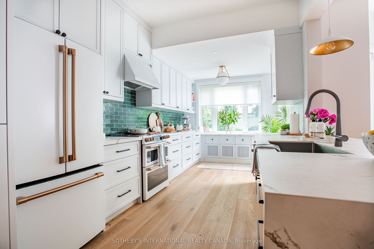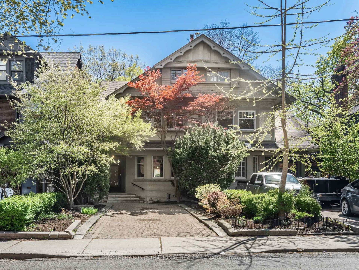
$10,000 /mo
Listed by SOTHEBY'S INTERNATIONAL REALTY CANADA
Semi-Detached •MLS #C12143636•New
Room Details
| Room | Features | Level |
|---|---|---|
Living Room 4.22 × 3.66 m | Hardwood FloorWindowWall Sconce Lighting | Main |
Dining Room 4.55 × 3.35 m | Hardwood FloorBay WindowB/I Shelves | Main |
Kitchen 5.99 × 2.77 m | RenovatedCentre IslandW/O To Deck | Main |
Primary Bedroom 4.65 × 3.3 m | 3 Pc EnsuiteHardwood FloorHis and Hers Closets | Second |
Bedroom 2 4.06 × 3.38 m | Hardwood FloorDouble ClosetBay Window | Second |
Bedroom 3 3.99 × 2.84 m | French DoorsW/O To DeckHardwood Floor | Second |
Client Remarks
Sublime Summerhill! Completely renovated from top-to-bottom in 2024, this absolutely fabulous 5-bedroom/5-bath home is full of charm and stunning upgrades throughout. With over 3,500 sq ft of space across four levels, this family home offers outstanding comfort and convenience in a prime central location. The covered front porch and interlocking brick driveway with parking for two add great curb appeal right from the start. Inside, the stylish kitchen is a standout with herringbone flooring, porcelain countertops, kitchen island and new appliances. There is an oversized sink, island seating and an abundance of storage that open to a bright dining room with a bay window and built-in cabinets. The living room is inviting with multiple window and wall sconces. The convenient walk-out from the kitchen leads to a fully fenced, landscaped backyard with a wooden deck and storage shed. You will find three generous bedrooms and two full baths on the second floor. The primary bedroom has hardwood floors, three closets with automatic lights, multiple windows and a 3-piece ensuite with heated tile floors. Wait there is more! The third floor adds even more flexibility with two additional bedrooms, a bright landing with storage and a 3-piece bath also with heated floors. The lower level includes a spacious rec room, 2-piece bath, laundry room (including a second fridge) and an extra-large storage room. In mint condition, this spectacular family home is a rare lease opportunity in a fantastic, walkable neighbourhood close to shops, transit, parks and many of the city's best public and private schools...short commute or walk to De La Salle, York, UCC, BSS, Branksome and Greenwood.
About This Property
143 Farnham Avenue, Toronto C02, M4V 1B7
Home Overview
Basic Information
Walk around the neighborhood
143 Farnham Avenue, Toronto C02, M4V 1B7
Shally Shi
Sales Representative, Dolphin Realty Inc
English, Mandarin
Residential ResaleProperty ManagementPre Construction
 Walk Score for 143 Farnham Avenue
Walk Score for 143 Farnham Avenue

Book a Showing
Tour this home with Shally
Frequently Asked Questions
Can't find what you're looking for? Contact our support team for more information.
See the Latest Listings by Cities
1500+ home for sale in Ontario

Looking for Your Perfect Home?
Let us help you find the perfect home that matches your lifestyle
