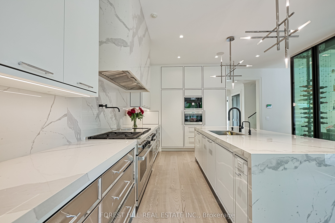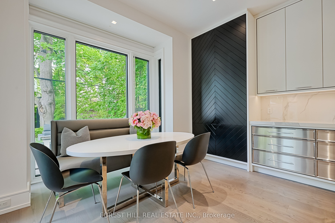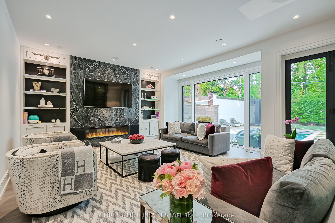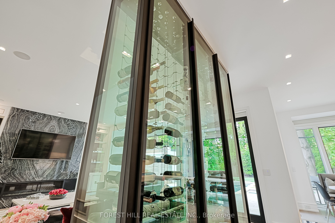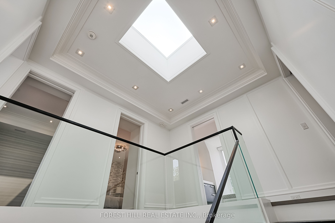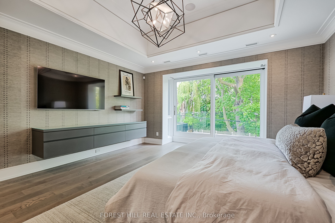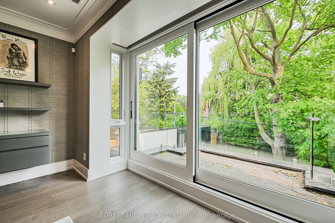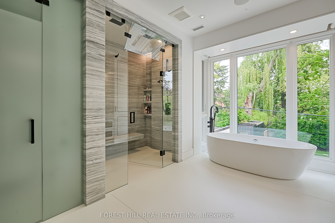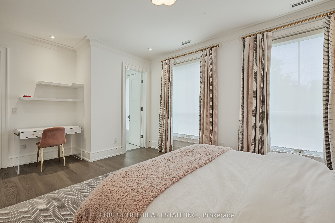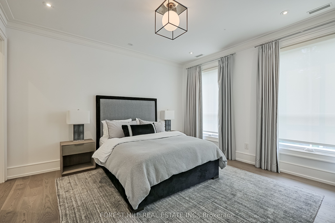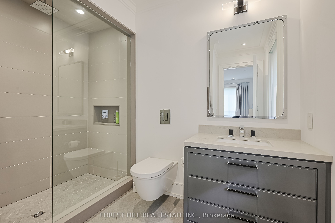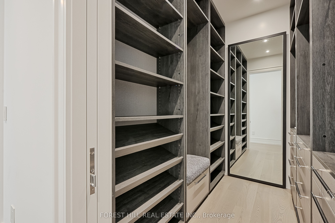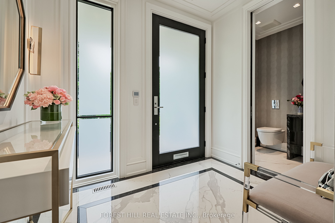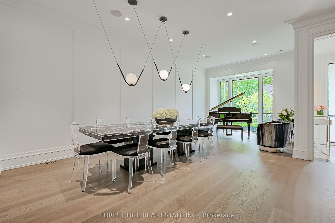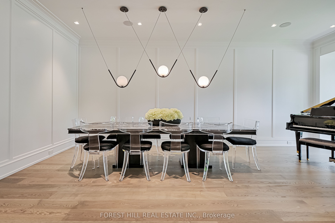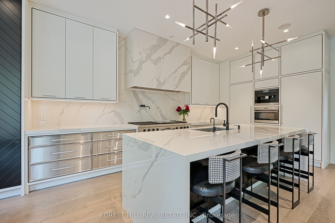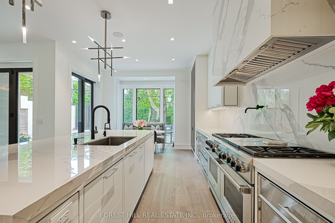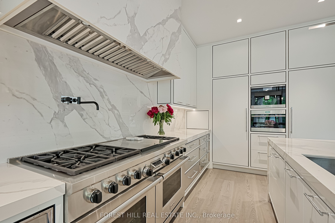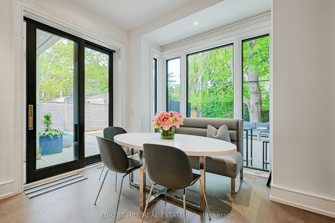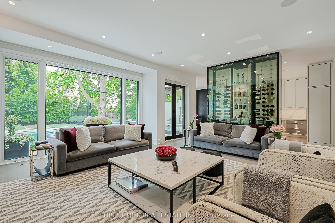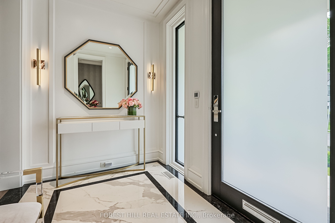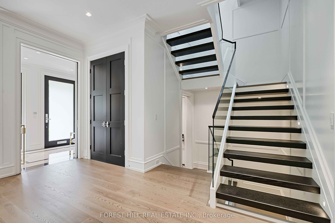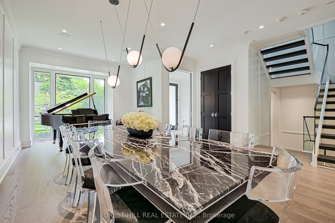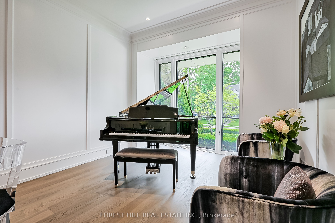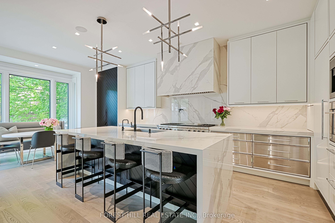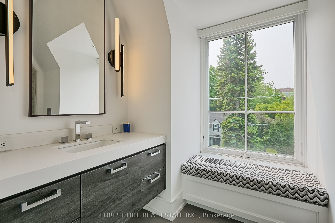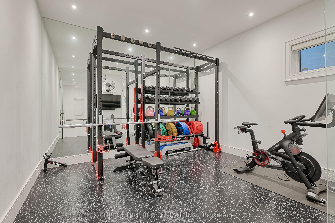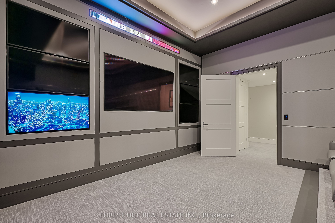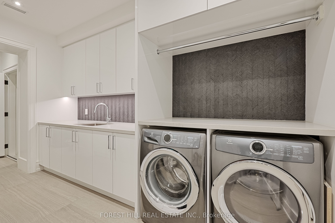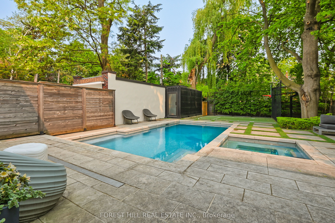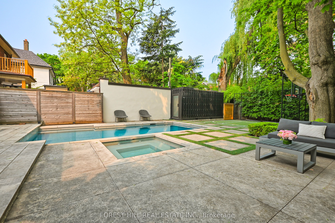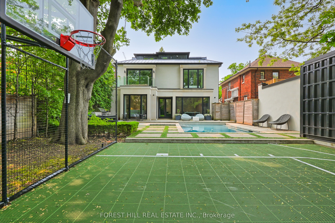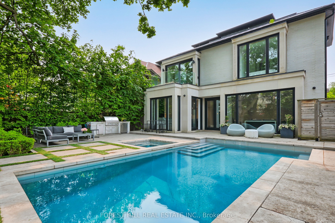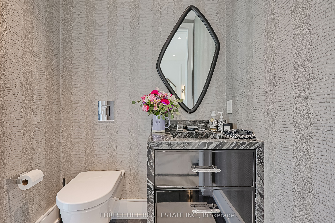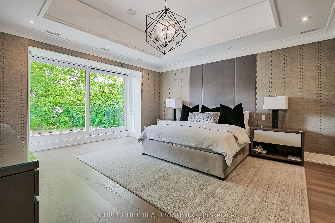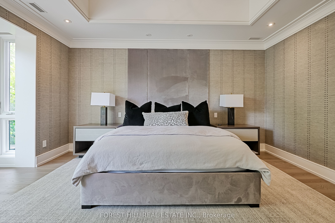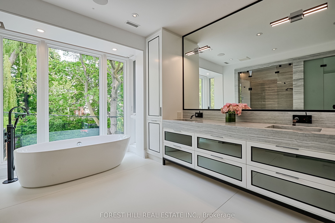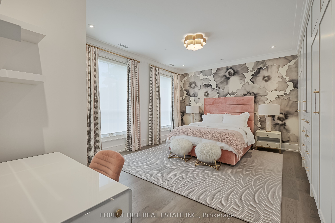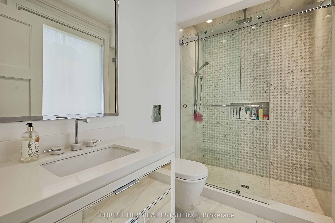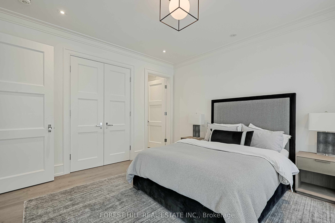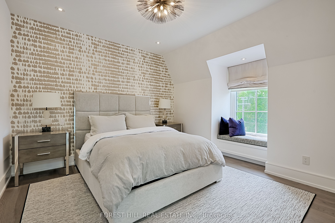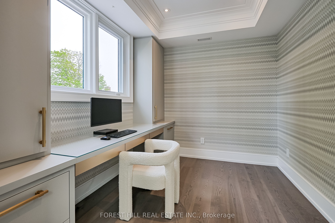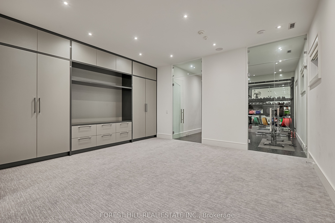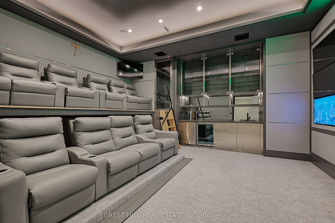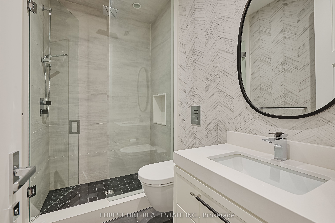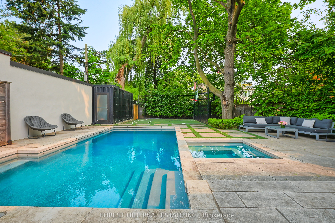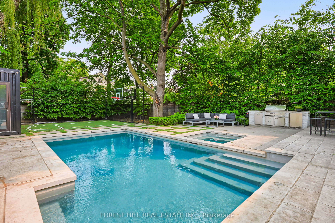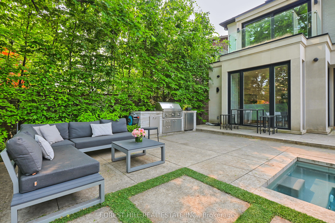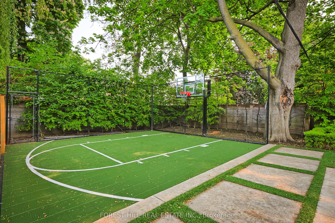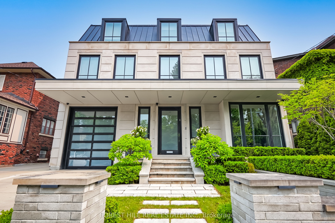
$7,280,000
Est. Payment
$27,805/mo*
*Based on 20% down, 4% interest, 30-year term
Listed by FOREST HILL REAL ESTATE INC.
Detached•MLS #C12209019•New
Room Details
| Room | Features | Level |
|---|---|---|
Dining Room 7.77 × 5.73 m | Combined w/LivingHardwood FloorHalogen Lighting | Ground |
Kitchen 4.17 × 7.89 m | Breakfast AreaCentre IslandOverlooks Pool | Ground |
Primary Bedroom 5.76 × 5.18 m | Walk-In Closet(s)6 Pc EnsuiteCoffered Ceiling(s) | Second |
Bedroom 2 5.45 × 4.23 m | 3 Pc EnsuiteB/I ClosetHardwood Floor | Second |
Bedroom 3 4.23 × 3.89 m | 3 Pc EnsuiteB/I ClosetHardwood Floor | Second |
Bedroom 4 4.44 × 4 m | Hardwood FloorW/O To Balcony | Third |
Client Remarks
State of the art masterpiece at Yonge & St. Clair. Modern luxury home with coffered ceilings, wine installation and resort style amenities. Experience the pinnacle of upscale living in this exceptional 5 bedroom, 5.5 bathroom 3 storey (limestone front & rear) home, designed for both every day comfort and sophisticated entertaining. With soaring 10' ceilings throughout and refined architectural details this home seamlessly blends modern elegance and thoughtful functionality. At the heart of the home lies a gourmet chefs kitchen featuring Sub-Zero and Wolf appliances including a 5 foot professional range with double ovens, six burners, a griddle and built-in barbecue. The kitchen is complimented by a premium Miele dishwasher and 250 bottle temperature controlled wine installation-a statement piece and Sommeliers dream. Highlights include: *5 luxurious bedrooms including a primary suite with coffered ceilings, 2 walk-in closets and a luxurious spa-style 6 piece bath. *Private home offices offering flexibility for work or creative pursuits. *Large equipped home gym for wellness and performance, *5.5 designer bathrooms with high end fixtures and finishes, *A custom designed 10 seat automated home theatre featuring 9 tv's for an immersive entertainment experience. *A custom car lift discretely integrated into the 2 car garage. *Fabulous inground pool with hot tub and Cabana surrounded by a spectacular garden with play opportunities. Every corner designed with purpose. Close to best shopping, finest schools, cultural institutions and walk to subway. A rare opportunity to own a home where sophistication comfort and convenience merge.
About This Property
14 Oriole Gardens, Toronto C02, M4V 1J7
Home Overview
Basic Information
Walk around the neighborhood
14 Oriole Gardens, Toronto C02, M4V 1J7
Shally Shi
Sales Representative, Dolphin Realty Inc
English, Mandarin
Residential ResaleProperty ManagementPre Construction
Mortgage Information
Estimated Payment
$0 Principal and Interest
 Walk Score for 14 Oriole Gardens
Walk Score for 14 Oriole Gardens

Book a Showing
Tour this home with Shally
Frequently Asked Questions
Can't find what you're looking for? Contact our support team for more information.
See the Latest Listings by Cities
1500+ home for sale in Ontario

Looking for Your Perfect Home?
Let us help you find the perfect home that matches your lifestyle
