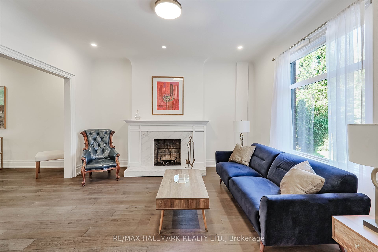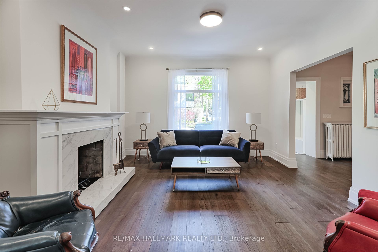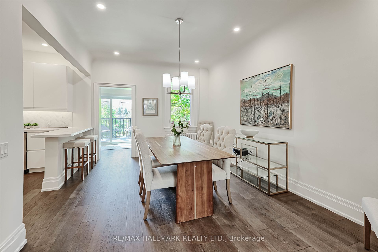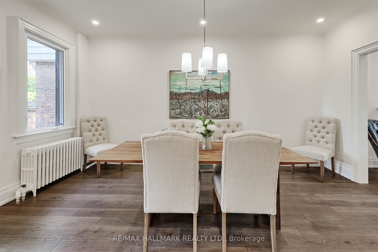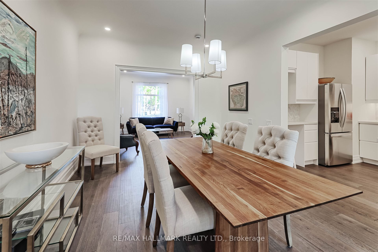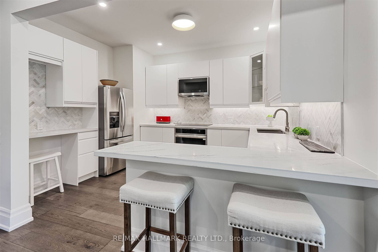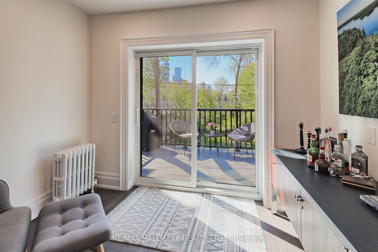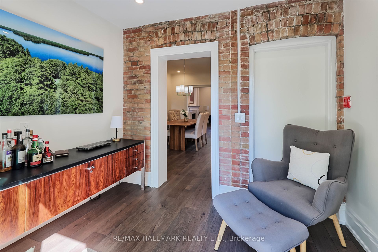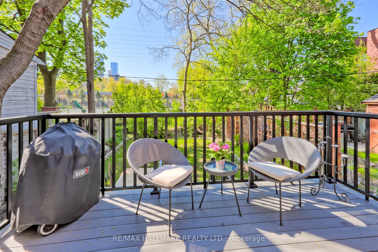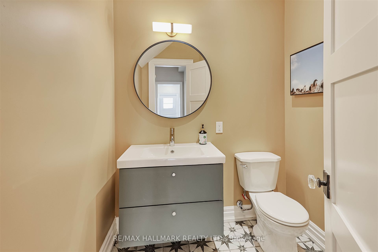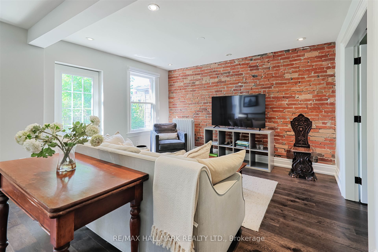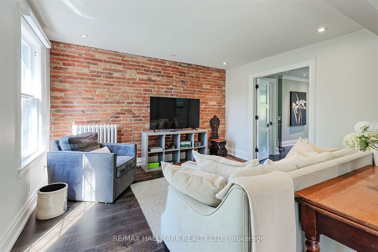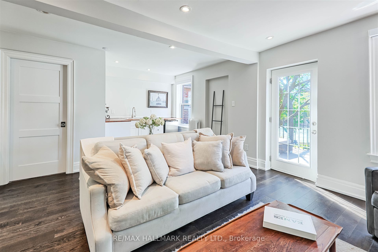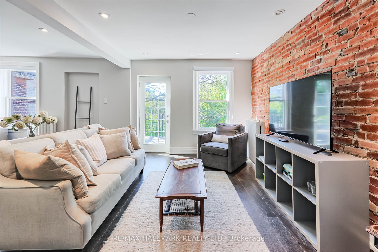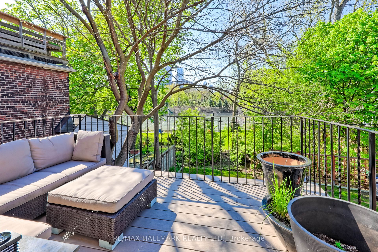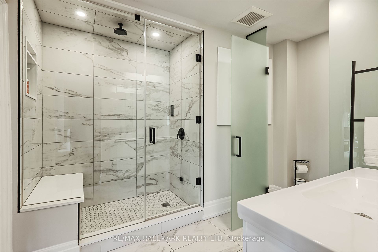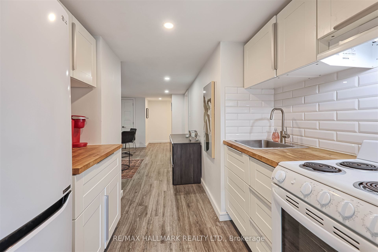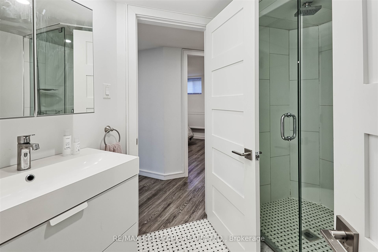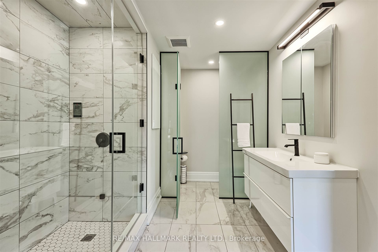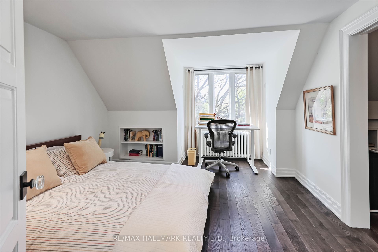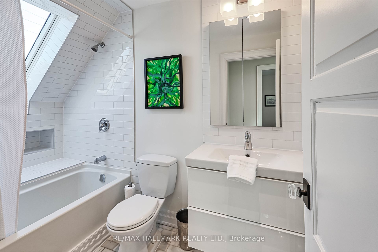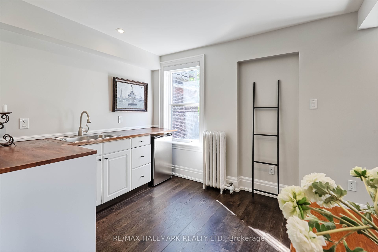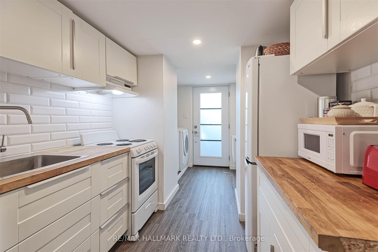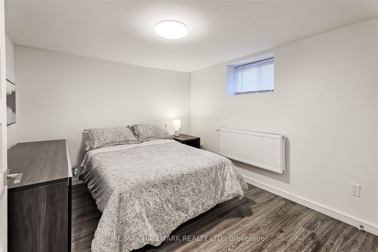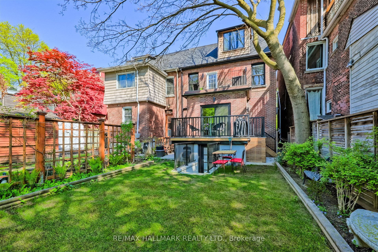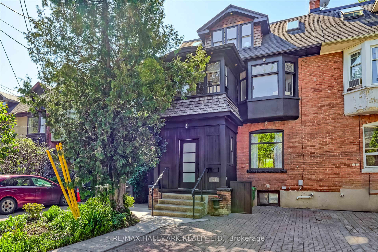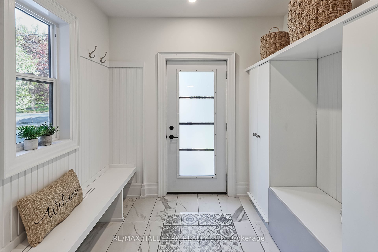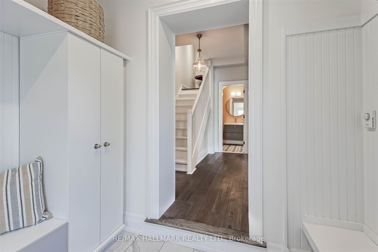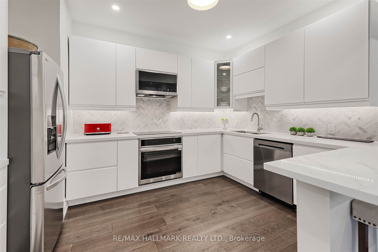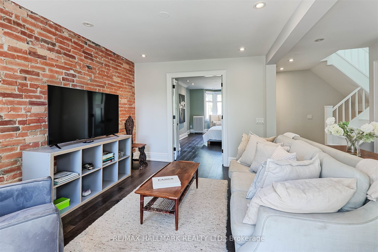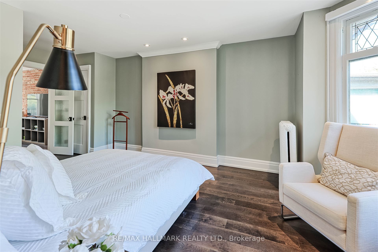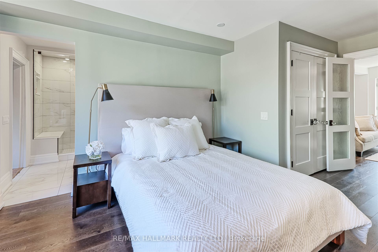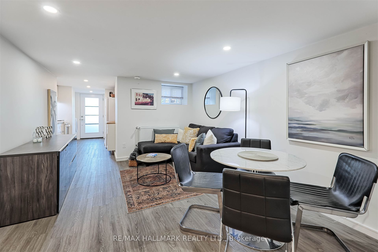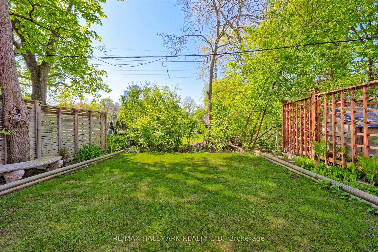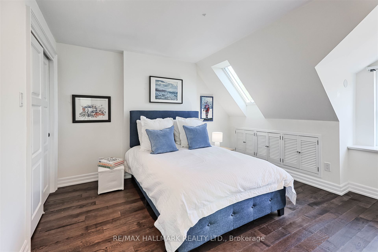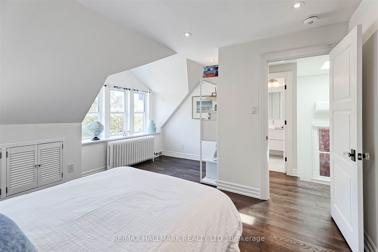
$2,890,000
Est. Payment
$11,038/mo*
*Based on 20% down, 4% interest, 30-year term
Listed by RE/MAX HALLMARK REALTY LTD.
Semi-Detached •MLS #C12148960•New
Price comparison with similar homes in Toronto C02
Compared to 1 similar home
-21.7% Lower↓
Market Avg. of (1 similar homes)
$3,690,000
Note * Price comparison is based on the similar properties listed in the area and may not be accurate. Consult licences real estate agent for accurate comparison
Room Details
| Room | Features | Level |
|---|---|---|
Living Room 4.31 × 4.11 m | Hardwood FloorFireplaceLarge Window | Main |
Dining Room 5.03 × 3.3 m | Hardwood FloorOverlooks GardenFormal Rm | Main |
Kitchen 3.93 × 3 m | Eat-in KitchenBreakfast BarModern Kitchen | Main |
Primary Bedroom 5.39 × 3.59 m | Hardwood Floor4 Pc EnsuiteDouble Closet | Second |
Bedroom 2 4.84 × 2.45 m | Hardwood FloorDouble ClosetSkylight | Third |
Bedroom 3 4.12 × 3.64 m | Hardwood FloorWalk-In Closet(s)Overlooks Garden | Third |
Client Remarks
Welcome To 127 Cottingham Street In The Heart Of Summerhill & The Highly Coveted Cottingham PS District. This Elegant Brick, Extra Wide Semi Detached, 4 Level Home, Is The Perfect Family Home & Offers Legal 2 Car Parking. The Spacious & Bright Main Level Is Open Concept With High Ceilings & Large Windows. It's The Perfect Space For Living , Dining & Entertaining With A Walk Out To The Back Deck Overlooking The Very Private South Facing Garden, Adjacent To The Coveted Cottingham Tennis Club ( With Priority Opportunity Membership Offered To Residents https://www.cottinghamtennis.ca/ ). The 2nd Level Consists Of A Beautiful Master Bedroom With Large Bay Windows, Private Home Office & A Luxury Spa Inspired Ensuite, With Steam Shower & Heated Floors. Also On The 2nd Level, Is A Spacious Family Room With Exposed Brick, A Wet Bar/ Coffee Station & Features A Walk Out To Another South Facing Balcony Overlooking The Lush Garden. The 3rd Level Features Two Spacious Bedrooms, Laundry Facilities & 4-Piece Bath With Heated Floors. Another Great Addition To This Wonderful Family Home, Is The Bright & Spacious Lower Level Offering A Lovely 2 Bedroom Suite (Previously Leased for $2,900, Now Vacant. Speak To Listing Agent Regarding Potential Interest In Long Term Tenancy). This Lovely Suite Offers Open Concept Living/Dining, Modern Kitchen, 3 Piece Luxury Bathroom With Rain Shower & Heated Floors, 2 Spacious Bedrooms & It's Own Ensuite Laundry. This Unit Has A Separate Side Entrance And Also A Walk Out To The Garden. A Short Stroll To Yonge And Summerhill or Yorkville With World Class , Dining , Shopping , Fitness & Entertainment All At Your Fingertips. Cottingham Street Does Not Allow Through Traffic, Making This The Perfect Location For Safe & Quiet, Urban Family Living, While Making A Sound Investment In One Of Toronto's Most Desirable Neighbourhoods.
About This Property
127 Cottingham Street, Toronto C02, M4V 1B9
Home Overview
Basic Information
Walk around the neighborhood
127 Cottingham Street, Toronto C02, M4V 1B9
Shally Shi
Sales Representative, Dolphin Realty Inc
English, Mandarin
Residential ResaleProperty ManagementPre Construction
Mortgage Information
Estimated Payment
$0 Principal and Interest
 Walk Score for 127 Cottingham Street
Walk Score for 127 Cottingham Street

Book a Showing
Tour this home with Shally
Frequently Asked Questions
Can't find what you're looking for? Contact our support team for more information.
See the Latest Listings by Cities
1500+ home for sale in Ontario

Looking for Your Perfect Home?
Let us help you find the perfect home that matches your lifestyle
