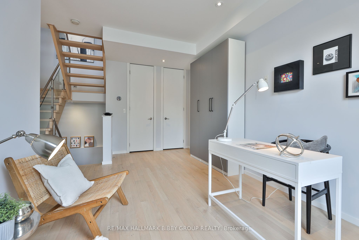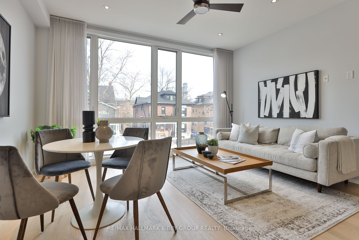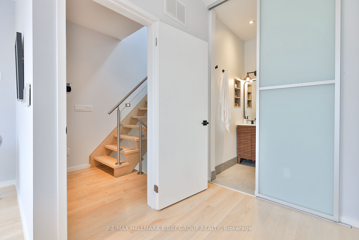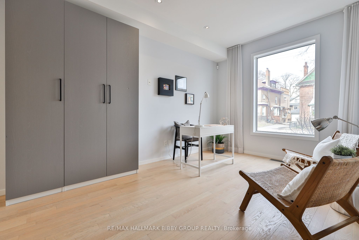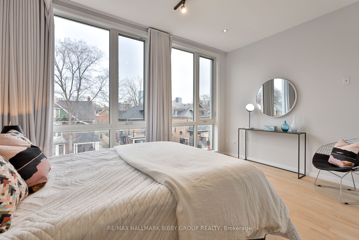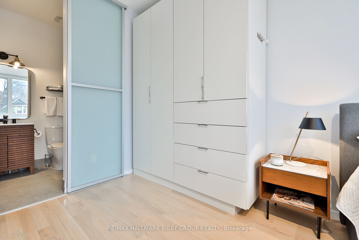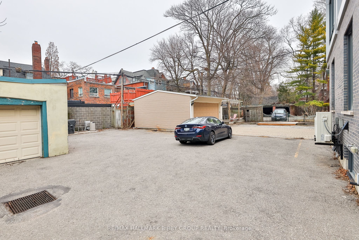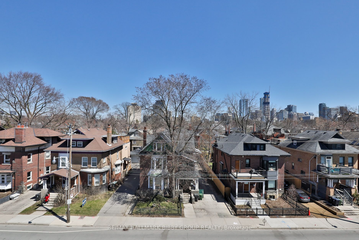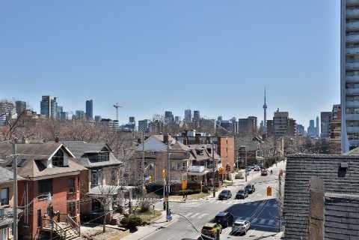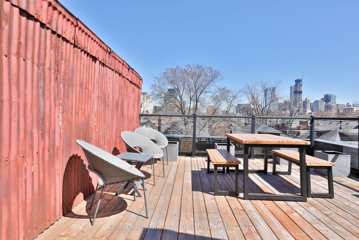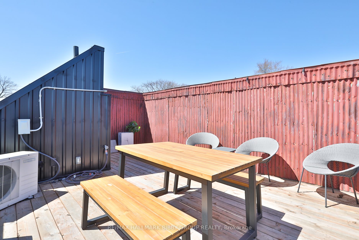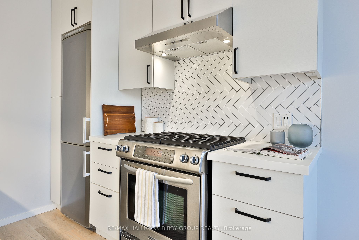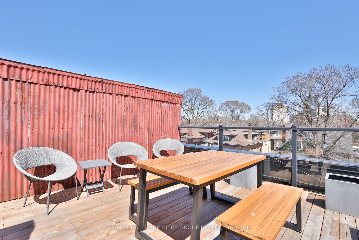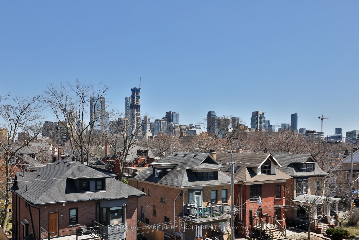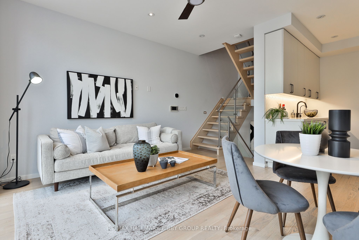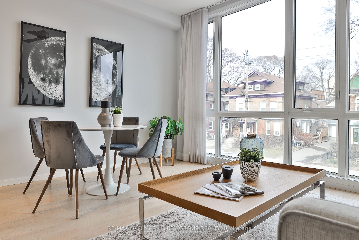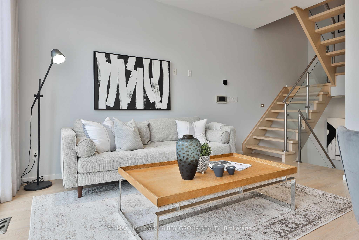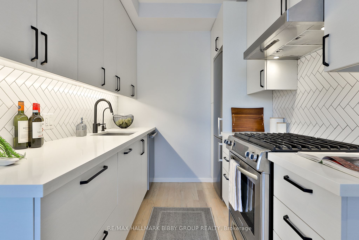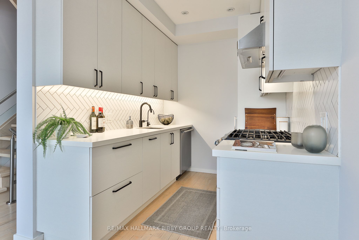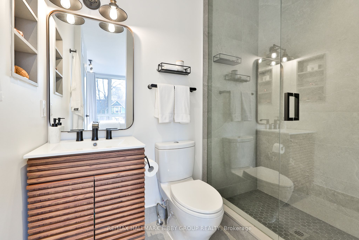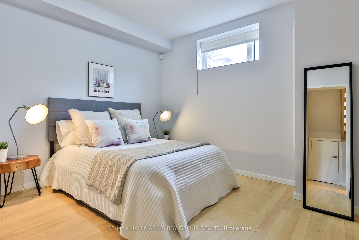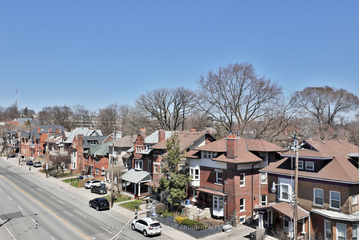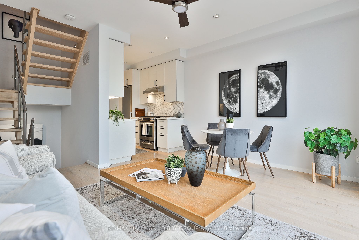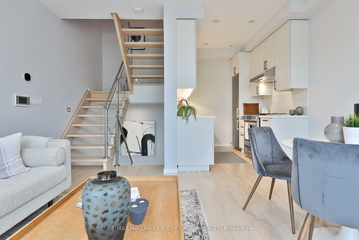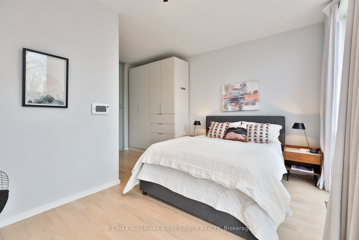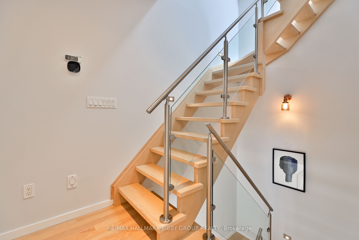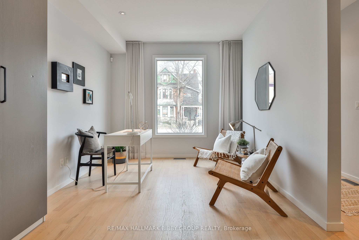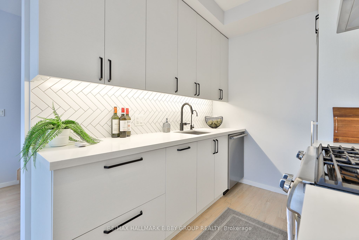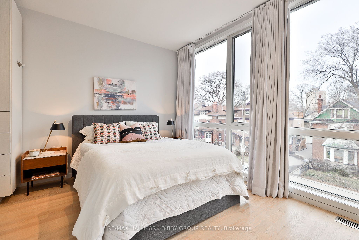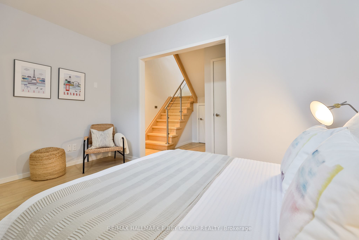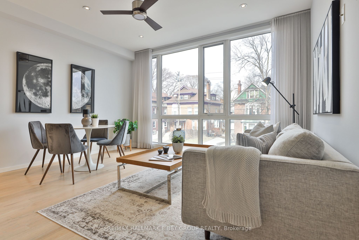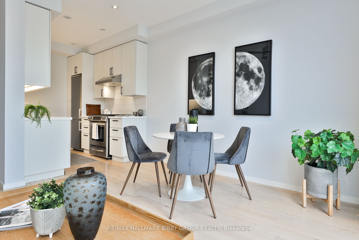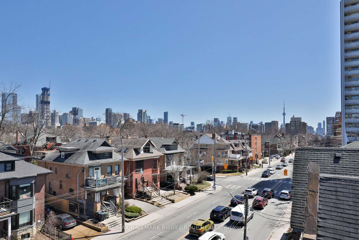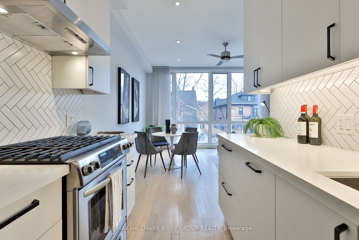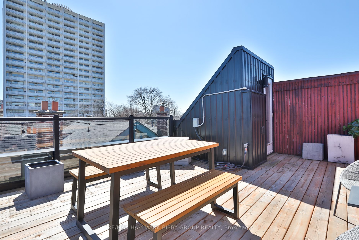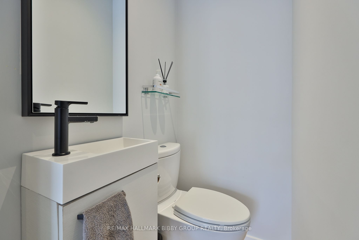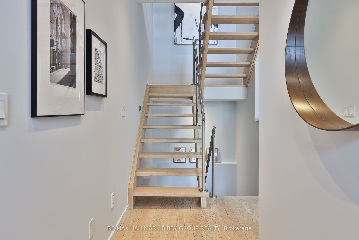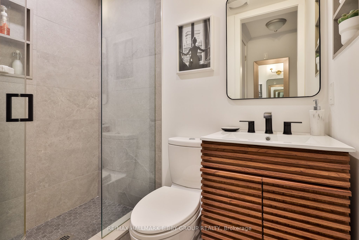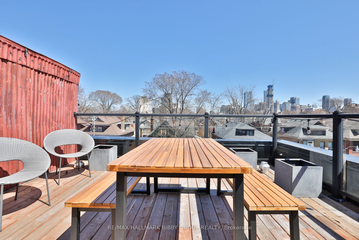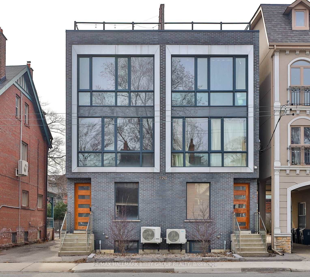
$1,425,000
Est. Payment
$5,443/mo*
*Based on 20% down, 4% interest, 30-year term
Listed by RE/MAX HALLMARK BIBBY GROUP REALTY
Condo Townhouse•MLS #C12080792•New
Included in Maintenance Fee:
Common Elements
Building Insurance
Parking
Price comparison with similar homes in Toronto C02
Compared to 1 similar home
-55.4% Lower↓
Market Avg. of (1 similar homes)
$3,195,000
Note * Price comparison is based on the similar properties listed in the area and may not be accurate. Consult licences real estate agent for accurate comparison
Room Details
| Room | Features | Level |
|---|---|---|
Living Room 6.03 × 5.38 m | Hardwood FloorOverlooks Frontyard2 Pc Bath | Main |
Dining Room 4.57 × 4.63 m | Hardwood FloorEast ViewOpen Concept | Second |
Kitchen 2.57 × 2.86 m | Hardwood FloorModern KitchenStainless Steel Appl | Second |
Primary Bedroom 4.49 × 5.02 m | Hardwood Floor3 Pc EnsuiteB/I Closet | Third |
Bedroom 4.49 × 5.57 m | Hardwood Floor3 Pc EnsuiteCloset | Lower |
Client Remarks
Just Steps From Bloor & Spadina, Dupont Stations, Annex And Exceptional Retail Options. This Exceptionally Designed, Two-Bedroom + Den, Urban Townhome Offers A Unique Quality Of Life With Superior Craftsmanship & Fine Interior Finishes Throughout. Thoughtfully Designed, The Stunning Residence Features An Expansive Interior Over Four Well-Appointed Floors Accessed From An Open Riser Staircase. The Second Level Showcases A Spacious Living & Dining Room Which Seamlessly Integrates Into A Refined Modern Kitchen With Top Of The Line Appliances & An Abundance Of Storage. The Flexible Main Level Overlooks The Front Gardens And Could Accommodate A Family Room, Home Office Or Bedroom For Families, With A 2-Piece Powder Room. The Decadent Primary Bedroom Suite Occupies The Entire Third Floor With A Custom Closet System & 3-Piece Spa-Like Ensuite Bathroom. The Lower Level Could Be Used As A Family Room, Home Gym Or Bedroom And Includes A 3-Piece Ensuite And Laundry. The Rooftop Garden Provides Approximately 300 Square Feet Of Unparalleled, Jaw-Dropping Terrace Space Ready With Water And Gas Rough-Ins For Summertime Enjoyment With Captivating CN Tower Views Or Those With A Green Thumb. Convenient Parking Located At The Rear Of Complex.
About This Property
126 Spadina Road, Toronto C02, M5R 2T8
Home Overview
Basic Information
Amenities
BBQs Allowed
Walk around the neighborhood
126 Spadina Road, Toronto C02, M5R 2T8
Shally Shi
Sales Representative, Dolphin Realty Inc
English, Mandarin
Residential ResaleProperty ManagementPre Construction
Mortgage Information
Estimated Payment
$0 Principal and Interest
 Walk Score for 126 Spadina Road
Walk Score for 126 Spadina Road

Book a Showing
Tour this home with Shally
Frequently Asked Questions
Can't find what you're looking for? Contact our support team for more information.
See the Latest Listings by Cities
1500+ home for sale in Ontario

Looking for Your Perfect Home?
Let us help you find the perfect home that matches your lifestyle
