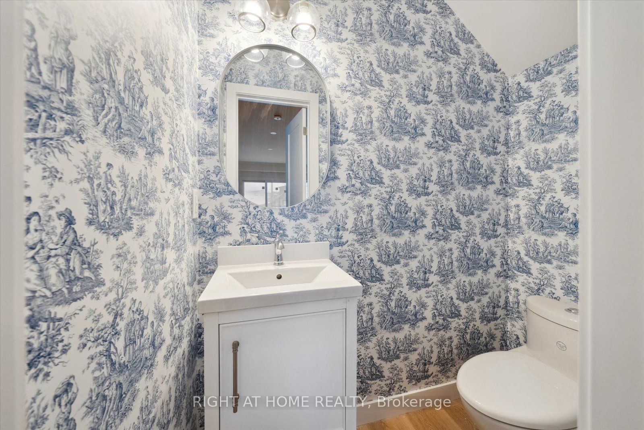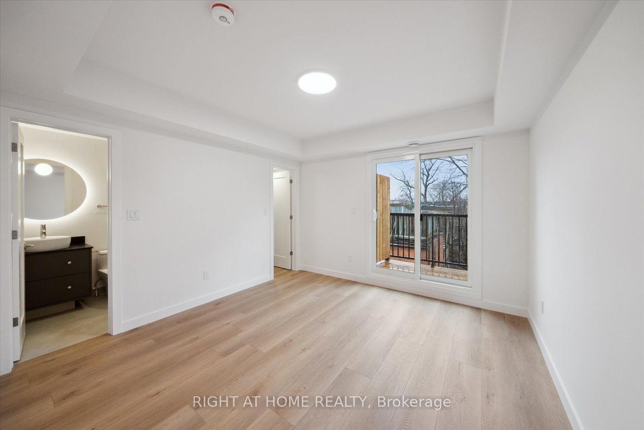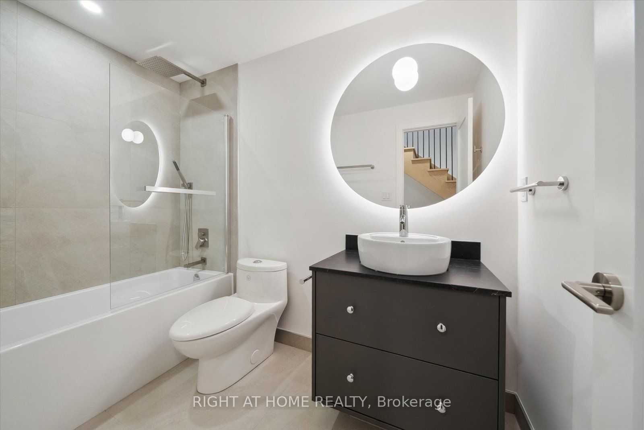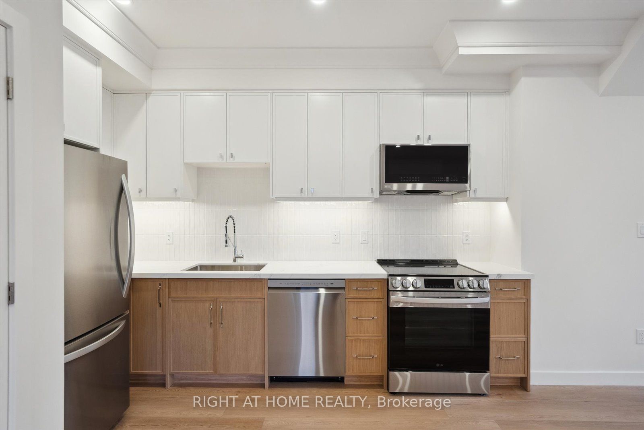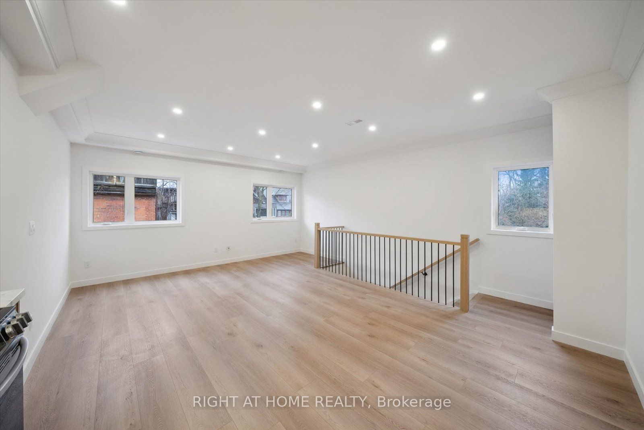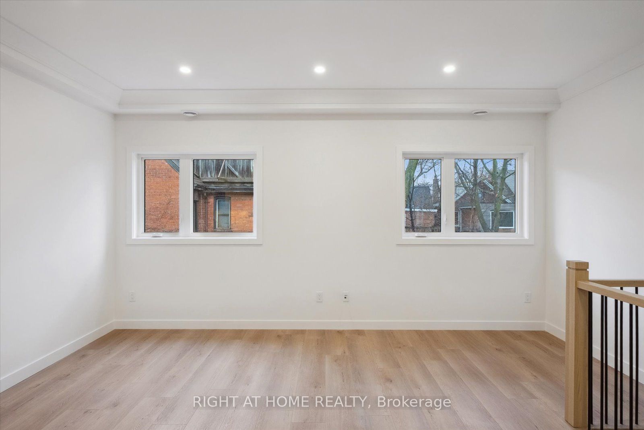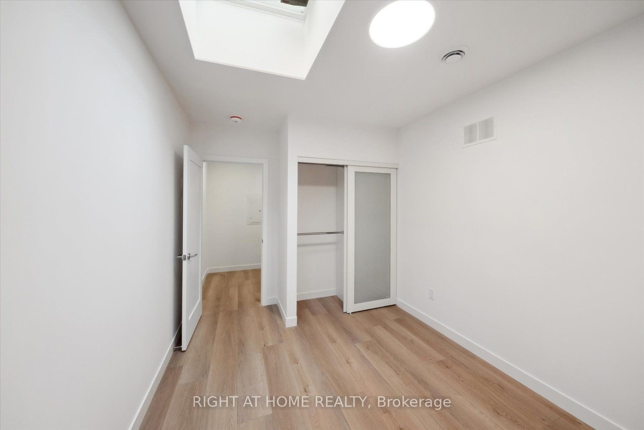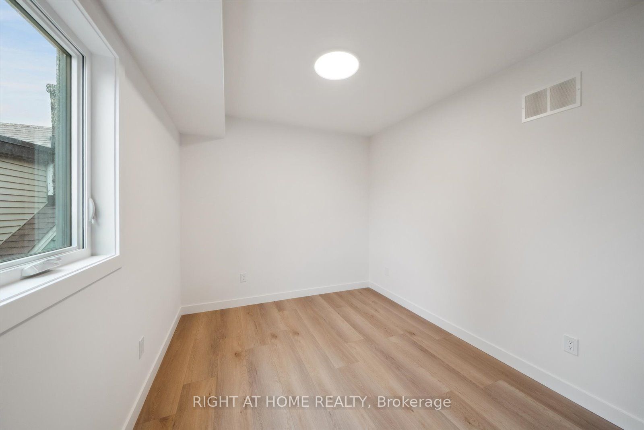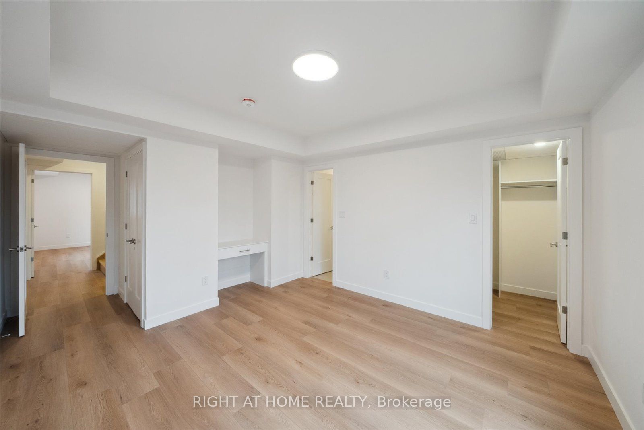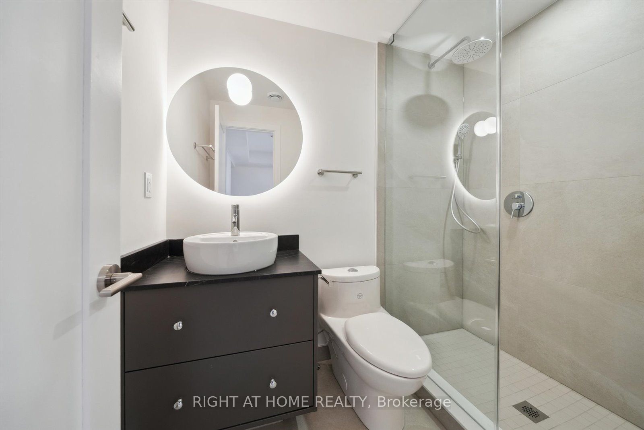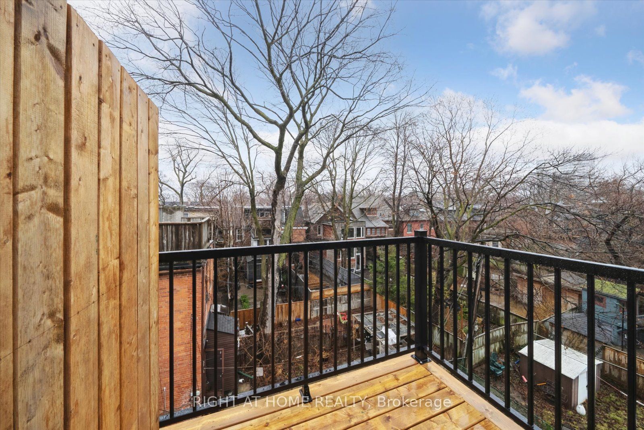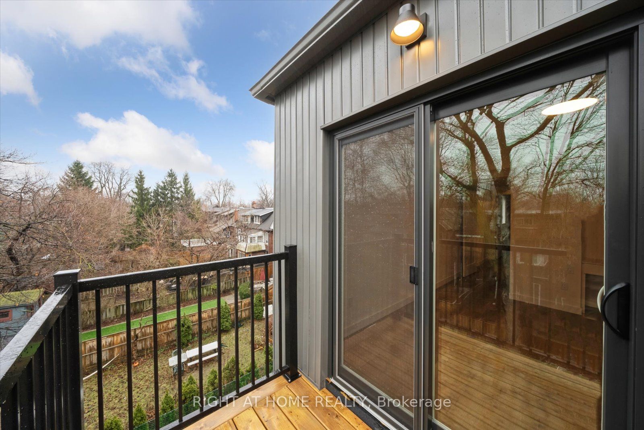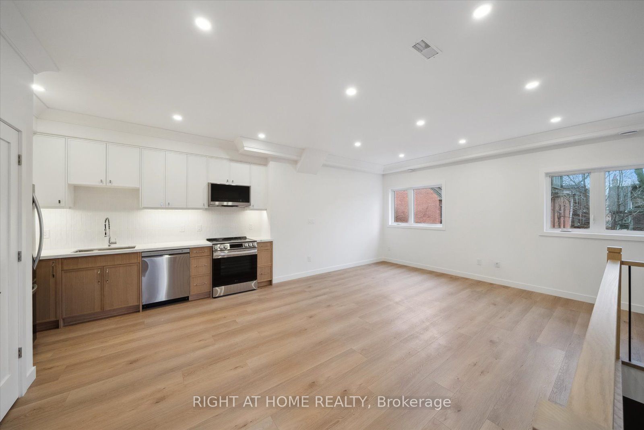
$4,990 /mo
Listed by RIGHT AT HOME REALTY
Detached•MLS #C12087055•New
Client Remarks
Prestigious Annex Brand New 3-Bedroom, 2.5-Bathroom Executive Suite with Private Rooftop! Be the first to live in this spacious and sun-filled 3-bedroom, 2.5-bathroom designer unit in the heart of Toronto's vibrant Annex. Thoughtfully designed across two levels, this home features high ceilings, stylish wide-plank floors, pot lights throughout, and a modern open-concept kitchen with quartz countertops and brand-new stainless steel appliances. The primary suite boasts a walk-in closet, private balcony, and ensuite with a backlit mirror and rainfall shower. Enjoy the rare luxury of a private rooftop terrace perfect for relaxing or entertaining with stunning city and treetop views. Additional highlights include ensuite laundry, elegant powder room with feature wallpaper, private climate control via high-efficiency heat pump, and internet included. Located just a 5-minute walk to the subway and steps to Bloors best shops, cafés, and restaurants. Street parking available. Sub-metered utilities. Smoke-free unit. Professionally managed and ideal for families or professionals seeking upscale urban living.
About This Property
125 Kendal Ave Avenue, Toronto C02, M5R 1L8
Home Overview
Basic Information
Walk around the neighborhood
125 Kendal Ave Avenue, Toronto C02, M5R 1L8
Shally Shi
Sales Representative, Dolphin Realty Inc
English, Mandarin
Residential ResaleProperty ManagementPre Construction
 Walk Score for 125 Kendal Ave Avenue
Walk Score for 125 Kendal Ave Avenue

Book a Showing
Tour this home with Shally
Frequently Asked Questions
Can't find what you're looking for? Contact our support team for more information.
See the Latest Listings by Cities
1500+ home for sale in Ontario

Looking for Your Perfect Home?
Let us help you find the perfect home that matches your lifestyle
