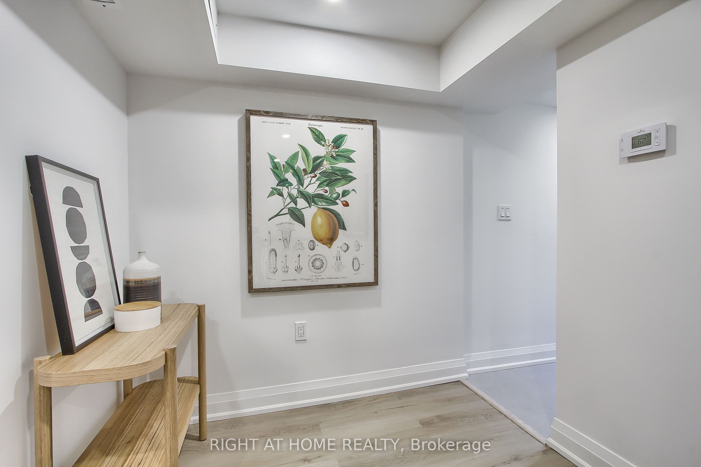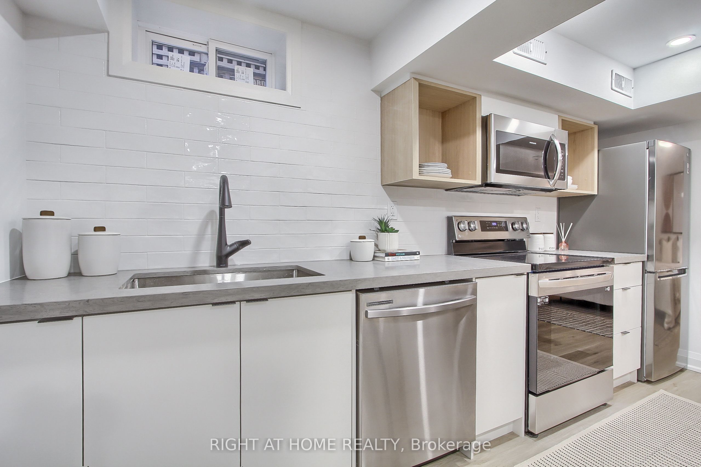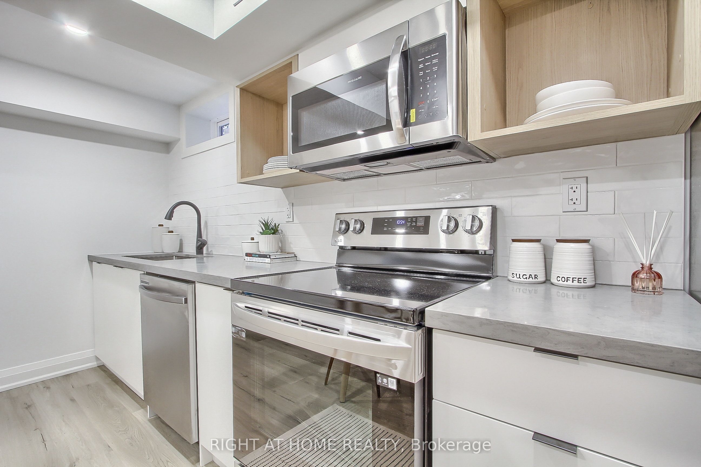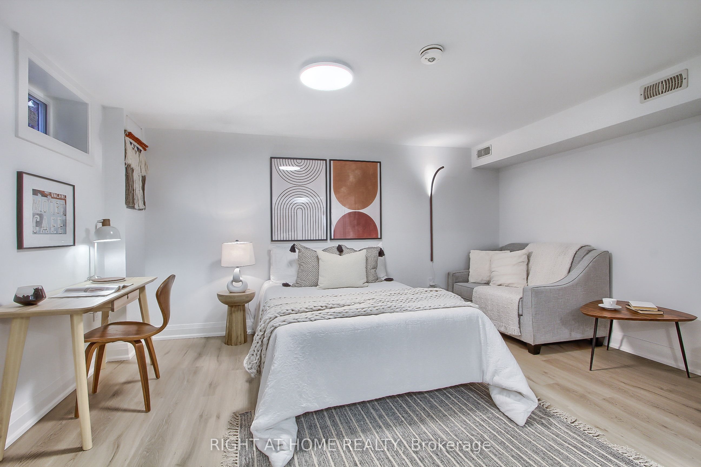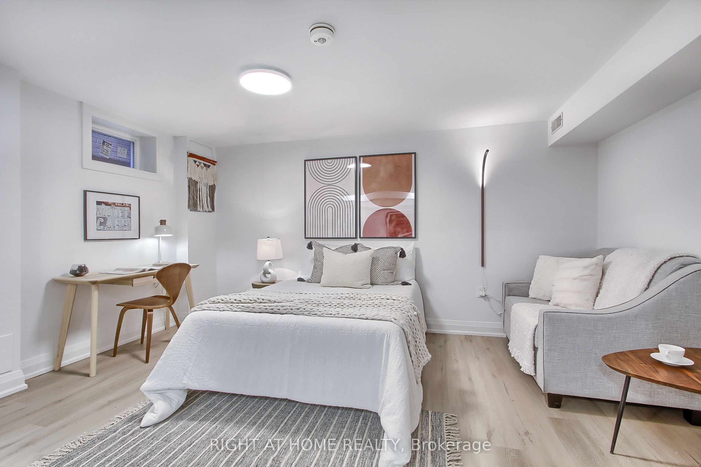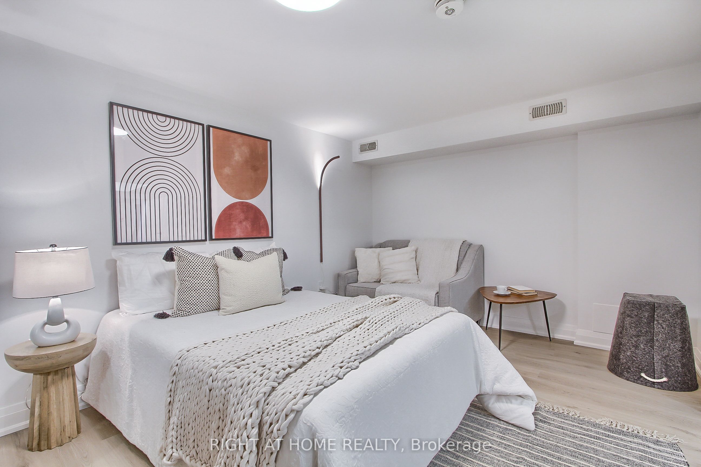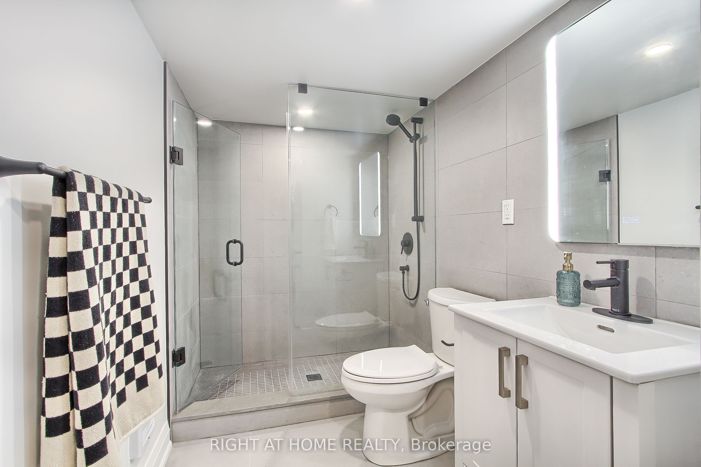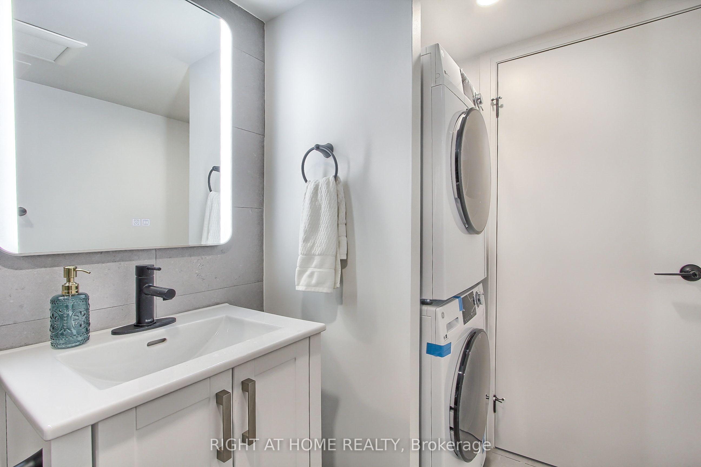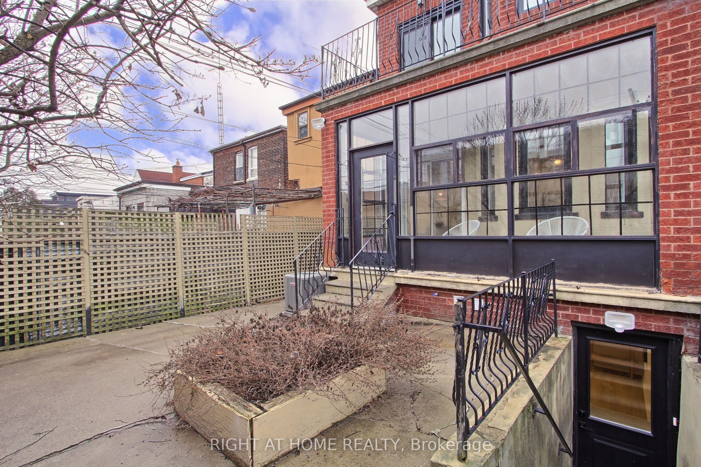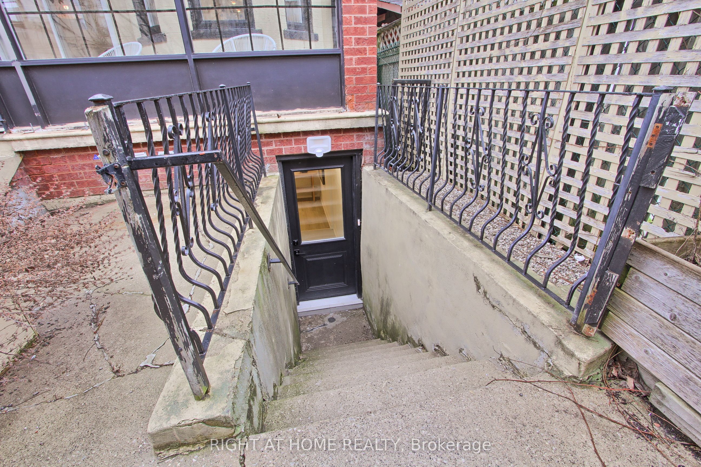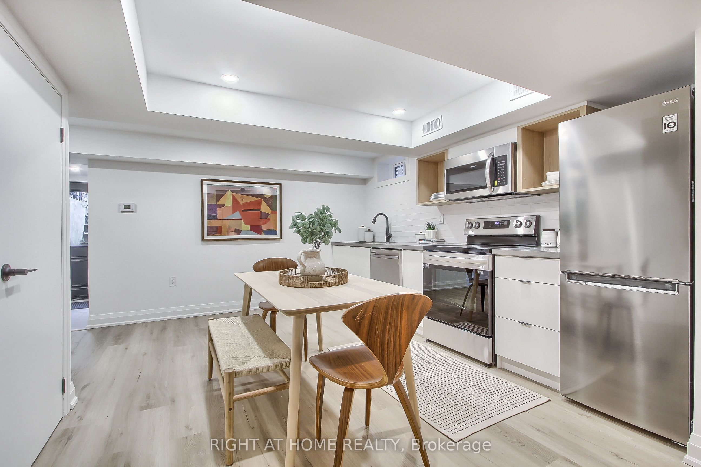
$1,800 /mo
Listed by RIGHT AT HOME REALTY
Detached•MLS #C12206094•New
Room Details
| Room | Features | Level |
|---|---|---|
Living Room 4.42 × 4.02 m | Open ConceptPot LightsVinyl Floor | Basement |
Dining Room 4.42 × 4.02 m | Open ConceptWindowVinyl Floor | Basement |
Kitchen 4.42 × 4.02 m | Stainless Steel ApplCeramic BacksplashQuartz Counter | Basement |
Bedroom 4.42 × 3.05 m | WindowClosetVinyl Floor | Basement |
Client Remarks
This one year old LEGAL apartment was designed and built with care & love. Separate gas and hydro meter, and individual thermostat to control your own temperature. Tankless HWT is owned (no monthly rental fee). Interconnected Smoke Detector offers maximum safety. 7' ceiling height. Great size kitchen with Caesarstone countertop and Backsplash. Anti fog LED washroom mirror. Ensuite laundry. Individual Mailbox. The foam insulation and tri-layered window make it energy sufficient. This unit faces the backyard which provides privacy and quietness. Freshly painted and professional cleaned recently and is ready for move in. Tenant pays Electricity and Gas, and Landlord covers Water. Steps from TTC, the Geary Street eateries, doggy park and all the fabulous shopping, gyms, yoga studios and restaurants along the St. Clair west strip.
About This Property
1201 Dovercourt Road, Toronto C02, M6H 2Y1
Home Overview
Basic Information
Walk around the neighborhood
1201 Dovercourt Road, Toronto C02, M6H 2Y1
Shally Shi
Sales Representative, Dolphin Realty Inc
English, Mandarin
Residential ResaleProperty ManagementPre Construction
 Walk Score for 1201 Dovercourt Road
Walk Score for 1201 Dovercourt Road

Book a Showing
Tour this home with Shally
Frequently Asked Questions
Can't find what you're looking for? Contact our support team for more information.
See the Latest Listings by Cities
1500+ home for sale in Ontario

Looking for Your Perfect Home?
Let us help you find the perfect home that matches your lifestyle
