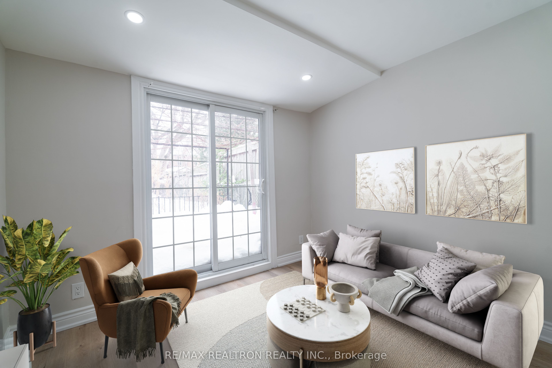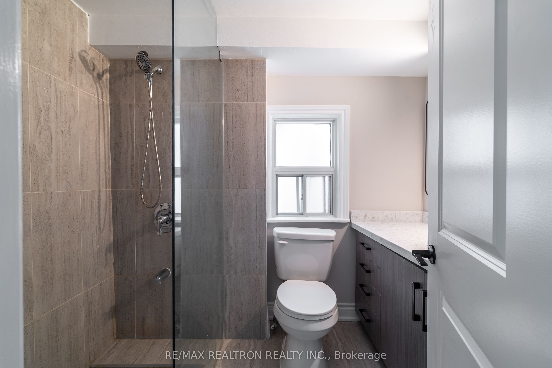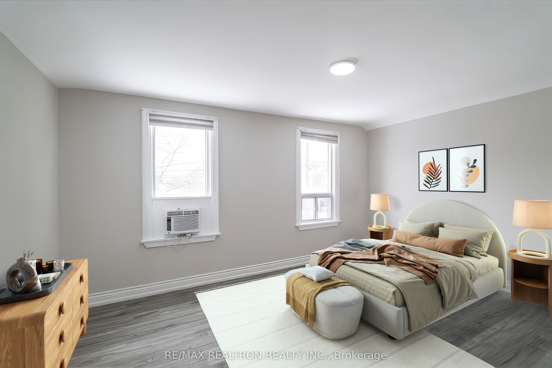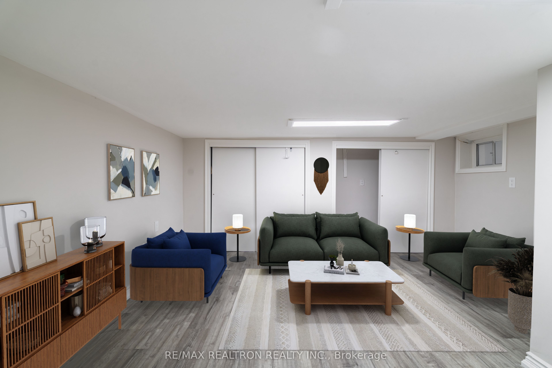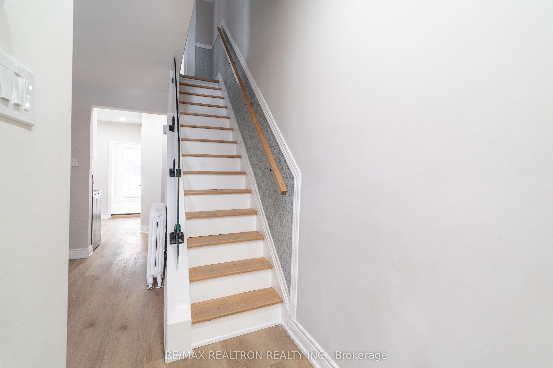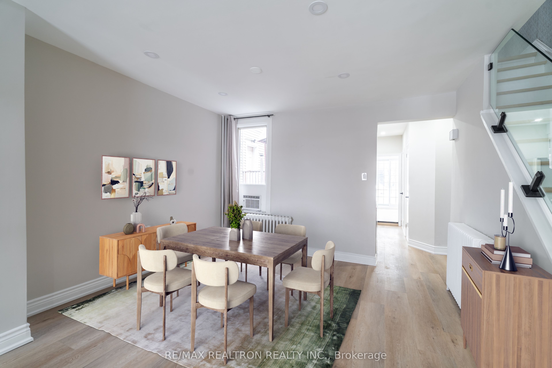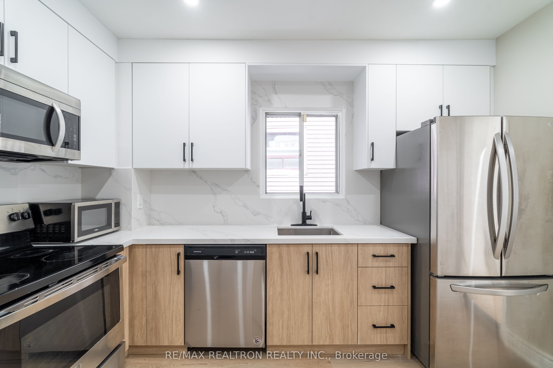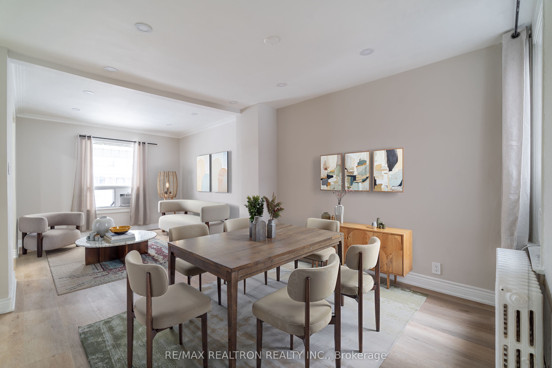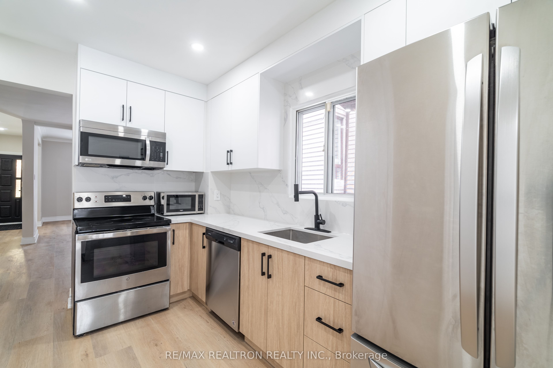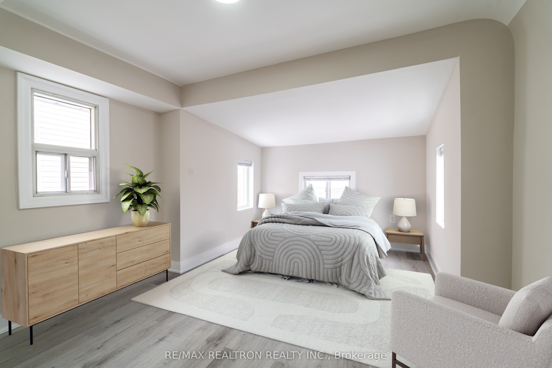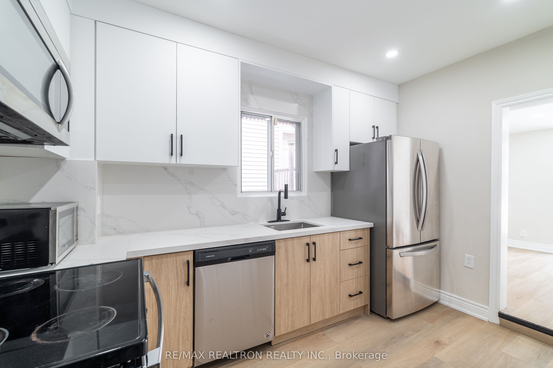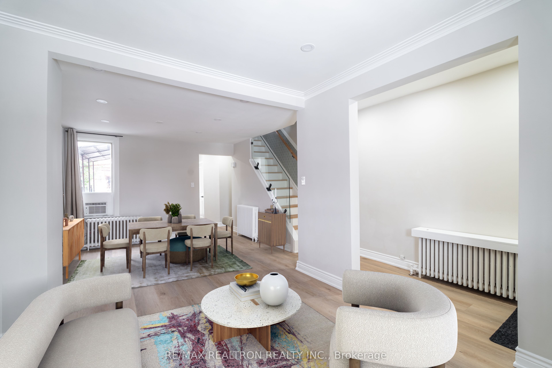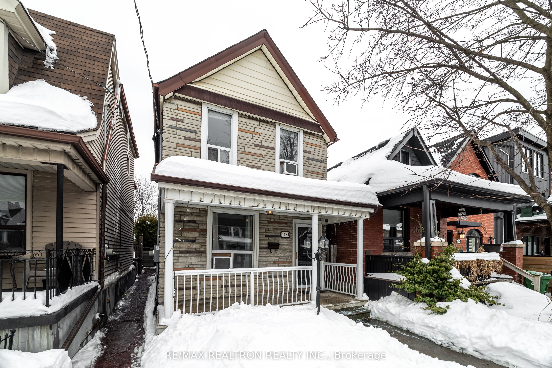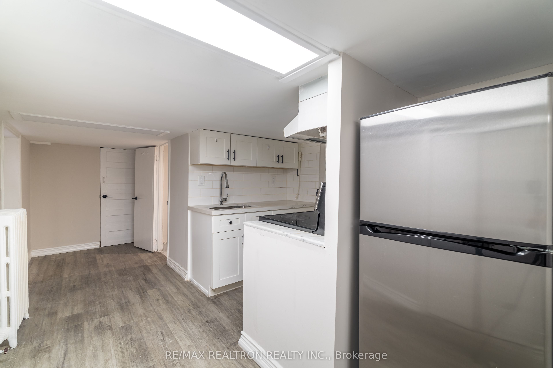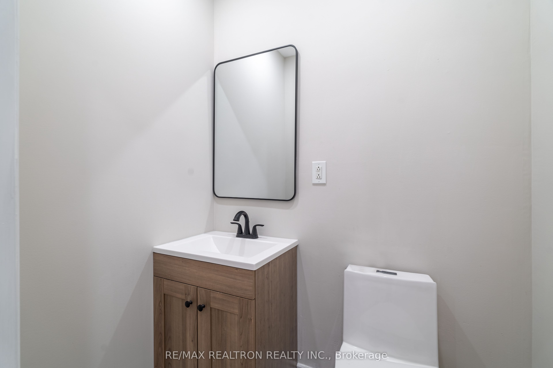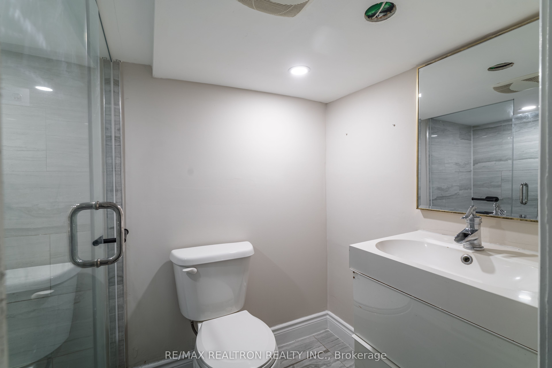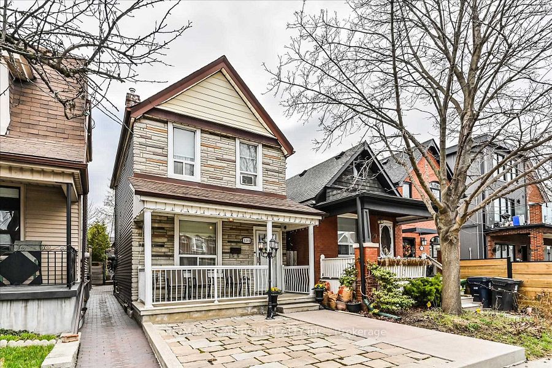
$1,248,000
Est. Payment
$4,767/mo*
*Based on 20% down, 4% interest, 30-year term
Listed by RE/MAX REALTRON REALTY INC.
Detached•MLS #C11991388•Price Change
Price comparison with similar homes in Toronto C02
Compared to 2 similar homes
-41.1% Lower↓
Market Avg. of (2 similar homes)
$2,120,000
Note * Price comparison is based on the similar properties listed in the area and may not be accurate. Consult licences real estate agent for accurate comparison
Room Details
| Room | Features | Level |
|---|---|---|
Living Room 3.25 × 3.25 m | LaminateCombined w/DiningPot Lights | Main |
Dining Room 2.6 × 3.8 m | Combined w/LivingPot LightsLaminate | Main |
Kitchen 3.6 × 2.4 m | Double SinkStone CountersPot Lights | Main |
Primary Bedroom 4.06 × 3.2 m | LaminatePot Lights | Second |
Bedroom 2 2.9 × 2.9 m | LaminatePot Lights | Second |
Bedroom 3 3.2 × 4.1 m | Laminate | Second |
Client Remarks
Stylishly Renovated Detached 2-Storey in Wychwood Move-In Ready!Discover this beautifully updated 3-bedroom, 3-bathroom family home offering both modern design and everyday comfort. The main floor features a versatile office that can double as a 4th bedroom or family room, while the open-concept living and dining area is perfect for entertaining. The contemporary eat-in kitchen is a chefs dream, equipped with stainless steel appliances, a gas stove, quartz countertops, and a walkout to the backyardideal for kids, pets, and gatherings.Enjoy additional income potential with a newly renovated basement bachelor apartment. Located in a top-rated school catchment area, this home is steps from Dovercourt Rd., Dupont, Davenport, and Dufferin, with easy access to Bloor and St. Clair West by TTC or car. Surrounded by some of Torontos best dining, recreation, and amenities, this property is an absolute gemdont miss your chance to call it home!
About This Property
1181 DOVERCOURT Road, Toronto C02, M6H 2Y1
Home Overview
Basic Information
Walk around the neighborhood
1181 DOVERCOURT Road, Toronto C02, M6H 2Y1
Shally Shi
Sales Representative, Dolphin Realty Inc
English, Mandarin
Residential ResaleProperty ManagementPre Construction
Mortgage Information
Estimated Payment
$0 Principal and Interest
 Walk Score for 1181 DOVERCOURT Road
Walk Score for 1181 DOVERCOURT Road

Book a Showing
Tour this home with Shally
Frequently Asked Questions
Can't find what you're looking for? Contact our support team for more information.
Check out 100+ listings near this property. Listings updated daily
See the Latest Listings by Cities
1500+ home for sale in Ontario

Looking for Your Perfect Home?
Let us help you find the perfect home that matches your lifestyle
