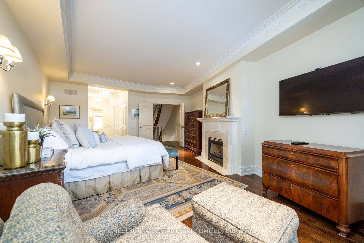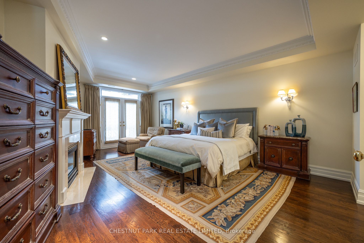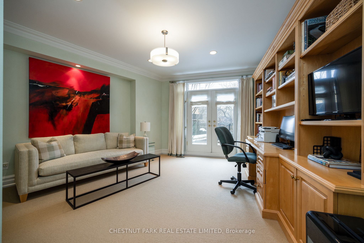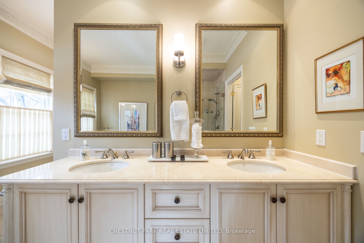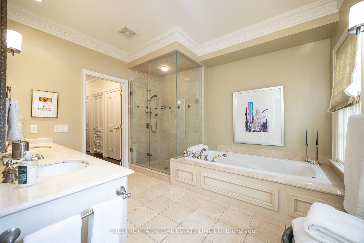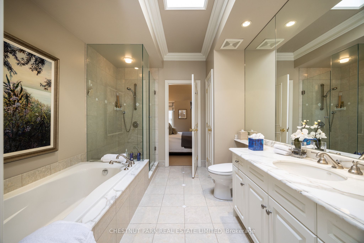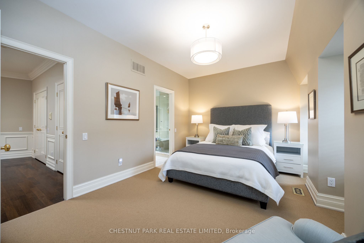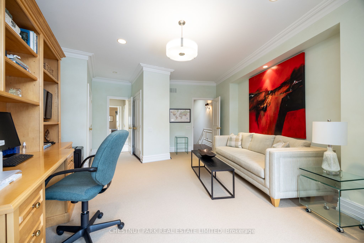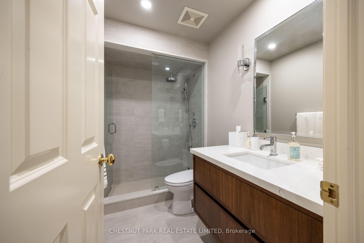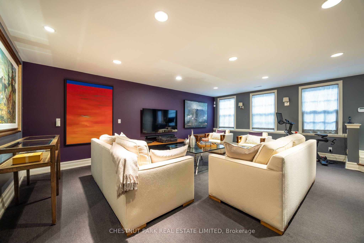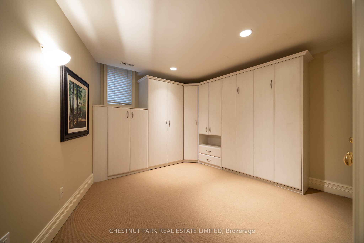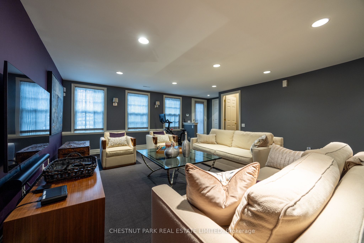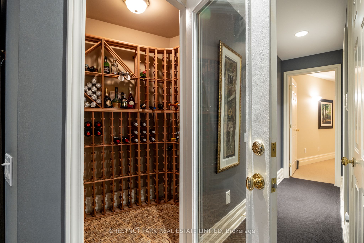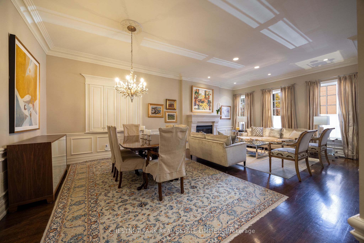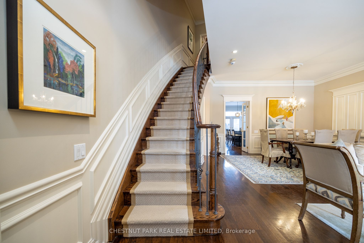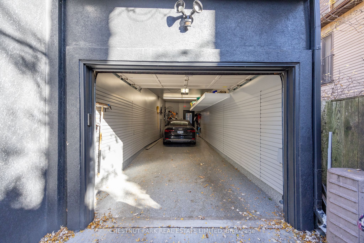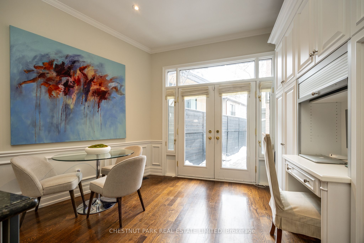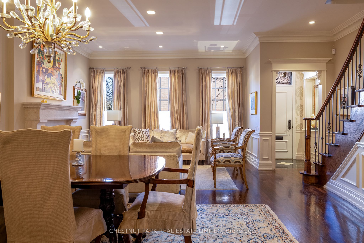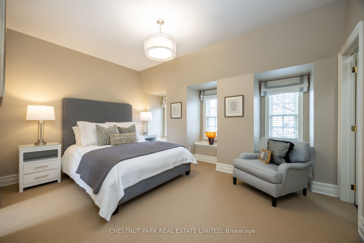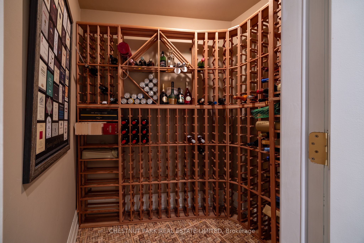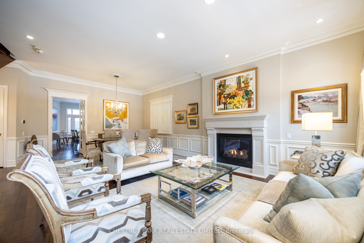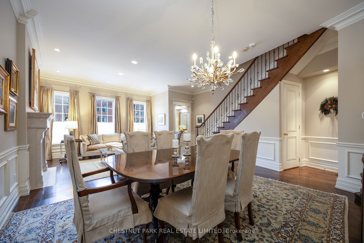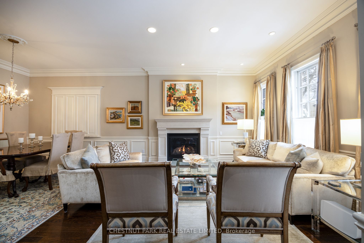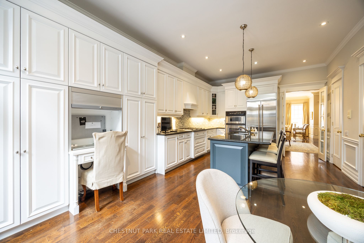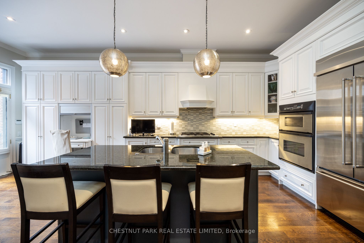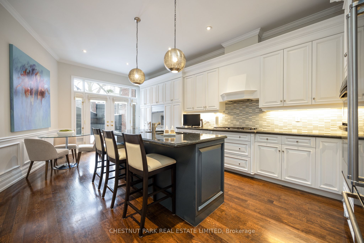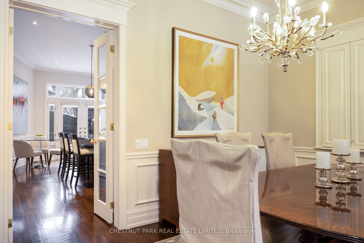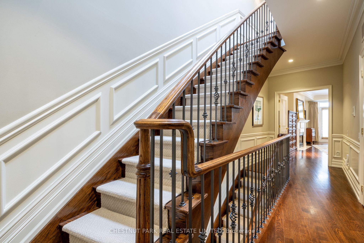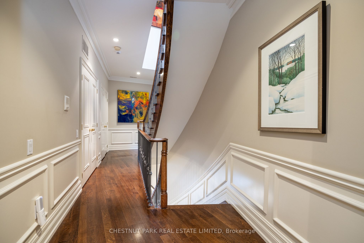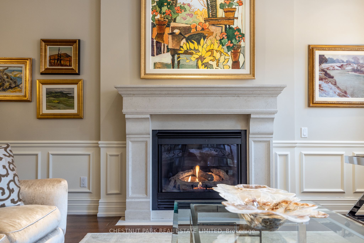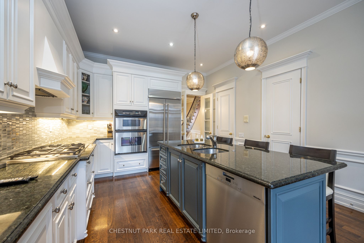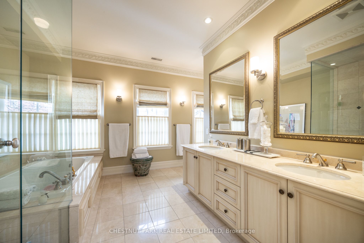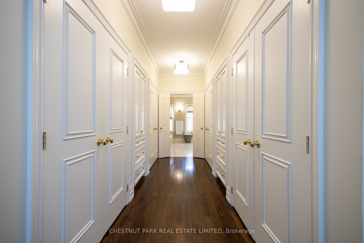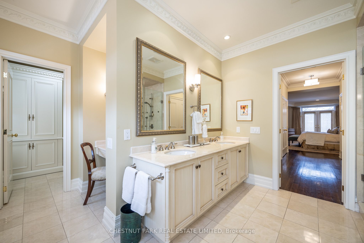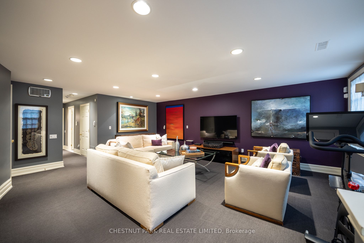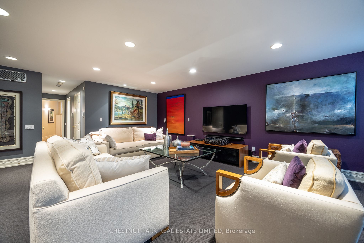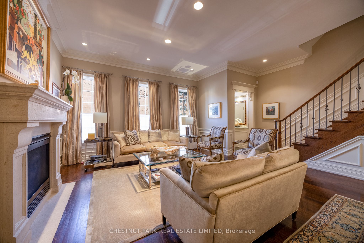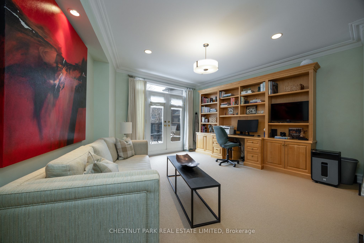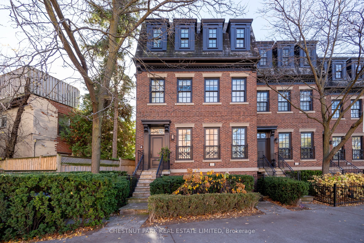
$3,895,000
Est. Payment
$14,876/mo*
*Based on 20% down, 4% interest, 30-year term
Listed by CHESTNUT PARK REAL ESTATE LIMITED
Att/Row/Townhouse•MLS #C12006979•New
Room Details
| Room | Features | Level |
|---|---|---|
Living Room 4.9 × 4.27 m | Gas FireplaceCombined w/DiningHardwood Floor | Main |
Dining Room 4.81 × 3.35 m | Combined w/LivingB/I BarHardwood Floor | Main |
Kitchen 6.76 × 4.01 m | Breakfast AreaCentre IslandWalk-Out | Main |
Primary Bedroom 6.63 × 5.67 m | Gas FireplaceJuliette BalconyHis and Hers Closets | Second |
Bedroom 2 4.51 × 3.66 m | B/I BookcaseW/O To BalconySemi Ensuite | Third |
Bedroom 3 4.48 × 3.05 m | Walk-In Closet(s)BroadloomSemi Ensuite | Third |
Client Remarks
Much admired Georgian brownstone with rare 2 car garage (tandem) in Yorkville. Elegant living with soaring 10ft ceilings on main, 9ft on 2nd. Large double hung windows. Elegantly finished: marble, granite, hardwood. Two gas fireplaces. Chef's kitchen w centre island. Large family room with wine cellar and walk-out/separate entrance. Zoned work/residential. Extra wide facade to other neighbouring brownstones. Turnkey living in Yorkville !
About This Property
117 Davenport Road, Toronto C02, M5R 1H8
Home Overview
Basic Information
Walk around the neighborhood
117 Davenport Road, Toronto C02, M5R 1H8
Shally Shi
Sales Representative, Dolphin Realty Inc
English, Mandarin
Residential ResaleProperty ManagementPre Construction
Mortgage Information
Estimated Payment
$0 Principal and Interest
 Walk Score for 117 Davenport Road
Walk Score for 117 Davenport Road

Book a Showing
Tour this home with Shally
Frequently Asked Questions
Can't find what you're looking for? Contact our support team for more information.
Check out 100+ listings near this property. Listings updated daily
See the Latest Listings by Cities
1500+ home for sale in Ontario

Looking for Your Perfect Home?
Let us help you find the perfect home that matches your lifestyle
