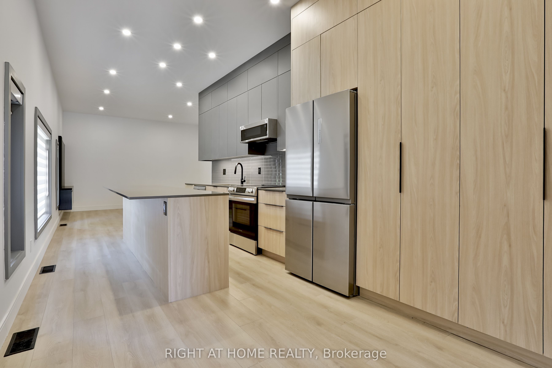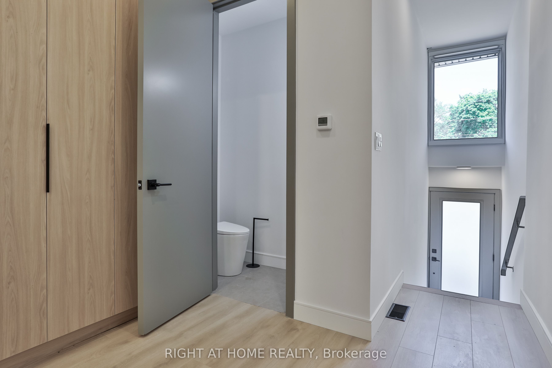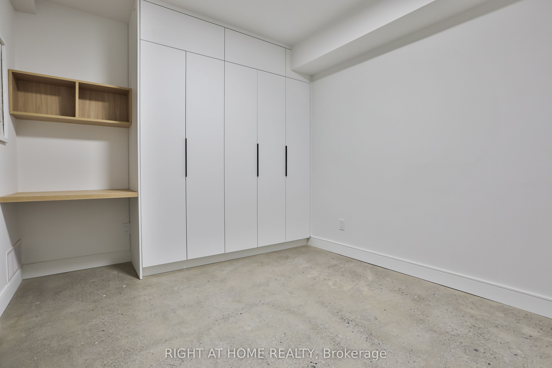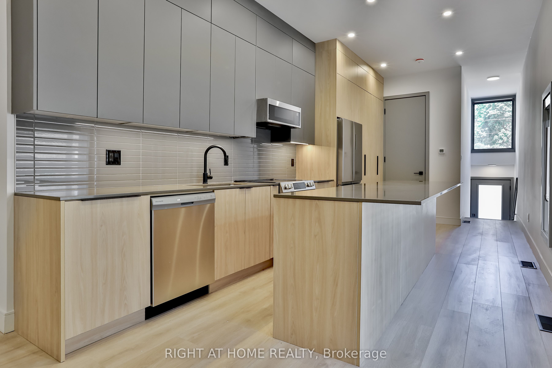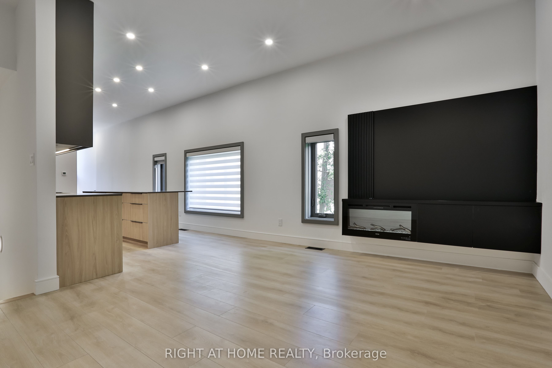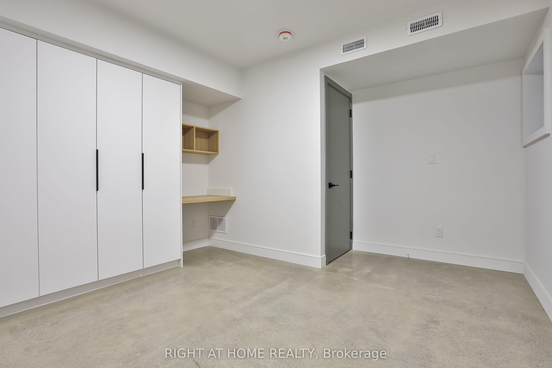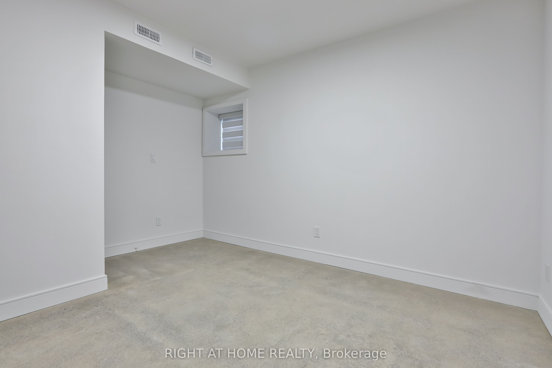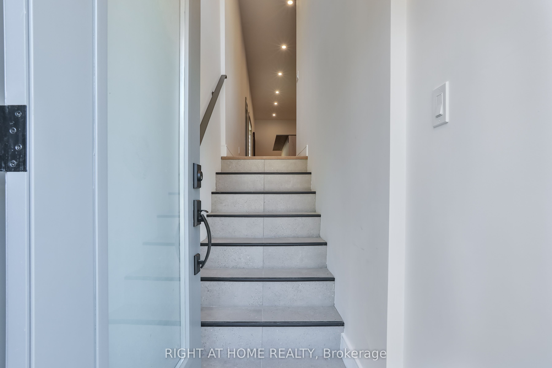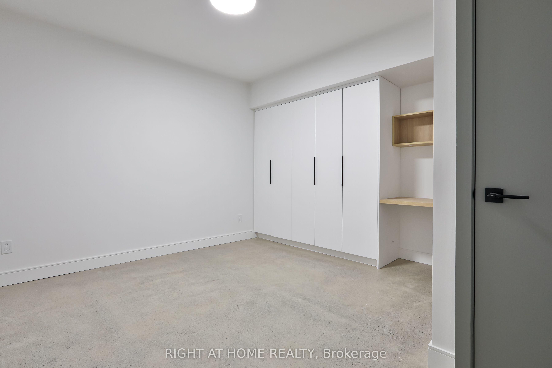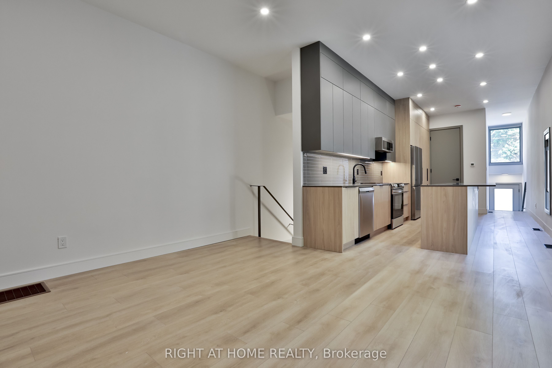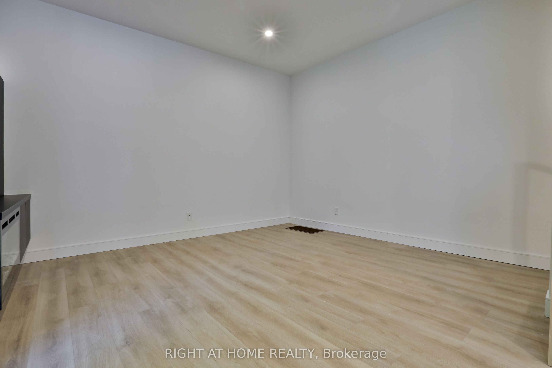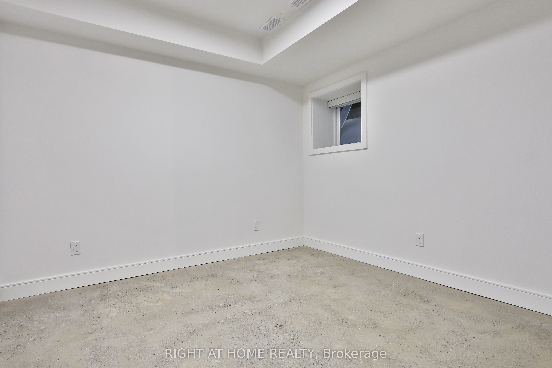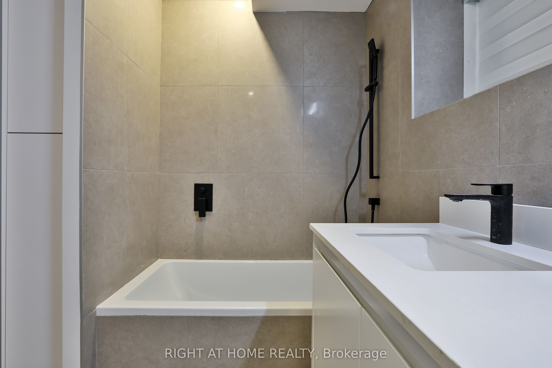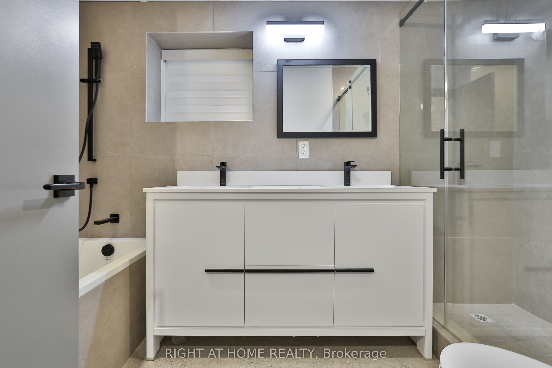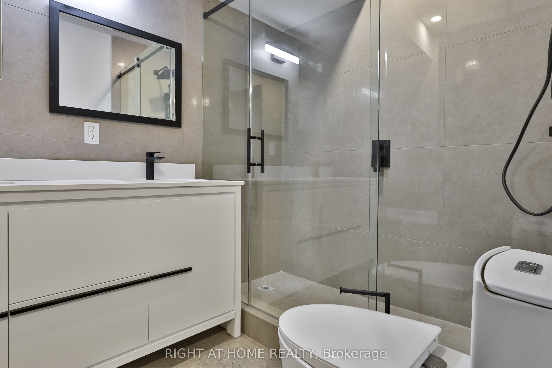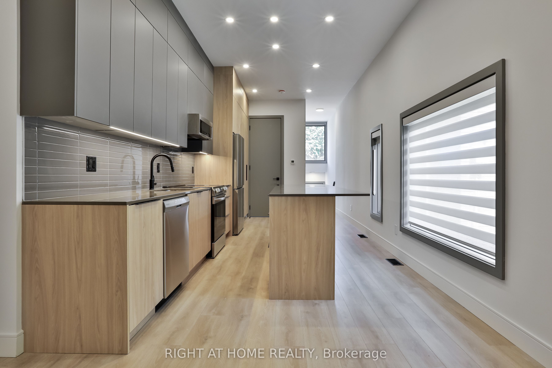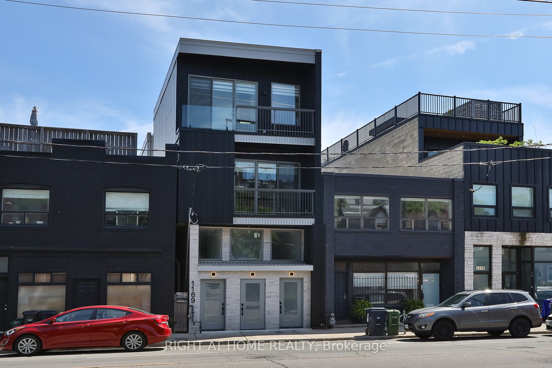
$3,650 /mo
Listed by RIGHT AT HOME REALTY
Detached•MLS #C12114338•New
Room Details
| Room | Features | Level |
|---|---|---|
Kitchen 4.24 × 3.27 m | Hardwood FloorStone CountersCombined w/Dining | Main |
Living Room 4.23 × 3.81 m | Hardwood FloorElectric Fireplace | Main |
Bedroom 3.12 × 3.83 m | Concrete FloorHeated Floor | Lower |
Bedroom 2 3.05 × 3.86 m | Concrete FloorHeated Floor | Lower |
Client Remarks
Newly Built 2 Bedrooms With High-End Finishes. Modern Kitchen With Open-Concept Living And Kitchen/Dining Room. High Ceilings, Radiant Heated Concrete Floors On The Lower Level.. Walker's Paradise, Close To Transit And, Parks.
About This Property
1169 Davenport Road, Toronto C02, M6H 2G6
Home Overview
Basic Information
Walk around the neighborhood
1169 Davenport Road, Toronto C02, M6H 2G6
Shally Shi
Sales Representative, Dolphin Realty Inc
English, Mandarin
Residential ResaleProperty ManagementPre Construction
 Walk Score for 1169 Davenport Road
Walk Score for 1169 Davenport Road

Book a Showing
Tour this home with Shally
Frequently Asked Questions
Can't find what you're looking for? Contact our support team for more information.
See the Latest Listings by Cities
1500+ home for sale in Ontario

Looking for Your Perfect Home?
Let us help you find the perfect home that matches your lifestyle
