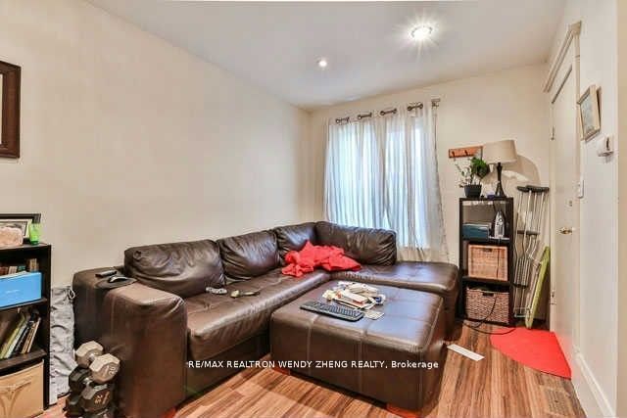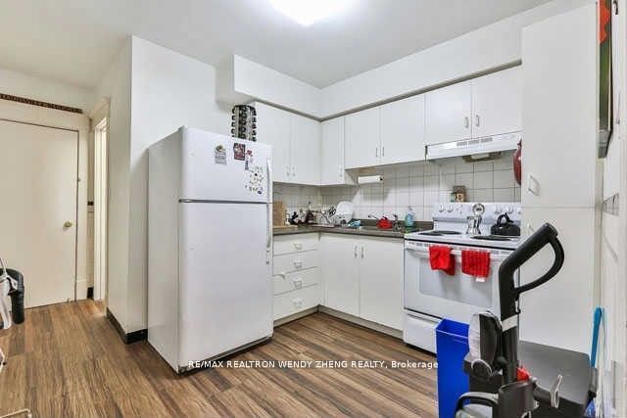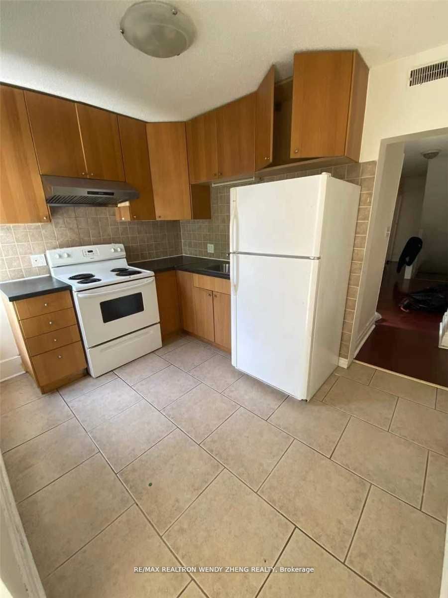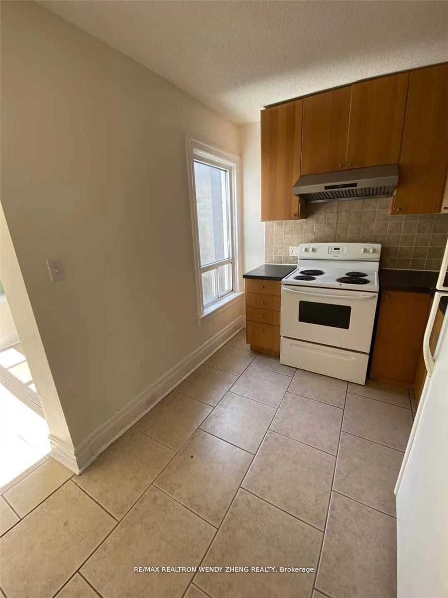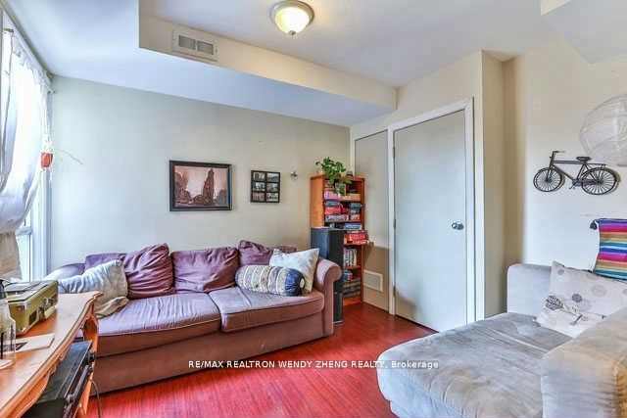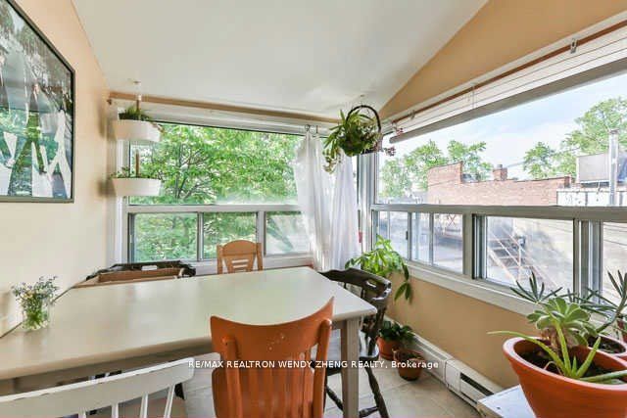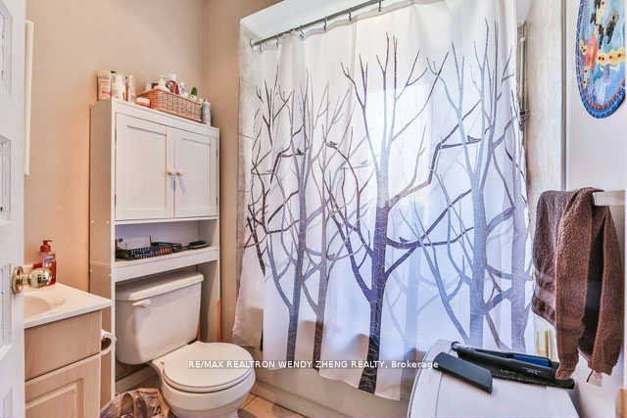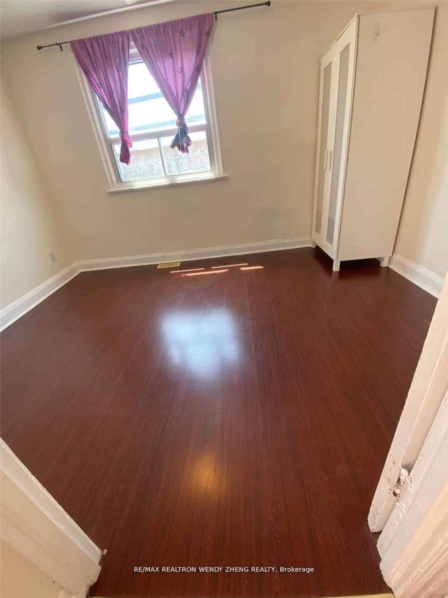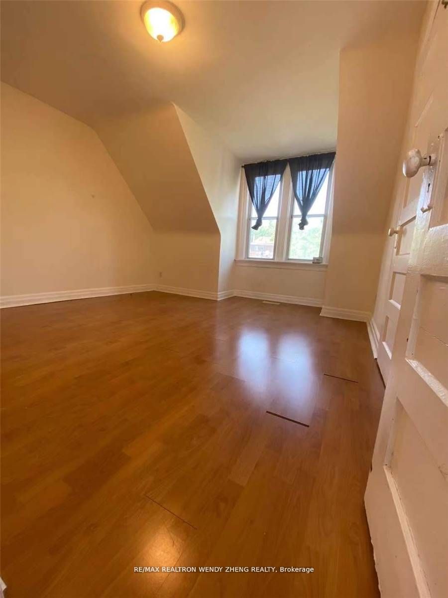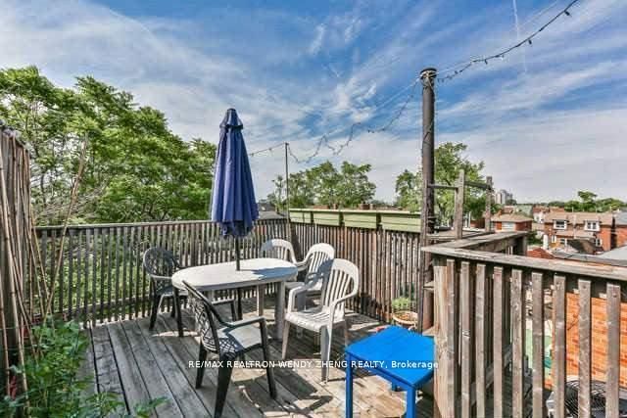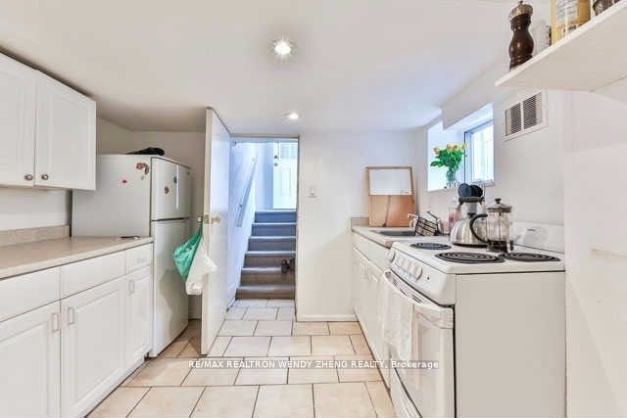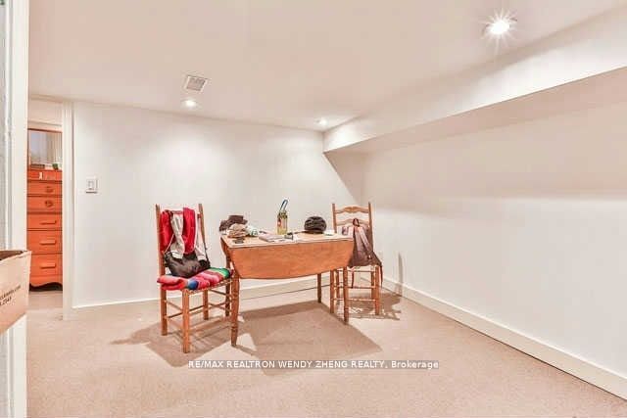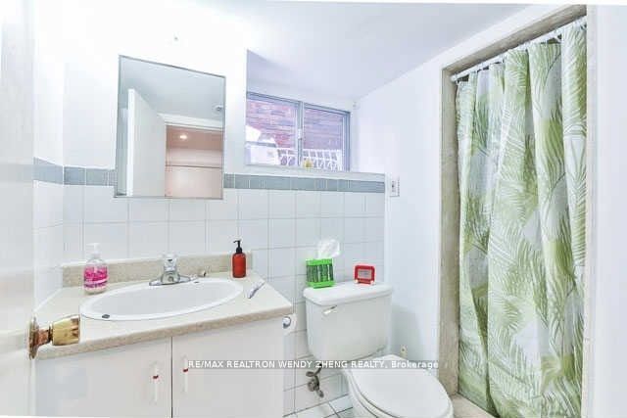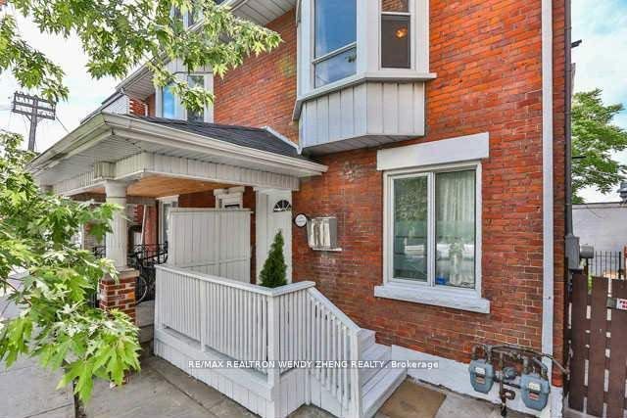
$899,000
Est. Payment
$3,434/mo*
*Based on 20% down, 4% interest, 30-year term
Listed by RE/MAX REALTRON WENDY ZHENG REALTY
Triplex•MLS #C12054921•New
Room Details
| Room | Features | Level |
|---|---|---|
Kitchen 3.65 × 2.9 m | LaminatePot Lights | Ground |
Bedroom 3.6 × 3.28 m | LaminateCombined w/DiningCloset | Ground |
Living Room 4.1 × 3.35 m | BroadloomB/I Closet | Ground |
Kitchen 3.3 × 2.8 m | Ceramic FloorOverlooks Backyard | Second |
Living Room 3.4 × 2.8 m | Laminate4 Pc Bath | Second |
Bedroom 2 4.5 × 4.2 m | LaminateBay Window | Second |
Client Remarks
Must See This Small Investors' Immediate Rental Income Cash Cow! Legal Triplex In Mixed Commercial Residential Zoning For Multiple Uses & Unlimited Development Potential, A Total Of 3 Units' 3 Kitchens, 5 Brs & 2 Separated Hydro & Gas Meters! Huge Sunroom On 2nd & 3rd Fl Walk Out To Rooftop Deck. Fully Occupied By Triple A Tenants For Continuous Worry-Free Passive Income. Within Steps To St Clair Streetcar, Library & Laundromat.
About This Property
1145 Davenport Road, Toronto C02, M6H 2G4
Home Overview
Basic Information
Walk around the neighborhood
1145 Davenport Road, Toronto C02, M6H 2G4
Shally Shi
Sales Representative, Dolphin Realty Inc
English, Mandarin
Residential ResaleProperty ManagementPre Construction
Mortgage Information
Estimated Payment
$0 Principal and Interest
 Walk Score for 1145 Davenport Road
Walk Score for 1145 Davenport Road

Book a Showing
Tour this home with Shally
Frequently Asked Questions
Can't find what you're looking for? Contact our support team for more information.
See the Latest Listings by Cities
1500+ home for sale in Ontario

Looking for Your Perfect Home?
Let us help you find the perfect home that matches your lifestyle
