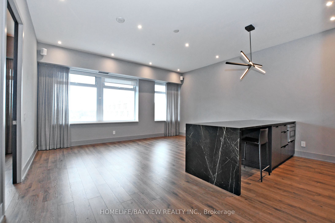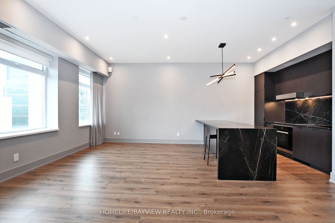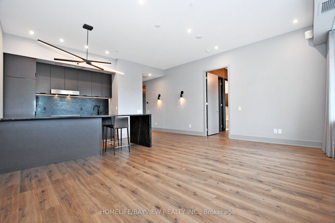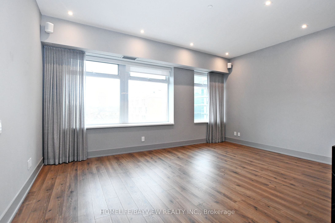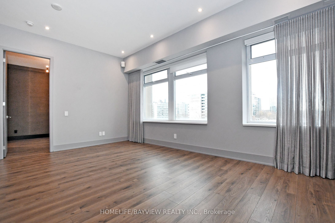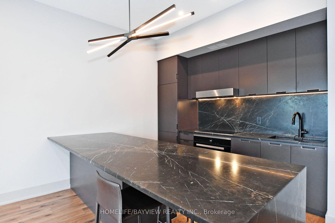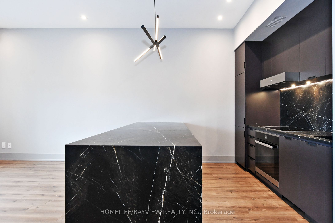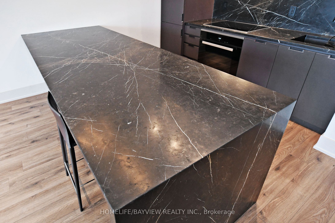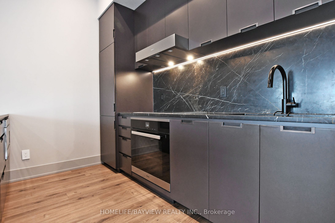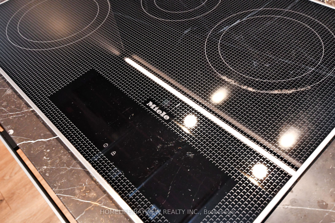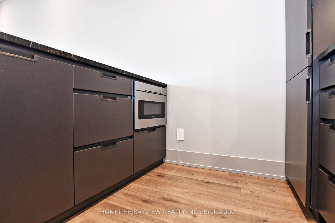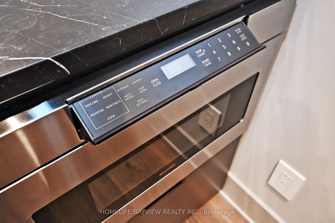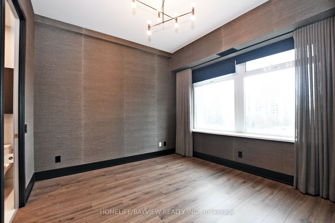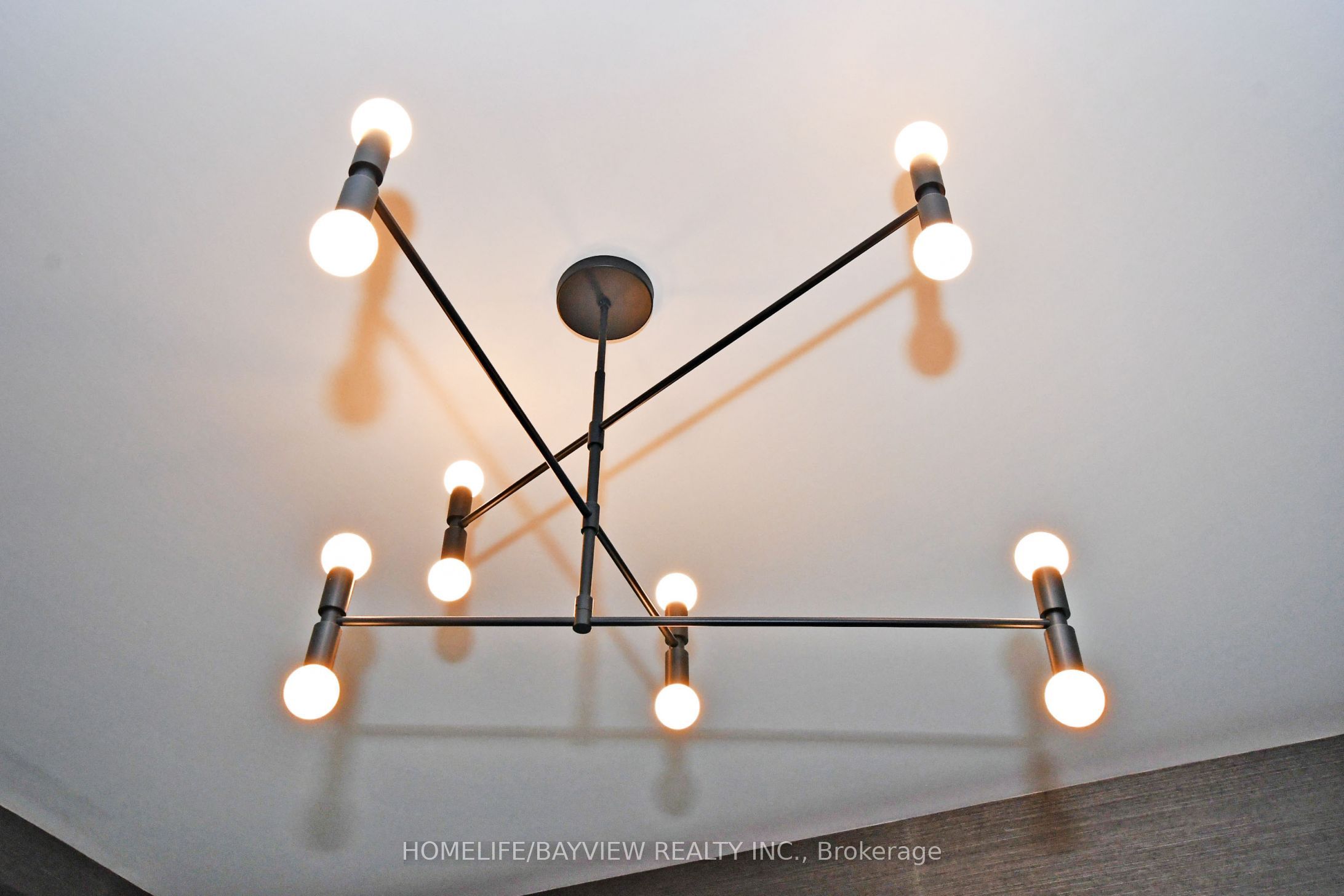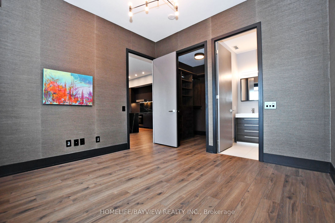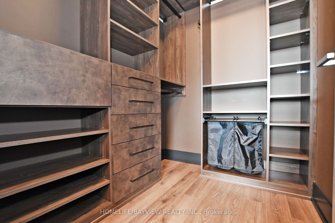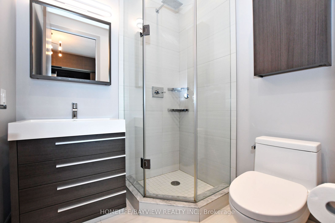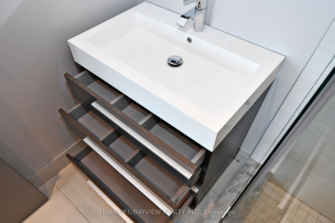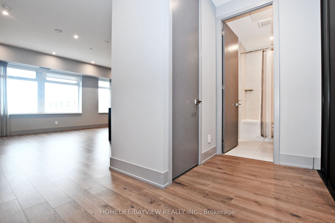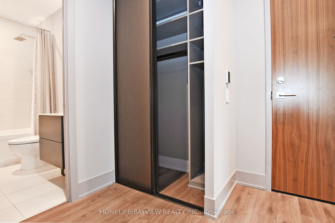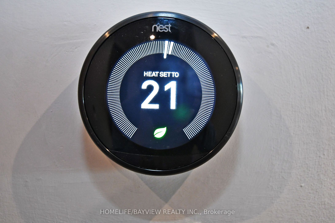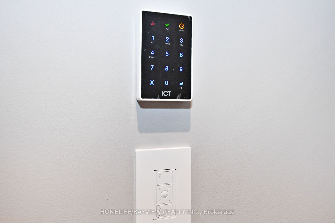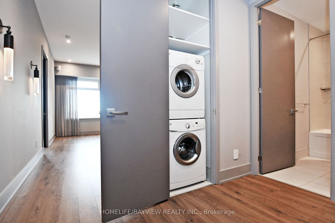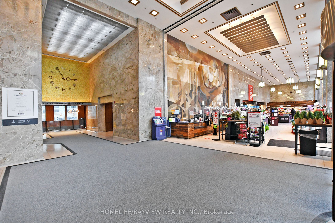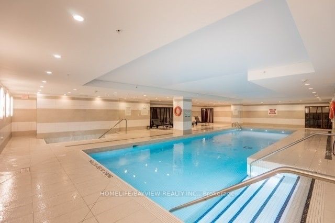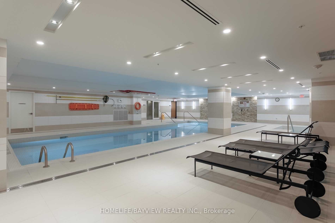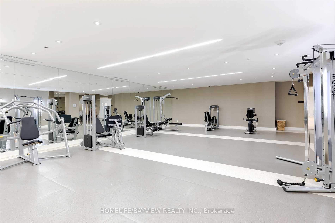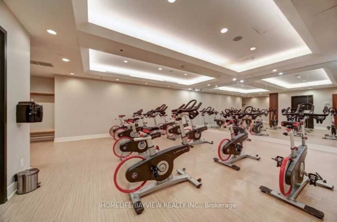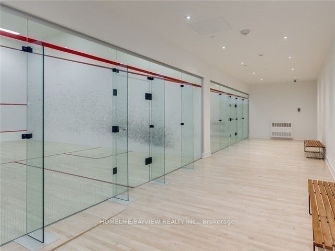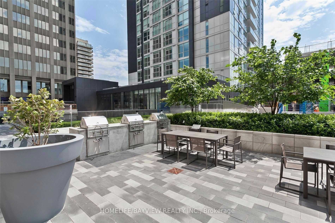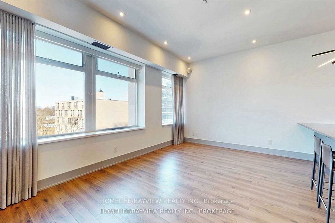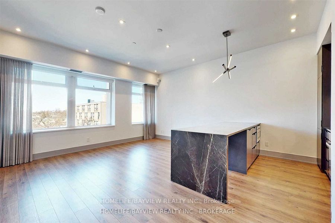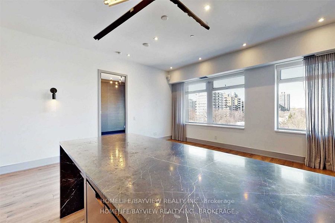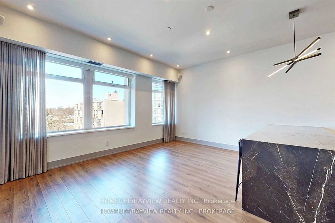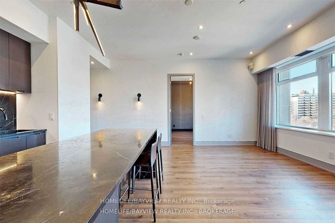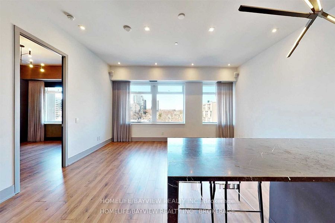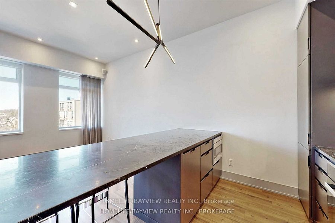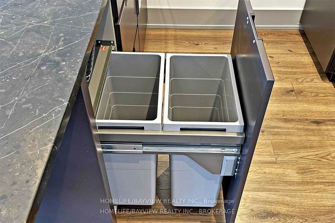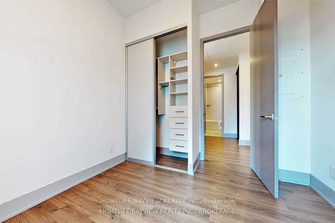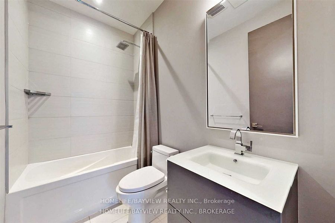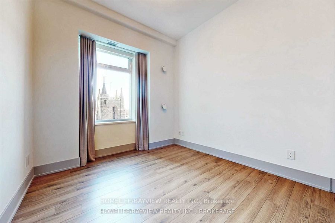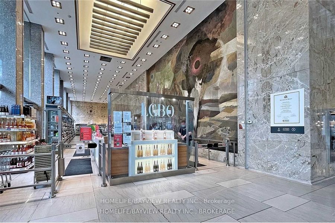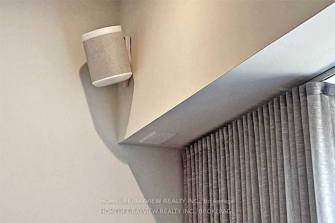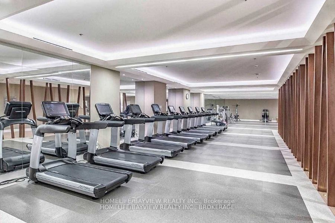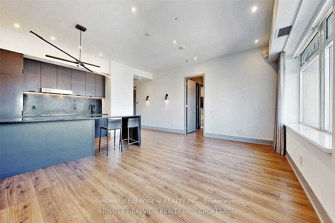
$4,000 /mo
Listed by HOMELIFE/BAYVIEW REALTY INC.
Condo Apartment•MLS #C12074567•New
Room Details
| Room | Features | Level |
|---|---|---|
Living Room 5.28 × 3.56 m | Hardwood FloorOpen ConceptPot Lights | Main |
Dining Room | Hardwood FloorCombined w/Living | Main |
Kitchen 5.28 × 9.38 m | Centre IslandMarble CounterRenovated | Main |
Primary Bedroom 12.27 × 3.65 m | 3 Pc EnsuiteWalk-In Closet(s)Closet Organizers | Main |
Bedroom 2 3.63 × 3 m | WindowClosetCloset Organizers | Main |
Client Remarks
***Elegance And Class***A True Designer's Beauty***Fully Renovated Prime Corner Suite Offers 10 Ft Ceilings, Panoramic Views Of The City**Newer Custom Kitchen Like No Other, Black Marble Peninsula Centre Island***Designer's High-End Finishes*** W/I Closet W/Orgenizers**Elec.Window Rollers***Parking & Locker*****Open Concept Floor Plan**Large Windows*** Grocery Store Market, Lcbo And Starbucks In The Lobby***Close To Transit***The Imperial Club At Imperial Plaza Offers More Than 20,000 Sq. Ft. Of Amenity Space With An Indoor Pool, Hot Tub, Steam Rooms, Extensive Fitness Facilities, Screening Rooms, A Media Lounge, Squash Courts, Golf Simulator, & Games Room.
About This Property
111 St.Clair Avenue, Toronto C02, M4V 1N5
Home Overview
Basic Information
Amenities
Concierge
Exercise Room
Gym
Indoor Pool
Media Room
Squash/Racquet Court
Walk around the neighborhood
111 St.Clair Avenue, Toronto C02, M4V 1N5
Shally Shi
Sales Representative, Dolphin Realty Inc
English, Mandarin
Residential ResaleProperty ManagementPre Construction
 Walk Score for 111 St.Clair Avenue
Walk Score for 111 St.Clair Avenue

Book a Showing
Tour this home with Shally
Frequently Asked Questions
Can't find what you're looking for? Contact our support team for more information.
See the Latest Listings by Cities
1500+ home for sale in Ontario

Looking for Your Perfect Home?
Let us help you find the perfect home that matches your lifestyle
