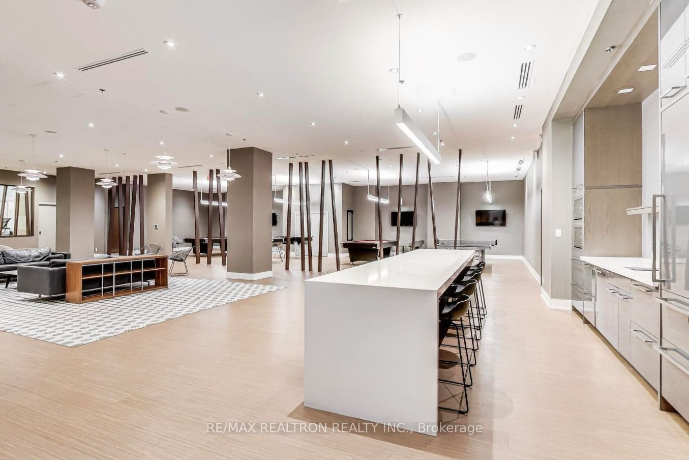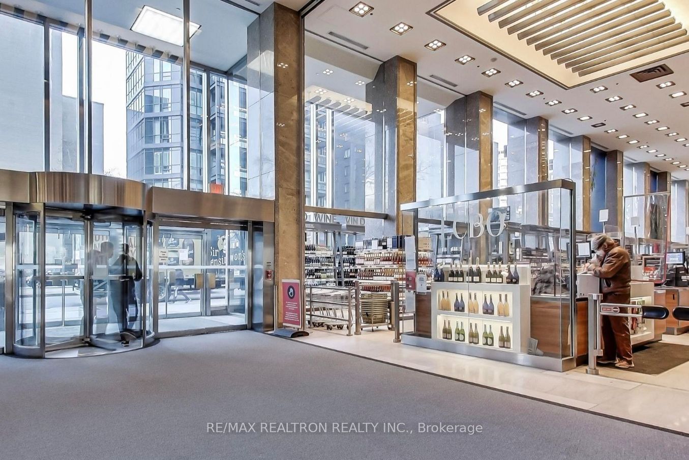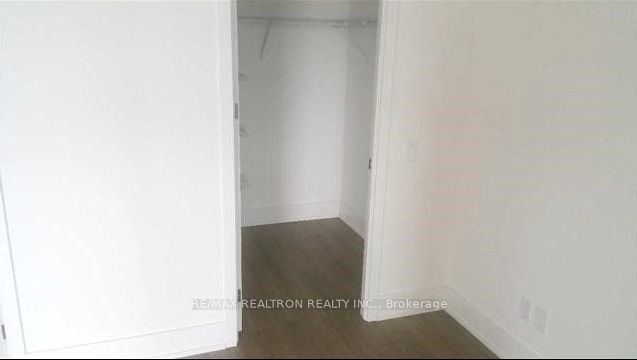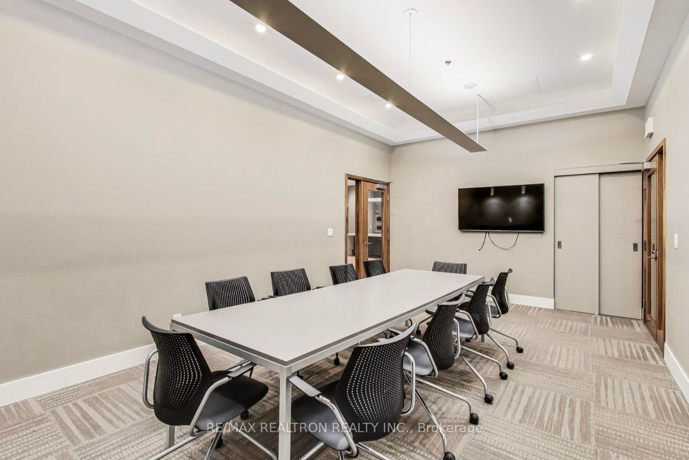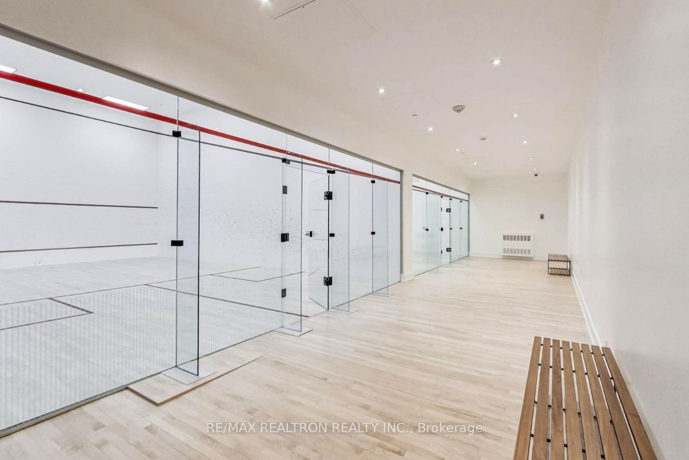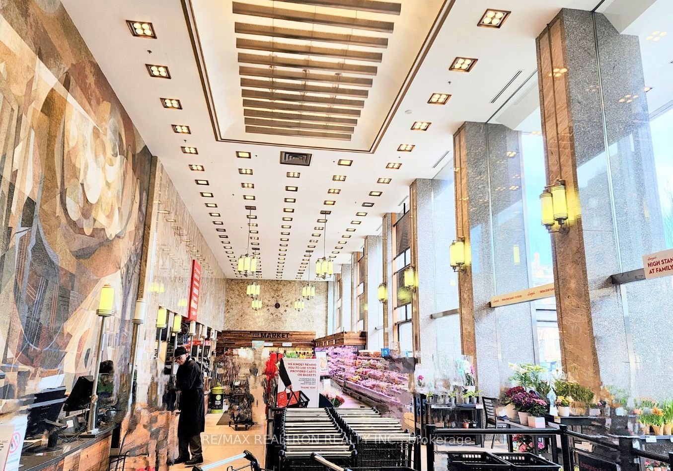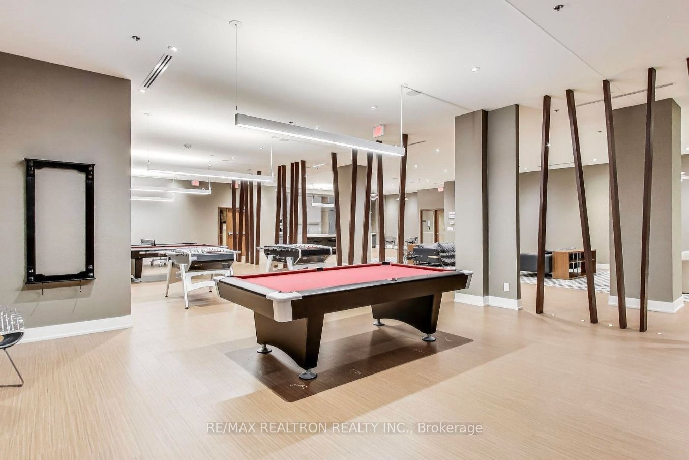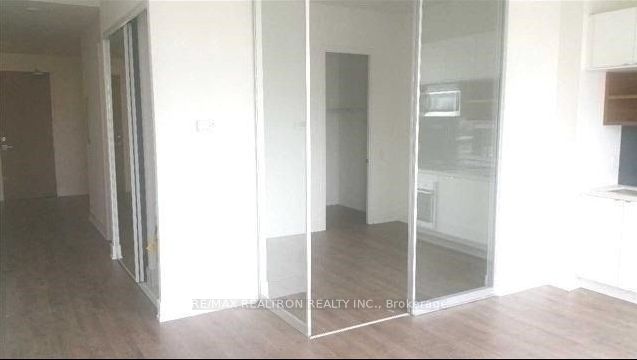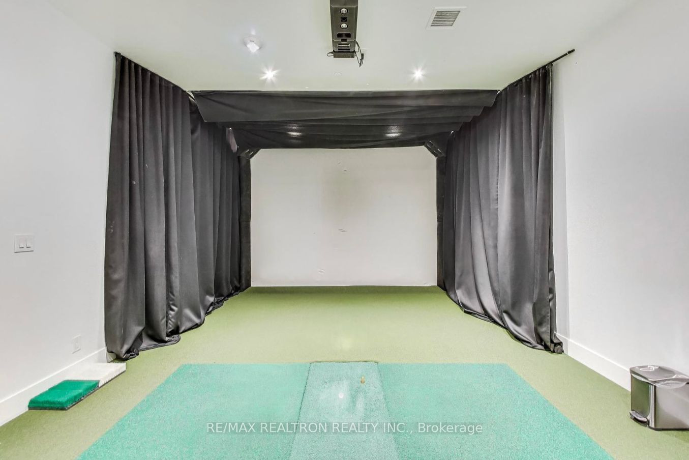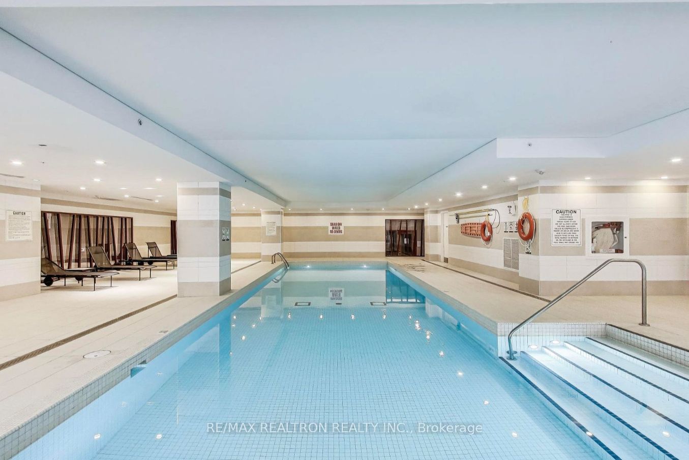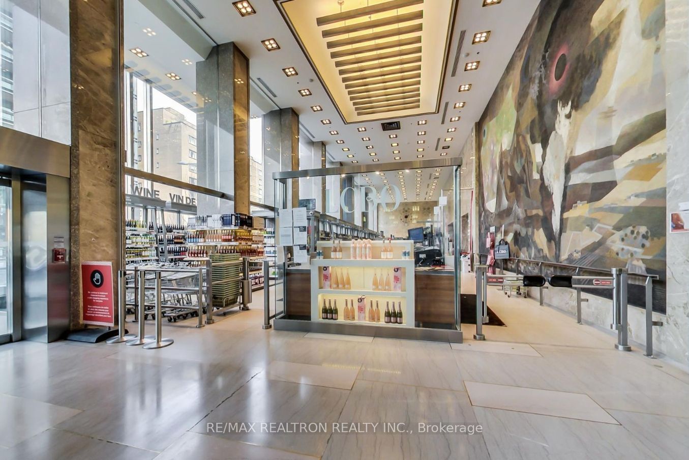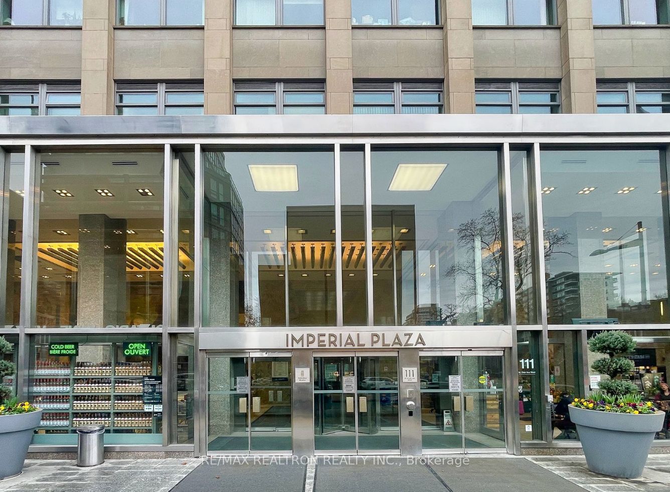
$2,450 /mo
Listed by RE/MAX REALTRON REALTY INC.
Condo Apartment•MLS #C12151496•New
Room Details
| Room | Features | Level |
|---|---|---|
Kitchen 4.99 × 4.03 m | Modern KitchenB/I AppliancesGranite Counters | Flat |
Living Room 4.99 × 4.03 m | Combined w/KitchenLaminatePot Lights | Flat |
Dining Room 4.99 × 4.03 m | Combined w/KitchenHardwood Floor | Flat |
Primary Bedroom 3.06 × 2.84 m | LaminateClosetGlass Doors | Flat |
Client Remarks
Live in style at the iconic Imperial Plaza! This spacious and sun-filled 1+Den suite boasts soaring 10-ft ceilings, expansive windows with serene north views, and a sleek, modern kitchen with stone counters and stainless steel appliances. Thoughtfully designed with high-end finishes and an airy open layout, this suite offers comfort and sophistication. Enjoy unbeatable convenience with the TTC, Longos, LCBO, and top neighbourhood amenities right at your doorstep.
About This Property
111 St Clair Avenue, Toronto C02, M4V 1N5
Home Overview
Basic Information
Amenities
Concierge
Gym
Party Room/Meeting Room
Elevator
Guest Suites
Game Room
Walk around the neighborhood
111 St Clair Avenue, Toronto C02, M4V 1N5
Shally Shi
Sales Representative, Dolphin Realty Inc
English, Mandarin
Residential ResaleProperty ManagementPre Construction
 Walk Score for 111 St Clair Avenue
Walk Score for 111 St Clair Avenue

Book a Showing
Tour this home with Shally
Frequently Asked Questions
Can't find what you're looking for? Contact our support team for more information.
See the Latest Listings by Cities
1500+ home for sale in Ontario

Looking for Your Perfect Home?
Let us help you find the perfect home that matches your lifestyle
