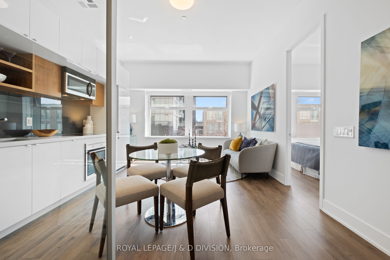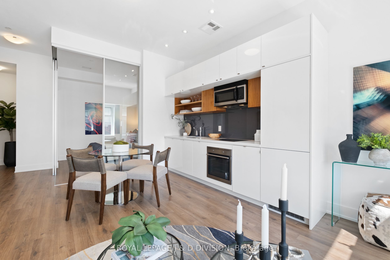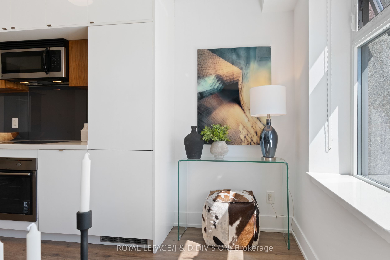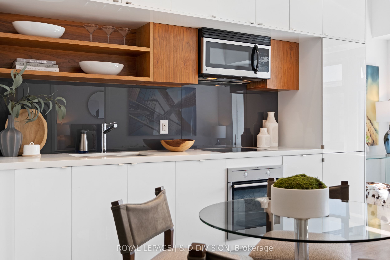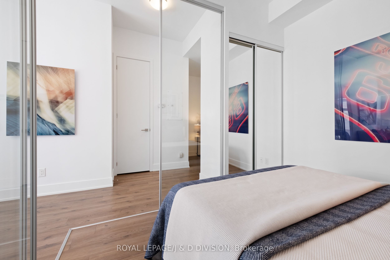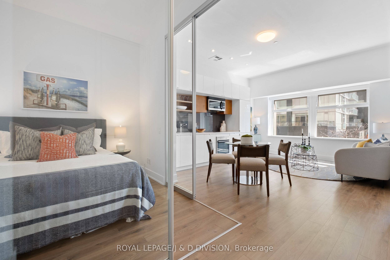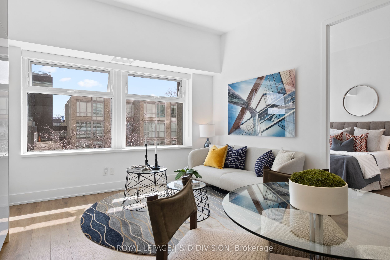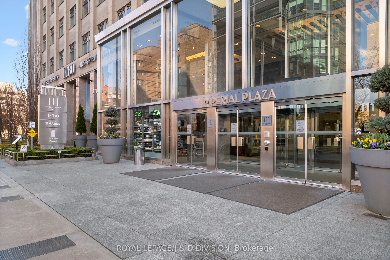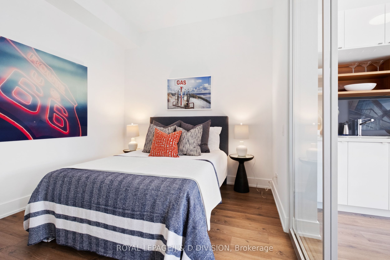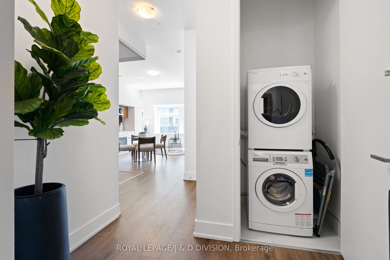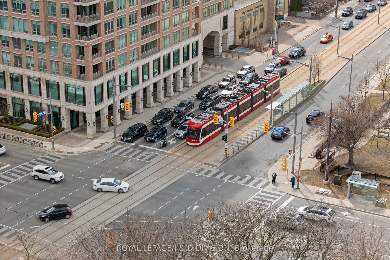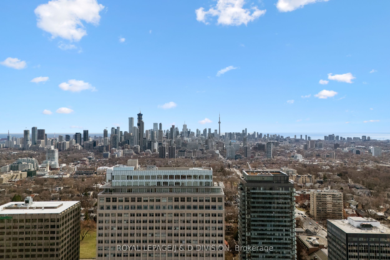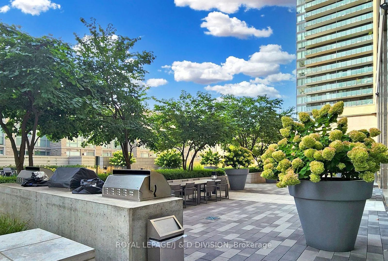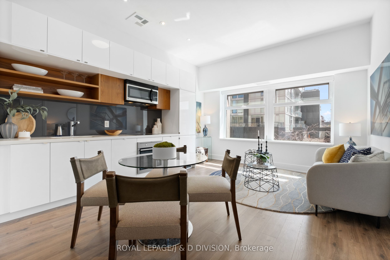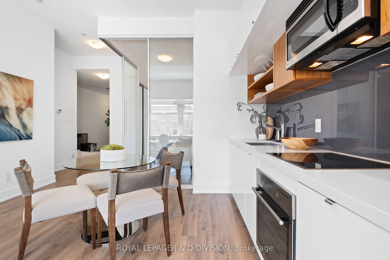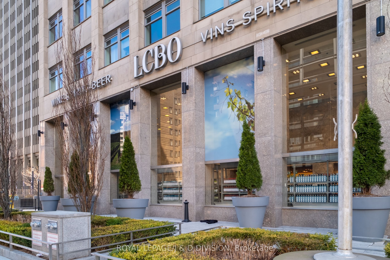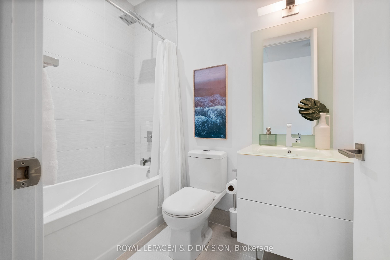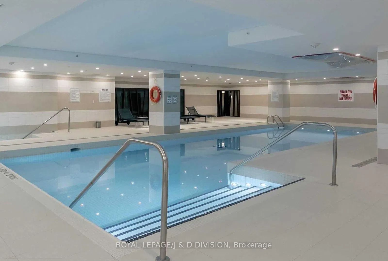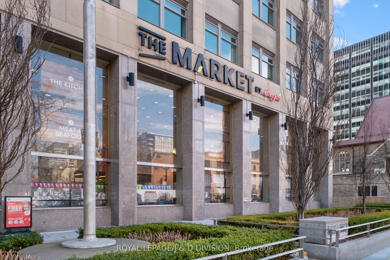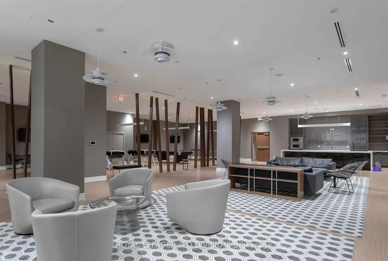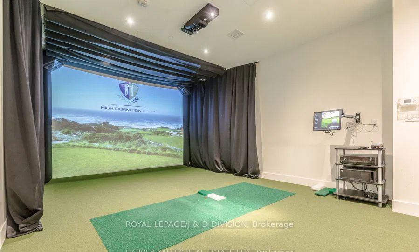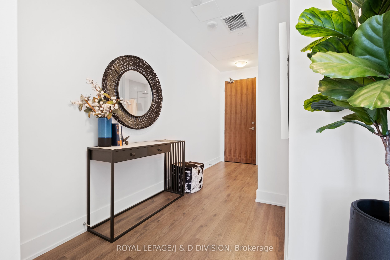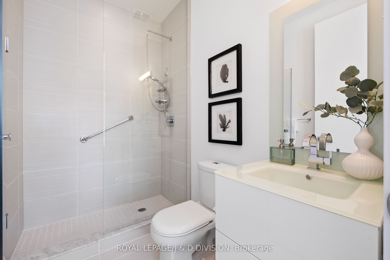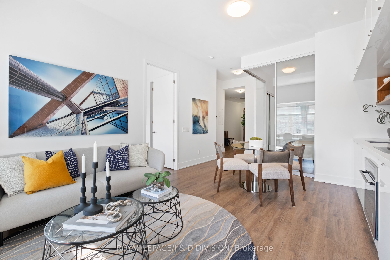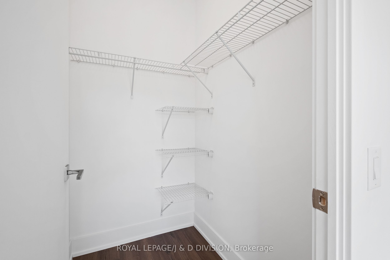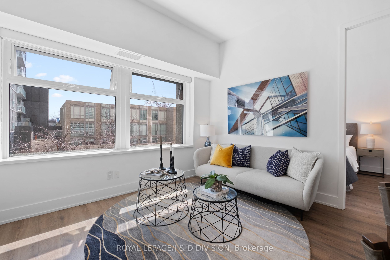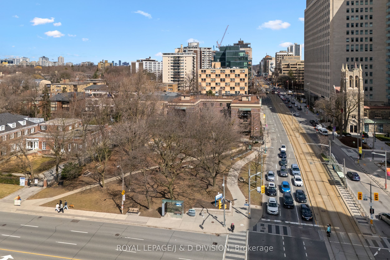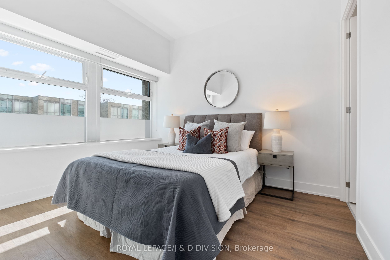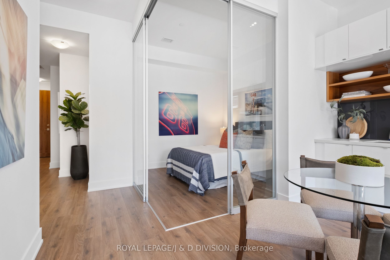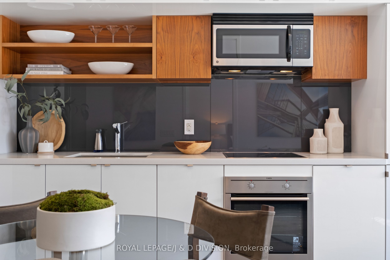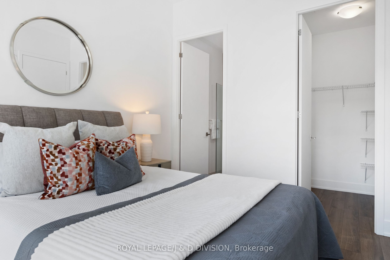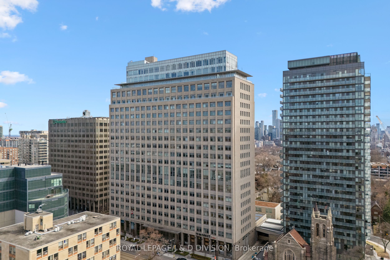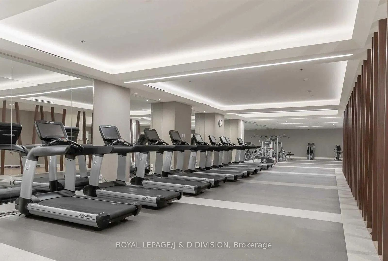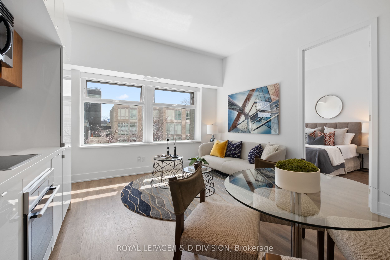
$805,000
Est. Payment
$3,075/mo*
*Based on 20% down, 4% interest, 30-year term
Listed by ROYAL LEPAGE/J & D DIVISION
Condo Apartment•MLS #C12067524•New
Included in Maintenance Fee:
Heat
CAC
Common Elements
Building Insurance
Parking
Price comparison with similar homes in Toronto C02
Compared to 98 similar homes
-36.2% Lower↓
Market Avg. of (98 similar homes)
$1,261,728
Note * Price comparison is based on the similar properties listed in the area and may not be accurate. Consult licences real estate agent for accurate comparison
Room Details
| Room | Features | Level |
|---|---|---|
Living Room 4.72 × 4.04 m | South ViewOpen ConceptOverlooks Dining | Main |
Dining Room 4.72 × 4.04 m | South ViewOpen ConceptOverlooks Living | Main |
Kitchen 4.72 × 4.04 m | Modern KitchenOpen ConceptCombined w/Dining | Main |
Primary Bedroom 3.51 × 3.05 m | South ViewWalk-In Closet(s)3 Pc Ensuite | Main |
Bedroom 2 3.05 × 2.84 m | Separate RoomClosetSouth View | Main |
Client Remarks
Beautifully designed 2-bedroom, 2-bathroom suite offering 805 sq. ft. of refined living space, highlighted by soaring 10 -foot ceilings and tranquil south-facing views. *Includes 1 parking and 2 lockers* Ideally positioned offering open views to the south overlooking the tranquil courtyard framed by lush trees allowing for an endless flow of southern light. The primary bedroom features its own exterior window with south exposure, a spacious walk-in closet, and a stylish 3-piece ensuite. The second bedroom is thoughtfully separated for privacy, enclosed with sleek sliding glass doors and enhanced by a large closet, sun-filled south-facing views for plenty of light and its own 4-piece spa-bath. An open-concept living and dining area creates the ideal space for both relaxed living and effortless entertaining. The modern kitchen is a standout, complete with integrated appliances, elegant stone countertops, and a clean, contemporary aesthetic. Enjoy unprecedented amenities at the Imperial Club complete with expansive gym, indoor pool, squash and basketball courts, golf simulator, media / party rooms, outdoor terrace & BBQs, 24/7 concierge ++ Longs & Starbucks & LCBO at street level and transit at your front door. This is midtown living at its best! Freshly painted! Turn-key!
About This Property
111 St Clair Avenue, Toronto C02, M4V 1N5
Home Overview
Basic Information
Amenities
Concierge
Gym
Indoor Pool
Party Room/Meeting Room
Rooftop Deck/Garden
Squash/Racquet Court
Walk around the neighborhood
111 St Clair Avenue, Toronto C02, M4V 1N5
Shally Shi
Sales Representative, Dolphin Realty Inc
English, Mandarin
Residential ResaleProperty ManagementPre Construction
Mortgage Information
Estimated Payment
$0 Principal and Interest
 Walk Score for 111 St Clair Avenue
Walk Score for 111 St Clair Avenue

Book a Showing
Tour this home with Shally
Frequently Asked Questions
Can't find what you're looking for? Contact our support team for more information.
Check out 100+ listings near this property. Listings updated daily
See the Latest Listings by Cities
1500+ home for sale in Ontario

Looking for Your Perfect Home?
Let us help you find the perfect home that matches your lifestyle
