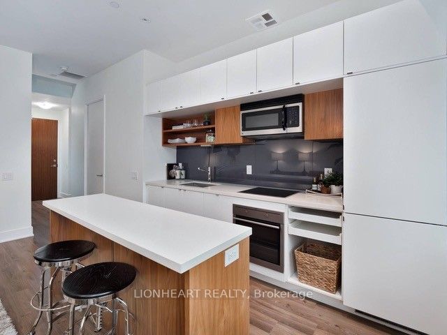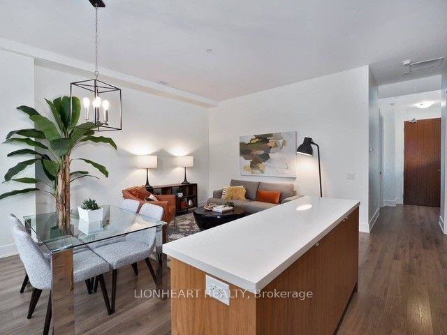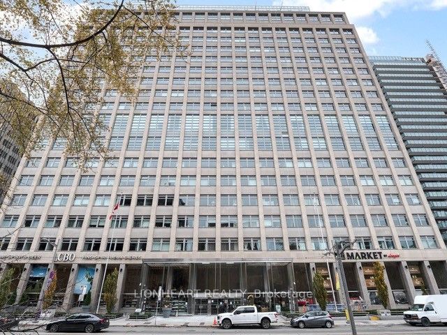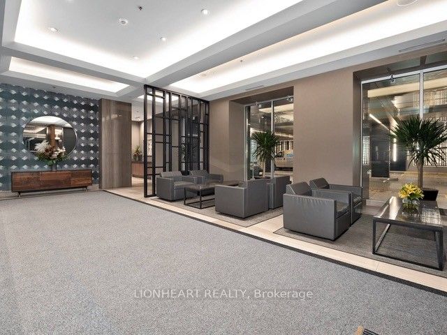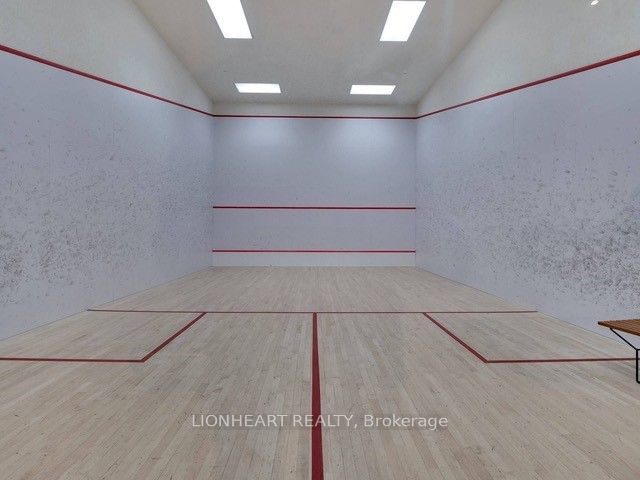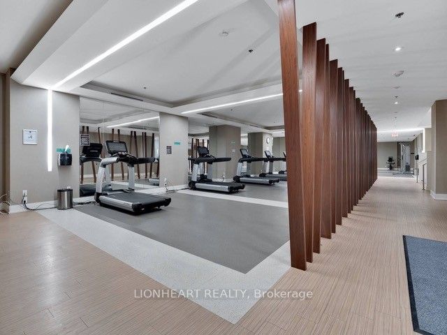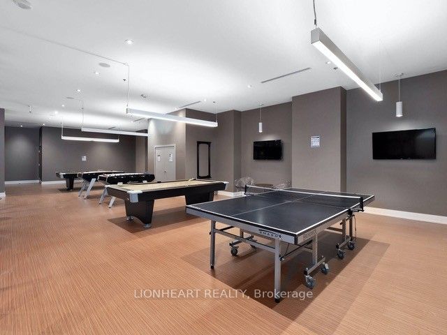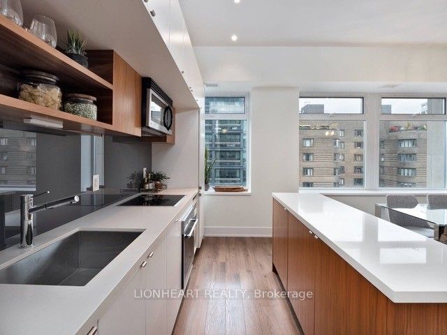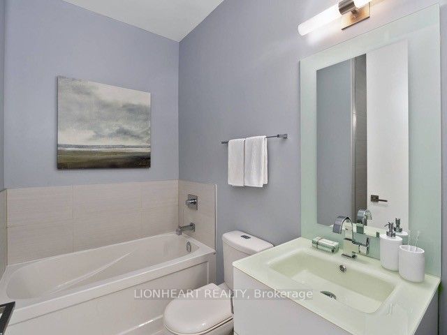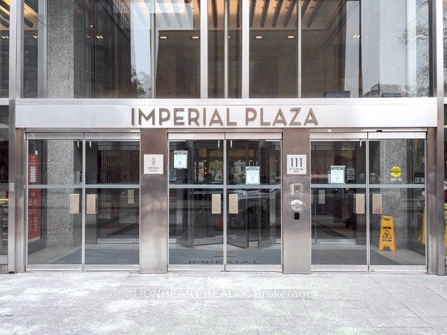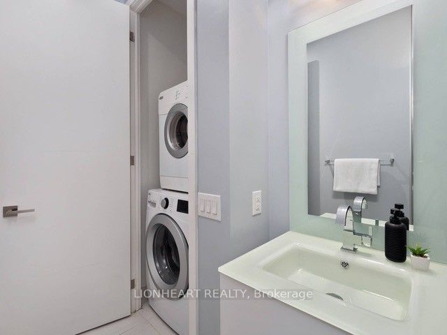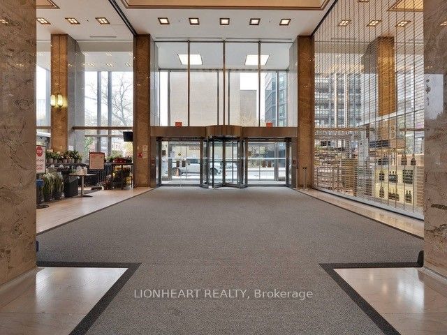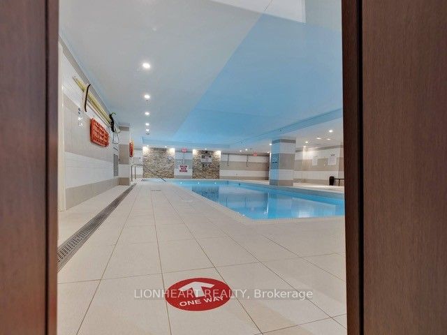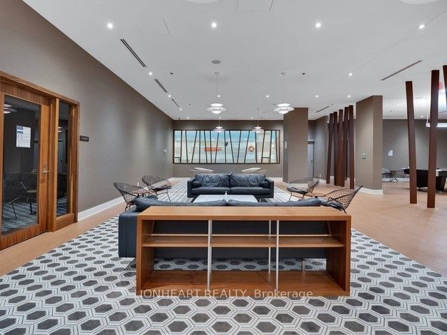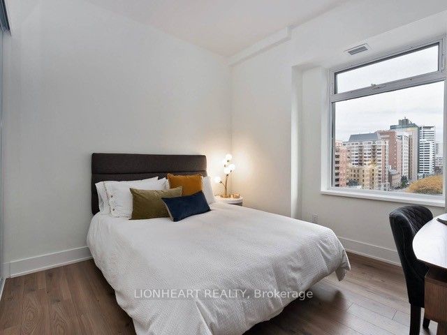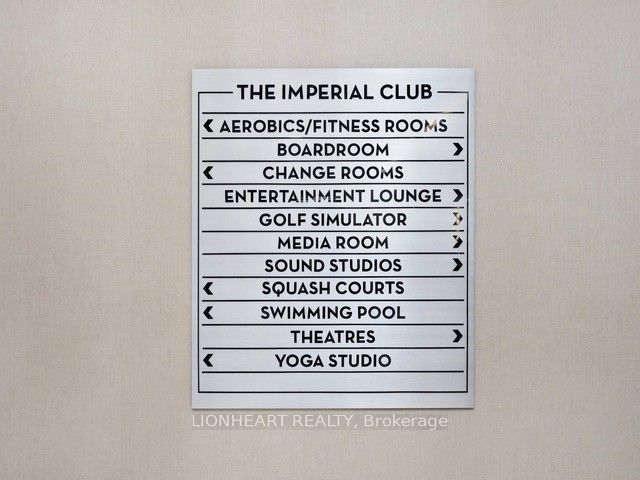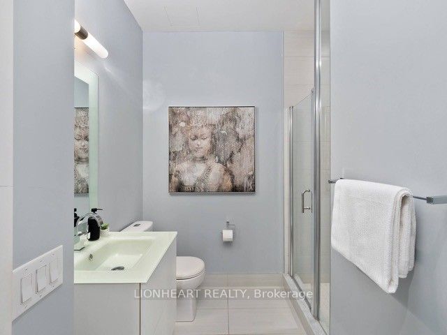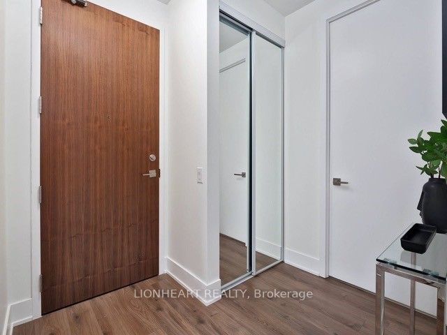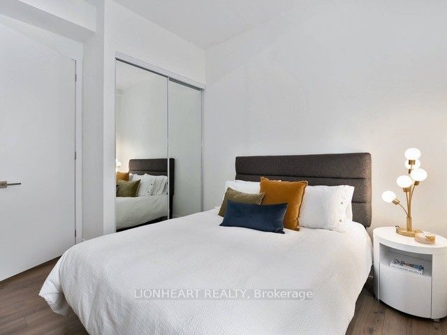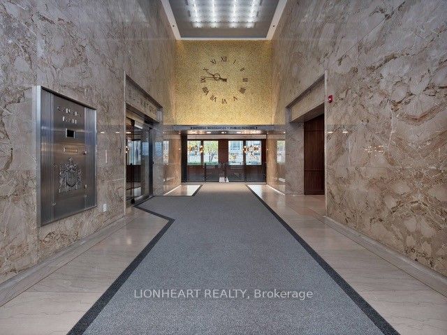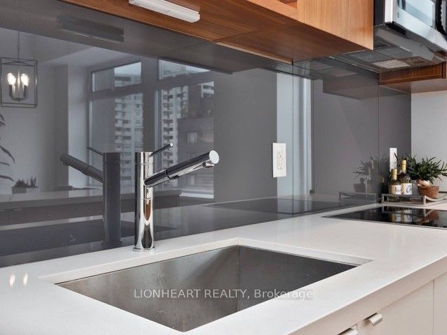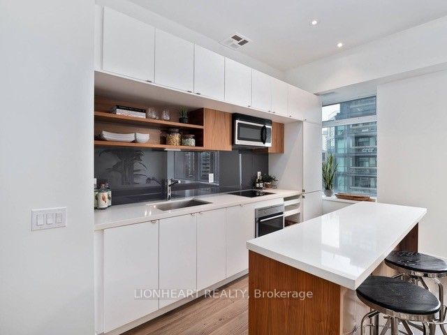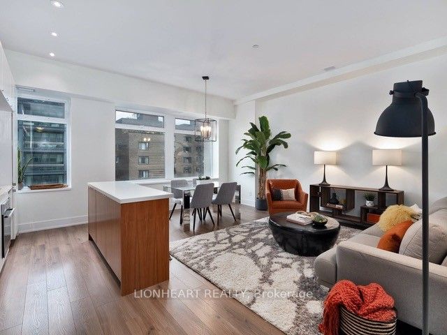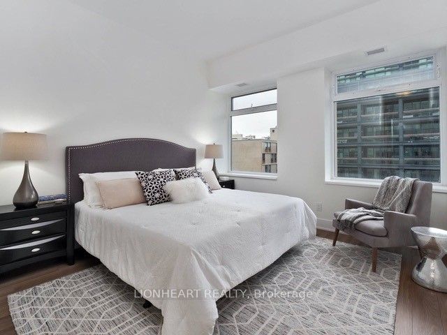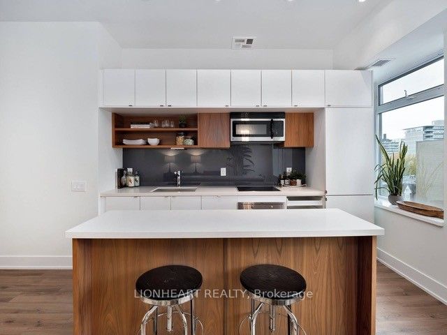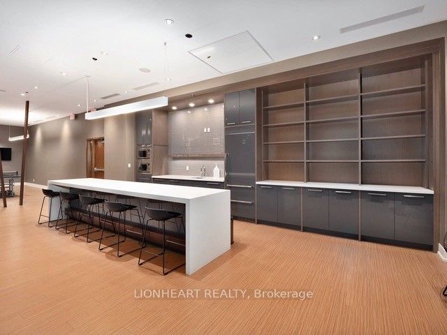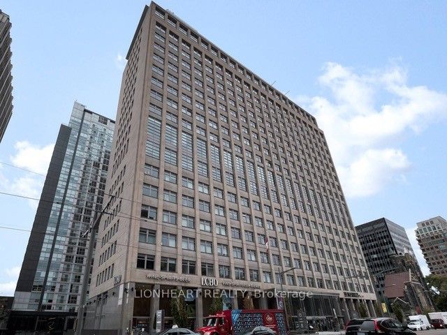
$1,089,000
Est. Payment
$4,159/mo*
*Based on 20% down, 4% interest, 30-year term
Listed by LIONHEART REALTY
Condo Apartment•MLS #C12053926•New
Included in Maintenance Fee:
Heat
CAC
Common Elements
Parking
Price comparison with similar homes in Toronto C02
Compared to 92 similar homes
-12.3% Lower↓
Market Avg. of (92 similar homes)
$1,241,629
Note * Price comparison is based on the similar properties listed in the area and may not be accurate. Consult licences real estate agent for accurate comparison
Room Details
| Room | Features | Level |
|---|---|---|
Living Room 5.44 × 5.31 m | Combined w/DiningOpen Concept | Main |
Dining Room 5.44 × 5.31 m | Combined w/LivingLarge Window | Main |
Kitchen 5.44 × 5.31 m | Centre IslandOpen ConceptB/I Appliances | Main |
Primary Bedroom 3.76 × 3.51 m | Double ClosetLarge Window4 Pc Ensuite | Main |
Bedroom 2 3.05 × 3.05 m | Double ClosetLarge WindowEast View | Main |
Client Remarks
Loads of Natural Light in This Spacious Condo At the Imperial Plaza In Midtown Toronto. Two Bed Two Bath Corner Unit With Loft Like Ceilings And Split Bedroom Floor Plan Is Situated Amid Historic Mid-Century Architecture Where Forest Hill Meets Deer Park. 24 Hour Concierge. Access To The Luxurious Imperial Club With Over 20,000 Sq. Ft. Of Amenities. Outdoor Terrace With Bbq's. Yonge/St Clair TTC Nearby Along With Numerous Parks, Green Space and Excellent Schools. Imperial Club Includes Pool, Steam Rm., Squash Courts, Spin Studio, Yoga, Golf Simulator, Screening Room, Sound Studio, Party Rooms, Games Rm. Longos/Lcbo/Strbcks In Lobby.
About This Property
111 St Clair Avenue, Toronto C02, M4V 1N5
Home Overview
Basic Information
Amenities
Concierge
Gym
Indoor Pool
Party Room/Meeting Room
Game Room
Media Room
Walk around the neighborhood
111 St Clair Avenue, Toronto C02, M4V 1N5
Shally Shi
Sales Representative, Dolphin Realty Inc
English, Mandarin
Residential ResaleProperty ManagementPre Construction
Mortgage Information
Estimated Payment
$0 Principal and Interest
 Walk Score for 111 St Clair Avenue
Walk Score for 111 St Clair Avenue

Book a Showing
Tour this home with Shally
Frequently Asked Questions
Can't find what you're looking for? Contact our support team for more information.
See the Latest Listings by Cities
1500+ home for sale in Ontario

Looking for Your Perfect Home?
Let us help you find the perfect home that matches your lifestyle
