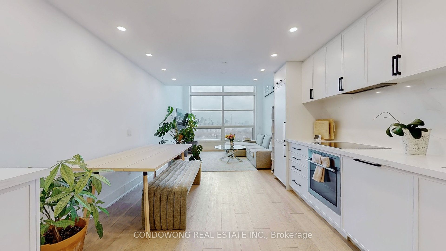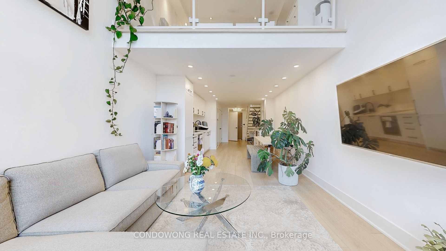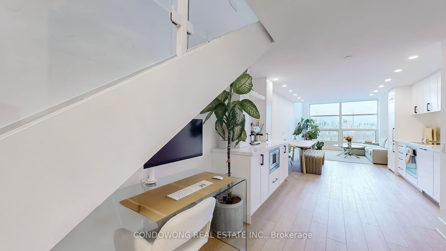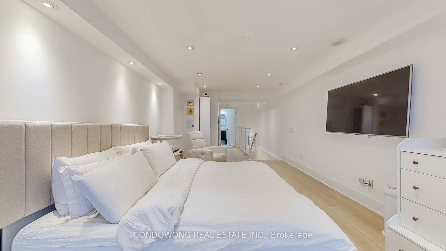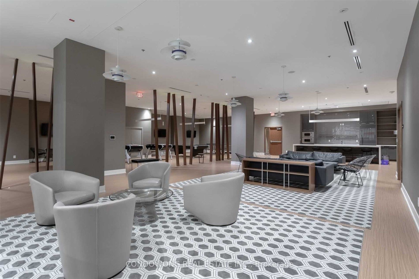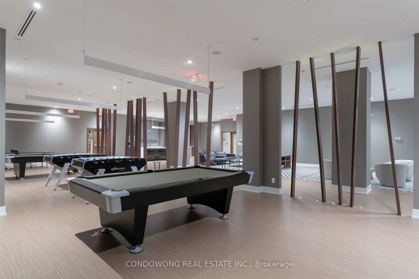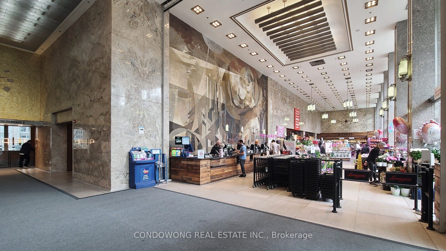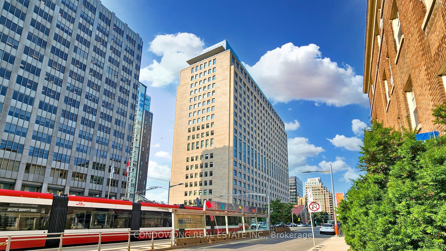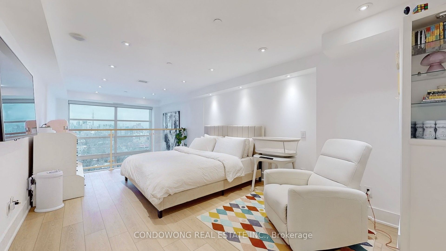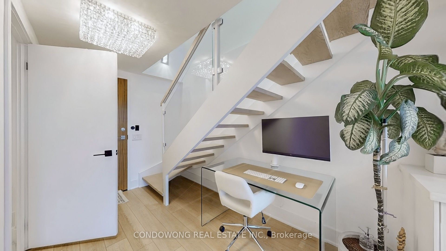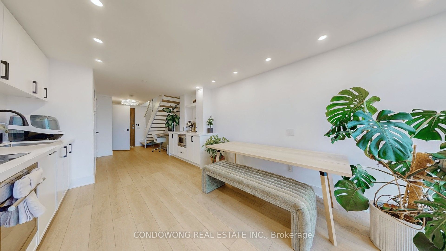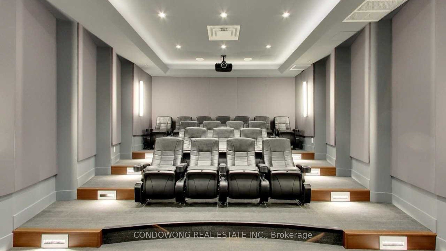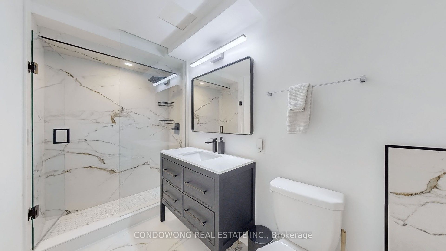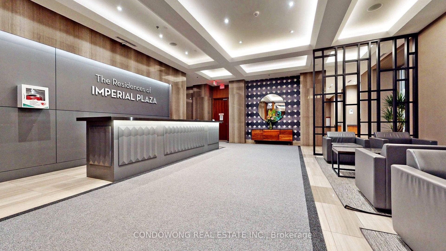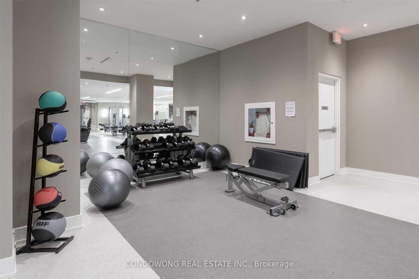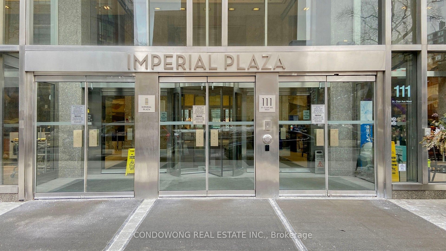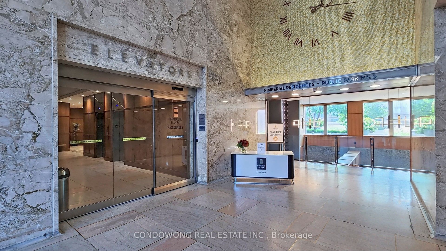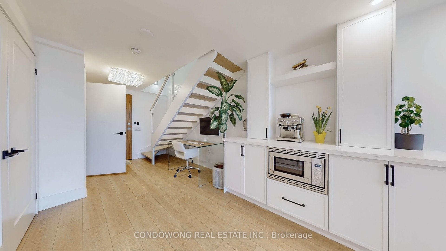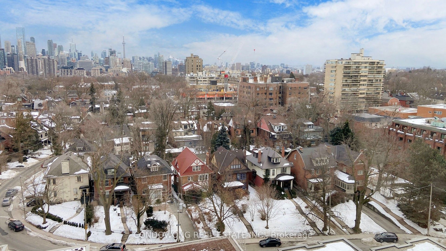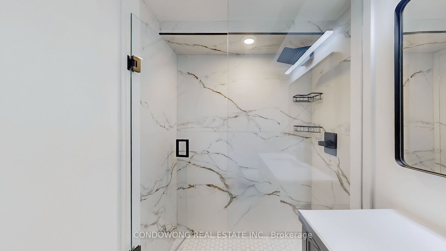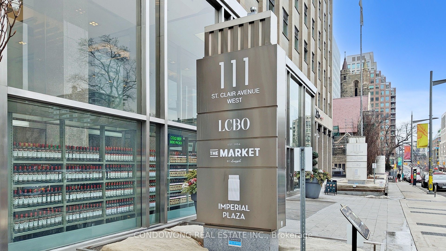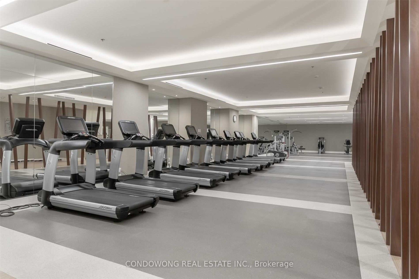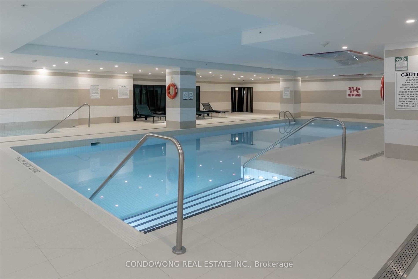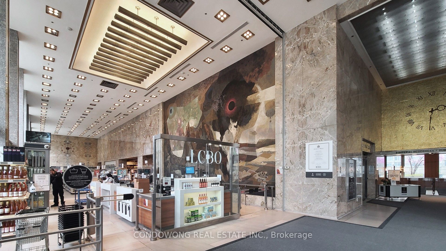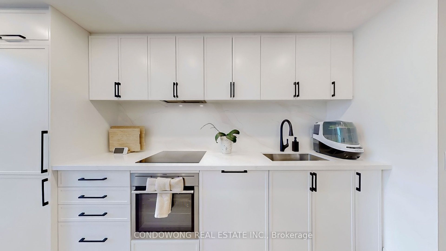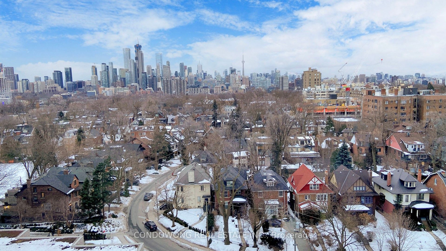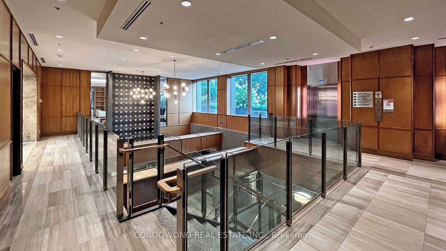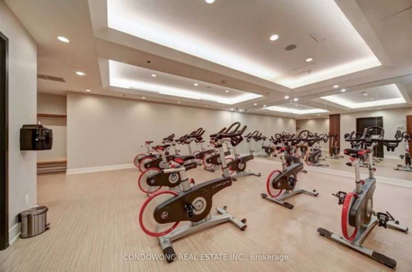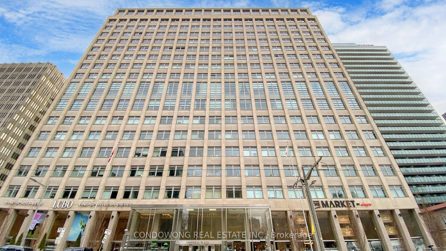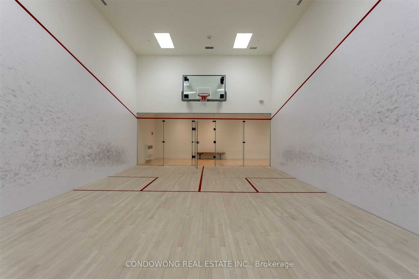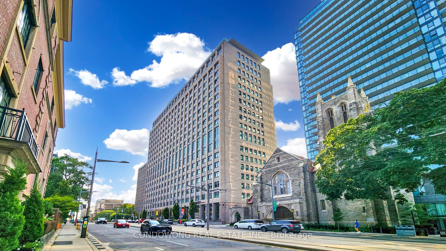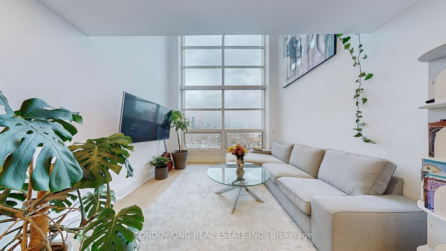
$899,999
Est. Payment
$3,437/mo*
*Based on 20% down, 4% interest, 30-year term
Listed by CONDOWONG REAL ESTATE INC.
Condo Apartment•MLS #C12001004•New
Included in Maintenance Fee:
Common Elements
Building Insurance
Parking
Water
Price comparison with similar homes in Toronto C02
Compared to 1 similar home
-9.8% Lower↓
Market Avg. of (1 similar homes)
$998,000
Note * Price comparison is based on the similar properties listed in the area and may not be accurate. Consult licences real estate agent for accurate comparison
Room Details
| Room | Features | Level |
|---|---|---|
Living Room | Window Floor to CeilingOpen ConceptSouth View | |
Dining Room | Pot LightsLaminateSouth View | |
Kitchen | Modern KitchenB/I AppliancesB/I Bar | |
Primary Bedroom | Overlooks FamilyWalk-In Closet(s)South View |
Client Remarks
Welcome to our stunning 1,000 square foot, 2-storey loft in the historic Imperial Plaza, with 1 Parking and 2 lockers! Let's step inside and experience the WOW factor. The moment you walk in, you're greeted by soaring two-storey floor-to-ceiling windows that flood the space with natural light. The views? Absolutely breathtaking. Look out to downtown Toronto & the CN Tower, the city's skyline is your personal backdrop. The first floor is designed for stylish, open-concept living. The custom-made kitchen is a dream, sleek, white cabinetry, integrated and built-in appliances all come together in a chic, modern space. And on the other side, you have your very own custom coffee bar, perfect for your morning espresso while soaking in the city view. The living room? Spacious, bright & jaw-dropping. With the double-height windows, every moment here feels grand, whether you're unwinding after a long day or entertaining guests in a space they won't forget. Let's walk upstairs to your private retreat. You have your spacious bedroom overlooking to the living room below. Imagine waking up every morning to that same incredible south-facing view of the Toronto skyline. The renovated spa-like bathroom features a frameless glass shower, large porcelain wall tiles and elegant mosaic flooring for a luxury hotel feel. There's a separate bathtub too! Here's a big bonus, this unit has been owner occupied since day one, so it's been meticulously cared for. Now, let's talk about the unmatched lifestyle and convenience. Enjoy the 20,000 square foot Imperial Club featuring indoor pool, hot tub, steam room, gym, yoga studio, golf simulator, squash courts, media room, party lounge & more! Direct elevator access to The Market by Longo's and LCBO. You can literally roll your grocery cart right up to your unit! The entire city is at your fingertips with St. Clair subway station just a 5-minute walk away. This isn't just a condo. It's a statement of style, history and luxury!
About This Property
111 St Clair Avenue, Toronto C02, M4V 1N5
Home Overview
Basic Information
Amenities
Concierge
Gym
Indoor Pool
Party Room/Meeting Room
Squash/Racquet Court
Club House
Walk around the neighborhood
111 St Clair Avenue, Toronto C02, M4V 1N5
Shally Shi
Sales Representative, Dolphin Realty Inc
English, Mandarin
Residential ResaleProperty ManagementPre Construction
Mortgage Information
Estimated Payment
$0 Principal and Interest
 Walk Score for 111 St Clair Avenue
Walk Score for 111 St Clair Avenue

Book a Showing
Tour this home with Shally
Frequently Asked Questions
Can't find what you're looking for? Contact our support team for more information.
Check out 100+ listings near this property. Listings updated daily
See the Latest Listings by Cities
1500+ home for sale in Ontario

Looking for Your Perfect Home?
Let us help you find the perfect home that matches your lifestyle
