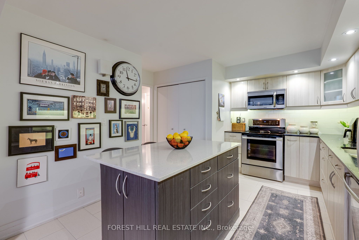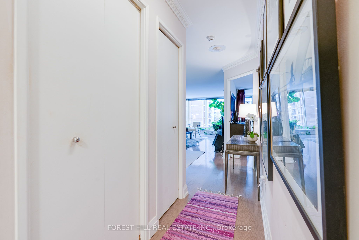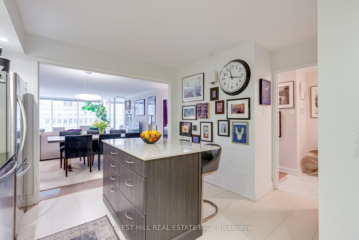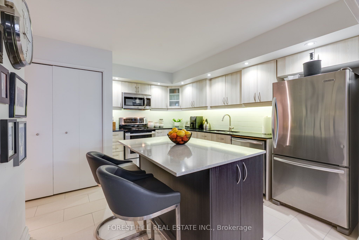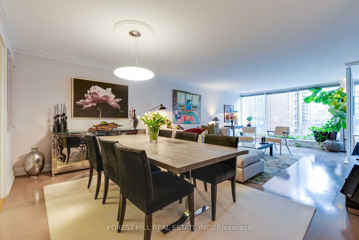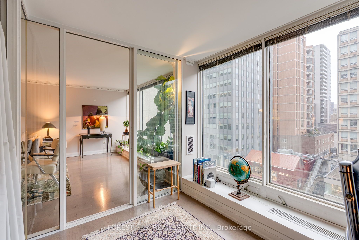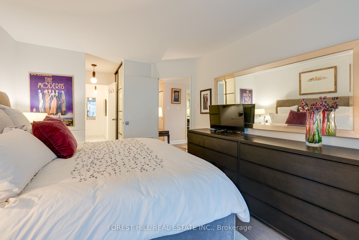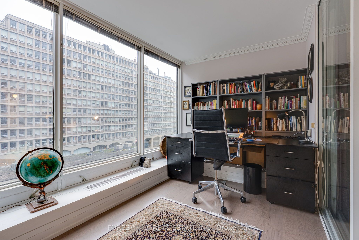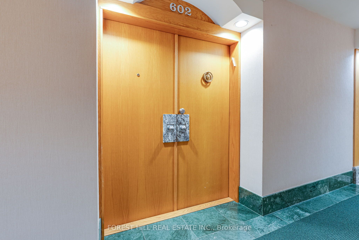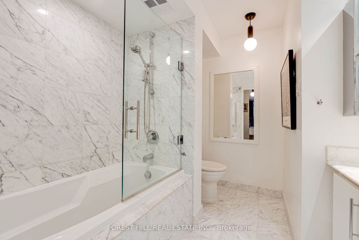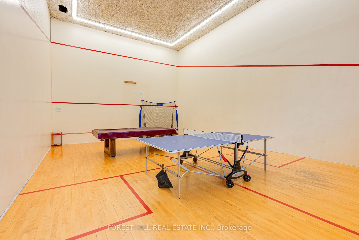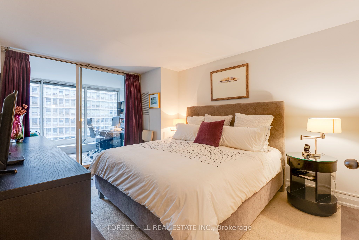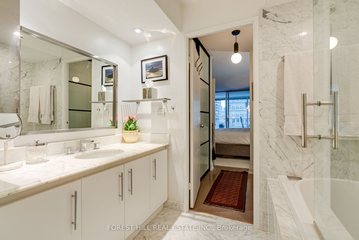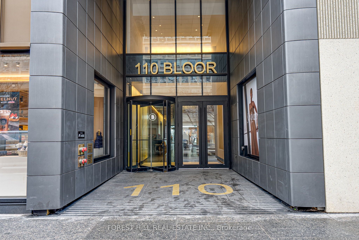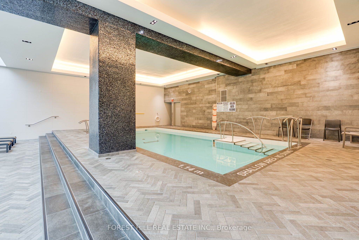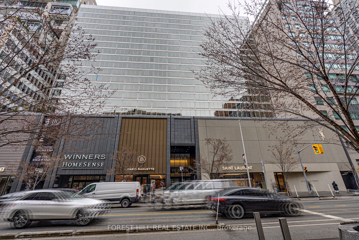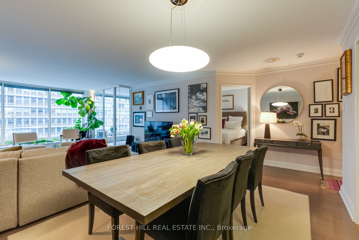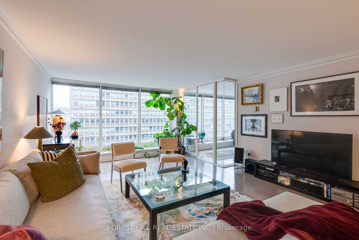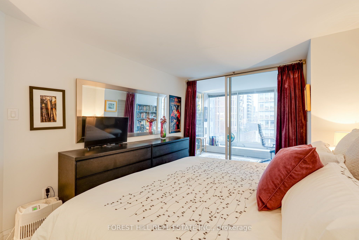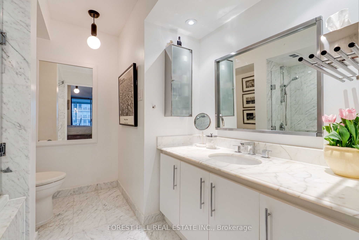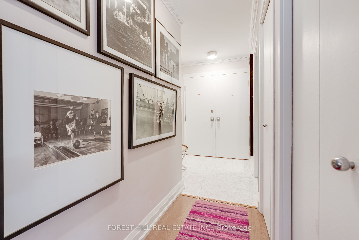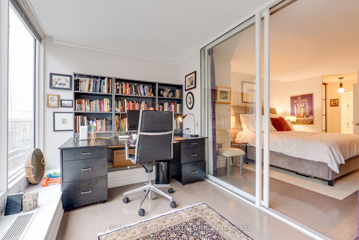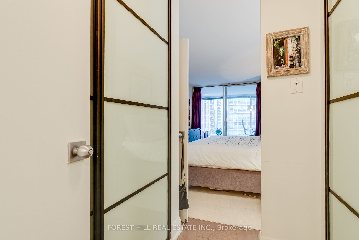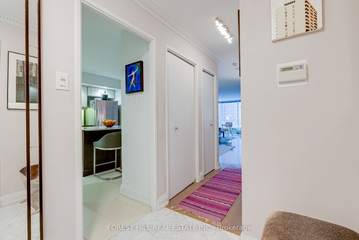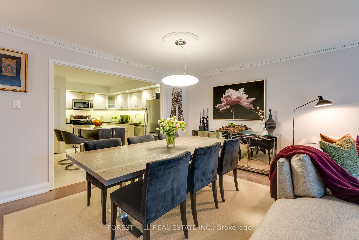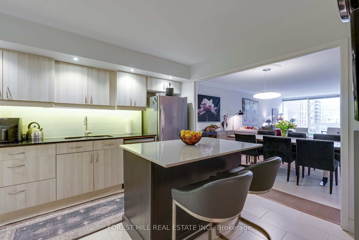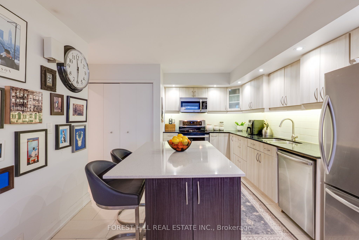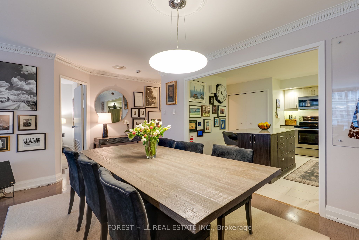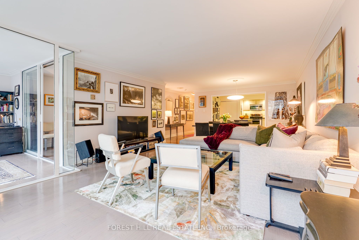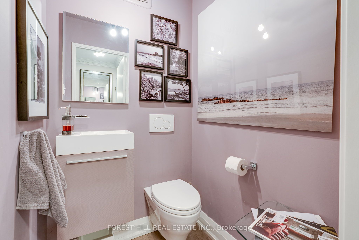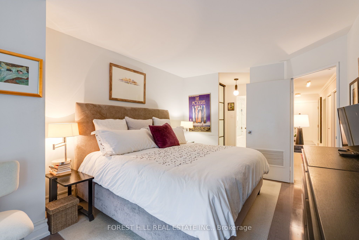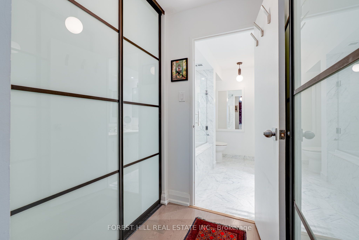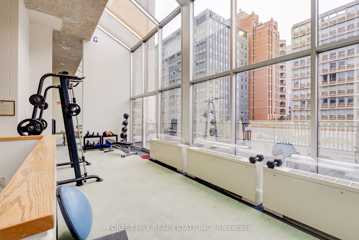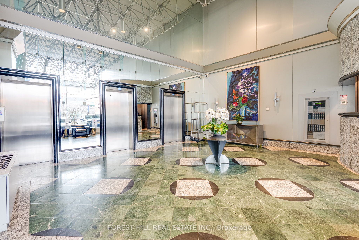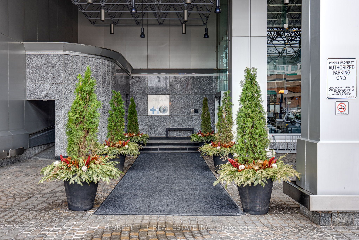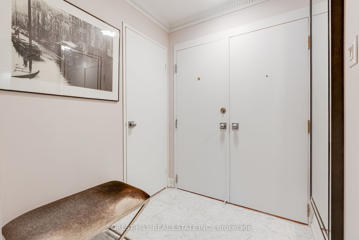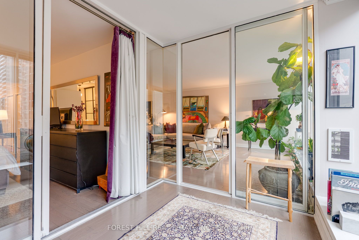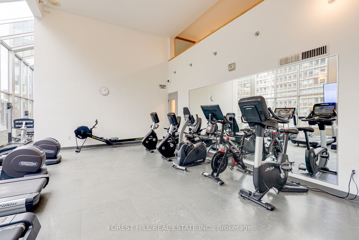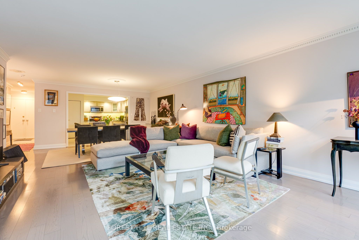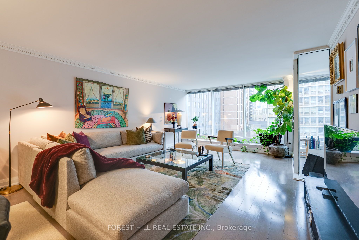
$1,425,000
Est. Payment
$5,443/mo*
*Based on 20% down, 4% interest, 30-year term
Listed by FOREST HILL REAL ESTATE INC.
Condo Apartment•MLS #C12085635•New
Included in Maintenance Fee:
Heat
Building Insurance
Parking
Common Elements
CAC
Cable TV
Water
Hydro
Price comparison with similar homes in Toronto C02
Compared to 105 similar homes
12.7% Higher↑
Market Avg. of (105 similar homes)
$1,264,165
Note * Price comparison is based on the similar properties listed in the area and may not be accurate. Consult licences real estate agent for accurate comparison
Room Details
| Room | Features | Level |
|---|---|---|
Kitchen 4.2 × 4.09 m | Tile FloorModern KitchenCentre Island | Main |
Dining Room 5.3 × 2.15 m | Hardwood FloorCrown MouldingOpen Concept | Main |
Living Room 6.25 × 4.55 m | Hardwood FloorWindow Floor to CeilingOpen Concept | Main |
Primary Bedroom 5.88 × 3.27 m | Hardwood FloorDouble Closet5 Pc Ensuite | Main |
Client Remarks
Perched above the iconic boutiques and charming cafés that define Toronto's most glamorous neighbourhood, residences in this coveted building are rarely available and it's easy to see why. From the moment you're welcomed by the attentive concierge, it's clear you've arrived somewhere truly exceptional. Perfectly positioned in the heart of Yorkville Village, every luxury and convenience is literally at your doorstep, including direct access to the subway. This Designer-owned, spacious suite features an open-concept living and dining area with floor-to-ceiling windows that welcome the light through. Entertain in style with a dining room that comfortably fits a large table (a rare find these days!). The generous living room invites cozy nights in or lively gatherings with friends. The kitchen features ample counter space, sleek cabinetry, loads of storage, and a large island that's perfect for both meal prep and mingling. The expansive primary bedroom is your private retreat, complete with double closets and a beautiful 5-piece ensuite, with marble touches throughout and a sleek bath/shower combo. Need a home office? The sun-filled den is currently set up as one, but can also be used as a second bedroom or creative studio. Enjoy the convenience of ensuite laundry and a bonus powder room your guests will love. They'll also appreciate the convenient and rare visitor parking - pure gold in Yorkville! Enjoy a full-service lifestyle with access to a state-of-the-art gym, squash court, an indoor pool, beautifully landscaped outdoor terraces, and a party/meeting room. Simply move in, park your car, and begin exploring your new favourite spots right outside your door. This is sophisticated Yorkville living at its finest.
About This Property
110 Bloor Street, Toronto C02, M5S 2W7
Home Overview
Basic Information
Amenities
Concierge
Exercise Room
Indoor Pool
Party Room/Meeting Room
Rooftop Deck/Garden
Visitor Parking
Walk around the neighborhood
110 Bloor Street, Toronto C02, M5S 2W7
Shally Shi
Sales Representative, Dolphin Realty Inc
English, Mandarin
Residential ResaleProperty ManagementPre Construction
Mortgage Information
Estimated Payment
$0 Principal and Interest
 Walk Score for 110 Bloor Street
Walk Score for 110 Bloor Street

Book a Showing
Tour this home with Shally
Frequently Asked Questions
Can't find what you're looking for? Contact our support team for more information.
See the Latest Listings by Cities
1500+ home for sale in Ontario

Looking for Your Perfect Home?
Let us help you find the perfect home that matches your lifestyle
