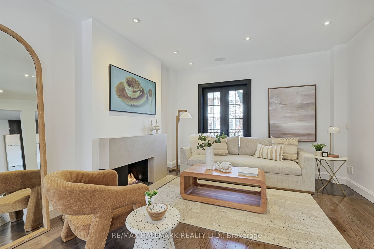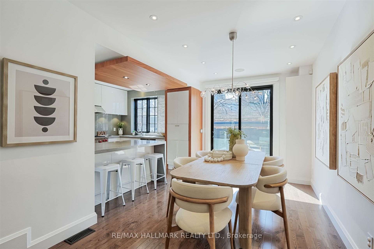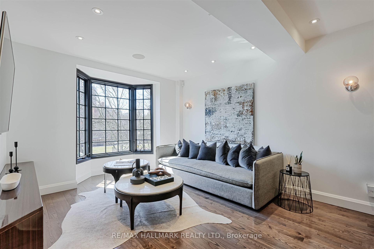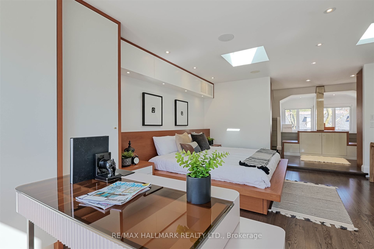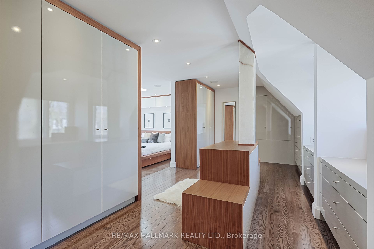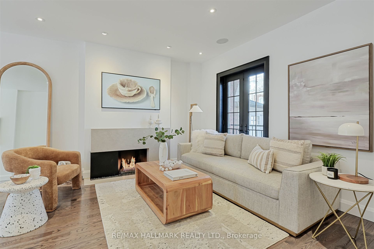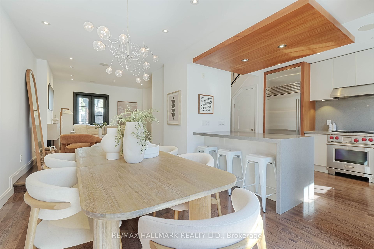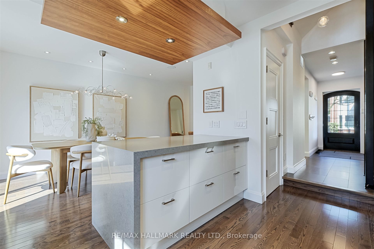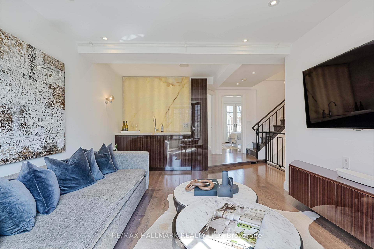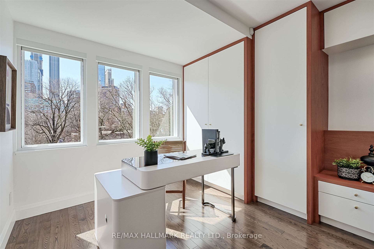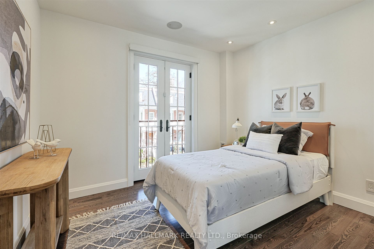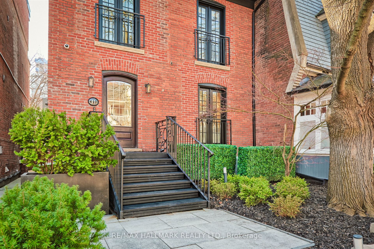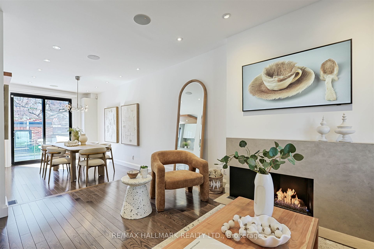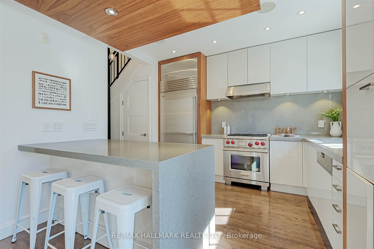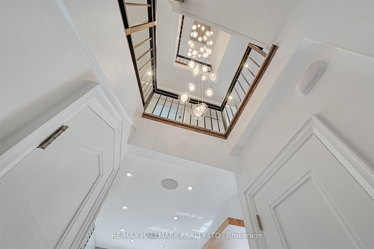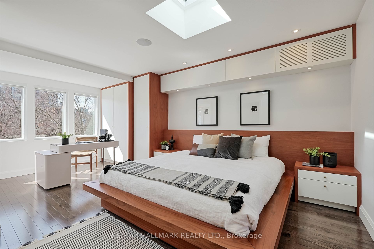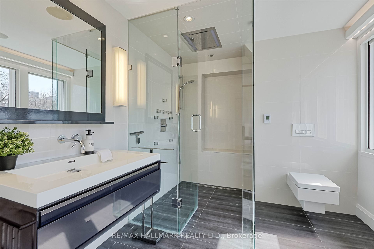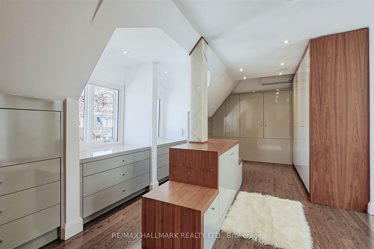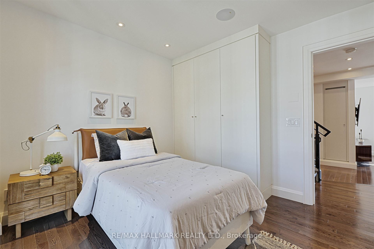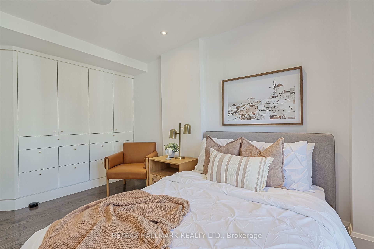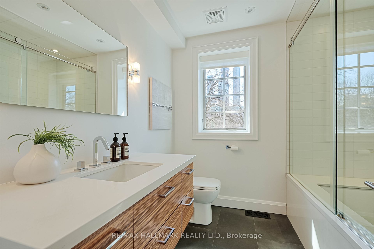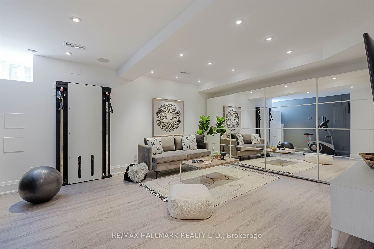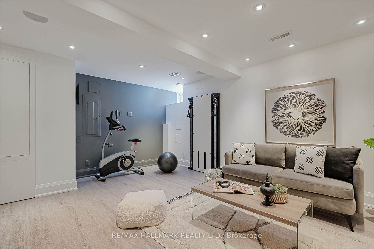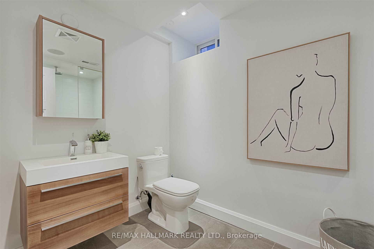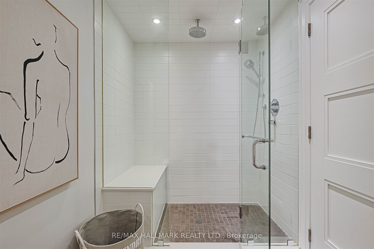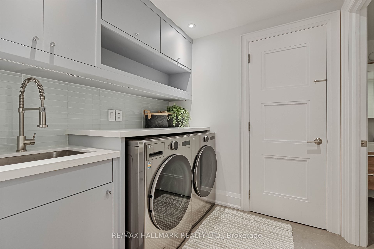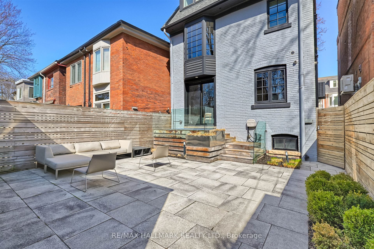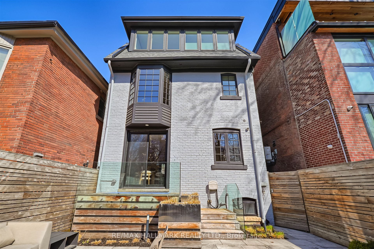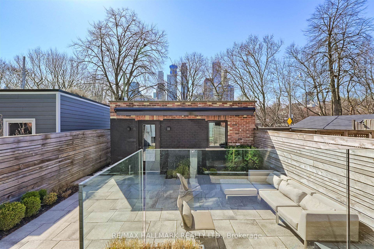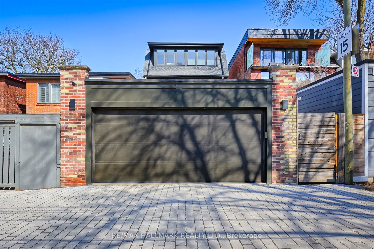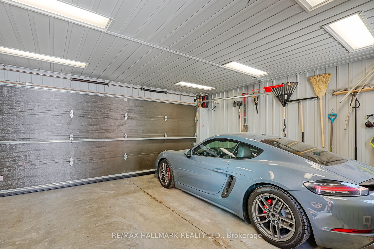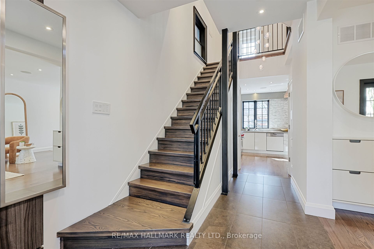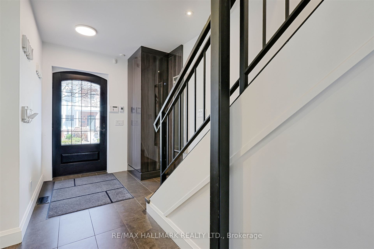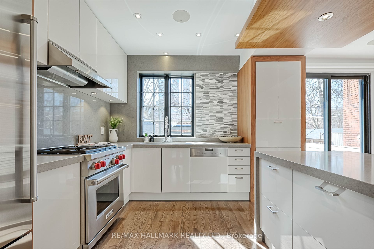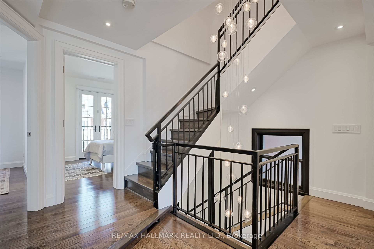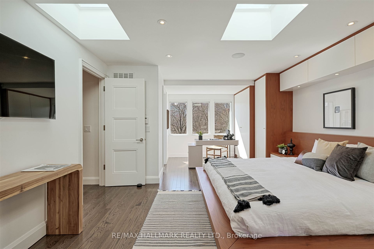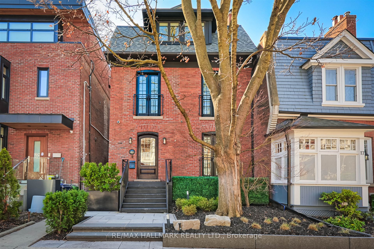
$3,995,000
Est. Payment
$15,258/mo*
*Based on 20% down, 4% interest, 30-year term
Detached•MLS #C12068940•Sold
Price comparison with similar homes in Toronto C02
Compared to 1 similar home
17.7% Higher↑
Market Avg. of (1 similar homes)
$3,395,000
Note * Price comparison is based on the similar properties listed in the area and may not be accurate. Consult licences real estate agent for accurate comparison
Room Details
| Room | Features | Level |
|---|---|---|
Bedroom 3.23 × 3.18 m | Hardwood FloorB/I Closet | Second |
Bedroom 3.68 × 2.82 m | Hardwood FloorB/I Closet | Second |
Primary Bedroom 5.82 × 4.22 m | 3 Pc EnsuiteSkylightHardwood Floor | Third |
Kitchen 3.51 × 3.28 m | Centre IslandStainless Steel Appl | Main |
Dining Room 4.24 × 2.92 m | Hardwood FloorW/O To DeckOverlooks Backyard | Main |
Living Room 4.83 × 3.89 m | Hardwood FloorGas Fireplace | Main |
Client Remarks
Don't Miss This Rare Opportunity For A Back-To-The-Bricks Custom Rebuilt Detached Home On The South Side Of Coveted Gibson Avenue With Gorgeous Views Over Ramsden Park! The Ideal Summerhill Location, Steps To Boutique Shops, Amazing Restaurants, The Best Fresh Markets & Rosedale Subway Station. This Three-Storey Classic Brick Home Offers Over 2850 Square Feet Of Tastefully-Designed Space Over Four Levels. The Welcoming Main Floor Features A Cozy Living Room With A Linear Gas Fireplace, A Great Open Concept Dining Room With A Walkout To A Low Maintenance Urban Oasis & Two-Car Garage. The Chef's Kitchen Features Top Line Appliances, Custom Cabinetry by Icon Kitchens and a Caesarstone Waterfall Breakfast Island. The Second Floor Family Room With A Custom Onyx Bar & SubZero Bar Fridge Is A Perfect Place To Relax Or Convert Back To A Fourth Bedroom. Two Additional Bedrooms And 4-Piece Bath Complete The Level. The Third Floor Is Truly A Spacious Primary Retreat With A Large Closet-Lined Dressing Room, Automated Lutron Blackout Blinds, And A Spa-Like 3-Piece Bath With An Oversized Plate Glass Shower With Rainshower & Body Jets. All Tiled Surfaces In The Home Offer Heated Flooring. Extensive Built-Ins Throughout. The Underpinned Full-Height Basement, With Separate Entrance, Heated Floors, A Great Recreation/TV Room With Built-Ins And 3-Piece Bathroom Complete This Upscale Family Or Downsizer Home! Please See Attached Feature Sheet For An Extensive List Of Custom Upgrades. Need More Space? A Garden Suite Report Is Available.
About This Property
11 Gibson Avenue, Toronto C02, M5R 1T4
Home Overview
Basic Information
Walk around the neighborhood
11 Gibson Avenue, Toronto C02, M5R 1T4
Shally Shi
Sales Representative, Dolphin Realty Inc
English, Mandarin
Residential ResaleProperty ManagementPre Construction
Mortgage Information
Estimated Payment
$0 Principal and Interest
 Walk Score for 11 Gibson Avenue
Walk Score for 11 Gibson Avenue

Book a Showing
Tour this home with Shally
Frequently Asked Questions
Can't find what you're looking for? Contact our support team for more information.
See the Latest Listings by Cities
1500+ home for sale in Ontario

Looking for Your Perfect Home?
Let us help you find the perfect home that matches your lifestyle
