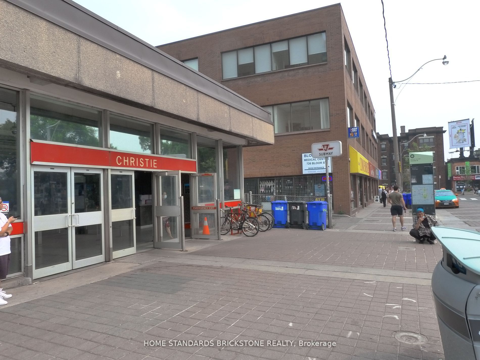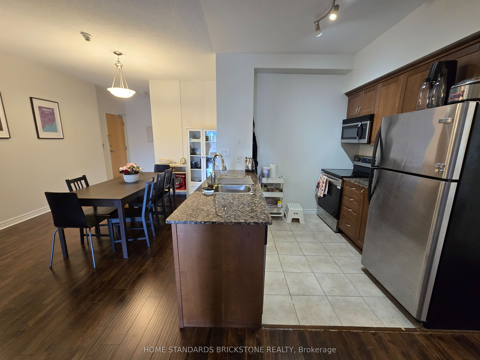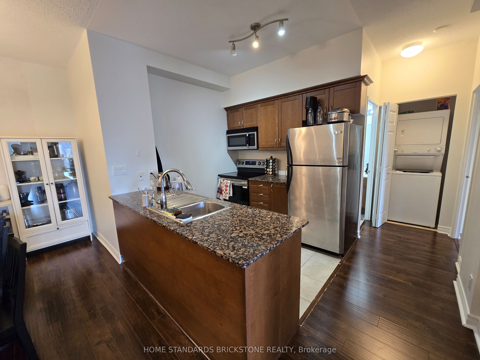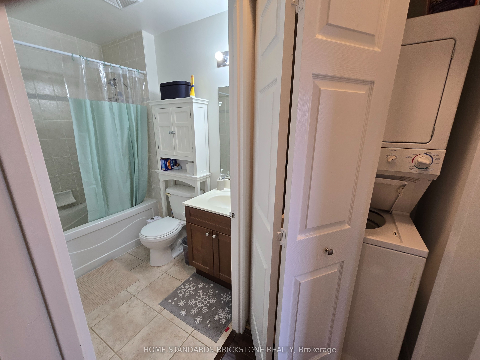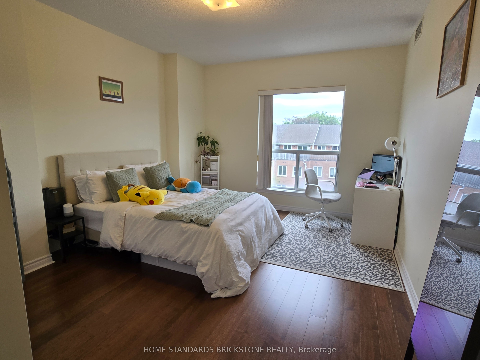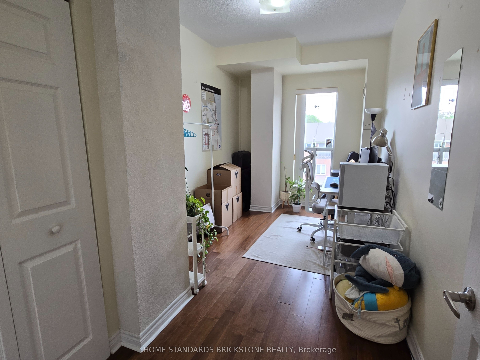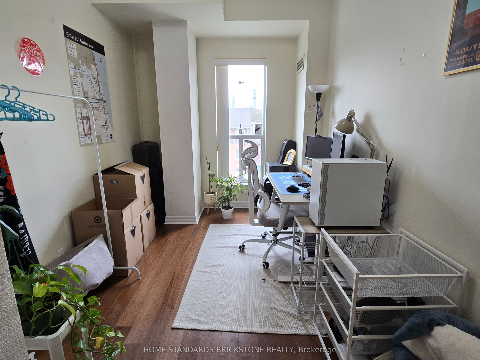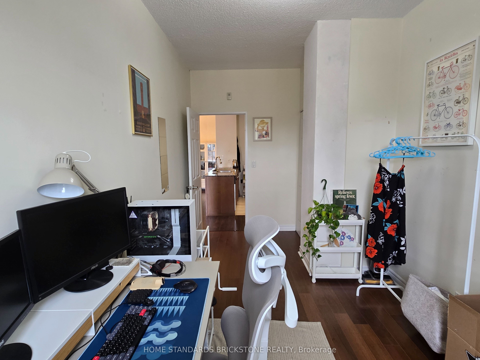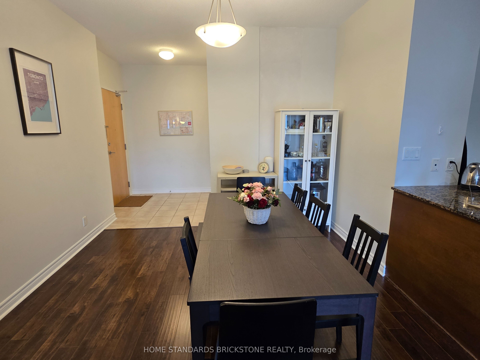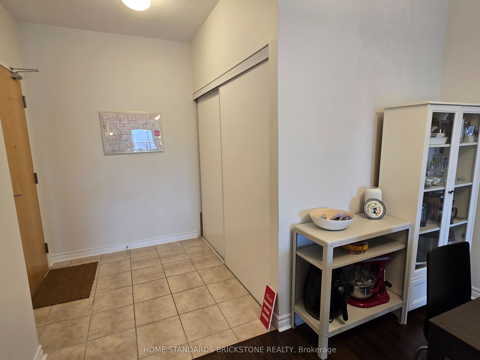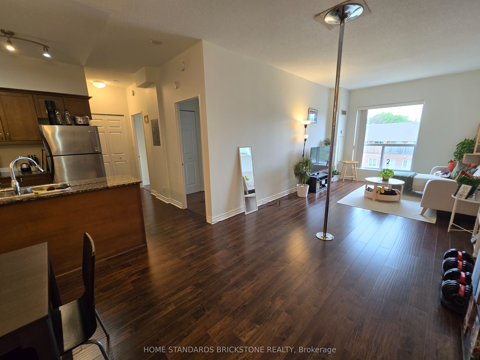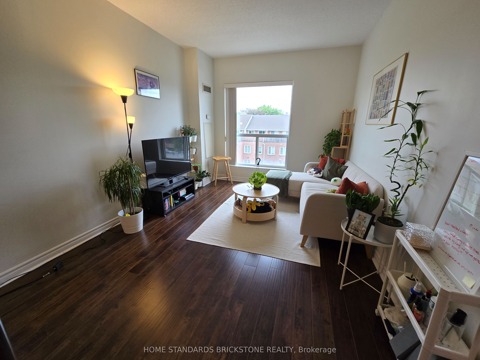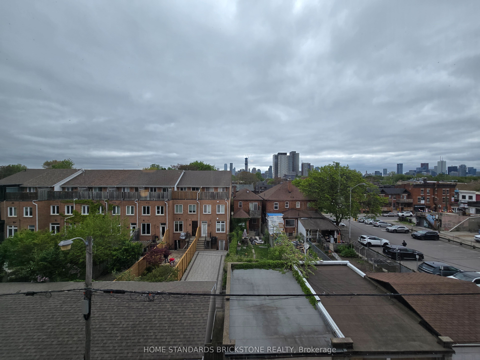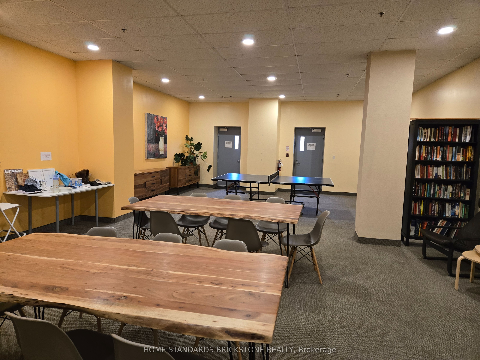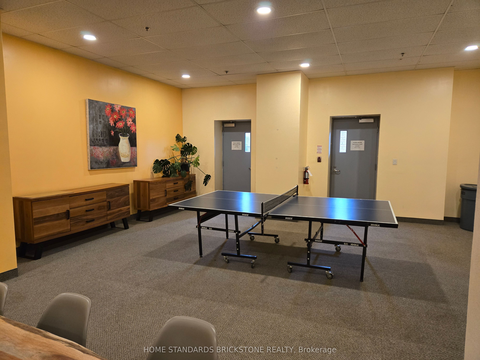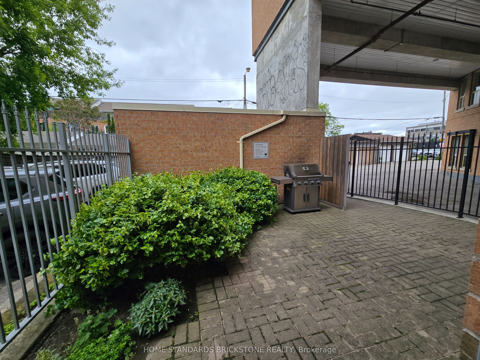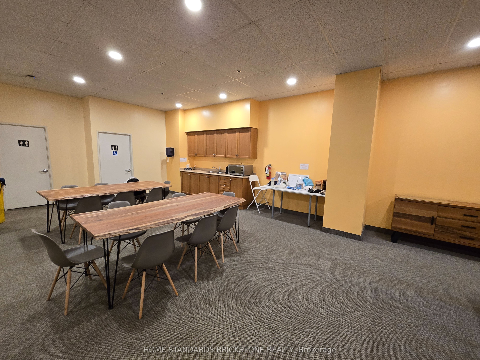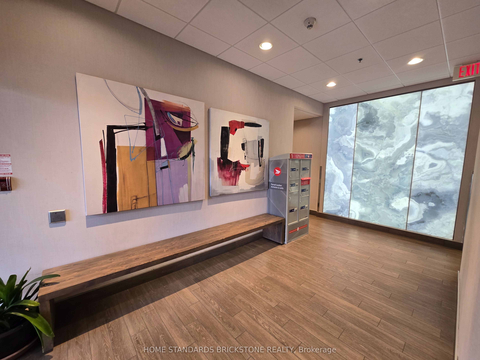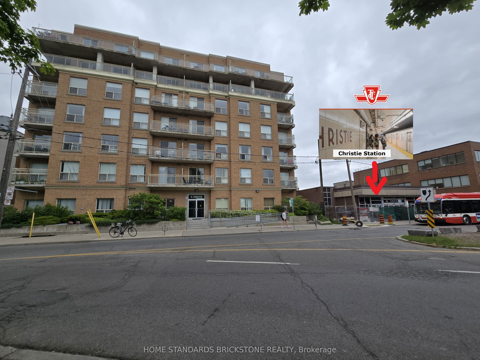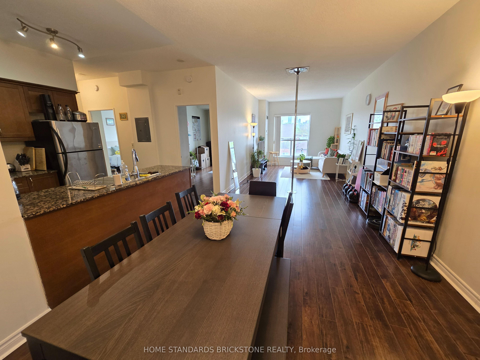
$2,950 /mo
Listed by HOME STANDARDS BRICKSTONE REALTY
Condo Apartment•MLS #C12187202•New
Room Details
| Room | Features | Level |
|---|---|---|
Living Room 9.45 × 3.05 m | LaminateCombined w/DiningEast View | Flat |
Dining Room 9.45 × 3.05 m | LaminateCombined w/LivingEast View | Flat |
Bedroom 3.56 × 3.39 m | LaminateClosetEast View | Flat |
Bedroom 2 3.39 × 2.56 m | LaminateClosetEast View | Flat |
Kitchen | Ceramic FloorGranite CountersBreakfast Bar | Flat |
Client Remarks
Location of The Building RIGHT NEXT TO Christie Subway St. 2Bed Unit(933sqft) Features Spacious Open Concept Living Room Layout w/ 9`Ceiling,Spacious 2 Bedroom, All Wood Floor Throughout, Modern Kitchen With Granite Counter Top & Breakfast Bar, & 1 Underground Parking Spot. Steps To Christie Subway St., U of T,Park,Shops ,Restaurants, & Yorkville. Meticulously Maintained Units w/ Unobstructed Downtown East View.
About This Property
11 Christie Street, Toronto C02, M6G 4C3
Home Overview
Basic Information
Amenities
Party Room/Meeting Room
Bike Storage
Visitor Parking
Walk around the neighborhood
11 Christie Street, Toronto C02, M6G 4C3
Shally Shi
Sales Representative, Dolphin Realty Inc
English, Mandarin
Residential ResaleProperty ManagementPre Construction
 Walk Score for 11 Christie Street
Walk Score for 11 Christie Street

Book a Showing
Tour this home with Shally
Frequently Asked Questions
Can't find what you're looking for? Contact our support team for more information.
See the Latest Listings by Cities
1500+ home for sale in Ontario

Looking for Your Perfect Home?
Let us help you find the perfect home that matches your lifestyle
