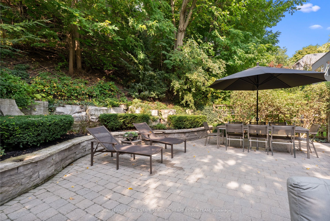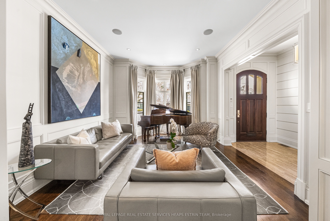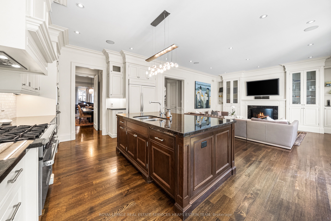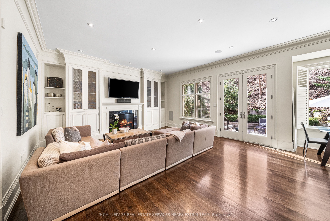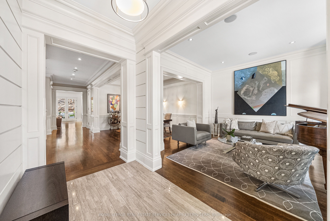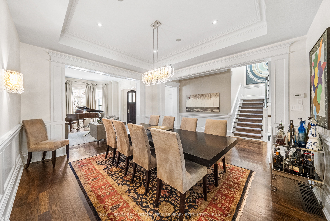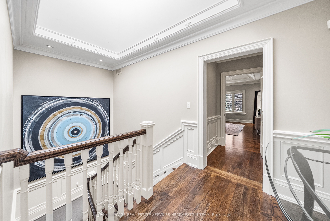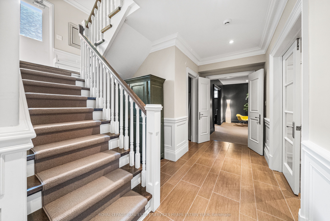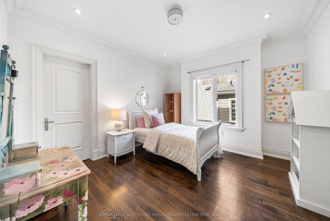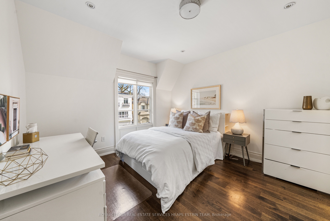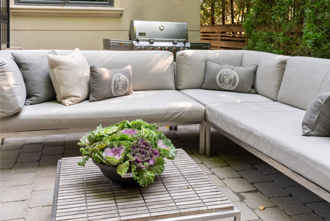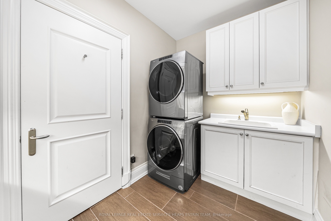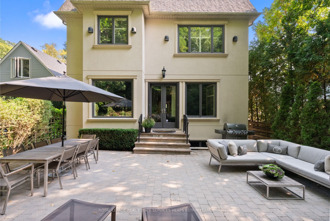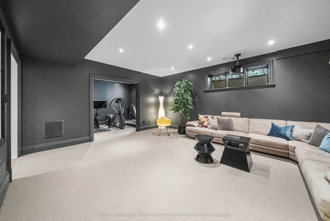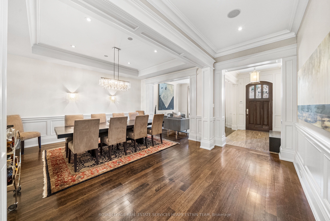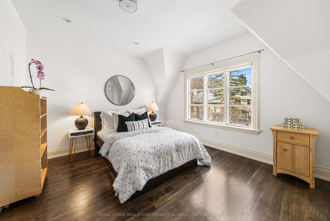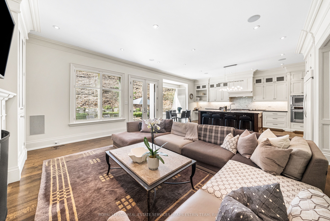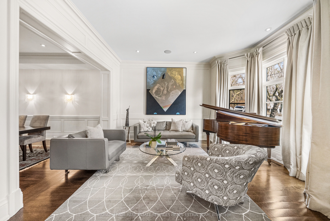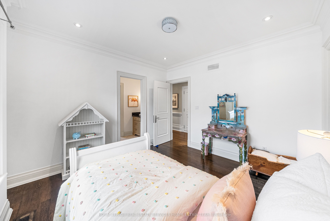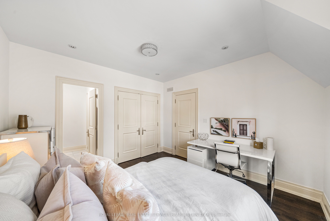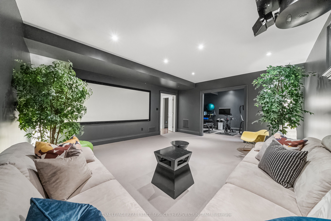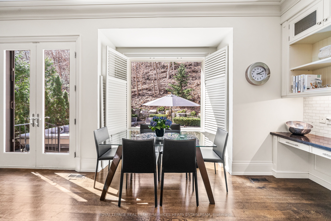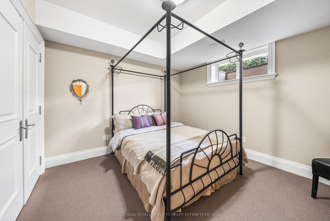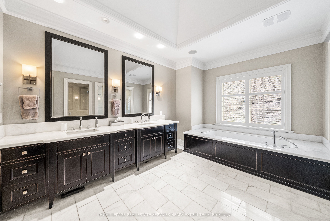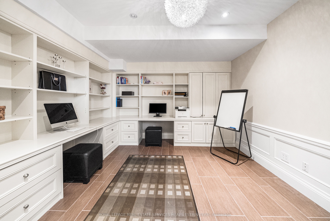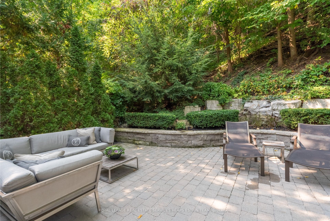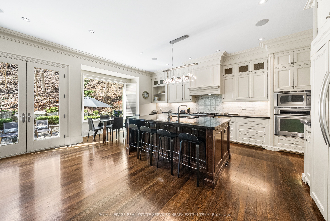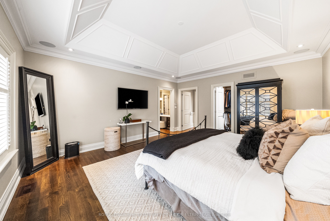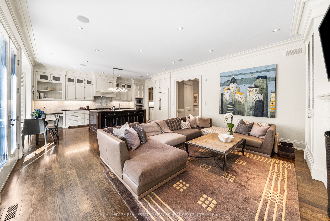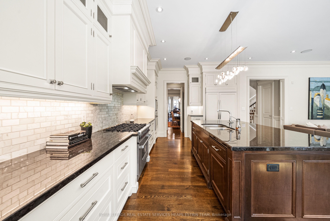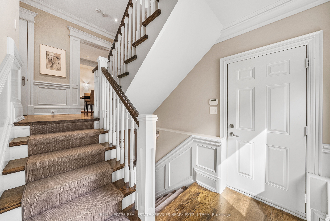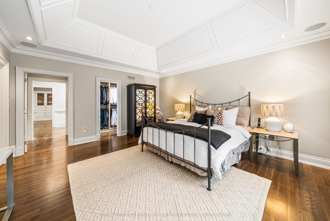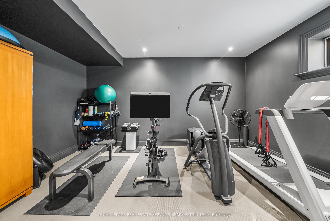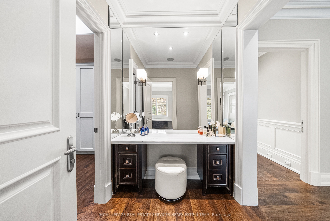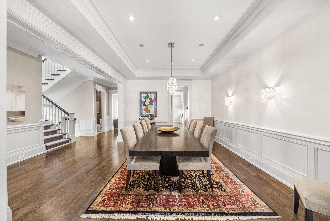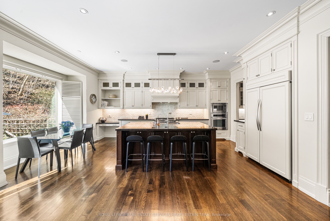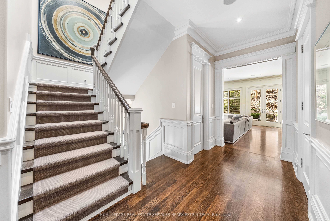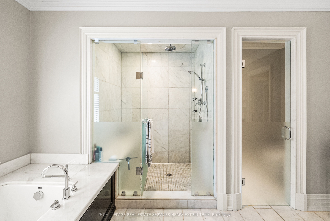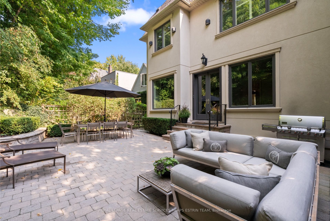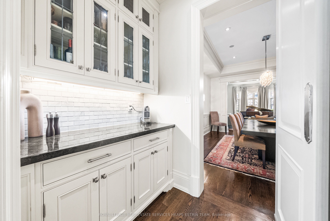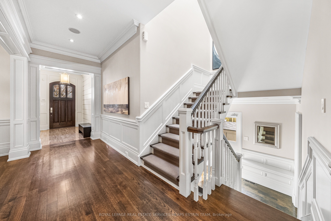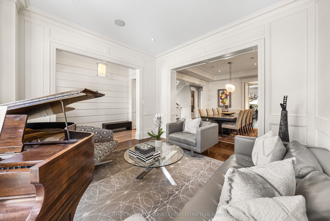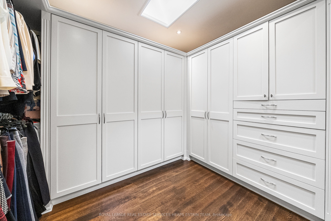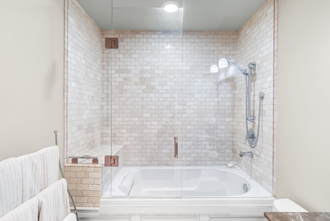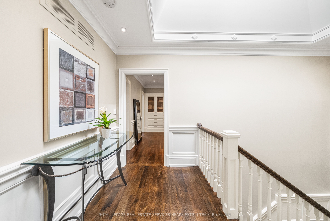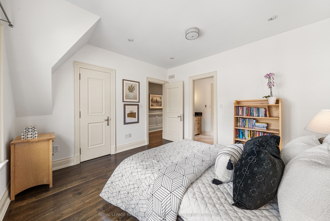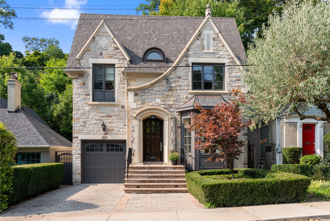
$4,795,000
Est. Payment
$18,314/mo*
*Based on 20% down, 4% interest, 30-year term
Detached•MLS #C12069633•Sold
Price comparison with similar homes in Toronto C02
Compared to 3 similar homes
3.6% Higher↑
Market Avg. of (3 similar homes)
$4,628,333
Note * Price comparison is based on the similar properties listed in the area and may not be accurate. Consult licences real estate agent for accurate comparison
Room Details
| Room | Features | Level |
|---|---|---|
Living Room 4.39 × 3.99 m | Combined w/DiningHardwood FloorBay Window | Main |
Dining Room 4.67 × 3.94 m | Hardwood FloorCombined w/LivingWindow | Main |
Kitchen 4.09 × 4.01 m | PantryCentre IslandBreakfast Area | Main |
Primary Bedroom 5.41 × 4.8 m | His and Hers ClosetsHardwood Floor6 Pc Ensuite | Second |
Bedroom 2 3.86 × 3.76 m | Walk-In Closet(s)Hardwood FloorWindow | Second |
Bedroom 3 3.96 × 2 m | Walk-In Closet(s)Hardwood Floor3 Pc Bath | Second |
Client Remarks
Located in the neighbourhood of South Hill, a pocket widely admired for its charming collection of architecturally significant homes amidst a garden-like setting, this thoughtfully designed, custom-built four-plus-one-bedroom home offers all the modern features and luxuries a family could want. showcases high ceilings, an abundance of natural light, a generously sized formal living room and separate family spaces, and a built-in garage and custom mudroom. Walk-in through the oversized front door and passing through the foyer, you are greeted by a spacious living room with a sunny bay window. The living room is combined with the dining room, perfect for entertaining. With a stunning open concept layout, the back of the house offers a gourmet chef's kitchen with a family-sized centre island, high-end appliances, and a large pantry. The kitchen opens into the bright, west-facing family room with custom built-ins, a gas fireplace, and views of the landscaped backyard facing the lush ravine. The second floor presents four large bedrooms, including a primary suite with vaulted ceilings, two custom walk-in closets, and a five-piece ensuite. Two additional well-portioned bedrooms with closets and a shared washroom. Fourth bedroom with custom closet and ensuite The lower level has a screening room, gym, home office, custom laundry room, guest or nanny suite with above-grade window and ensuite, and plenty of storage. In-district for Brown Junior Public School, Deer Park J&M School, and Oakwood Collegiate Institute. In close proximity to some of the city's best private schools, including The Mabin School, Upper Canada College, De La Salle College, Royal St. George's School, The Bishop Strachan School, and Branksome Hall. Steps to Nordheimer Ravine and Casa Loma, an easy connection to the Beltline Walking and Cycling Trail and Winston Churchill Park, and mere minutes from the shops and restaurants of the Annex and Dupont/Avenue and Davenport.
About This Property
108 Boulton Drive, Toronto C02, M4V 2V6
Home Overview
Basic Information
Walk around the neighborhood
108 Boulton Drive, Toronto C02, M4V 2V6
Shally Shi
Sales Representative, Dolphin Realty Inc
English, Mandarin
Residential ResaleProperty ManagementPre Construction
Mortgage Information
Estimated Payment
$0 Principal and Interest
 Walk Score for 108 Boulton Drive
Walk Score for 108 Boulton Drive

Book a Showing
Tour this home with Shally
Frequently Asked Questions
Can't find what you're looking for? Contact our support team for more information.
See the Latest Listings by Cities
1500+ home for sale in Ontario

Looking for Your Perfect Home?
Let us help you find the perfect home that matches your lifestyle
