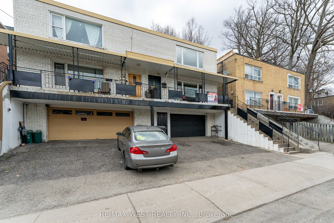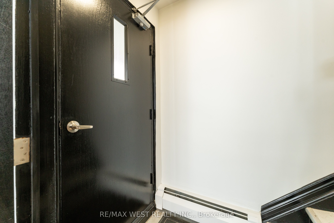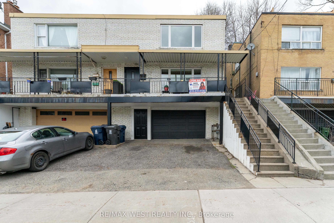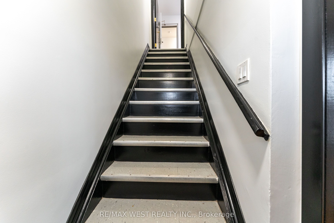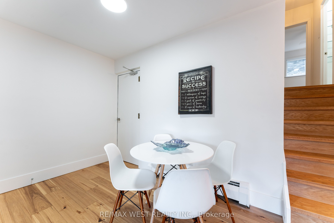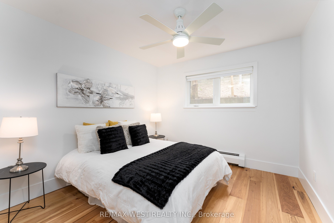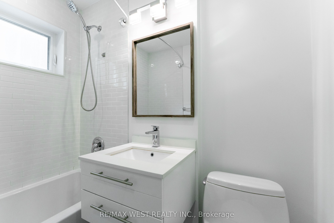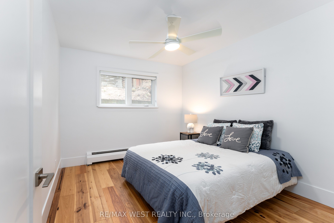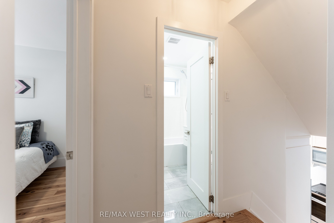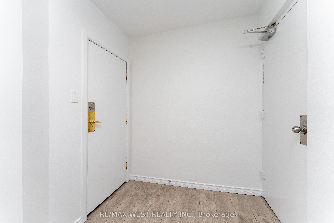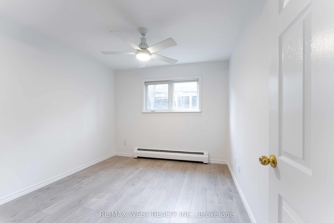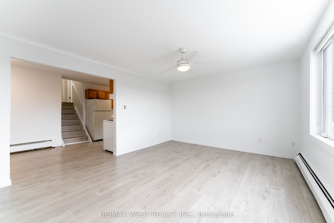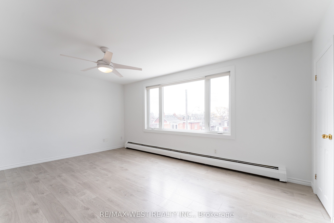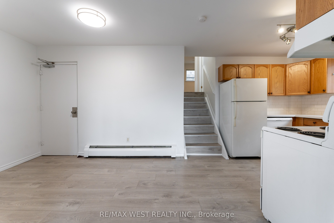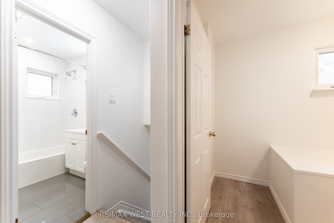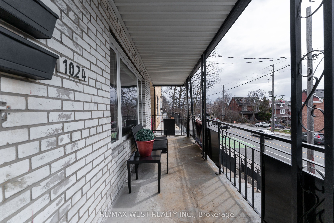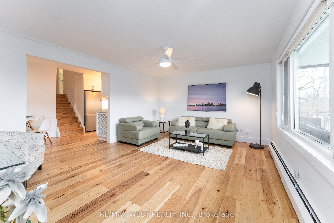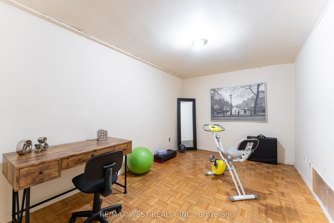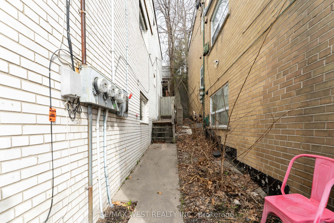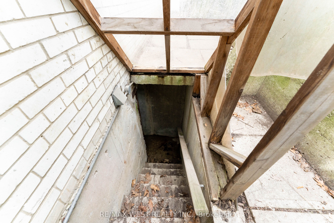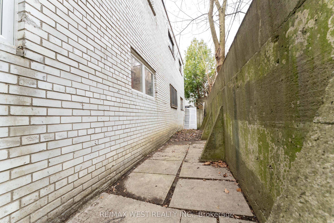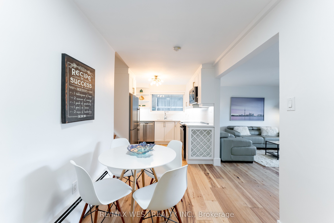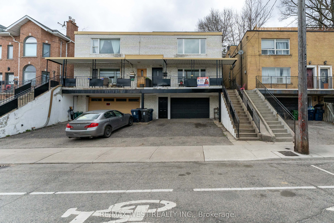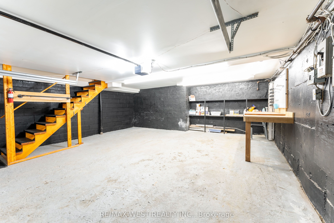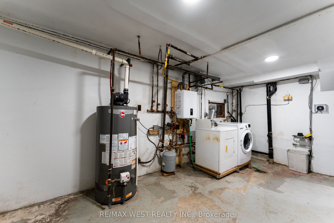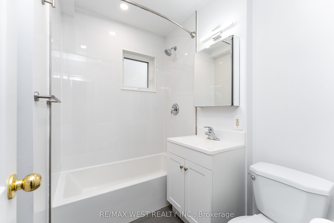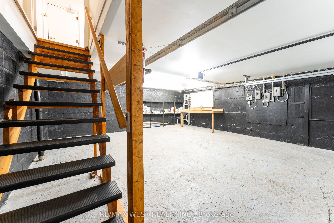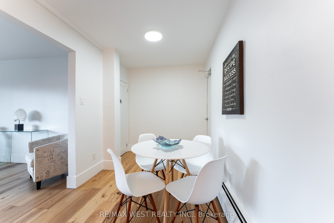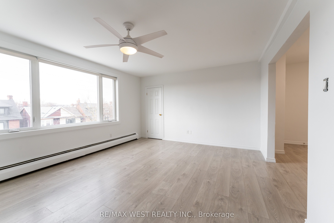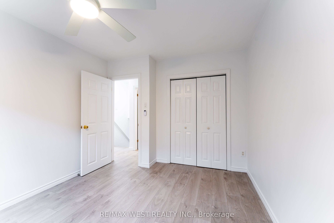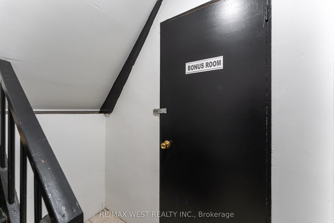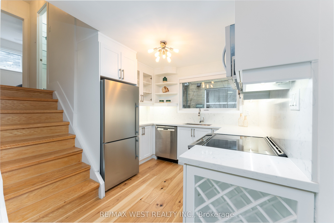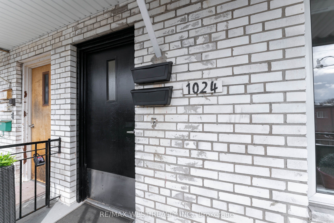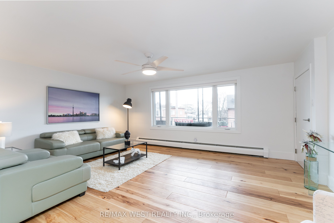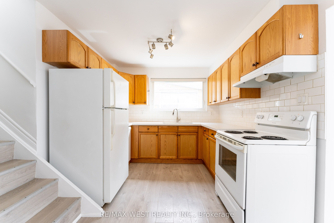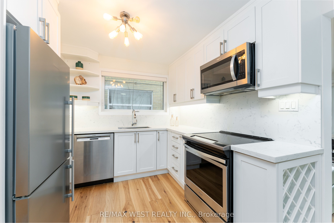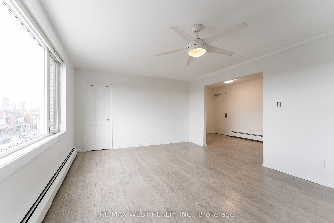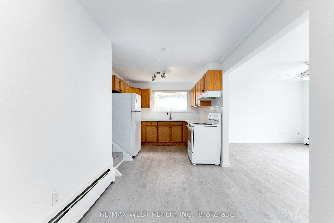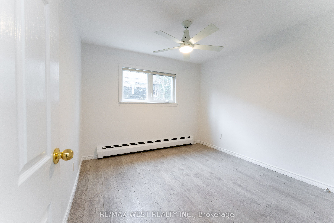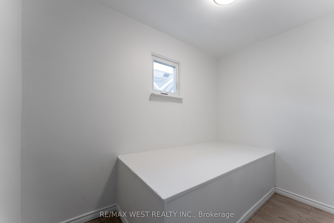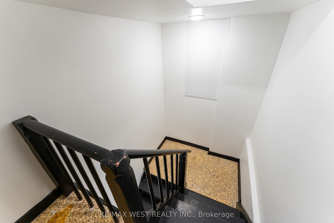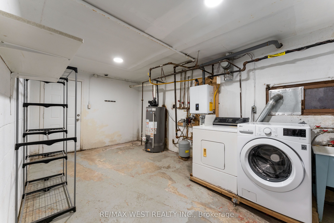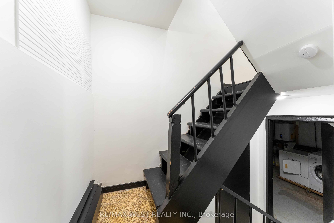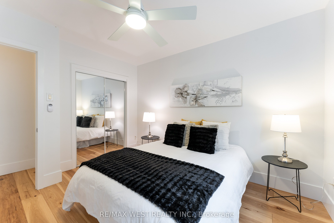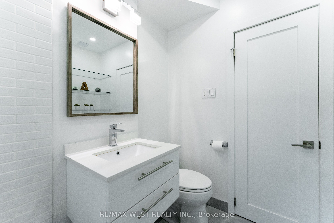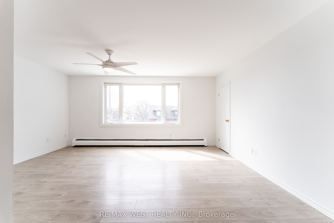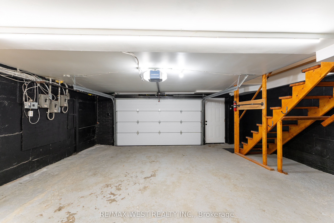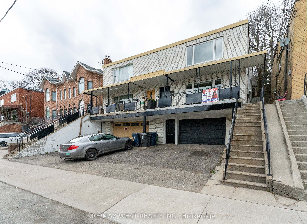
$1,199,000
Est. Payment
$4,579/mo*
*Based on 20% down, 4% interest, 30-year term
Listed by RE/MAX WEST REALTY INC.
Duplex•MLS #C12086444•New
Room Details
| Room | Features | Level |
|---|---|---|
Living Room 5.22 × 4.11 m | Combined w/LivingHardwood Floor | Main |
Dining Room 4.15 × 2.26 m | Hardwood Floor | Main |
Bedroom 3.16 × 3.29 m | Hardwood Floor | Upper |
Bedroom 3.11 × 3.68 m | Hardwood Floor | Upper |
Kitchen 2.22 × 2.86 m | UpdatedLaminateEat-in Kitchen | Second |
Kitchen 2.21 × 2.81 m | RenovatedEat-in KitchenHardwood Floor | Main |
Client Remarks
**Well maintained Duplex*2 - 2 Bedroom split level apartments plus laundry room and bonus room that can be used as exercise/office/rec room/etc** large laundry area with direct access to outside**4 hydro meters**interior stairs from both units to laundry room**direct garage access to lower unit**double garage has been reduced to parking for 1 car**property is now vacant**Solar panels are owned, and generate income 0f $321.00 avg/mo since 2011, Ontario microFIT program can be assigned**Newer windows**Upper unit also has a Bonus room**
About This Property
1024 Davenport Road, Toronto C02, M6G 2B9
Home Overview
Basic Information
Walk around the neighborhood
1024 Davenport Road, Toronto C02, M6G 2B9
Shally Shi
Sales Representative, Dolphin Realty Inc
English, Mandarin
Residential ResaleProperty ManagementPre Construction
Mortgage Information
Estimated Payment
$0 Principal and Interest
 Walk Score for 1024 Davenport Road
Walk Score for 1024 Davenport Road

Book a Showing
Tour this home with Shally
Frequently Asked Questions
Can't find what you're looking for? Contact our support team for more information.
See the Latest Listings by Cities
1500+ home for sale in Ontario

Looking for Your Perfect Home?
Let us help you find the perfect home that matches your lifestyle
