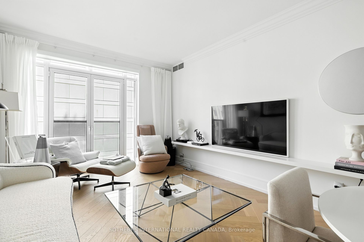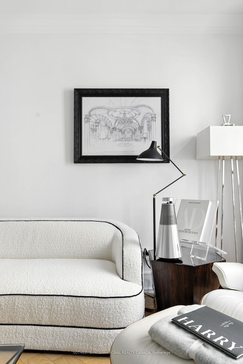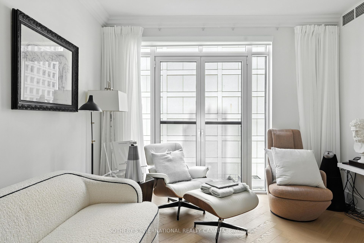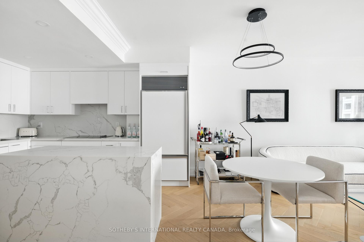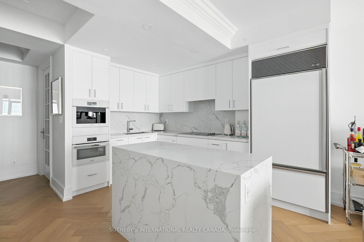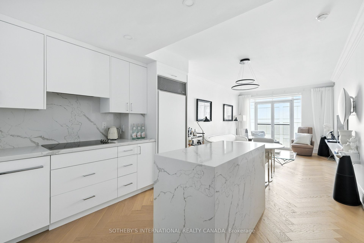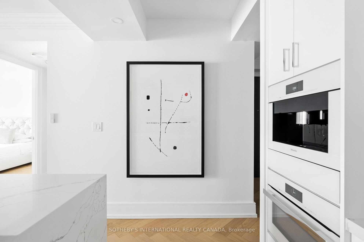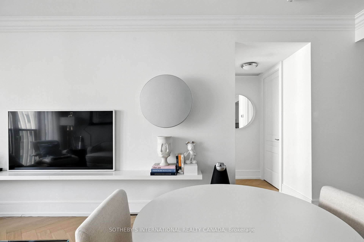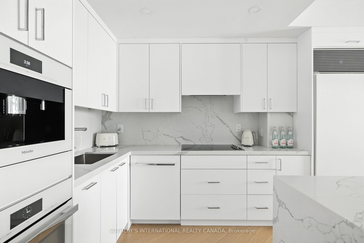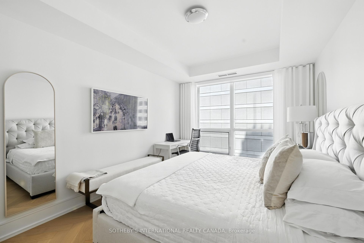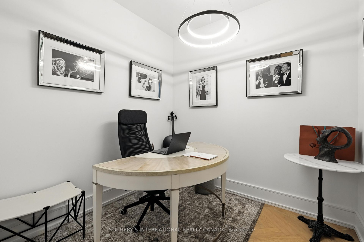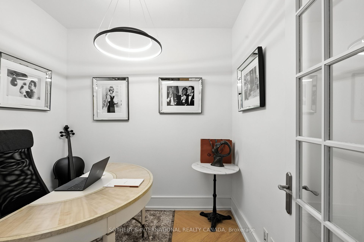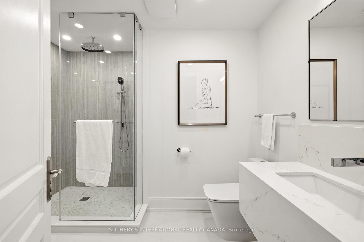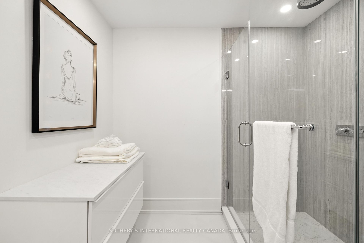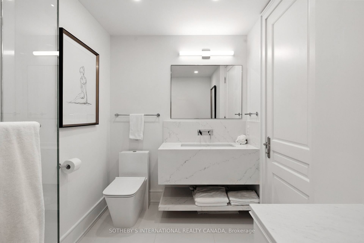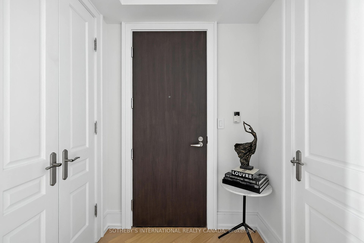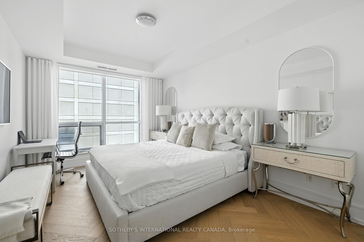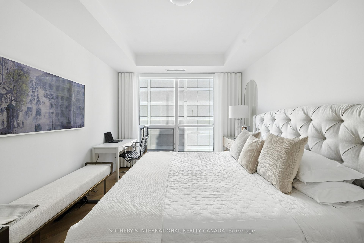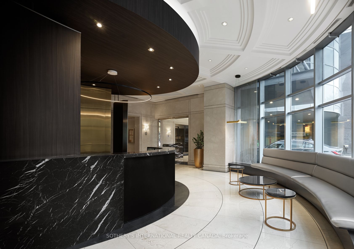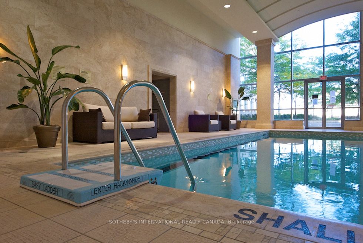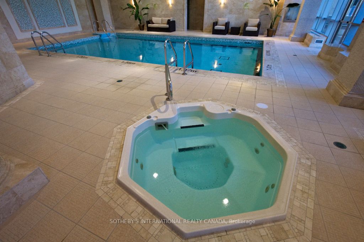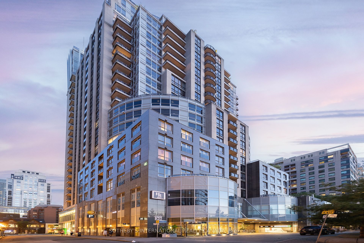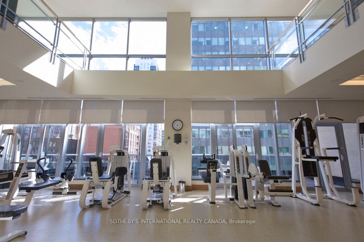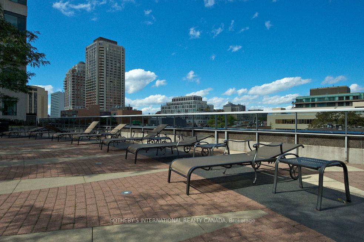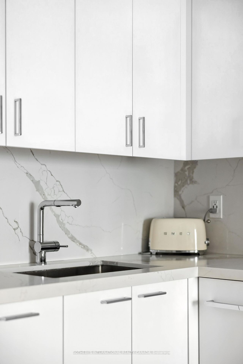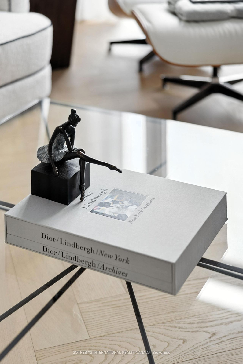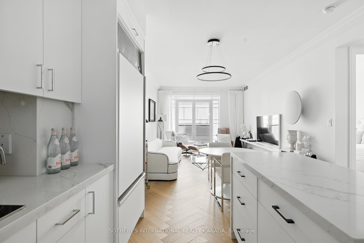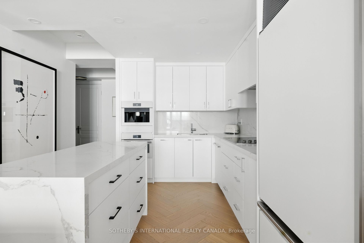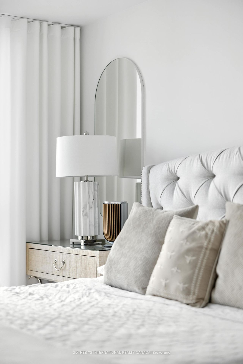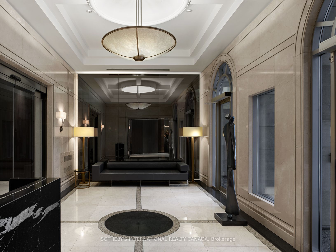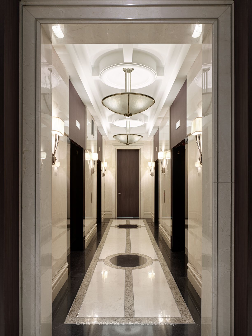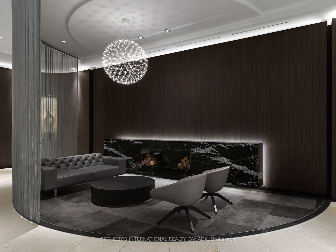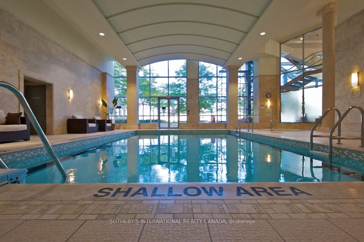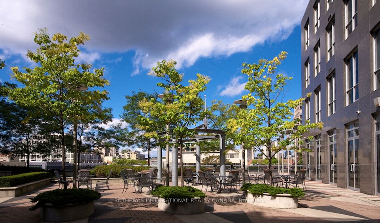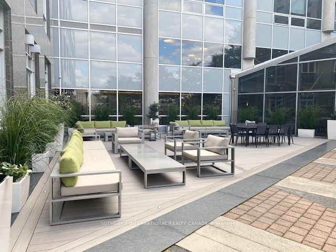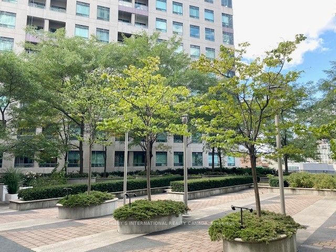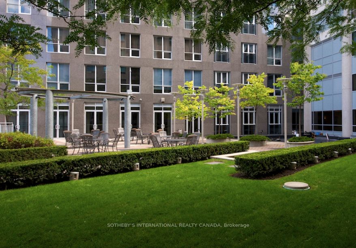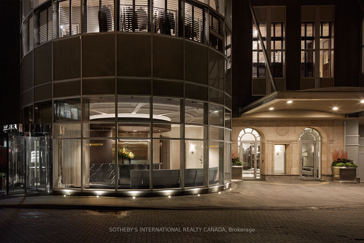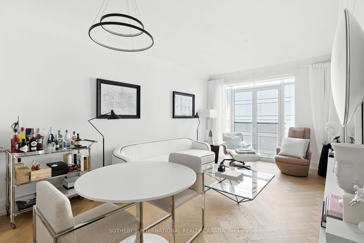
$1,179,000
Est. Payment
$4,503/mo*
*Based on 20% down, 4% interest, 30-year term
Listed by SOTHEBY'S INTERNATIONAL REALTY CANADA
Condo Apartment•MLS #C12229368•New
Included in Maintenance Fee:
CAC
Common Elements
Heat
Hydro
Building Insurance
Parking
Water
Price comparison with similar homes in Toronto C02
Compared to 41 similar homes
60.2% Higher↑
Market Avg. of (41 similar homes)
$735,880
Note * Price comparison is based on the similar properties listed in the area and may not be accurate. Consult licences real estate agent for accurate comparison
Room Details
| Room | Features | Level |
|---|---|---|
Living Room 5.18 × 3.48 m | Hardwood FloorCombined w/DiningJuliette Balcony | Main |
Dining Room 5.18 × 3.48 m | Hardwood FloorCombined w/LivingCrown Moulding | Main |
Kitchen 3.48 × 3.73 m | Hardwood FloorGranite CountersCentre Island | Main |
Primary Bedroom 4.67 × 3.2 m | Hardwood FloorWalk-In Closet(s)Large Window | Main |
Client Remarks
A Superb Opportunity To Experience Elevated Living In One Of Yorkville's Most Iconic Residences. This Thoughtfully Redesigned Suite Blends Sophistication With Contemporary Flair, Tailored To Impress Even The Most Refined Tastes. Approximately 877 Sqft In Interior Living Space, Every Detail Has Been Curated With Meticulous Care, Showcasing Artisanal Quality And Refinement Throughout. Notable Interior Highlights Include Elegant Herringbone Flooring, A Bespoke Kitchen Appointed With Premium Miele And Sub-Zero Appliances, Including A Built-In Espresso System And A Sculptural Stone Island That Serves As A Striking Centerpiece. Seamless Lighting Design, Custom Cabinetry, And Ample Storage Enhance Both Form And Utility. The Hotel-Inspired Bath Sanctuary Features A Rainfall Fixture, Custom Vanity, And Glass Enclosure. A Fully Enclosed, Generously Sized Den Provides Exceptional Flexibility Perfect For A Home Office, Guest Room, Or Creative Studio. Set In The Heart Of Distinguished Yorkville, This Residence Is More Than A Place To Live, It's A Lifestyle Statement. Suite 801 Is Inclusive Of Underground Parking With An EV Charging Dock And An Oversized Private Locker. 10 Bellair Is Synonymous With World-Class Service, Offering Valet, 24-Hour Full-Service Concierge, Four Guest Suites, And An Exceptional Wellness Facility Featuring A Two-Level Fitness Studio, Indoor Pool, Whirlpool, And A Grand Entertaining Lounge Designed For Hosting Large Gatherings. Surround Yourself With The Best Of City Living: Premier Shopping, Acclaimed Restaurants, An Array Of Fitness Studios, Cultural Landmarks, And Three Subway Lines All Within A Few Steps.
About This Property
10 Bellair Street, Toronto C02, M5R 3T8
Home Overview
Basic Information
Amenities
Concierge
Guest Suites
Gym
Indoor Pool
Party Room/Meeting Room
Rooftop Deck/Garden
Walk around the neighborhood
10 Bellair Street, Toronto C02, M5R 3T8
Shally Shi
Sales Representative, Dolphin Realty Inc
English, Mandarin
Residential ResaleProperty ManagementPre Construction
Mortgage Information
Estimated Payment
$0 Principal and Interest
 Walk Score for 10 Bellair Street
Walk Score for 10 Bellair Street

Book a Showing
Tour this home with Shally
Frequently Asked Questions
Can't find what you're looking for? Contact our support team for more information.
See the Latest Listings by Cities
1500+ home for sale in Ontario

Looking for Your Perfect Home?
Let us help you find the perfect home that matches your lifestyle
