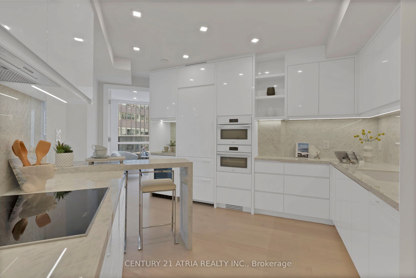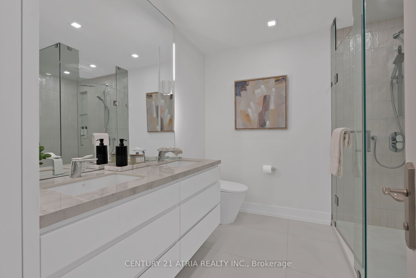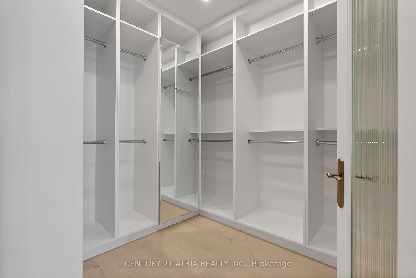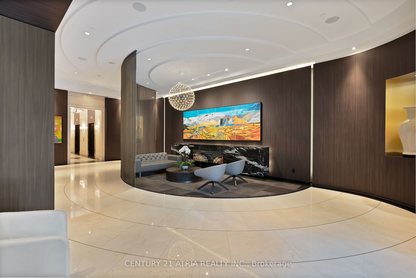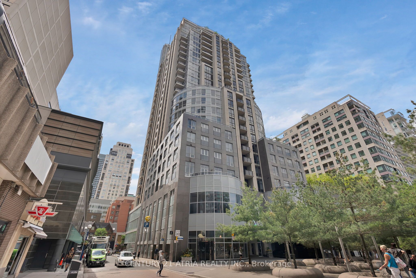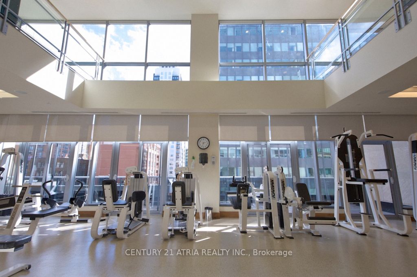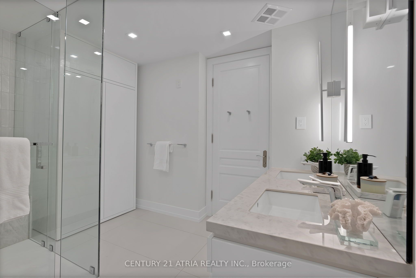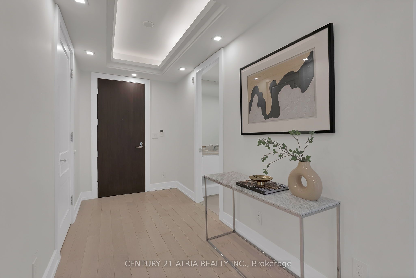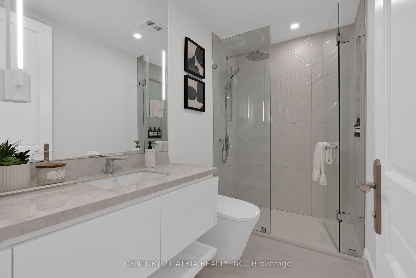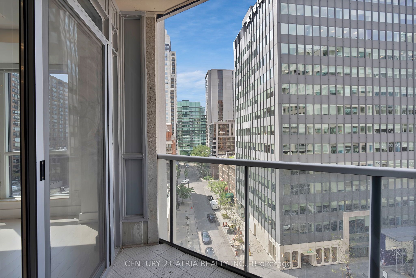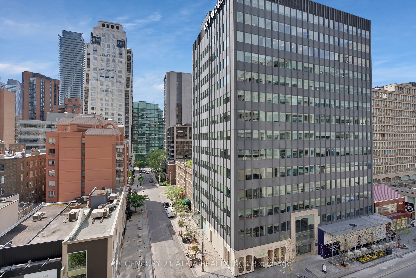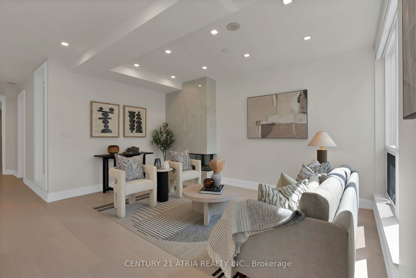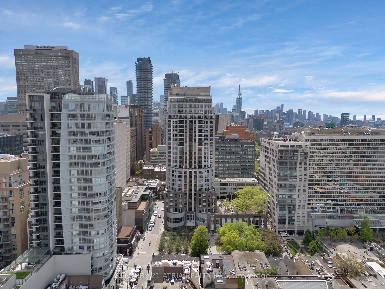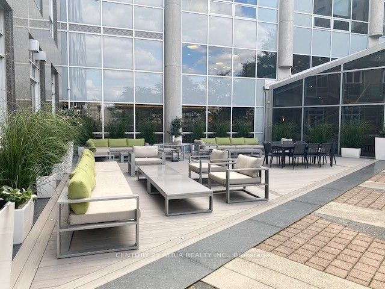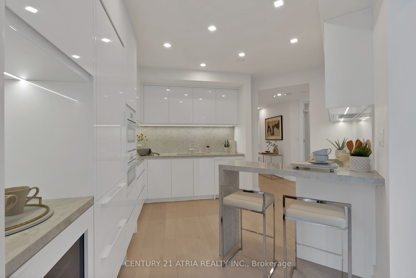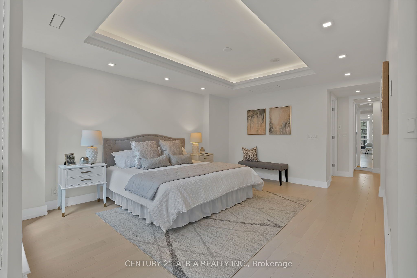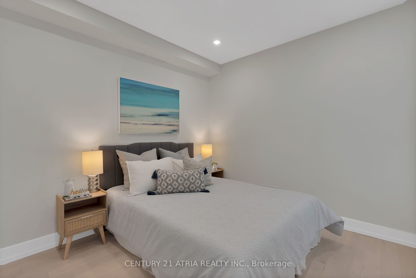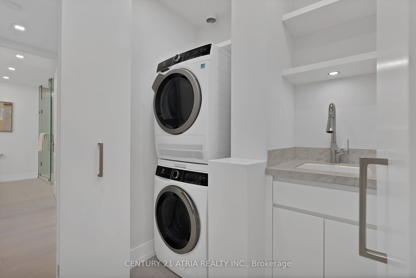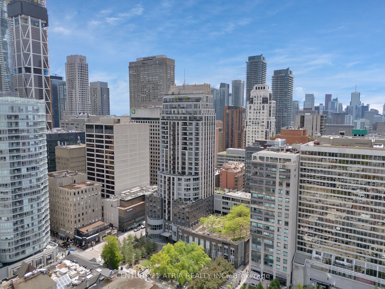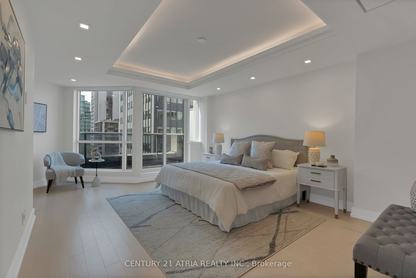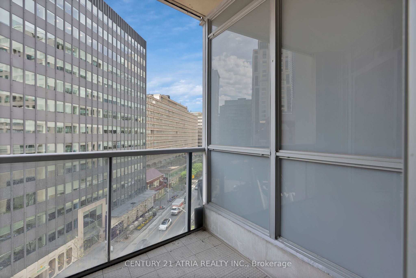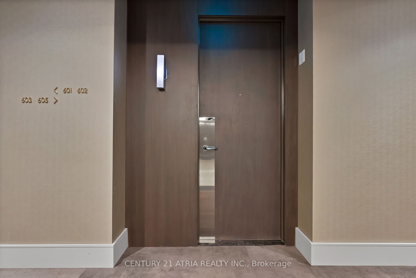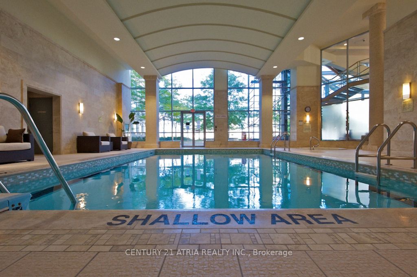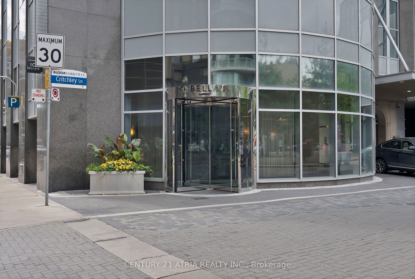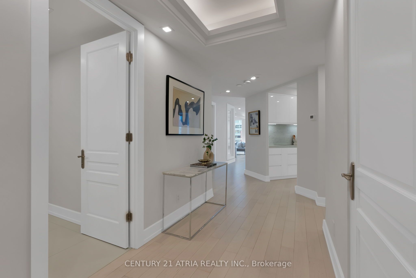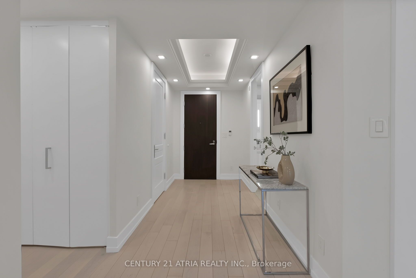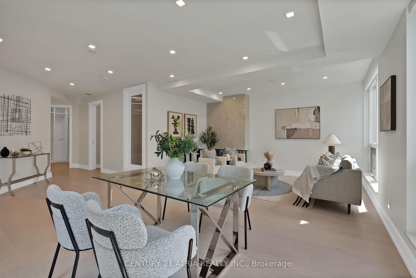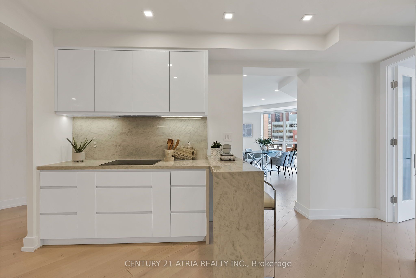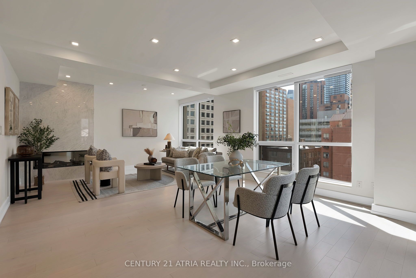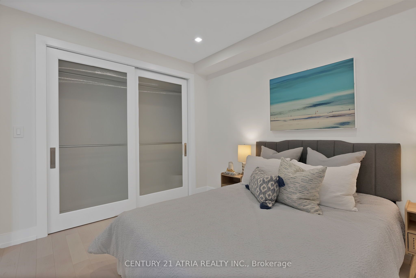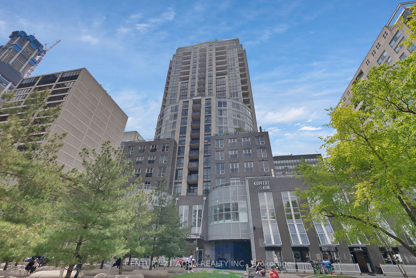
$3,150,000
Est. Payment
$12,031/mo*
*Based on 20% down, 4% interest, 30-year term
Listed by CENTURY 21 ATRIA REALTY INC.
Condo Apartment•MLS #C12187525•New
Included in Maintenance Fee:
CAC
Common Elements
Heat
Hydro
Building Insurance
Parking
Water
Price comparison with similar homes in Toronto C02
Compared to 91 similar homes
159.5% Higher↑
Market Avg. of (91 similar homes)
$1,213,999
Note * Price comparison is based on the similar properties listed in the area and may not be accurate. Consult licences real estate agent for accurate comparison
Room Details
| Room | Features | Level |
|---|---|---|
Living Room 4.58 × 3.68 m | FireplaceHardwood FloorPot Lights | Flat |
Dining Room 4.58 × 2.95 m | W/O To BalconyPot LightsHardwood Floor | Flat |
Kitchen 4.14 × 4.78 m | Pot LightsEat-in KitchenHardwood Floor | Flat |
Primary Bedroom 6.27 × 5.05 m | 5 Pc EnsuiteWalk-In Closet(s)W/O To Balcony | Flat |
Bedroom 2 3.32 × 2.95 m | Large ClosetPot LightsHardwood Floor | Flat |
Client Remarks
Experience elevated living in this fully renovated, 2-bedroom, 2-bathroom residence located in the heart of prestigious Yorkville. Spanning 1,641 sq ft, this meticulously designed suite showcases top-quality craftsmanship and premium upgrades throughout. ozy Living room with electric fireplace, Huge primary bedroom with spa-like 5pc ensuite and w/i closet and walk-out to own balcony. This unit features 2 balconies and comes with 2 parking and a locker. Engineered hardwood thru out the unit. 1 yr old, High-end Miele & Sub-Zero appliances, Custom kitchen with porcelain countertops & sleek cabinetry. Spacious open-concept layout, perfect for entertaining, designer lighting & custom millwork. World-Class Building Amenities:24-hour concierge & valet parking, Indoor saltwater pool, sauna, hot tub & 2-story state-of-the-art gym, Golf simulator, guest suites, rooftop deck & landscaped garden. Enjoy the best of Toronto just steps from your door designer boutiques, fine dining, and cultural landmarks. An exceptional turnkey opportunity in one of the city's most iconic neighborhoods.
About This Property
10 Bellair Street, Toronto C02, M5R 3T8
Home Overview
Basic Information
Walk around the neighborhood
10 Bellair Street, Toronto C02, M5R 3T8
Shally Shi
Sales Representative, Dolphin Realty Inc
English, Mandarin
Residential ResaleProperty ManagementPre Construction
Mortgage Information
Estimated Payment
$0 Principal and Interest
 Walk Score for 10 Bellair Street
Walk Score for 10 Bellair Street

Book a Showing
Tour this home with Shally
Frequently Asked Questions
Can't find what you're looking for? Contact our support team for more information.
See the Latest Listings by Cities
1500+ home for sale in Ontario

Looking for Your Perfect Home?
Let us help you find the perfect home that matches your lifestyle
