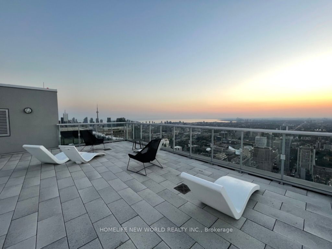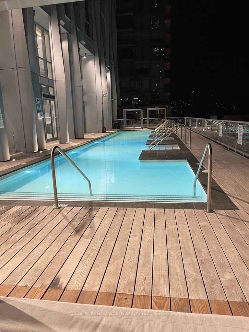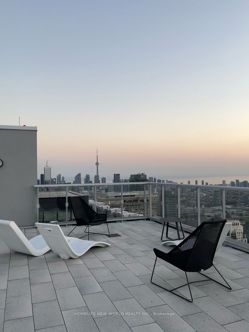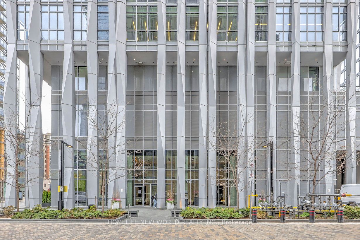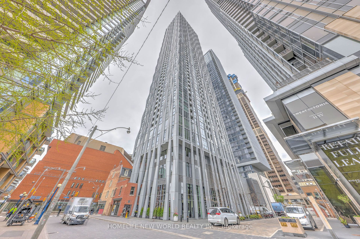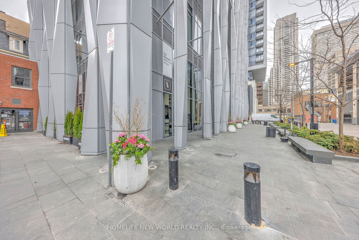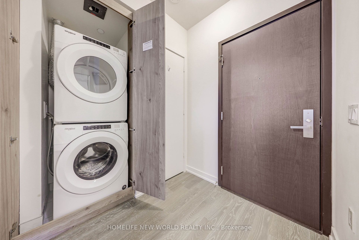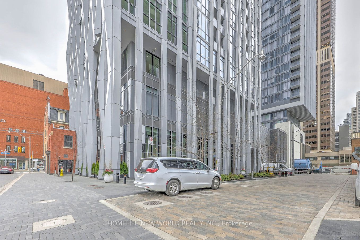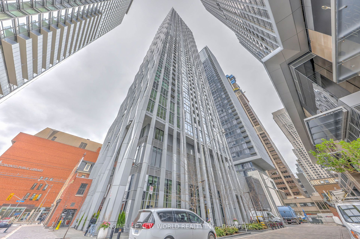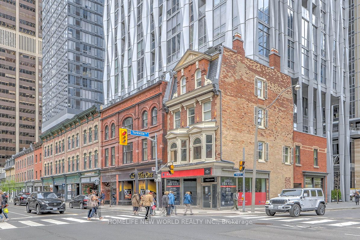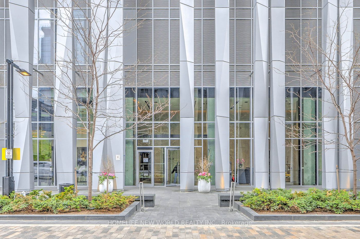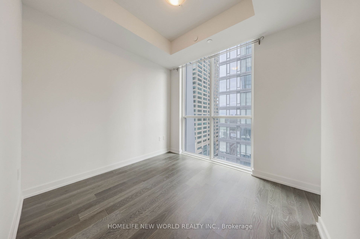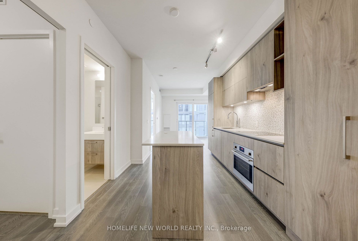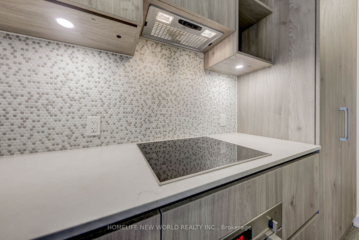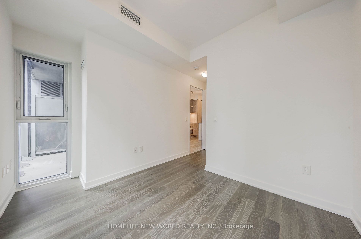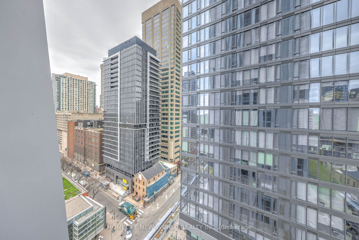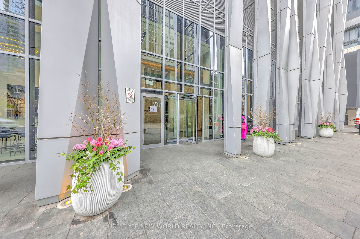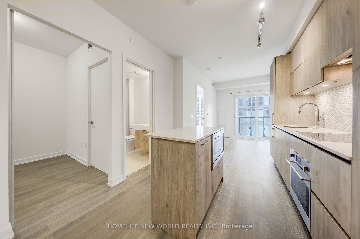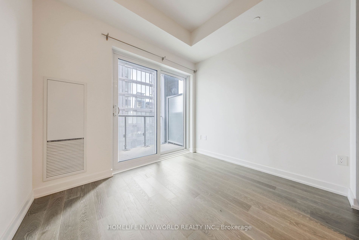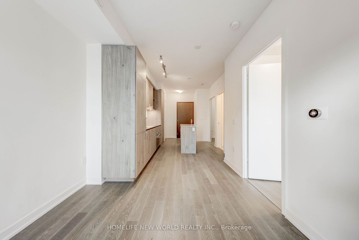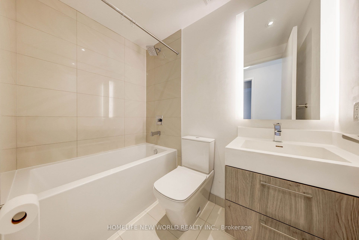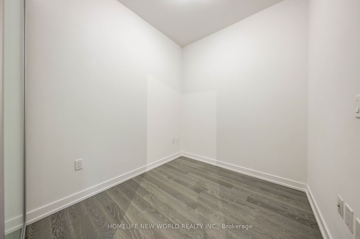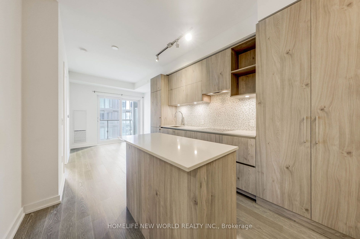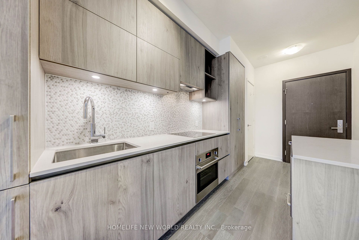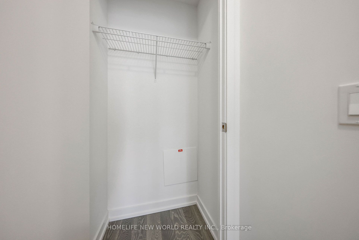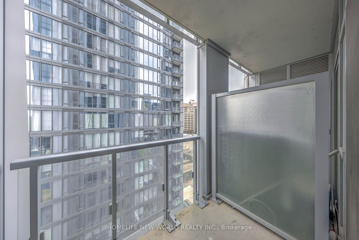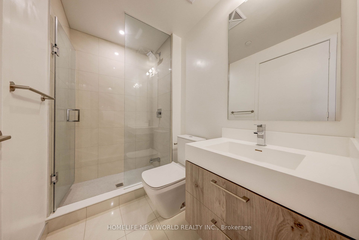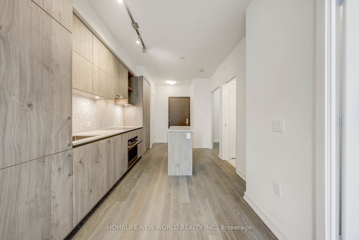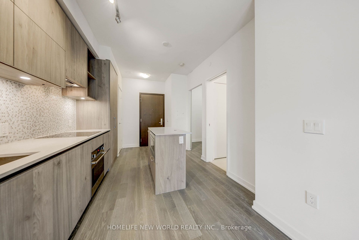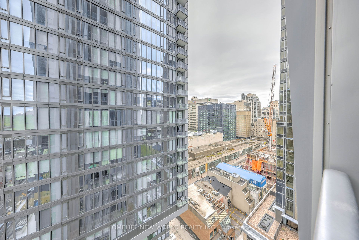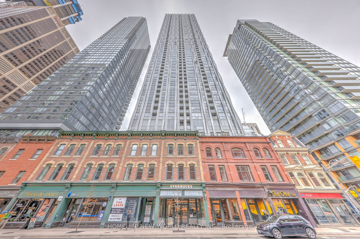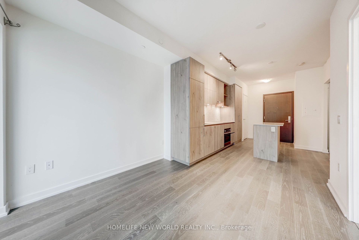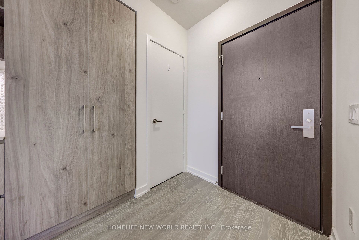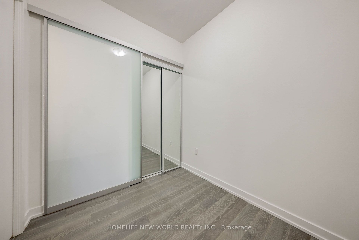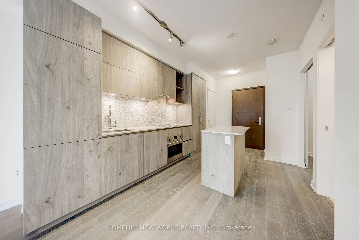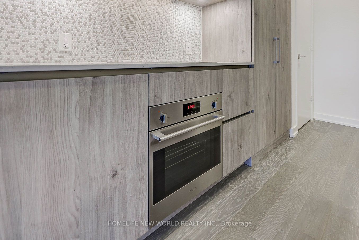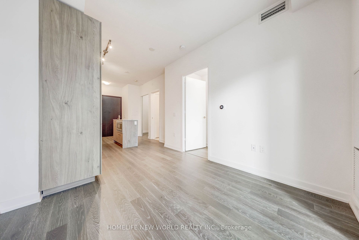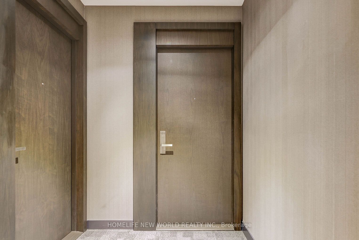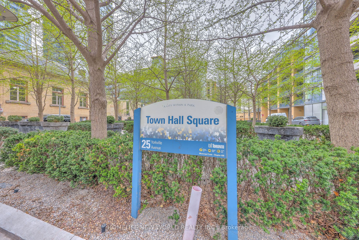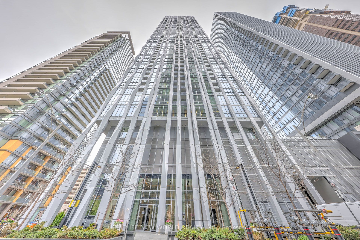
$695,000
Est. Payment
$2,654/mo*
*Based on 20% down, 4% interest, 30-year term
Listed by HOMELIFE NEW WORLD REALTY INC.
Condo Apartment•MLS #C12139033•New
Included in Maintenance Fee:
Heat
Water
CAC
Common Elements
Building Insurance
Condo Taxes
Price comparison with similar homes in Toronto C02
Compared to 94 similar homes
-43.1% Lower↓
Market Avg. of (94 similar homes)
$1,220,678
Note * Price comparison is based on the similar properties listed in the area and may not be accurate. Consult licences real estate agent for accurate comparison
Room Details
| Room | Features | Level |
|---|---|---|
Kitchen 6.4 × 2.93 m | LaminateQuartz CounterB/I Appliances | Flat |
Dining Room 6.4 × 2.93 m | LaminateCombined w/KitchenOpen Concept | Flat |
Primary Bedroom 2.74 × 2.74 m | LaminateSouth View4 Pc Bath | Flat |
Living Room 6.4 × 2.93 m | LaminateOpen ConceptBalcony | Flat |
Client Remarks
#1 Location, #1 Design, #1 Amenities - that's how you define this One Yorkville Condo! An enviable platinum location in the heart of Yorkville, this ultimate luxury condo is designed by an award-winning architect & offers world-class, fully-loaded amenities. This sunny south facing spotless Unit looks a truly brand new (never rented out!). It's highly Fuctional 1+den layout with 2 full bathrooms. The den is perfectly designed to serve as either a 2nd bedroom or office , complete with sliding doors & semi-ensuite. Chic & modern finishes throughout, including open concept living, 9 ft ceilings & trendy cabinetry, tiles & floors. The Beautifully designed kitchen features a well positioned island & top-of-the-line stainless steel appliances. The ultimate first-class amenities include a rooftop entertainment level with stunning views of Toronto's skyline, large party lounges, a multi-media lounge, an outdoor sun deck, BBQ counters dining tables, fire pits & an outdoor movie theatre. The luxurious spa level on the 4th floor includes hot & cold plunge pools, aqua massage, a steam room, sauna, outdoor pool, wading pool, hot tub, yoga room, dance studio & a garden. The fitness level on the 5th floor features cross-fit studio & fitness gallery stocked with top-tier weight & cardio machines. Walk to designers boutiques, cafes, upscale restaurants, two subwaylines, the underground PATH & the U of T.
About This Property
1 Yorkville Avenue, Toronto C02, M4W 0B1
Home Overview
Basic Information
Amenities
Sauna
Outdoor Pool
Rooftop Deck/Garden
Game Room
Concierge
Guest Suites
Walk around the neighborhood
1 Yorkville Avenue, Toronto C02, M4W 0B1
Shally Shi
Sales Representative, Dolphin Realty Inc
English, Mandarin
Residential ResaleProperty ManagementPre Construction
Mortgage Information
Estimated Payment
$0 Principal and Interest
 Walk Score for 1 Yorkville Avenue
Walk Score for 1 Yorkville Avenue

Book a Showing
Tour this home with Shally
Frequently Asked Questions
Can't find what you're looking for? Contact our support team for more information.
See the Latest Listings by Cities
1500+ home for sale in Ontario

Looking for Your Perfect Home?
Let us help you find the perfect home that matches your lifestyle
