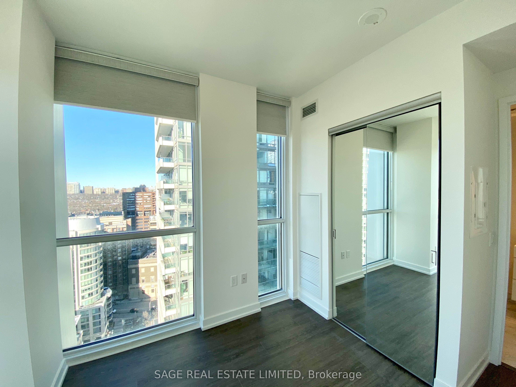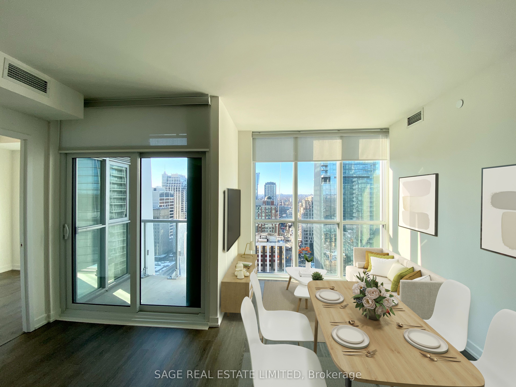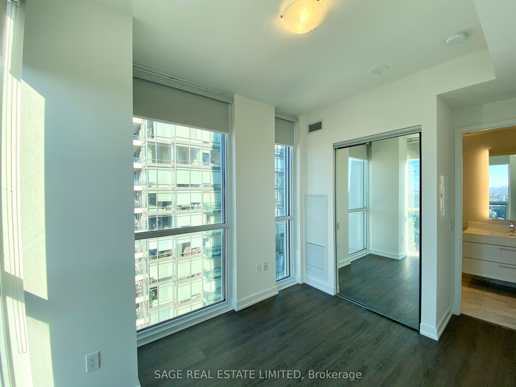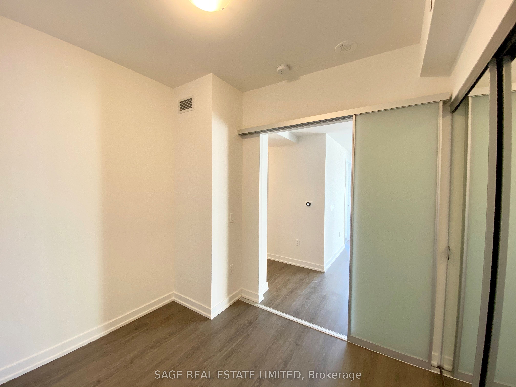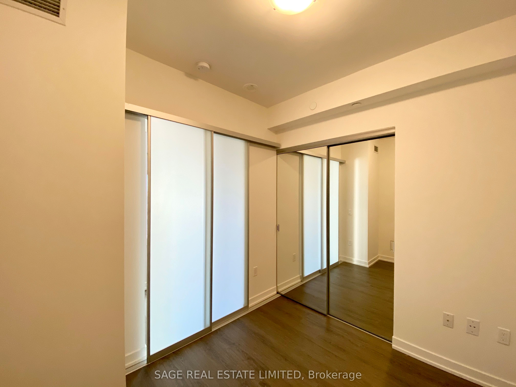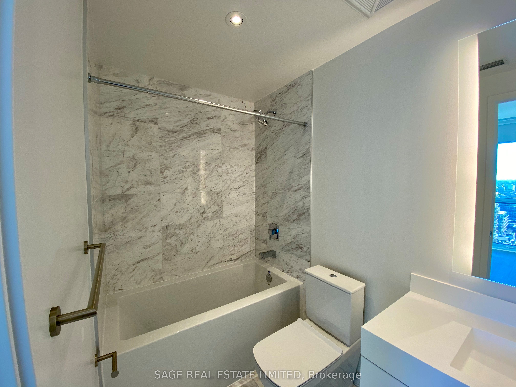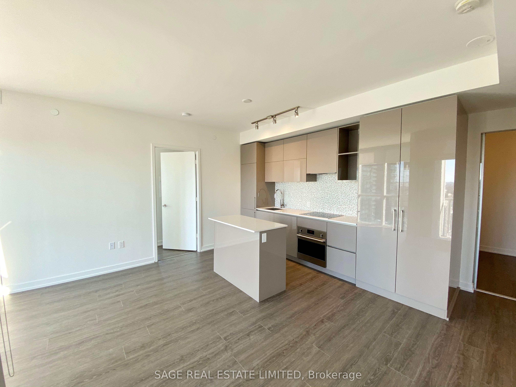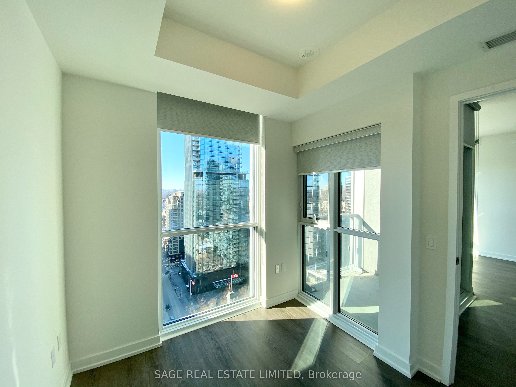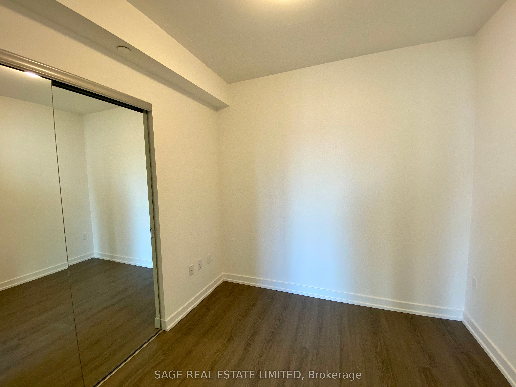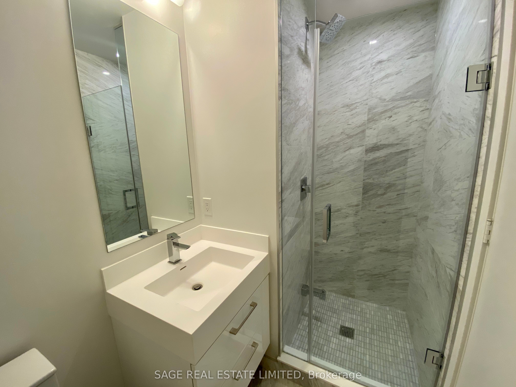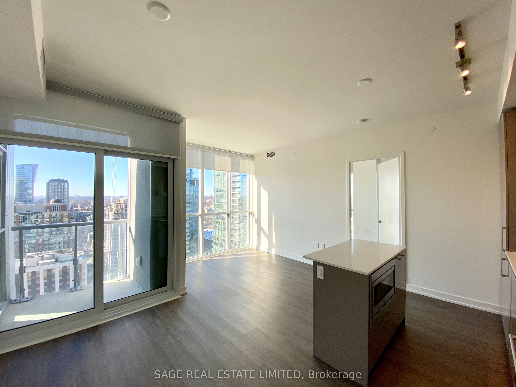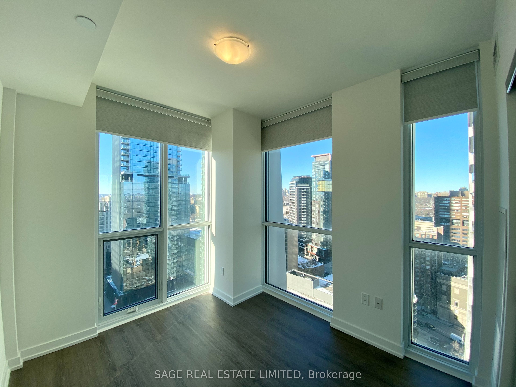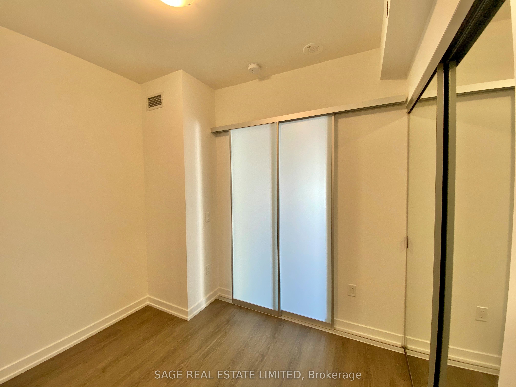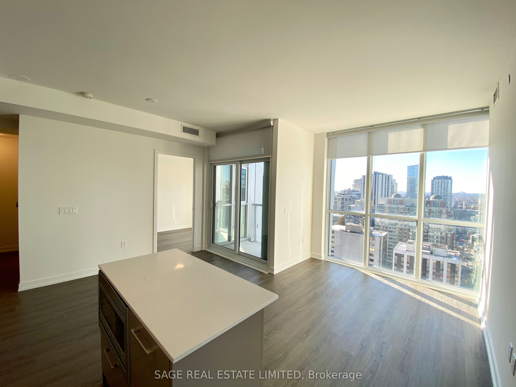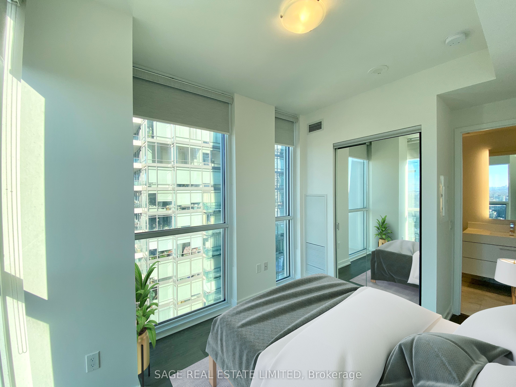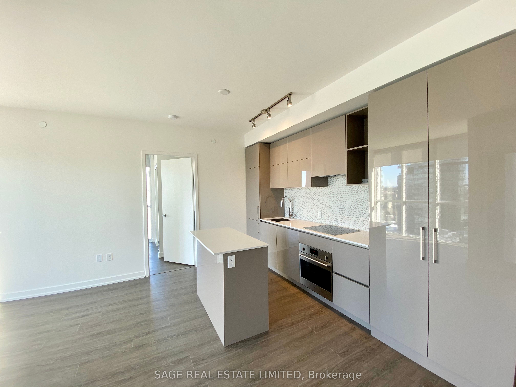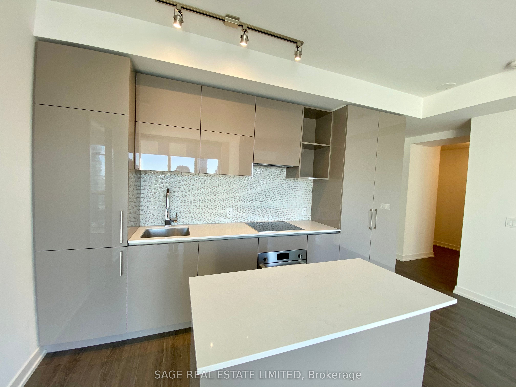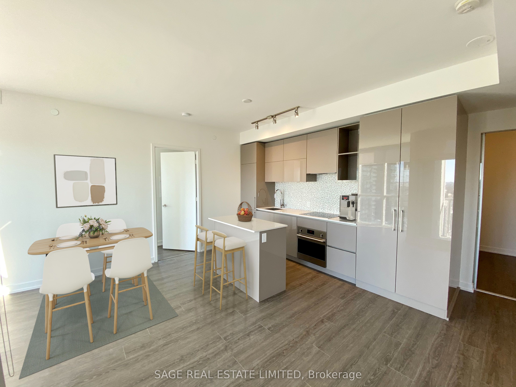
$3,800 /mo
Listed by SAGE REAL ESTATE LIMITED
Condo Apartment•MLS #C12120860•New
Room Details
| Room | Features | Level |
|---|---|---|
Living Room 5.43 × 4.72 m | Window Floor to CeilingW/O To BalconyOpen Concept | Main |
Dining Room 5.43 × 4.72 m | Combined w/KitchenOpen ConceptWindow Floor to Ceiling | Main |
Kitchen 5.43 × 4.72 m | Stone CountersCentre IslandB/I Appliances | Main |
Primary Bedroom 3.08 × 2.74 m | 4 Pc EnsuiteClosetWindow Floor to Ceiling | Main |
Bedroom 2 2.74 × 2.43 m | ClosetWindow Floor to Ceiling | Main |
Bedroom 3 2.74 × 2.59 m | Sliding DoorsCloset | Main |
Client Remarks
Modern 3 Bedroom condo at 1 Yorkville, located in one of the most coveted neighbourhoods in Toronto. Incredibly efficient floor plan featuring neutral finishes, floor to ceiling windows, walk out to balcony, and an open concept living area. Kitchen includes integrated appliances, quartz counter, and island, great for extra counter space & dining. Thousands in upgrades including marble tiles in the washrooms, high gloss kitchen cabinets & custom window coverings. Great opportunity for professional or student roommates. Steps to transit at Yonge & Bloor, for a convenient commute. Explore countless shops, cafes, and restaurants in Yorkville, and along Bloor & Yonge.
About This Property
1 Yorkville Avenue, Toronto C02, M4W 0B1
Home Overview
Basic Information
Amenities
Concierge
Gym
Outdoor Pool
Party Room/Meeting Room
Sauna
Walk around the neighborhood
1 Yorkville Avenue, Toronto C02, M4W 0B1
Shally Shi
Sales Representative, Dolphin Realty Inc
English, Mandarin
Residential ResaleProperty ManagementPre Construction
 Walk Score for 1 Yorkville Avenue
Walk Score for 1 Yorkville Avenue

Book a Showing
Tour this home with Shally
Frequently Asked Questions
Can't find what you're looking for? Contact our support team for more information.
See the Latest Listings by Cities
1500+ home for sale in Ontario

Looking for Your Perfect Home?
Let us help you find the perfect home that matches your lifestyle
