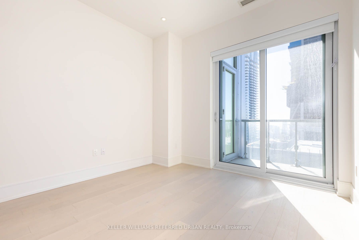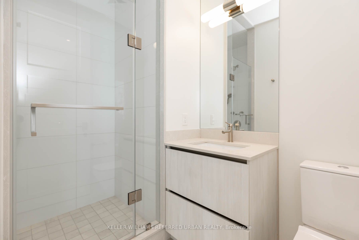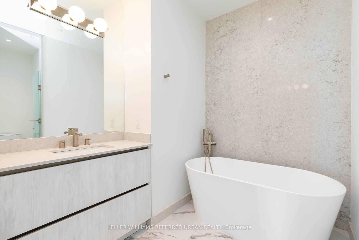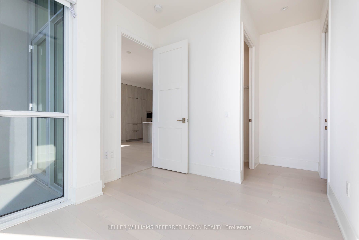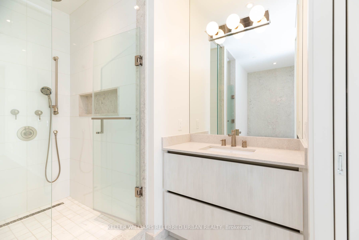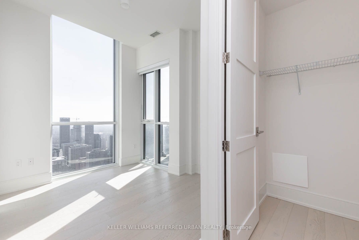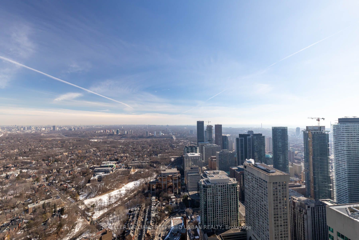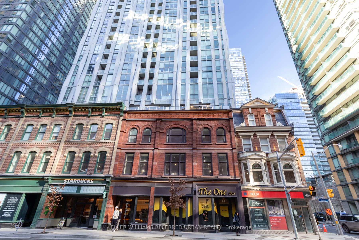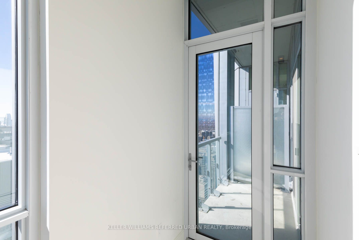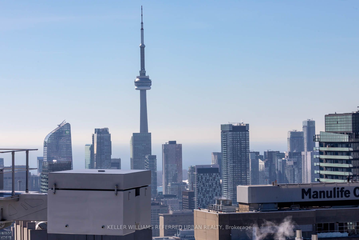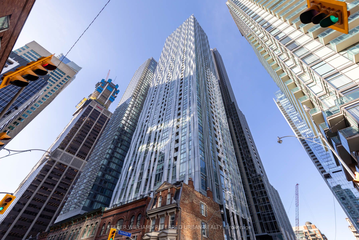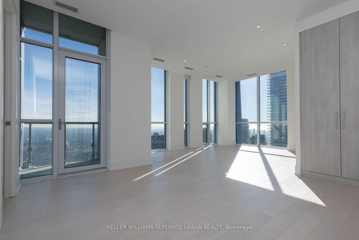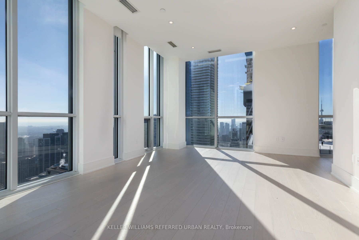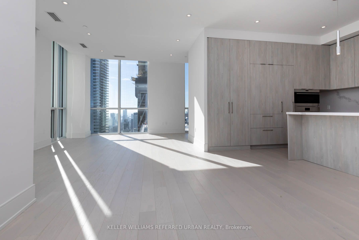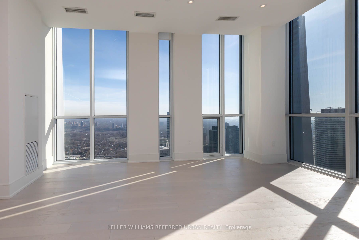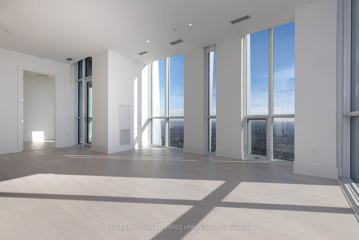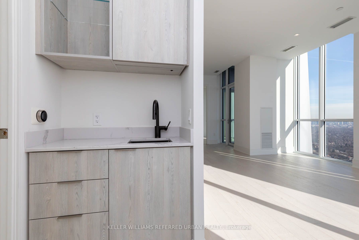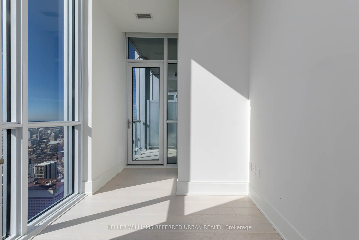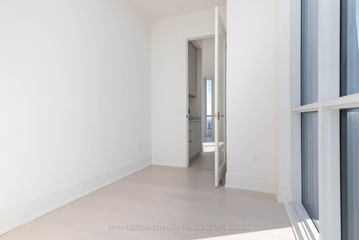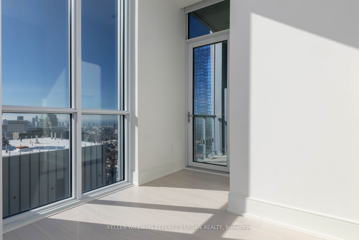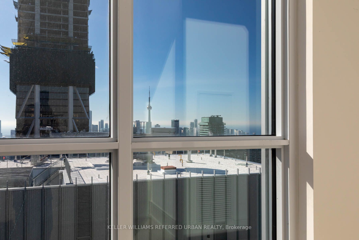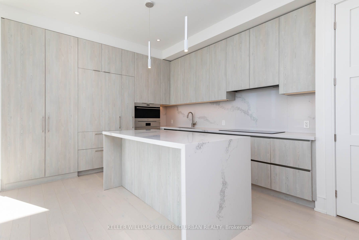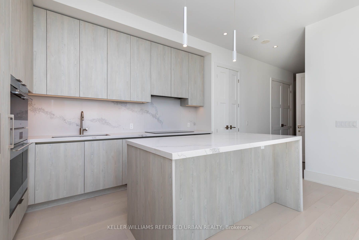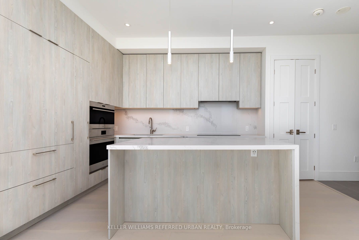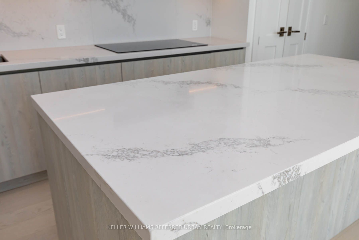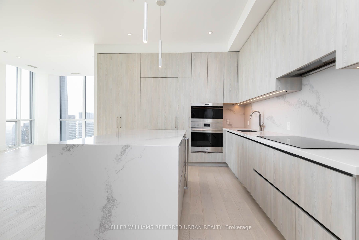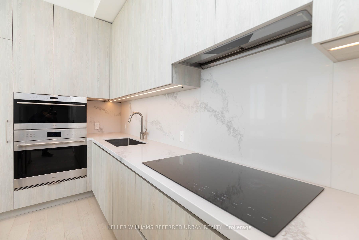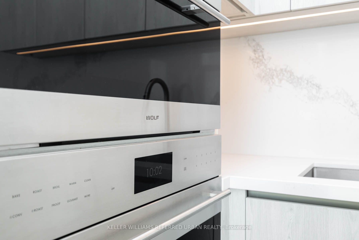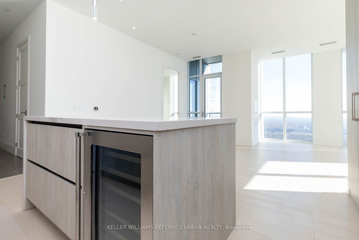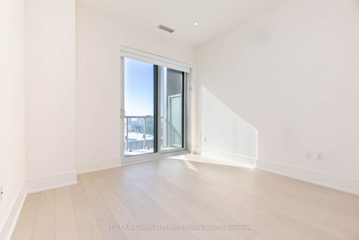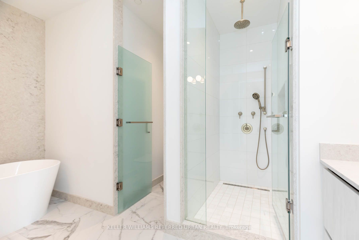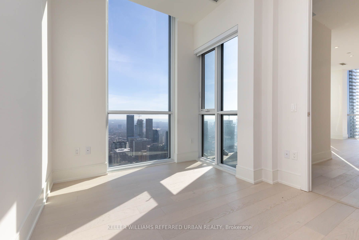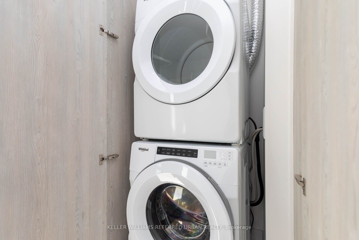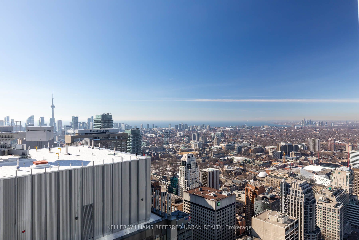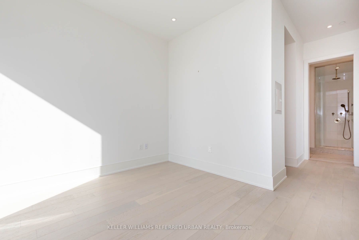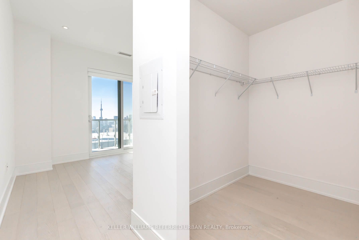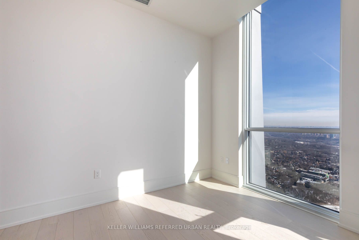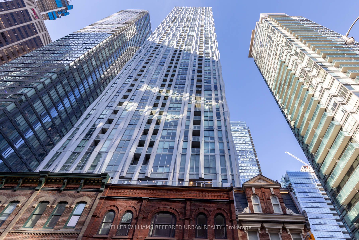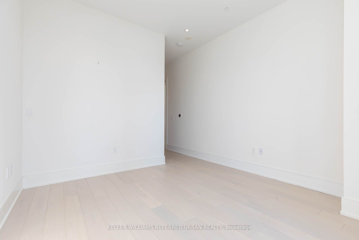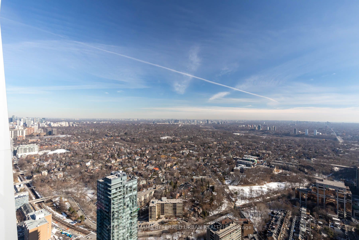
$1,750,000
Est. Payment
$6,684/mo*
*Based on 20% down, 4% interest, 30-year term
Listed by KELLER WILLIAMS REFERRED URBAN REALTY
Condo Apartment•MLS #C12012842•New
Included in Maintenance Fee:
Common Elements
Building Insurance
Parking
Price comparison with similar homes in Toronto C02
Compared to 23 similar homes
-45.9% Lower↓
Market Avg. of (23 similar homes)
$3,236,938
Note * Price comparison is based on the similar properties listed in the area and may not be accurate. Consult licences real estate agent for accurate comparison
Room Details
| Room | Features | Level |
|---|---|---|
Dining Room 8.028432 × 7.418832 m | Combined w/LivingW/O To BalconyHardwood Floor | Main |
Kitchen 8.028432 × 7.418832 m | L-Shaped RoomB/I AppliancesBreakfast Area | Main |
Living Room 8.028432 × 7.418832 m | Combined w/DiningSouth ViewEast View | Main |
Primary Bedroom 3.6576 × 3.349752 m | 6 Pc EnsuiteWalk-In Closet(s)W/O To Balcony | Main |
Bedroom 2 3.048 × 2.740152 m | 3 Pc EnsuiteWalk-In Closet(s)W/O To Balcony | Main |
Client Remarks
Life At The Top! Wake Up Each Morning Inspired By Your Ever-Reaching Panoramic View! One Of The Only 2 South View Units On Penthouse Floor. 2 Bedrooms 2 Ensuites ,10' Ceiling With 2 Balconies 2 Parking & 2 Lockers, Plus 2Pc Powder Room. Boasting One Of The Most Prestigious Addresses In The City. South East Corner, Bright And Spacious Unit Located On The 58th Floor. Breath-Taking Views Of The City & Lake. Oversized Floor To Ceiling Windows Allowing Immense Amount Of Natural Light. Upgraded Kitchen With Top-Line Subzero Flushing Mounting Fridge. Wolf Cooktop. Double Ovens & Wine Fridge. Primary Bedroom Accessible To South Balcony, Large Walk-In Closet & Spa Like 6 Pc Ensuite Bath, Two Sinks, Glass Shower And Soaker Tub. 2nd Bedroom Has Its Own Balcony, Walk-In Closet & 3Pc Ensuite Bath, This Unit Is Located Minutes To Designer Boutiques, Fine Dining, Both Bloor & Yonge Subway Lines & The Underground Path & Walking Distance To U Of T. Property Is Being Sold "As-Is Where-Is".
About This Property
1 Yorkville Avenue, Toronto C02, M4W 0B1
Home Overview
Basic Information
Amenities
Concierge
Gym
Outdoor Pool
Party Room/Meeting Room
Recreation Room
Rooftop Deck/Garden
Walk around the neighborhood
1 Yorkville Avenue, Toronto C02, M4W 0B1
Shally Shi
Sales Representative, Dolphin Realty Inc
English, Mandarin
Residential ResaleProperty ManagementPre Construction
Mortgage Information
Estimated Payment
$0 Principal and Interest
 Walk Score for 1 Yorkville Avenue
Walk Score for 1 Yorkville Avenue

Book a Showing
Tour this home with Shally
Frequently Asked Questions
Can't find what you're looking for? Contact our support team for more information.
Check out 100+ listings near this property. Listings updated daily
See the Latest Listings by Cities
1500+ home for sale in Ontario

Looking for Your Perfect Home?
Let us help you find the perfect home that matches your lifestyle
