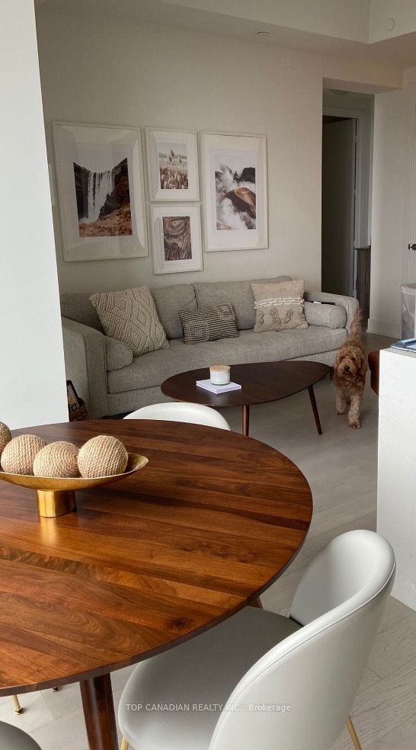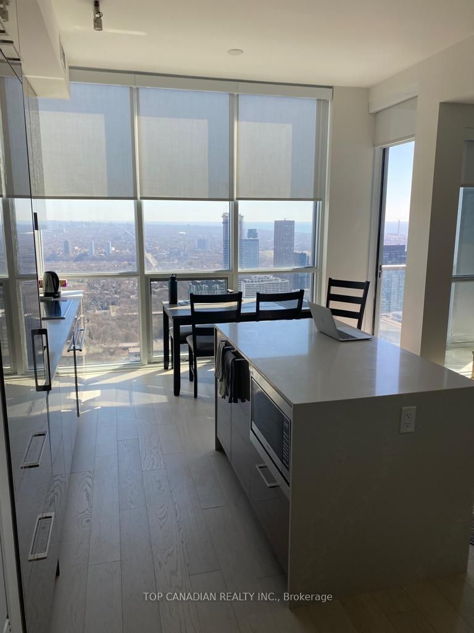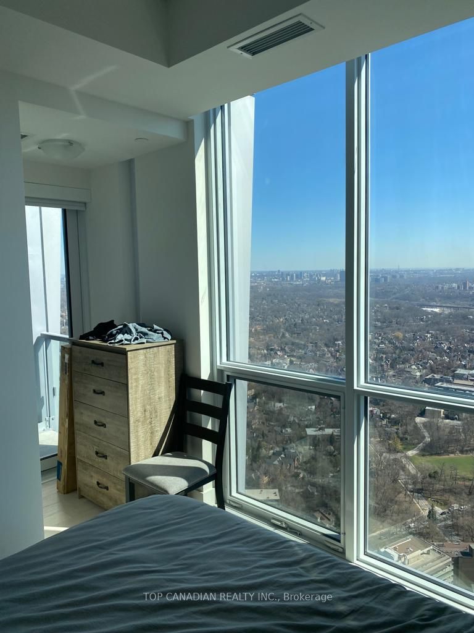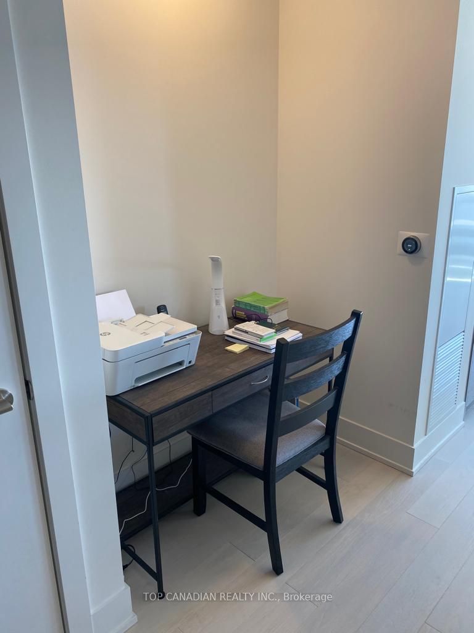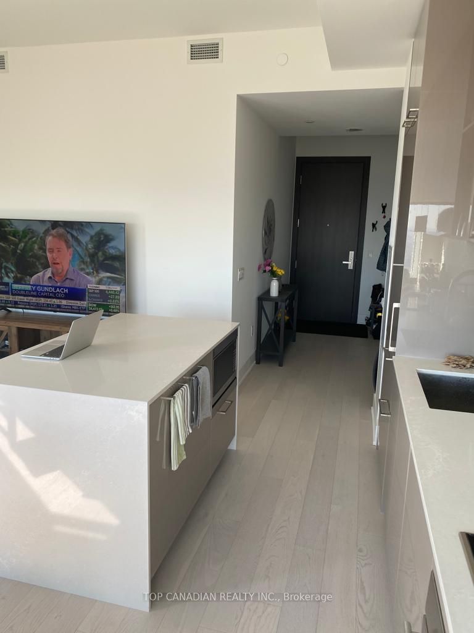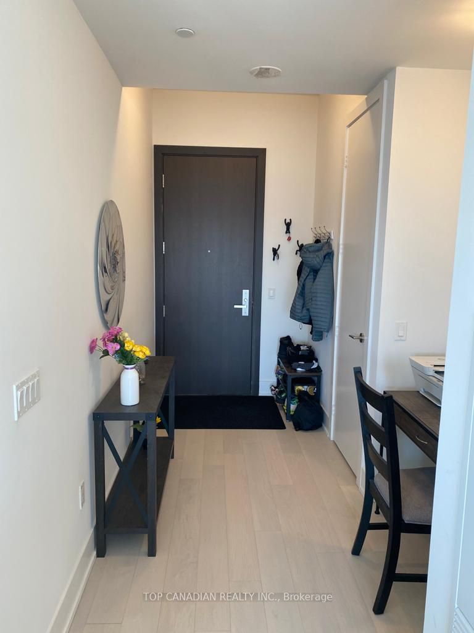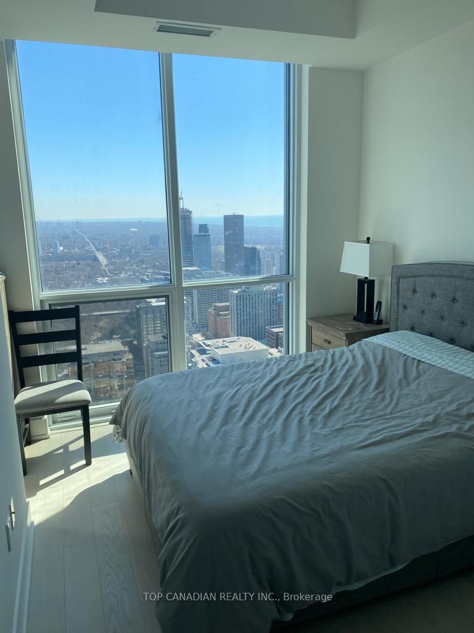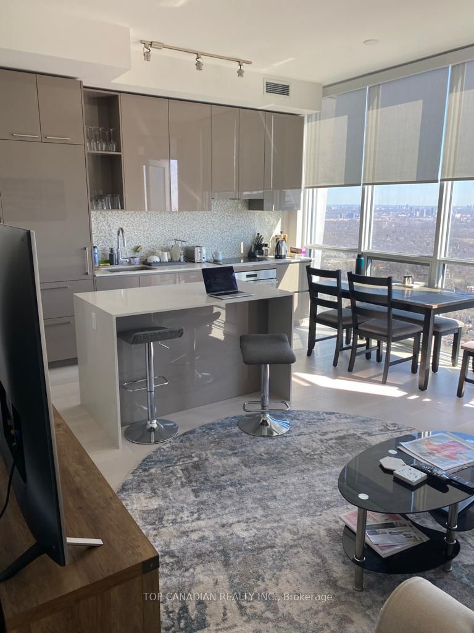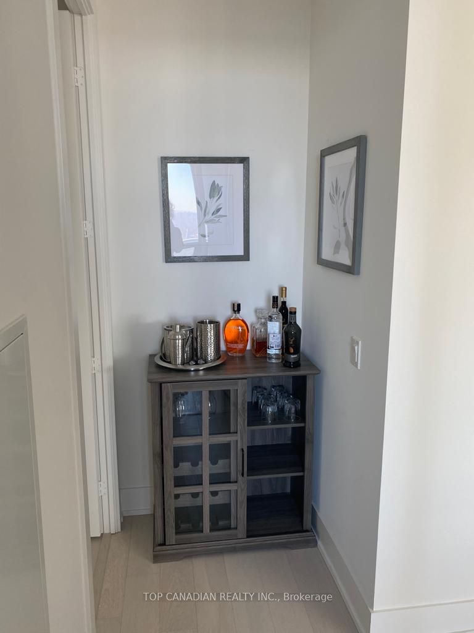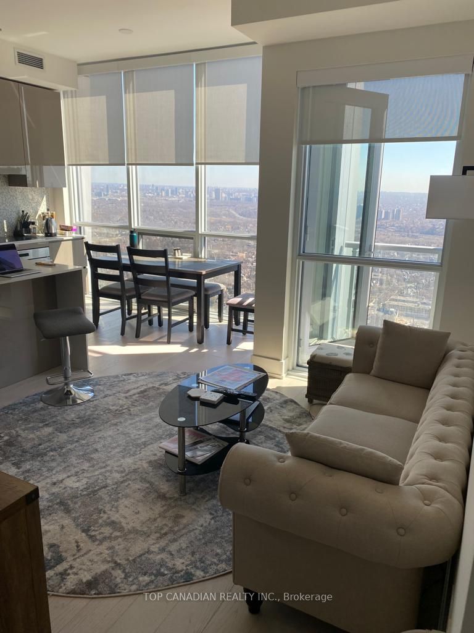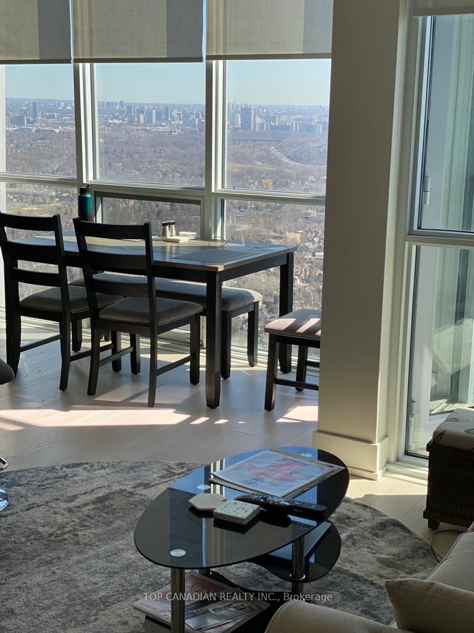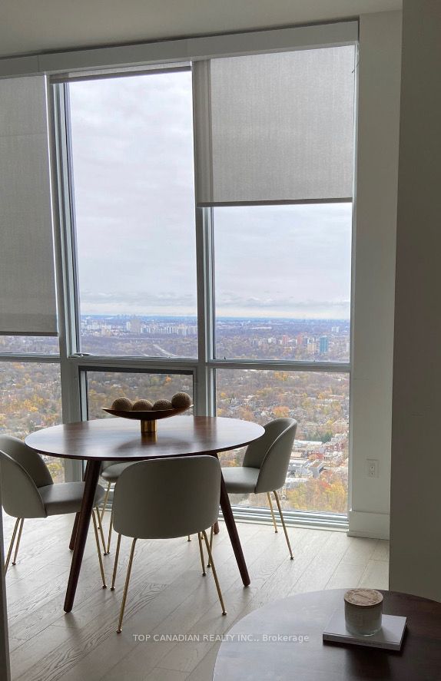
$4,750 /mo
Listed by TOP CANADIAN REALTY INC.
Condo Apartment•MLS #C11938131•Extension
Room Details
| Room | Features | Level |
|---|---|---|
Living Room 5.49 × 4.29 m | Combined w/DiningW/O To BalconyOpen Concept | Ground |
Dining Room 5.49 × 4.29 m | Combined w/LivingPicture WindowOpen Concept | Ground |
Kitchen | B/I AppliancesCentre IslandBacksplash | Ground |
Bedroom 3.23 × 2.74 m | 4 Pc EnsuiteW/O To BalconyWalk-In Closet(s) | Ground |
Bedroom 2 3.13 × 2.83 m | Hardwood FloorCloset | Ground |
Client Remarks
Bright And Unobstructed East View Gorgeous Unit In Yorkville! , Two Walk Outs To Balcony. Two Good Sized Bedrooms Plus A Den For Private Office Space. Modern Ensuite Bath With Large Quartz Counter With Double Sinks, Tiled Shower With Glass Enclosure. Open Concept Living /Kitchen With Large Center Island And Built In Appliances. Areas Centre Island, Quartz Countertops. Fully Furnished! **EXTRAS** B/I Kitchen Appliances, Fridge, Stove, Dishwasher, Washer/Dryer, Furniture, And Fabulous Facilities, Full Kitchen, 2 bed sets, 2 TVs, and more. A dining table, coffee table, side tables, and couch will be provided
About This Property
1 Yorkville Avenue, Toronto C02, M4W 1L1
Home Overview
Basic Information
Amenities
Concierge
Exercise Room
Outdoor Pool
Party Room/Meeting Room
Rooftop Deck/Garden
Walk around the neighborhood
1 Yorkville Avenue, Toronto C02, M4W 1L1
Shally Shi
Sales Representative, Dolphin Realty Inc
English, Mandarin
Residential ResaleProperty ManagementPre Construction
 Walk Score for 1 Yorkville Avenue
Walk Score for 1 Yorkville Avenue

Book a Showing
Tour this home with Shally
Frequently Asked Questions
Can't find what you're looking for? Contact our support team for more information.
Check out 100+ listings near this property. Listings updated daily
See the Latest Listings by Cities
1500+ home for sale in Ontario

Looking for Your Perfect Home?
Let us help you find the perfect home that matches your lifestyle
