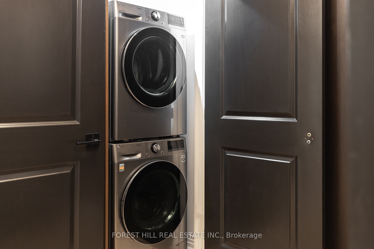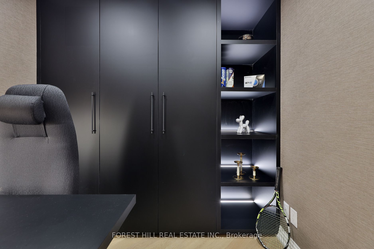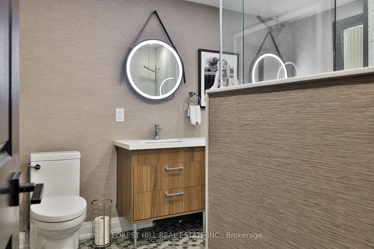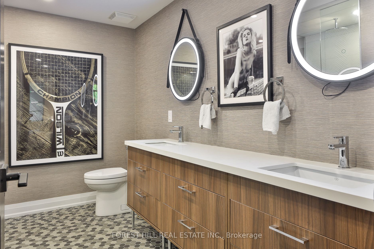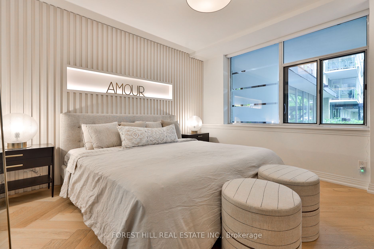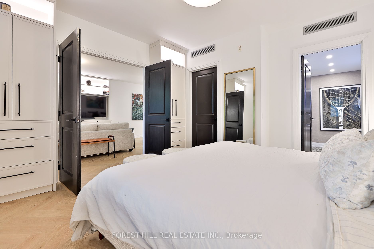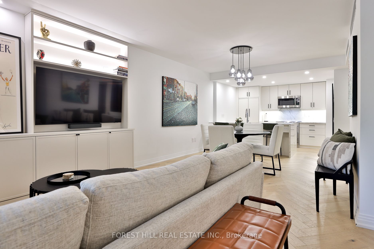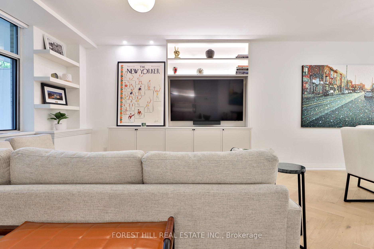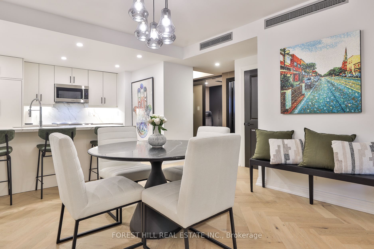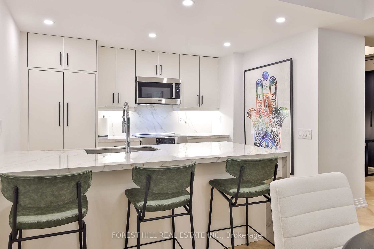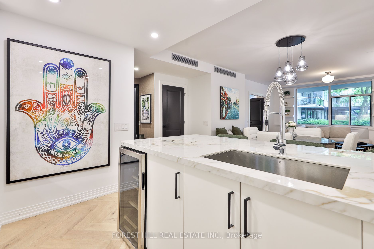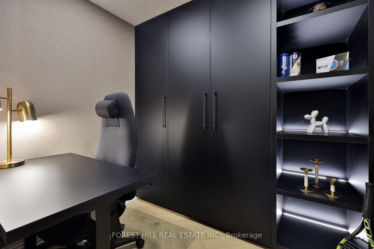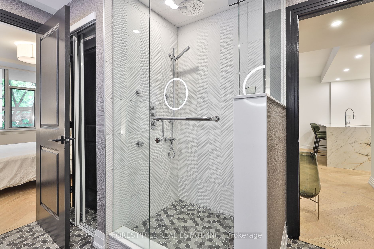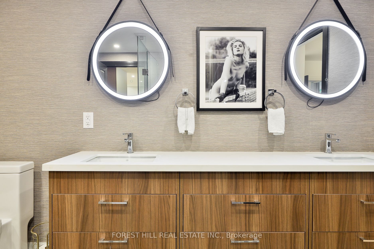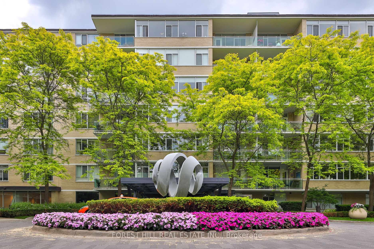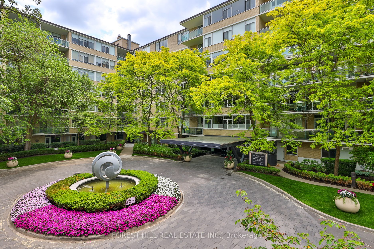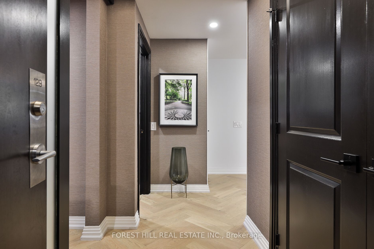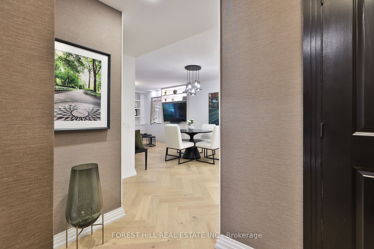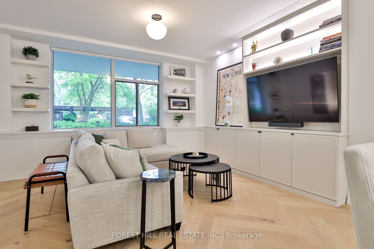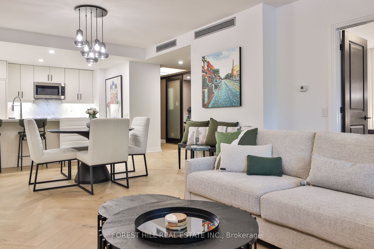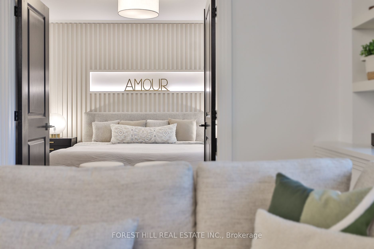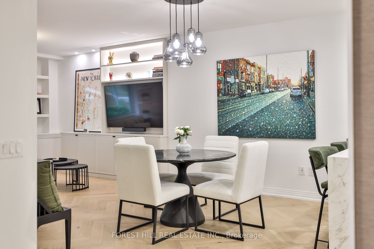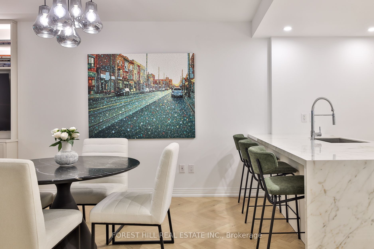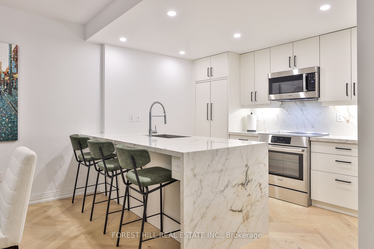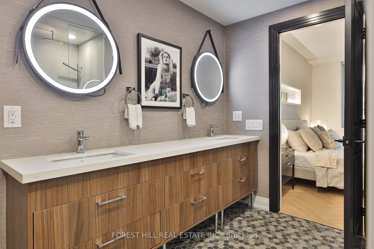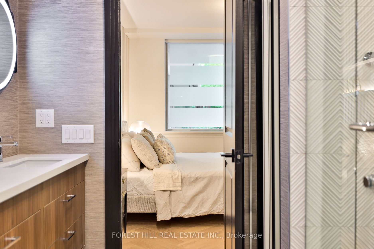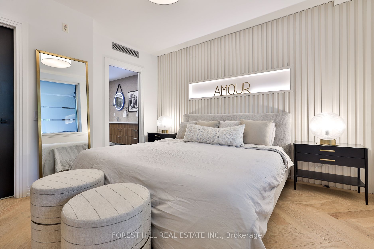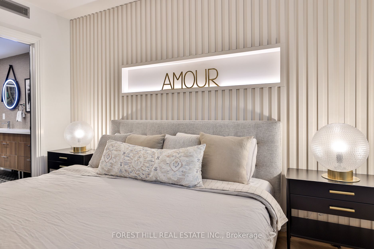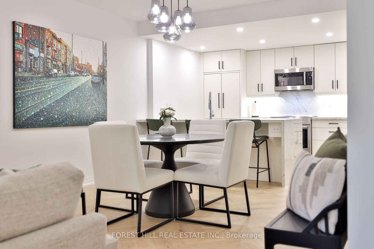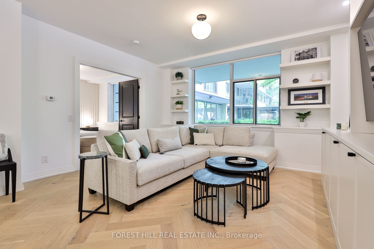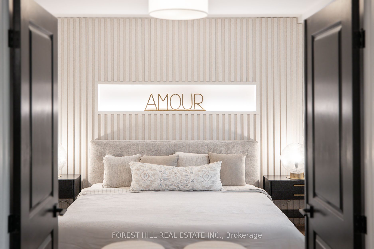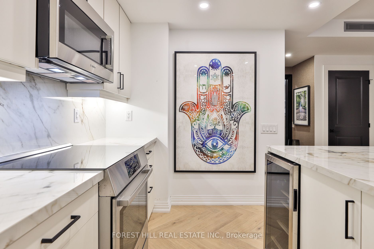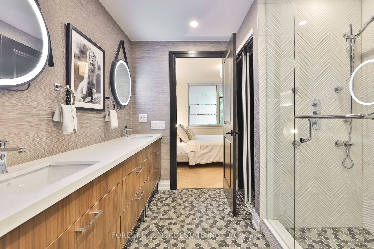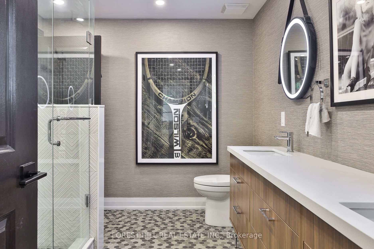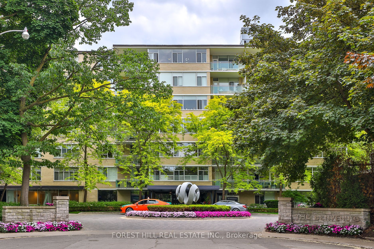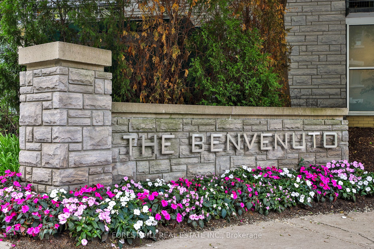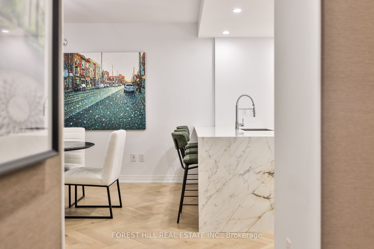
$1,095,000
Est. Payment
$4,182/mo*
*Based on 20% down, 4% interest, 30-year term
Listed by FOREST HILL REAL ESTATE INC.
Condo Apartment•MLS #C12213303•New
Included in Maintenance Fee:
Common Elements
Building Insurance
Water
Parking
CAC
Price comparison with similar homes in Toronto C02
Compared to 39 similar homes
46.2% Higher↑
Market Avg. of (39 similar homes)
$748,748
Note * Price comparison is based on the similar properties listed in the area and may not be accurate. Consult licences real estate agent for accurate comparison
Room Details
| Room | Features | Level |
|---|---|---|
Kitchen 3.42 × 2.36 m | Breakfast BarMarble CounterPot Lights | Main |
Living Room 4.2 × 3.31 m | Open ConceptHardwood FloorB/I Shelves | Main |
Dining Room 3.67 × 3.83 m | Hardwood FloorRenovatedOpen Concept | Main |
Primary Bedroom 4.07 × 3.8 m | Walk-In Closet(s)4 Pc EnsuiteFrench Doors | Main |
Client Remarks
Sophisticated and serene main-level suite in the emblamatic Benvenuto. This beautifully redesigned 1-bedroom plus den residence offers 956 sq. ft. of refined living, with no need for elevators simply valet your car & walk right in from the main floor for ultimate ease and privacy.Thoughtfully renovated to enhance functionality and flow, the kitchen has been expanded and features a large island, marble countertops, and a clean, modern layout ideal for entertaining.Wide-plank white oak herringbone flooring runs throughout the space, adding timeless elegance.The spa-inspired bathroom is generously sized, with striking hexagon tile, a seamless glass shower equipped with full body jets and a rain shower head, plus a large double-sink vanity with excellent storage. The bedroom includes custom wall panelling, a smartly designed walk-in closet and semi-ensuite access to the bath.A separate den, accessible through sliding doors, offers a flexible space for a home office or reading nook. West-facing exposure brings in soft afternoon light, complementing features like the custom built-ins throughout, custom built ins in the living room and den w/lighting, and remote controlled blinds.Enjoy the comfort and security of valet parking and the prestige of living in a mid-century architectural gem also home to the celebrated Scaramouche Restaurant. An ideal choice for those looking to downsize in style or enjoy a turnkey pied-à-terre with unmatched convenience.
About This Property
1 Benvenuto Place, Toronto C02, M4V 2L1
Home Overview
Basic Information
Amenities
Bike Storage
Concierge
Guest Suites
Gym
Party Room/Meeting Room
Rooftop Deck/Garden
Walk around the neighborhood
1 Benvenuto Place, Toronto C02, M4V 2L1
Shally Shi
Sales Representative, Dolphin Realty Inc
English, Mandarin
Residential ResaleProperty ManagementPre Construction
Mortgage Information
Estimated Payment
$0 Principal and Interest
 Walk Score for 1 Benvenuto Place
Walk Score for 1 Benvenuto Place

Book a Showing
Tour this home with Shally
Frequently Asked Questions
Can't find what you're looking for? Contact our support team for more information.
See the Latest Listings by Cities
1500+ home for sale in Ontario

Looking for Your Perfect Home?
Let us help you find the perfect home that matches your lifestyle
