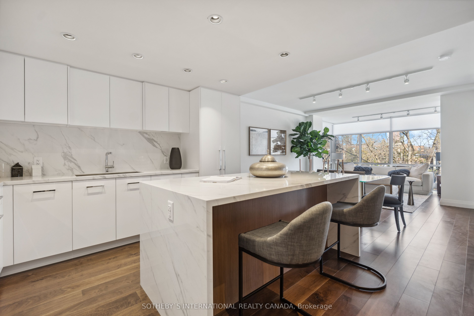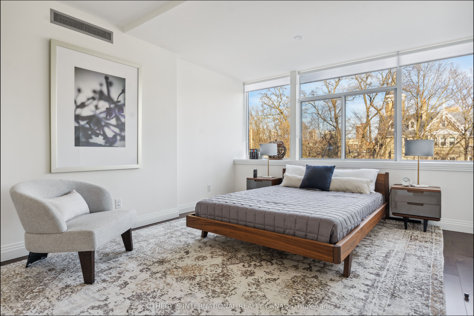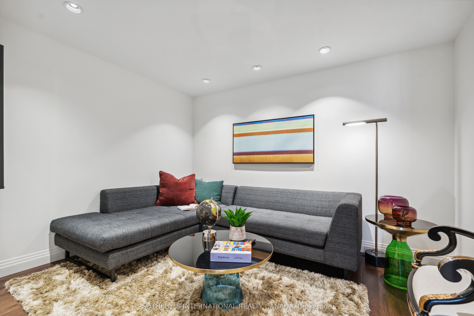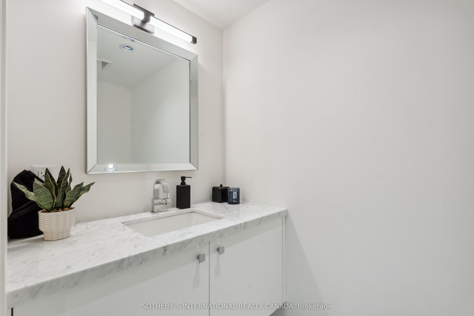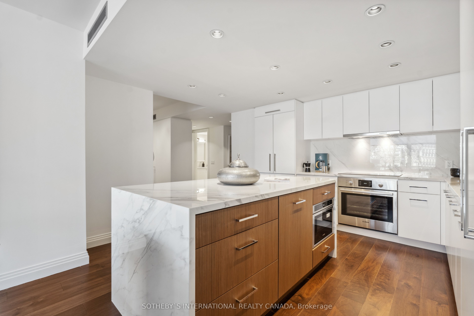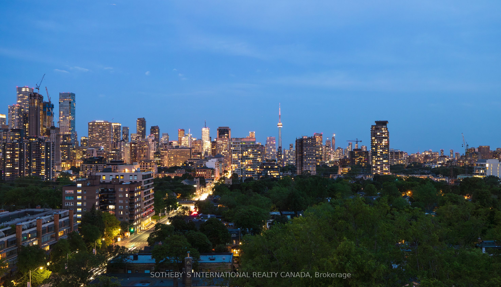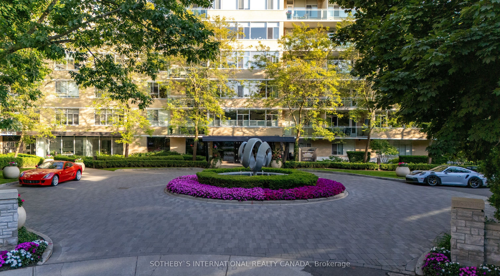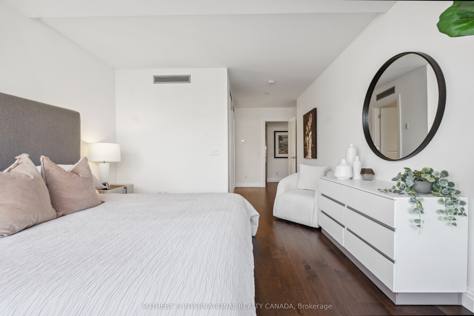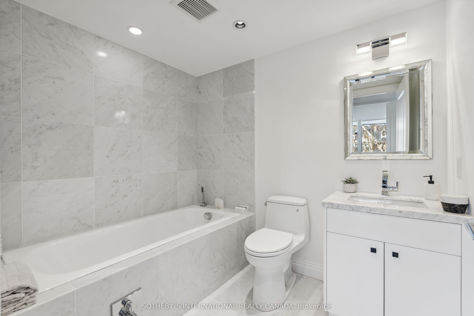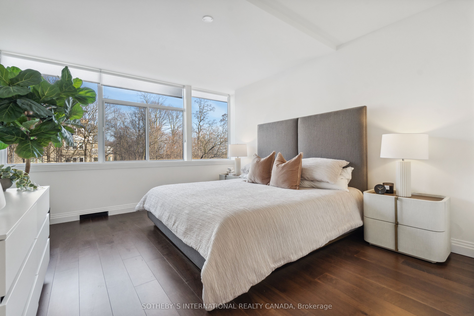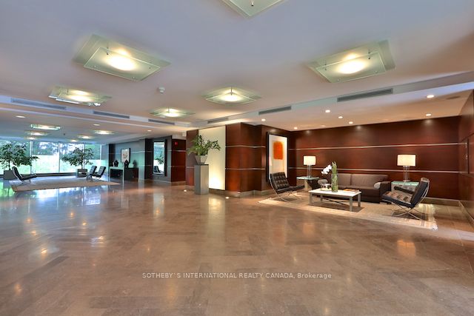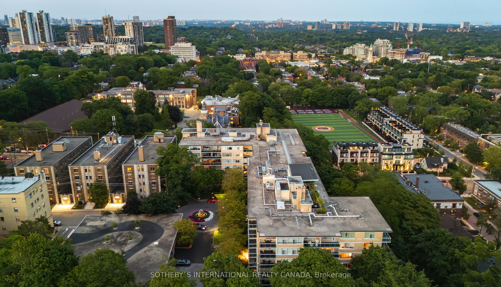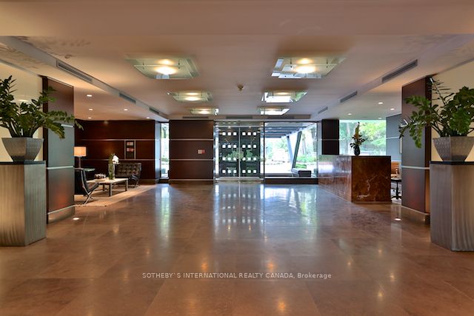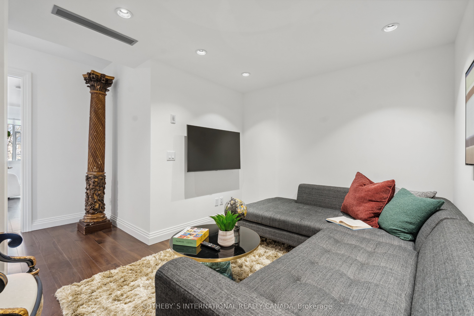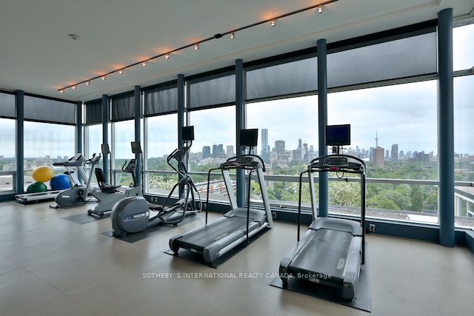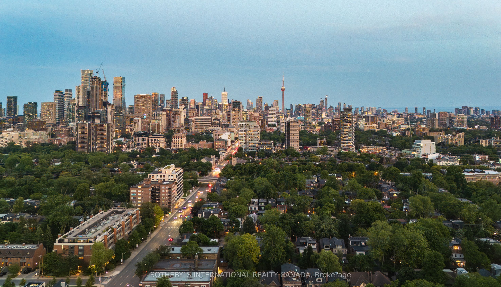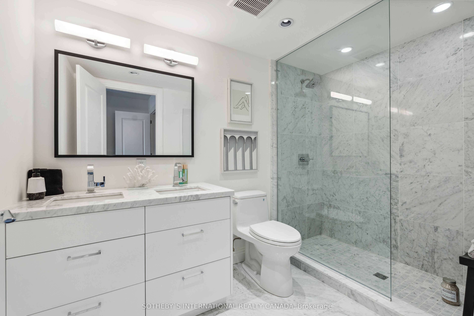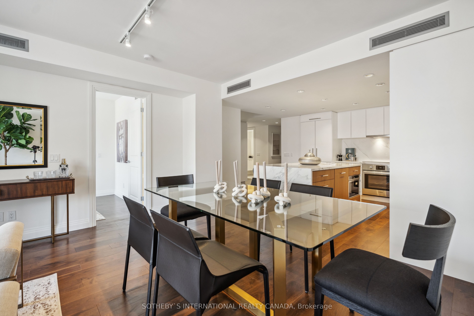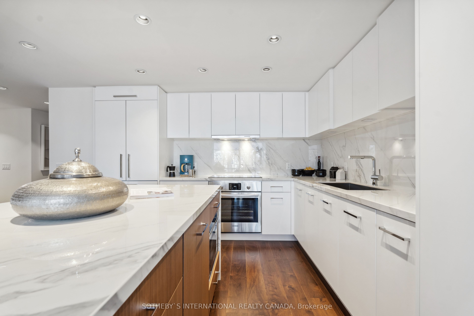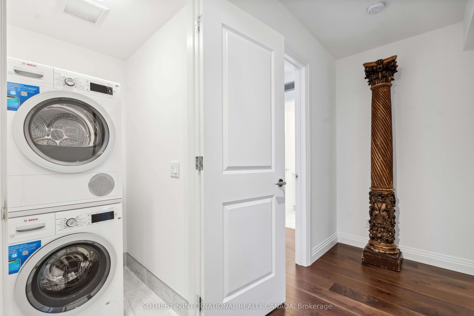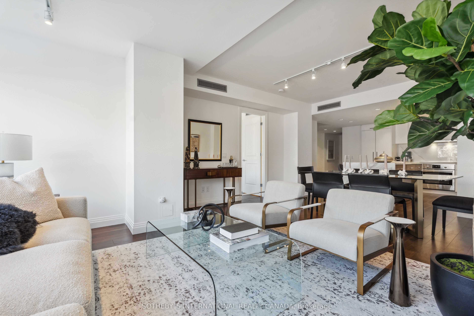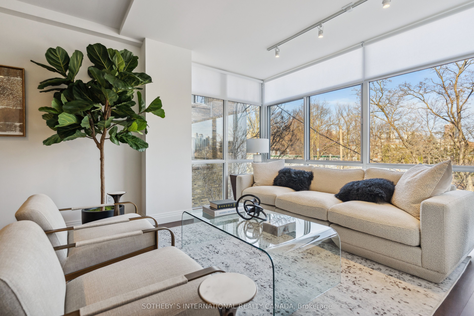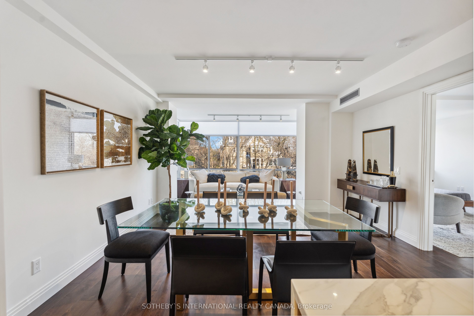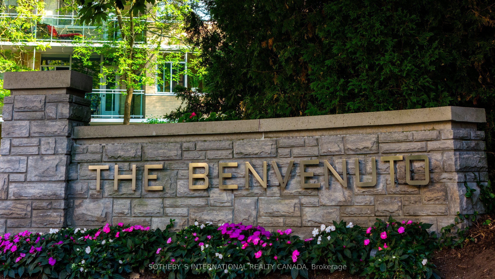
$1,895,000
Est. Payment
$7,238/mo*
*Based on 20% down, 4% interest, 30-year term
Listed by SOTHEBY`S INTERNATIONAL REALTY CANADA
Condo Apartment•MLS #C12053118•New
Included in Maintenance Fee:
Heat
Water
Common Elements
Building Insurance
Parking
Price comparison with similar homes in Toronto C02
Compared to 29 similar homes
-45.1% Lower↓
Market Avg. of (29 similar homes)
$3,449,848
Note * Price comparison is based on the similar properties listed in the area and may not be accurate. Consult licences real estate agent for accurate comparison
Room Details
| Room | Features | Level |
|---|---|---|
Kitchen 4.19 × 4.05 m | Centre IslandStainless Steel ApplQuartz Counter | Main |
Dining Room 4.34 × 1.94 m | Combined w/LivingHardwood FloorOpen Concept | Main |
Primary Bedroom 7.02 × 4.16 m | Walk-In Closet(s)Hardwood FloorRecessed Lighting | Main |
Living Room 4.54 × 3.96 m | Open ConceptHardwood FloorWindow Floor to Ceiling | Main |
Bedroom 2 5.54 × 4.08 m | Double ClosetHardwood FloorWindow | Main |
Client Remarks
Experience refined living at The Benvenuto. This light-filled 1,580 square foot 2 bedroom plus den, 2.5 bathroom suite showcases top-tier finishes highlighted with rich, warm walnut flooring that flows seamlessly throughout. The layout encompasses a spacious living, dining, and kitchen area, perfect for both entertaining and everyday living. The gourmet kitchen, designed by Bellini, features a substantial centre island and superb appliances. The suite is complemented by 2.5 luxuriously appointed bathrooms. "Patton Design" selected upscale, transitional interior finishes to create a sophisticated backdrop for your personal style. Suite 123, a main-level suite, is positioned advantageously on the slope of the hill, offering an elevated perspective, providing views of the historic gothic mansion at De La Salle College with mature trees in the distance. This full-service building offers valet parking, a full-time concierge plus a day porter, on-site management and superintendent personnel, a glass gym on the rooftop, two parking spaces and a locker. Located in the exclusive residential pocket near Avenue Road and St Clair, this mid-century modern masterpiece of a building is exceptionally well maintained and heritage designated. Your tastebuds will be tempted at Scaramouche, on the ground floor. You'll adore living at 1 Benvenuto. This is a pet friendly building. Up to two pets. Maximum 40 lbs. Larger units are available upon request. There is also a guest suite and dry cleaning services in the building.
About This Property
1 Benvenuto Place, Toronto C02, M4V 2L1
Home Overview
Basic Information
Amenities
Concierge
Guest Suites
Gym
Rooftop Deck/Garden
Visitor Parking
Walk around the neighborhood
1 Benvenuto Place, Toronto C02, M4V 2L1
Shally Shi
Sales Representative, Dolphin Realty Inc
English, Mandarin
Residential ResaleProperty ManagementPre Construction
Mortgage Information
Estimated Payment
$0 Principal and Interest
 Walk Score for 1 Benvenuto Place
Walk Score for 1 Benvenuto Place

Book a Showing
Tour this home with Shally
Frequently Asked Questions
Can't find what you're looking for? Contact our support team for more information.
See the Latest Listings by Cities
1500+ home for sale in Ontario

Looking for Your Perfect Home?
Let us help you find the perfect home that matches your lifestyle
