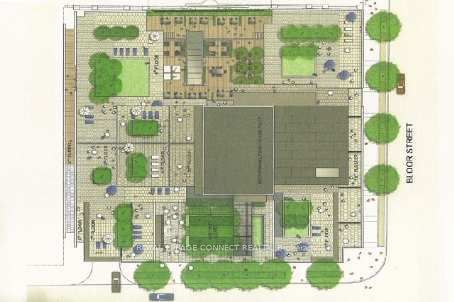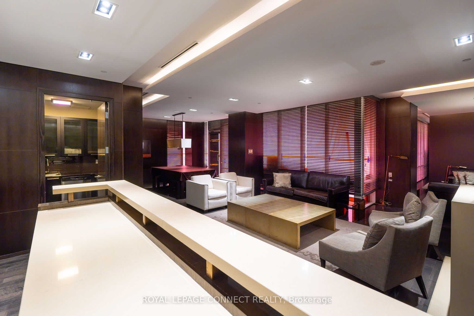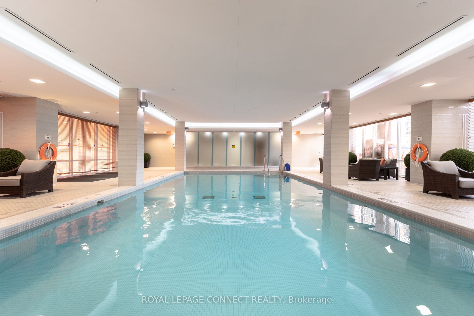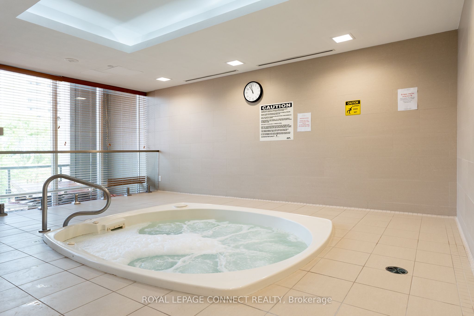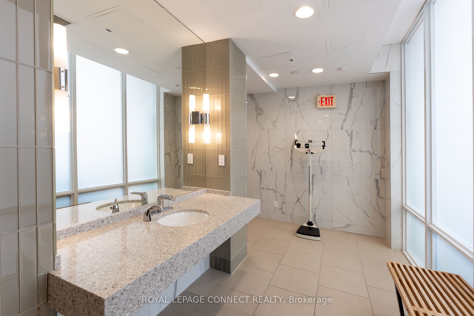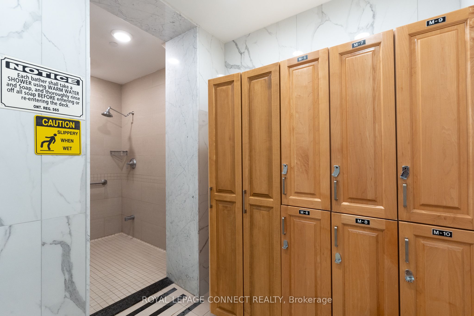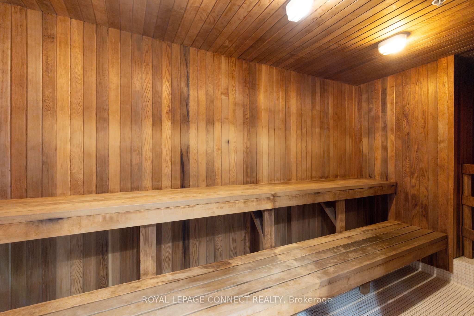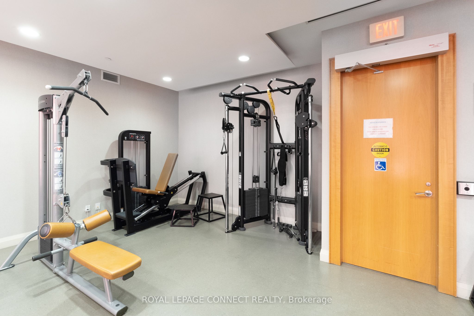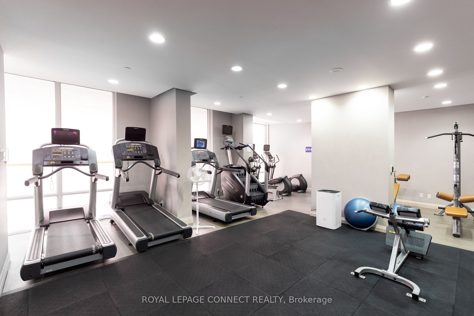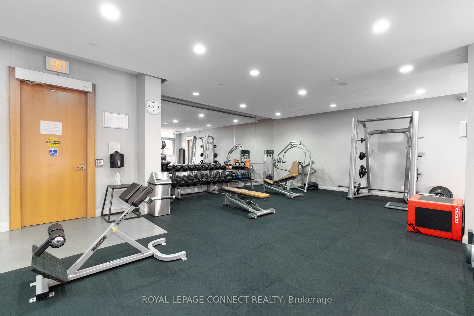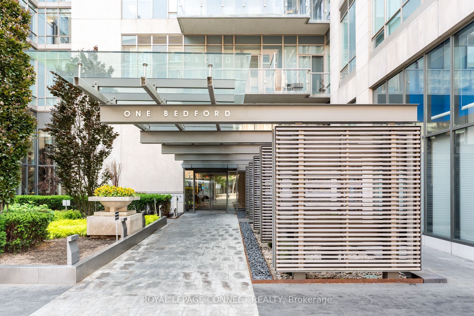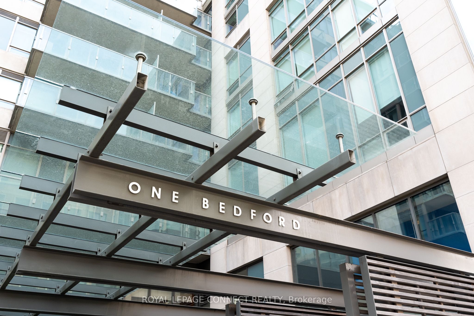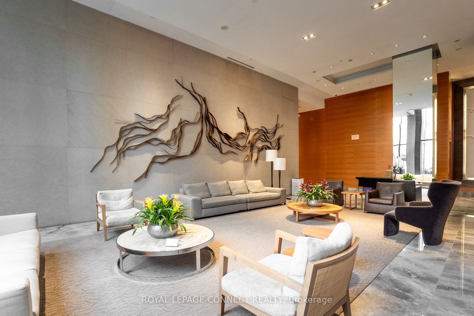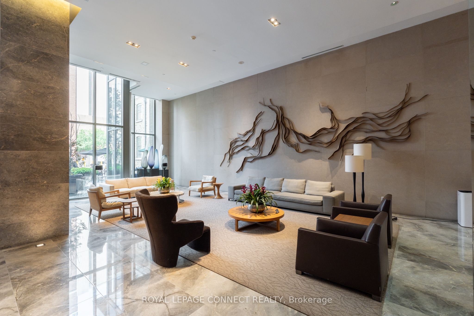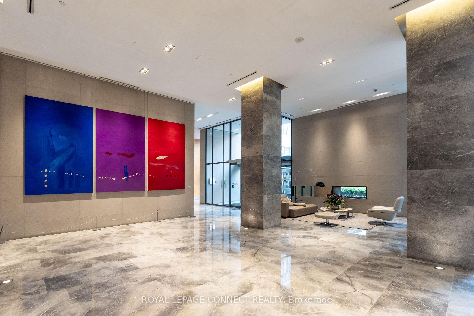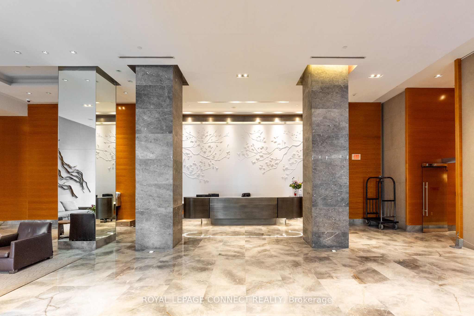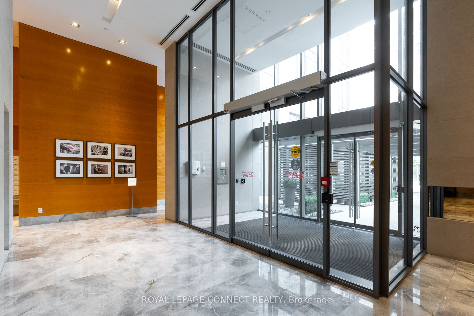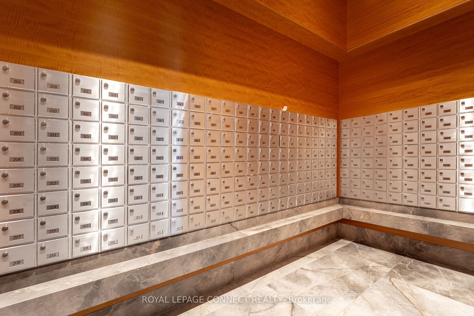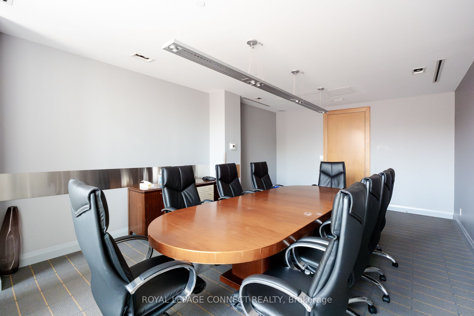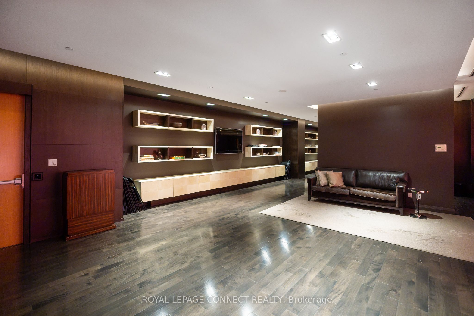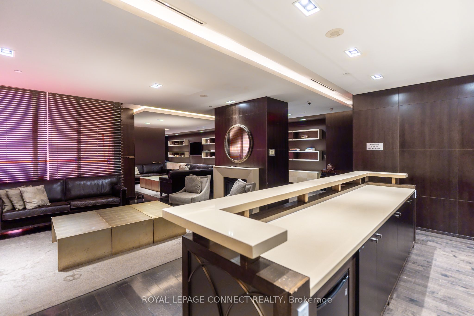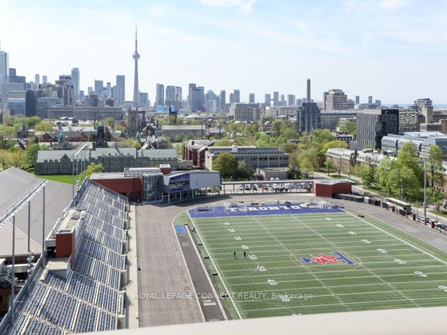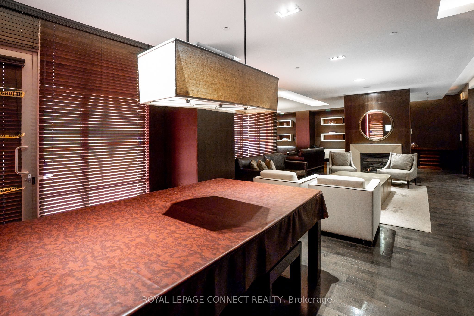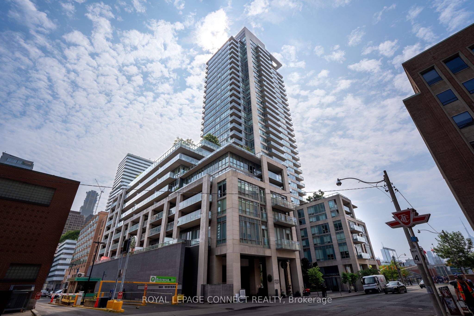
$4,000 /mo
Listed by ROYAL LEPAGE CONNECT REALTY
Condo Apartment•MLS #C12228878•New
Room Details
| Room | Features | Level |
|---|---|---|
Living Room 5.81 × 5.42 m | Combined w/DiningHardwood FloorSouth View | Flat |
Dining Room 5.81 × 5.42 m | W/O To BalconyOpen ConceptSouth View | Flat |
Kitchen 5.81 × 5.42 m | Centre IslandB/I AppliancesGranite Counters | Flat |
Primary Bedroom 3.65 × 3.04 m | Hardwood Floor4 Pc EnsuiteMirrored Closet | Flat |
Bedroom 2 3.63 × 2.67 m | Hardwood FloorLarge Window3 Pc Bath | Flat |
Client Remarks
Well kept 2 Bedroom, 2 full washroom luxurious condo, sitting in Annex area, Large balcony overlooking the south courtyard. quiet and private unit. Practical split bedrooms layout, step to subway, UOT, Shops, Restaurants, Cafes, MUSEUMS& more. Hardwood floor throughout whole unit. open concept with central island. nice counter top, upgraded 2 washrooms, Cabinetry with Glass Doors, Building with Indoor pool, exercise room, Guest Suites and Meeting room, with 24 Hours Concierge.
About This Property
1 Bedford Road, Toronto C02, M5R 2J7
Home Overview
Basic Information
Amenities
BBQs Allowed
Bike Storage
Concierge
Elevator
Exercise Room
Guest Suites
Walk around the neighborhood
1 Bedford Road, Toronto C02, M5R 2J7
Shally Shi
Sales Representative, Dolphin Realty Inc
English, Mandarin
Residential ResaleProperty ManagementPre Construction
 Walk Score for 1 Bedford Road
Walk Score for 1 Bedford Road

Book a Showing
Tour this home with Shally
Frequently Asked Questions
Can't find what you're looking for? Contact our support team for more information.
See the Latest Listings by Cities
1500+ home for sale in Ontario

Looking for Your Perfect Home?
Let us help you find the perfect home that matches your lifestyle
