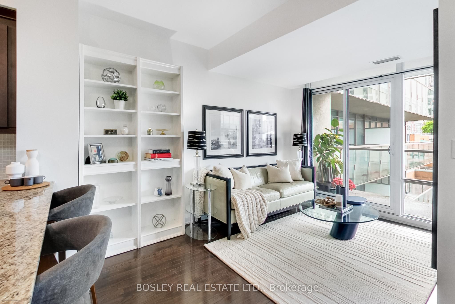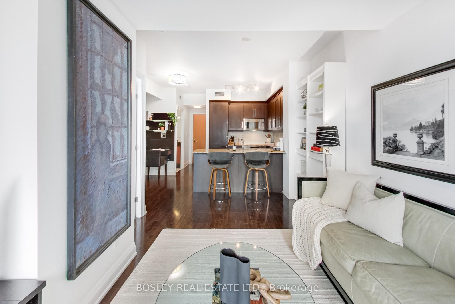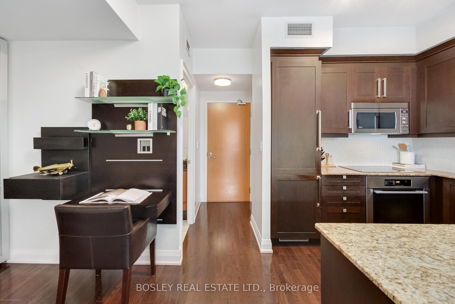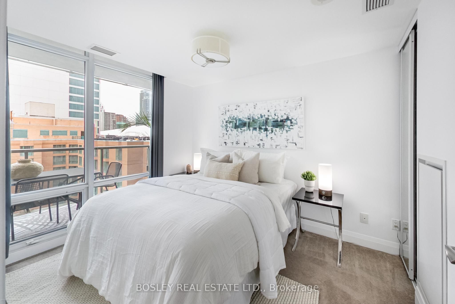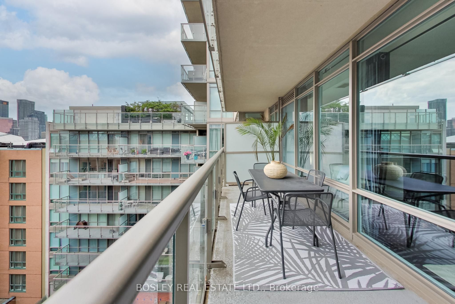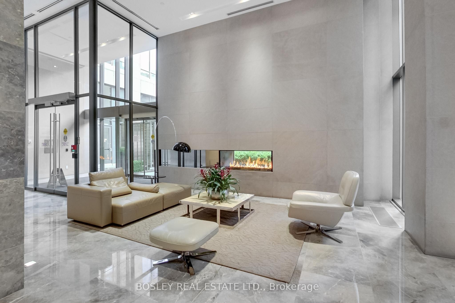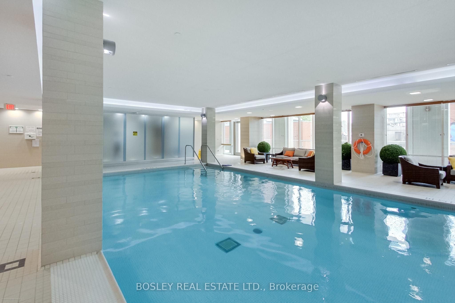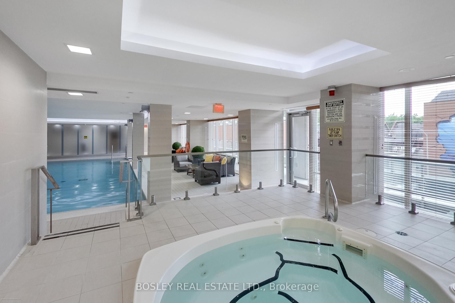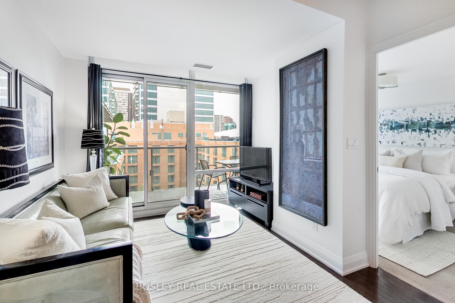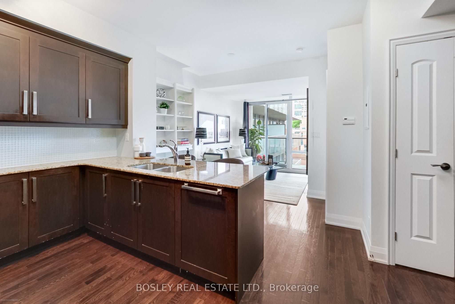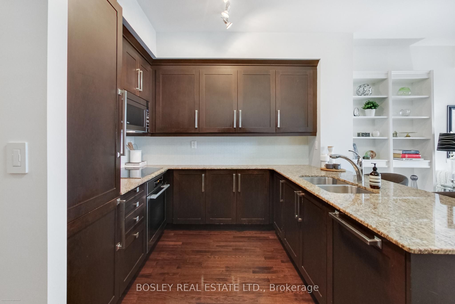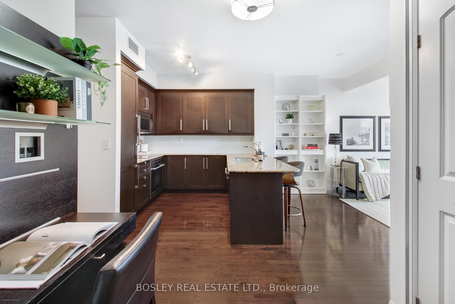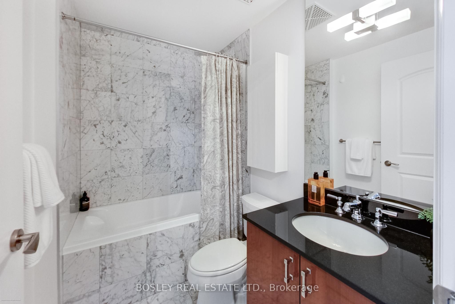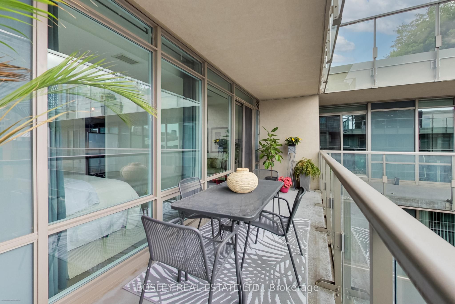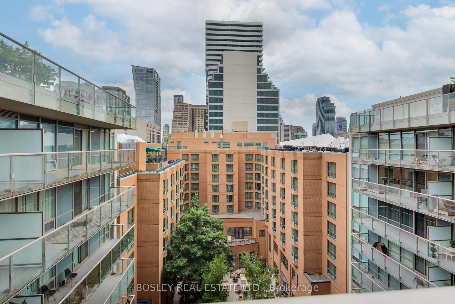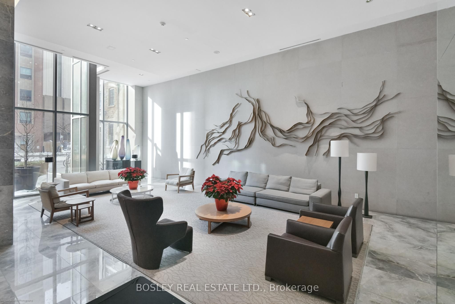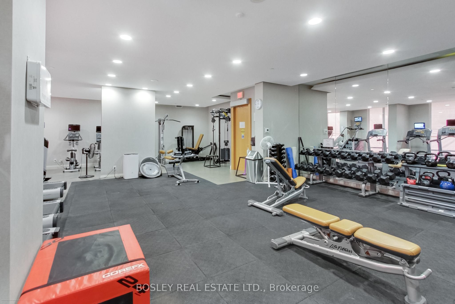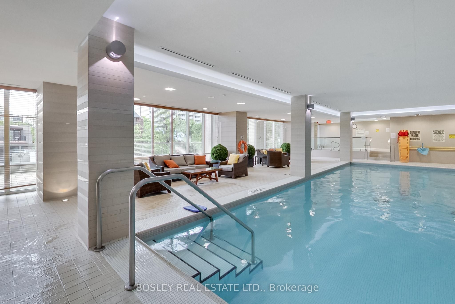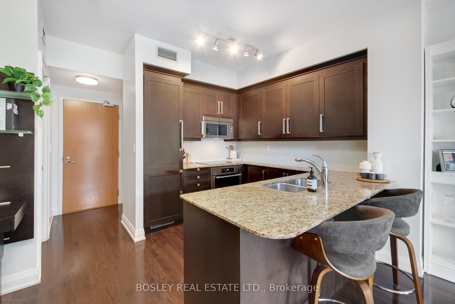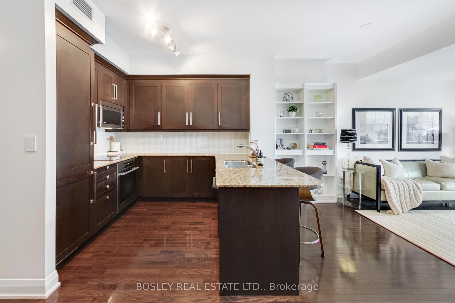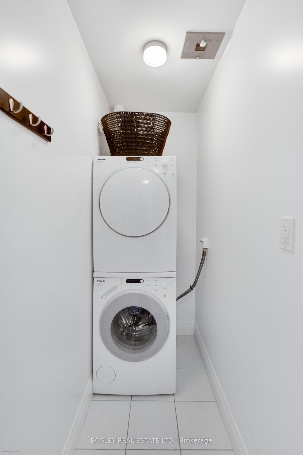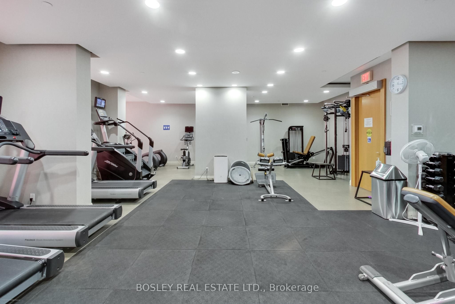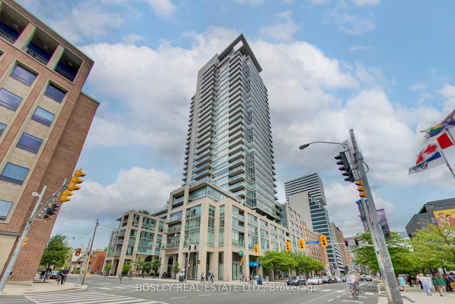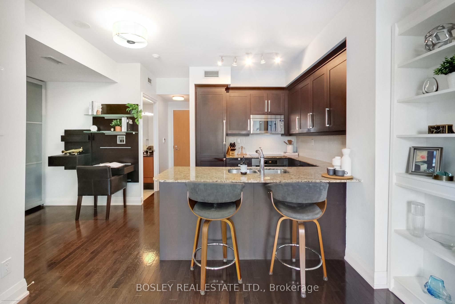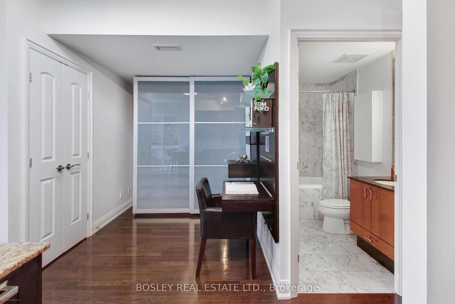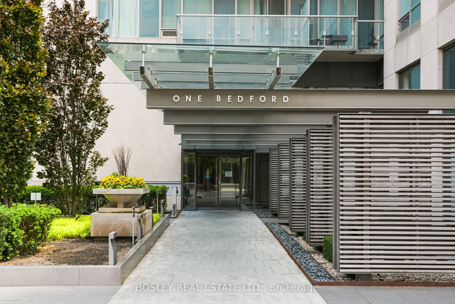
$859,900
Est. Payment
$3,284/mo*
*Based on 20% down, 4% interest, 30-year term
Listed by BOSLEY REAL ESTATE LTD.
Condo Apartment•MLS #C12216625•New
Included in Maintenance Fee:
Heat
Common Elements
Building Insurance
Water
Parking
CAC
Price comparison with similar homes in Toronto C02
Compared to 40 similar homes
16.7% Higher↑
Market Avg. of (40 similar homes)
$736,807
Note * Price comparison is based on the similar properties listed in the area and may not be accurate. Consult licences real estate agent for accurate comparison
Room Details
| Room | Features | Level |
|---|---|---|
Living Room 2.9 × 4.5 m | Open ConceptW/O To BalconyHardwood Floor | Main |
Dining Room 2.9 × 4.5 m | Combined w/LivingOpen ConceptHardwood Floor | Main |
Kitchen 2.5 × 2.7 m | B/I AppliancesGranite CountersHardwood Floor | Main |
Bedroom 2.7 × 3.3 m | ClosetEast ViewWindow Floor to Ceiling | Main |
Client Remarks
Welcome to Suite 817 at One Bedford - a sought-after address in the vibrant Annex and Yorkville neighbourhoods. This 1-bedroom + den offers comfortable, city living in one of Toronto's most convenient locations. Designed for everyday ease, the suite features 9-foot ceilings, hardwood floors, and a full-sized east-facing balcony overlooking a quiet interior courtyard- perfect for morning coffee or relaxing evenings. The open-concept kitchen includes integrated appliances and a practical breakfast island that flows into the living and den areas. The living room opens directly onto the balcony, while the den provides an ideal space for a home office, study area, reading nook or even a dining area. Includes 1 underground parking space and 1 locker for added convenience. One Bedford is a well-managed, full-service building with a concierge team that truly knows its residents. Enjoy amenities such as a saltwater pool, hot tub, fitness and yoga studios, steam rooms, saunas, party and meeting rooms, community terrace, guest suites, visitor parking and more. With Starbucks attached and the St. George subway station just steps away, commuting and errands are easy. Walk to the University of Toronto, the Royal Ontario Museum, cultural institutions, cafés, restaurants, grocery stores, and the upscale boutiques of Yorkville. This is elevated city living in one of Toronto's most prestigious buildings, surrounded by everything that makes the downtown lifestyle exceptional. Please see the virtual tour and more photos at the link provided.
About This Property
1 Bedford Road, Toronto C02, M5R 2B5
Home Overview
Basic Information
Amenities
Community BBQ
Concierge
Elevator
Exercise Room
Guest Suites
Gym
Walk around the neighborhood
1 Bedford Road, Toronto C02, M5R 2B5
Shally Shi
Sales Representative, Dolphin Realty Inc
English, Mandarin
Residential ResaleProperty ManagementPre Construction
Mortgage Information
Estimated Payment
$0 Principal and Interest
 Walk Score for 1 Bedford Road
Walk Score for 1 Bedford Road

Book a Showing
Tour this home with Shally
Frequently Asked Questions
Can't find what you're looking for? Contact our support team for more information.
See the Latest Listings by Cities
1500+ home for sale in Ontario

Looking for Your Perfect Home?
Let us help you find the perfect home that matches your lifestyle
