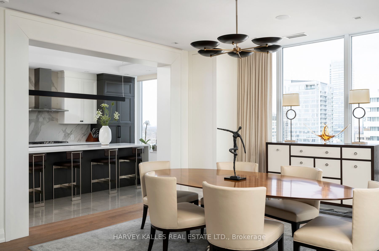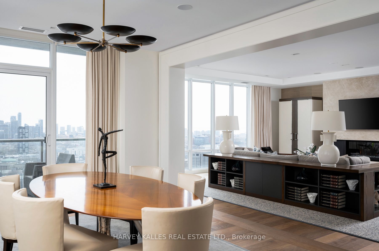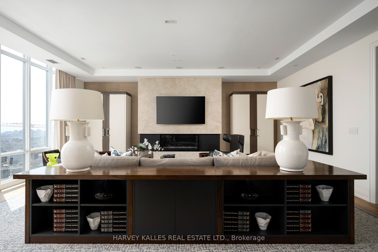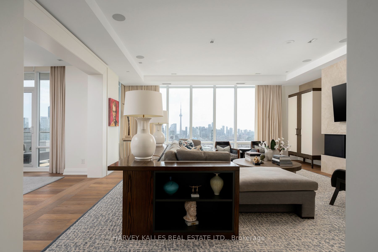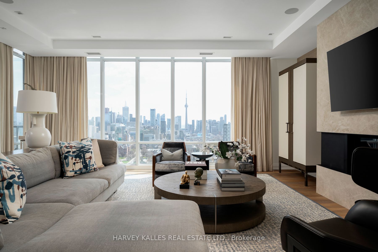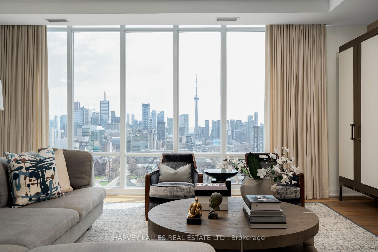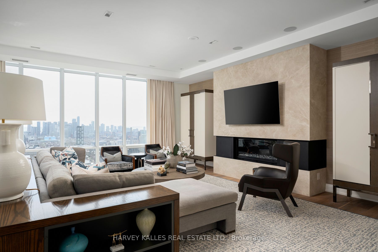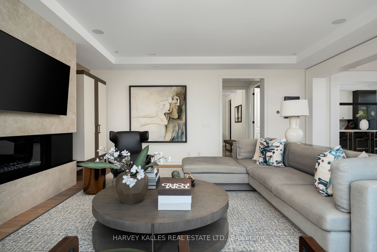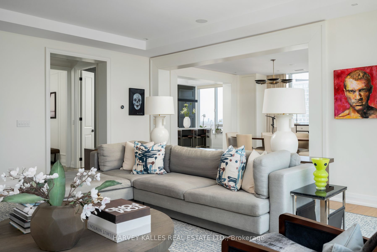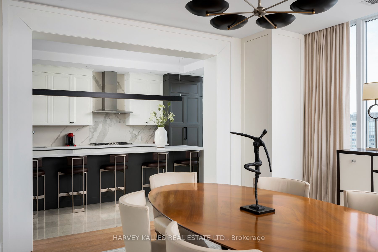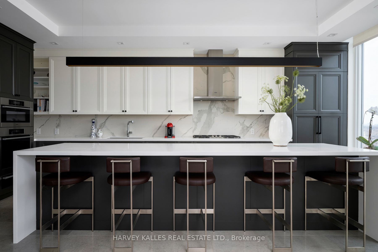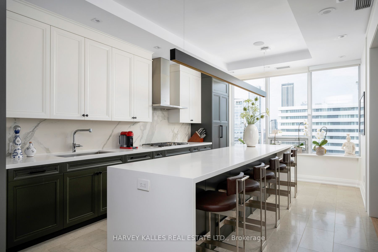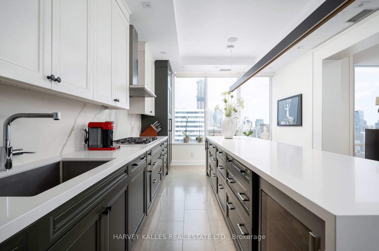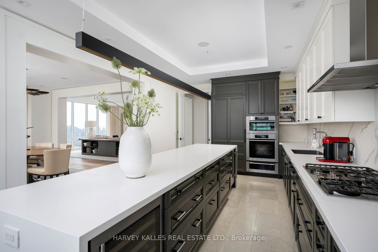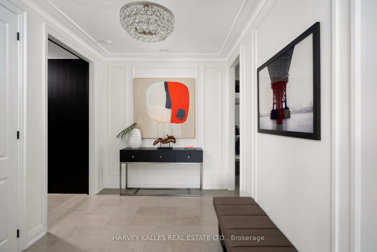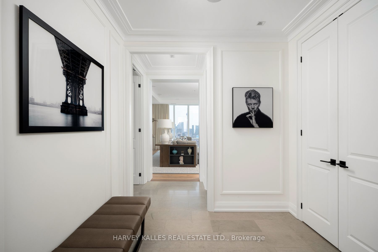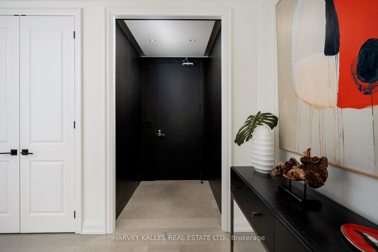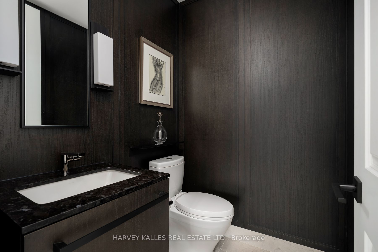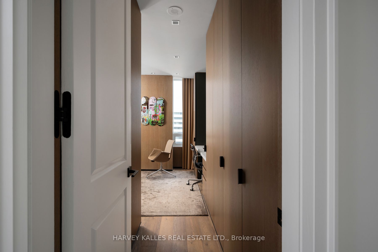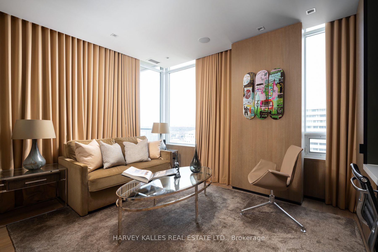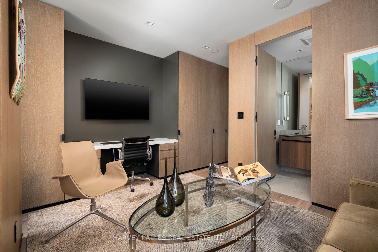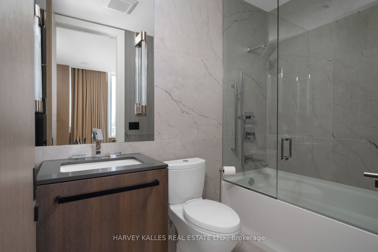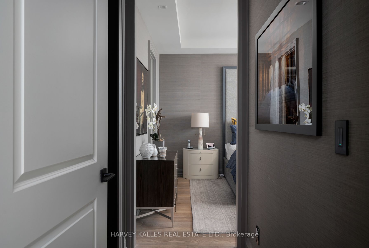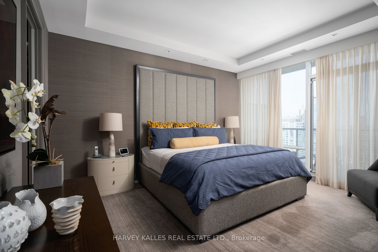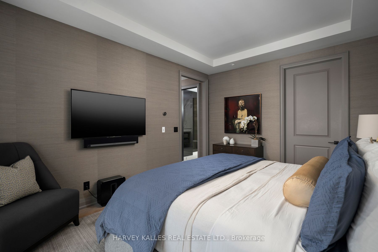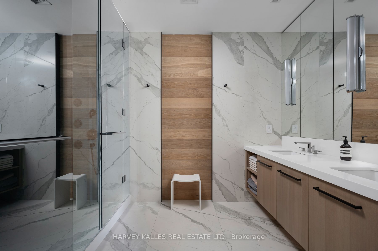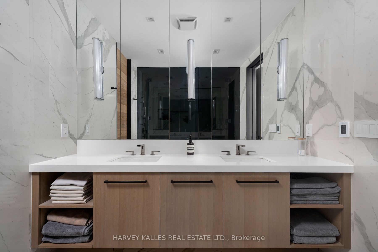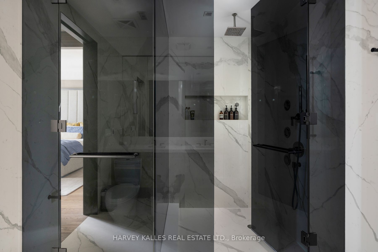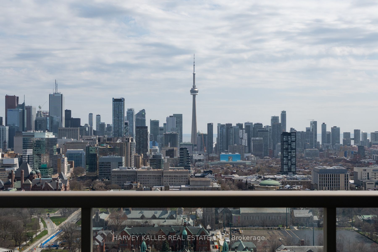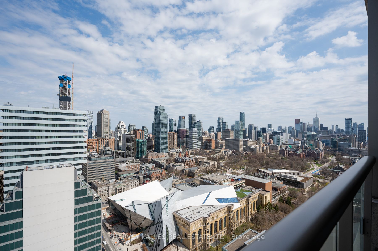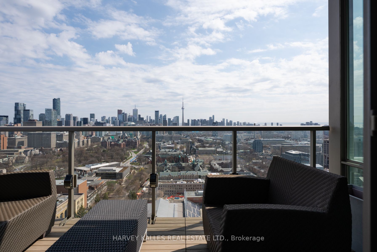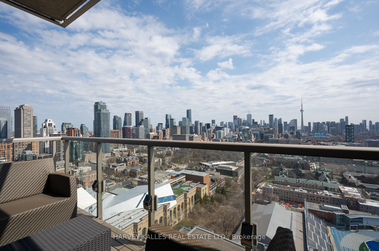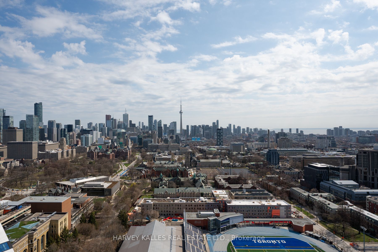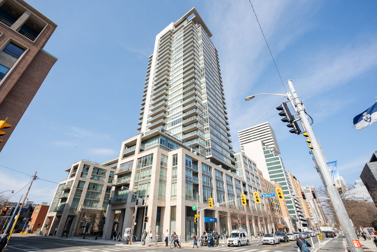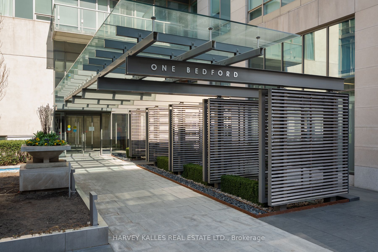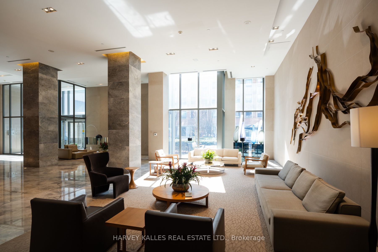
$4,495,000
Est. Payment
$17,168/mo*
*Based on 20% down, 4% interest, 30-year term
Listed by HARVEY KALLES REAL ESTATE LTD.
Condo Apartment•MLS #C12107859•New
Included in Maintenance Fee:
Common Elements
Building Insurance
Water
Parking
Price comparison with similar homes in Toronto C02
Compared to 20 similar homes
67.9% Higher↑
Market Avg. of (20 similar homes)
$2,677,300
Note * Price comparison is based on the similar properties listed in the area and may not be accurate. Consult licences real estate agent for accurate comparison
Room Details
| Room | Features | Level |
|---|---|---|
Kitchen 6.45 × 3.61 m | Stainless Steel ApplCentre IslandHeated Floor | Flat |
Living Room 6.45 × 6.45 m | Gas FireplaceHardwood FloorSouth View | Flat |
Dining Room 4.72 × 4.37 m | Combined w/LivingW/O To BalconySE View | Flat |
Primary Bedroom 4.65 × 3.51 m | Walk-In Closet(s)W/O To BalconyHardwood Floor | Flat |
Bedroom 2 4.52 × 3.45 m | PanelledB/I ClosetHardwood Floor | Flat |
Client Remarks
Welcome to a distinguished residence in Torontos sought-after Annex, just steps from the Yorkville neighbourhood. This rare SE corner suite at One Bedford Road offers a seamless blend of timeless elegance, contemporary comfort, & sophisticated design, tailored for those with discerning taste. With two generous bedrooms, three impeccably appointed bathrooms, & over 2,000 sq. ft. of professionally curated living space, this home is as functional as it is beautiful. From intimate gatherings to stylish entertaining, the open-concept plan, soaring ceilings, & full-height windows provide an airy backdrop bathed in natural light. The living & dining areas are spectacular, offering sweeping views of the iconic downtown skyline. Wide-plank Austrian Oak floors run throughout, while a gas fireplace, in-ceiling speakers, & custom drapery contribute to the refined ambiance. At the heart of the home, the chefs kitchen impresses with Miele appliances, a Sub-Zero refrigerator, a dramatic 12-ft island with seating for five, & Paris Kitchens cabinetry. Heated floors in the kitchen, foyer, & primary ensuite add a luxurious touch, while an east-facing window brings warmth & light into the space. The primary suite is a serene private retreat featuring a walk-in closet, Philip Jeffries wallpaper, & a bespoke headboard. It's spa-like ensuite offers a double vanity & a glass shower for ultimate relaxation. The second bedroom, equally well-appointed, includes custom wood panelling, built-ins, a desk, & a 4-piece ensuite. Additional features include custom wood detailing & plaster crown moulding in the foyer, a beautifully styled powder room, zoned heating/cooling, automated blinds, custom drapery, dimmable LED lighting throughout, and 2 parking spaces & 2 storage lockers (32/33). Two private balconies extend your living space outdoors, offering unobstructed, panoramic views. This is luxury redefined, steps from U of T, world-class dining, cultural institutions, & the boutiques of Yorkville.
About This Property
1 Bedford Road, Toronto C02, M5R 2J7
Home Overview
Basic Information
Amenities
Concierge
Exercise Room
Indoor Pool
Party Room/Meeting Room
Visitor Parking
Walk around the neighborhood
1 Bedford Road, Toronto C02, M5R 2J7
Shally Shi
Sales Representative, Dolphin Realty Inc
English, Mandarin
Residential ResaleProperty ManagementPre Construction
Mortgage Information
Estimated Payment
$0 Principal and Interest
 Walk Score for 1 Bedford Road
Walk Score for 1 Bedford Road

Book a Showing
Tour this home with Shally
Frequently Asked Questions
Can't find what you're looking for? Contact our support team for more information.
See the Latest Listings by Cities
1500+ home for sale in Ontario

Looking for Your Perfect Home?
Let us help you find the perfect home that matches your lifestyle
