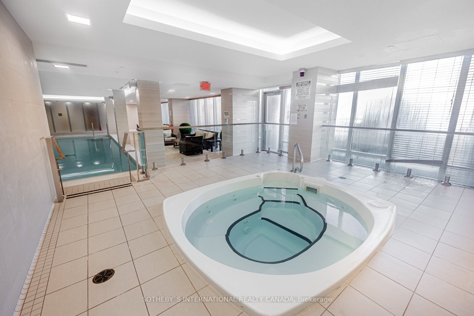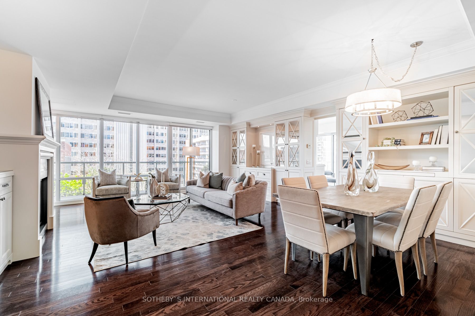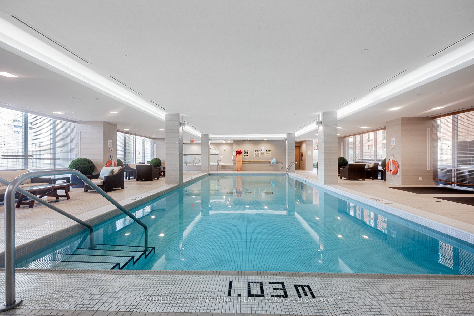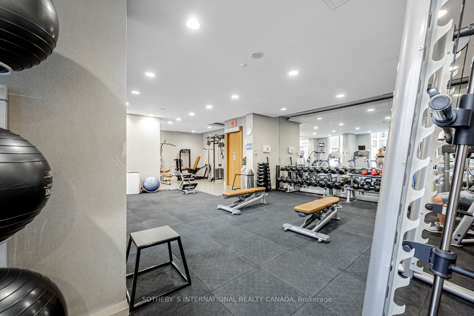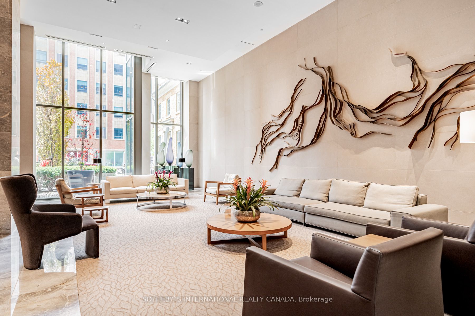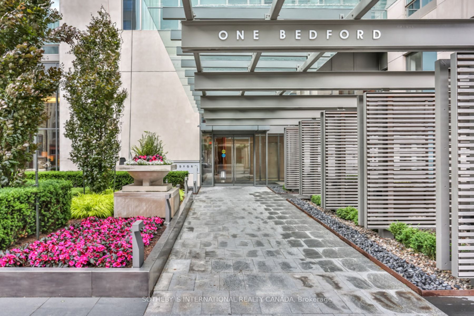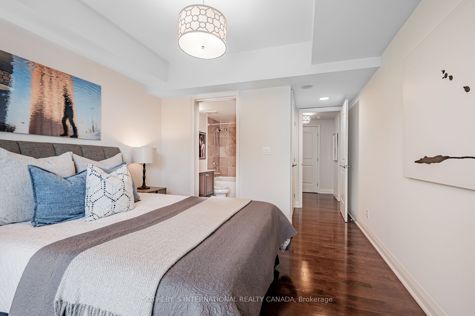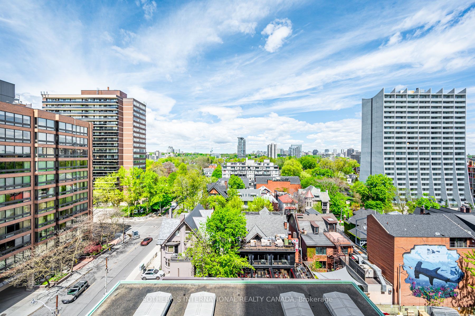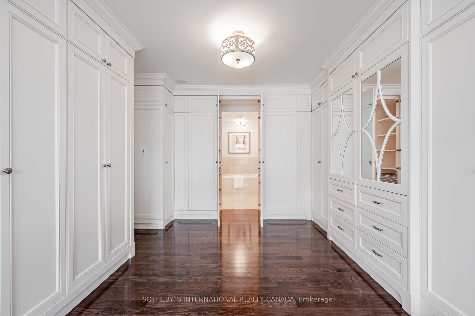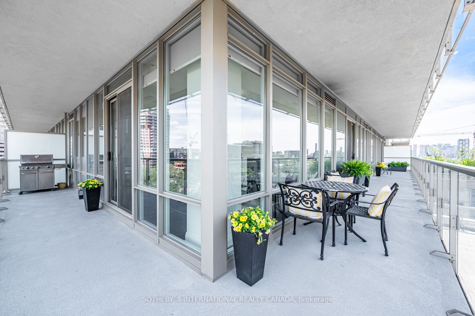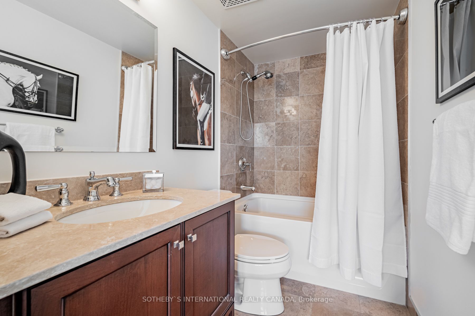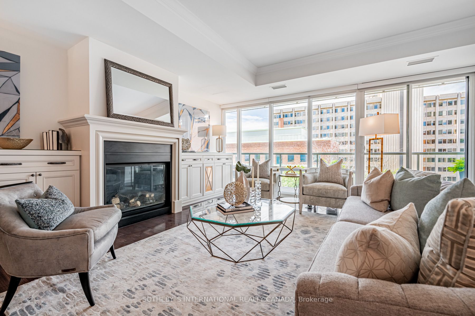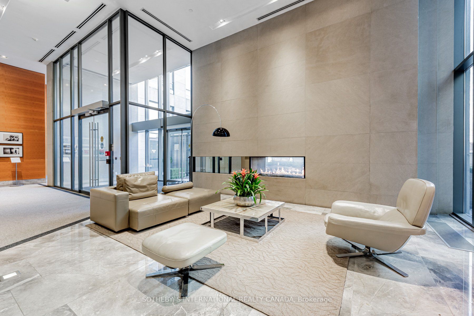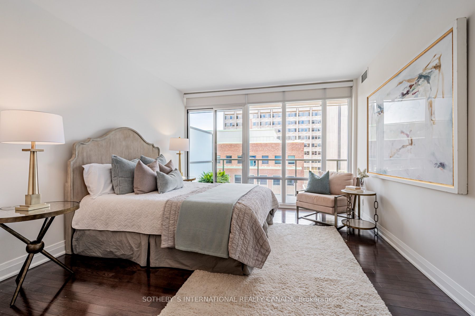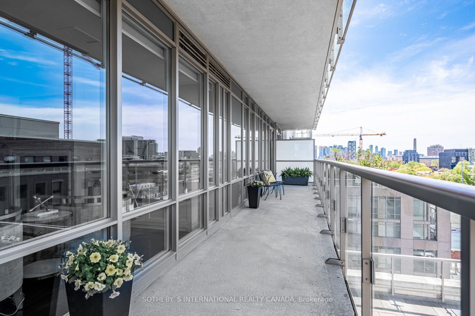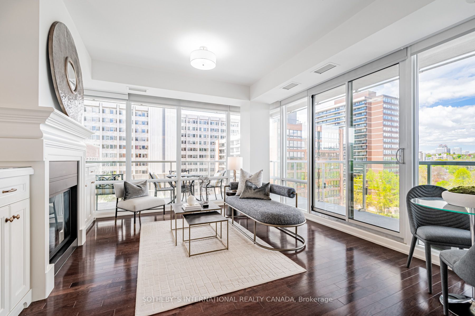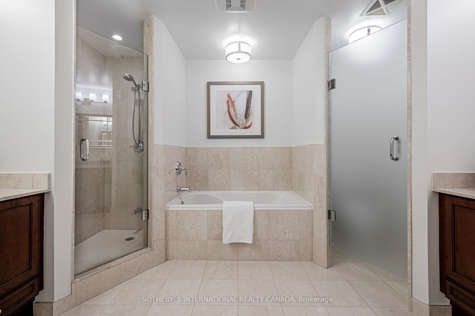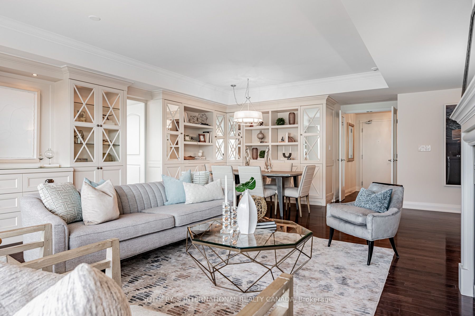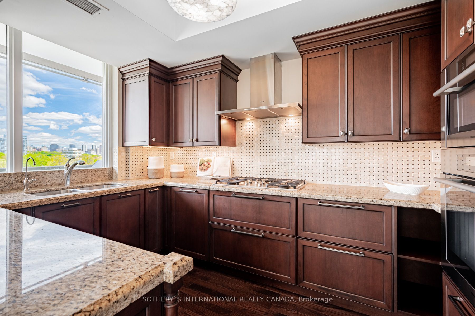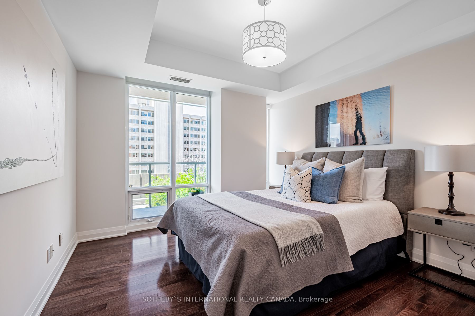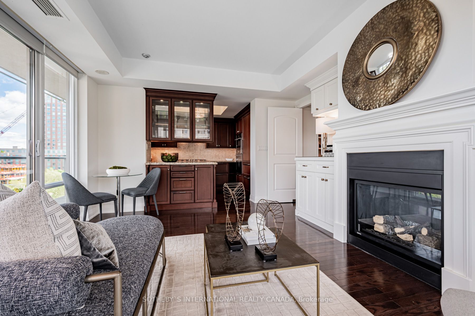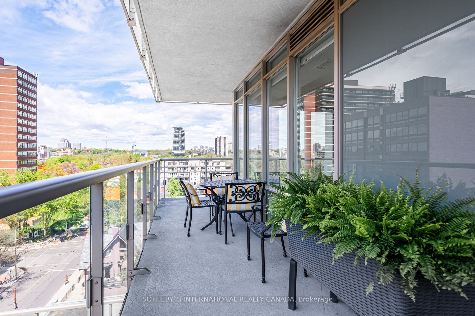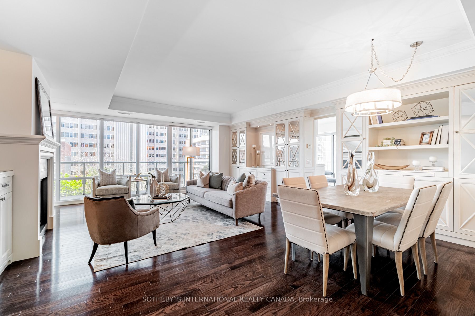
$2,789,000
Est. Payment
$10,652/mo*
*Based on 20% down, 4% interest, 30-year term
Listed by SOTHEBY`S INTERNATIONAL REALTY CANADA
Condo Apartment•MLS #C12040059•New
Included in Maintenance Fee:
Water
Common Elements
Building Insurance
Parking
Price comparison with similar homes in Toronto C02
Compared to 19 similar homes
9.3% Higher↑
Market Avg. of (19 similar homes)
$2,551,157
Note * Price comparison is based on the similar properties listed in the area and may not be accurate. Consult licences real estate agent for accurate comparison
Room Details
| Room | Features | Level |
|---|---|---|
Living Room 5.79 × 7.37 m | B/I BookcaseGas FireplaceW/O To Balcony | Flat |
Dining Room 5.79 × 7.37 m | Hardwood FloorCombined w/LivingB/I Shelves | Flat |
Kitchen 4.11 × 2.87 m | B/I AppliancesCombined w/FamilyBreakfast Area | Flat |
Primary Bedroom 3.78 × 7.42 m | B/I Closet5 Pc EnsuiteW/O To Balcony | Flat |
Bedroom 2 3.4 × 3.61 m | Hardwood Floor4 Pc EnsuiteLarge Closet | Flat |
Client Remarks
To see it, is to love it. If you are searching for a home that feels like a house but has all the advantages of a safe and carefree lifestyle, then this is the condo for you. Ideal for those looking to downsize without sacrificing space, storage or privacy. Elegant 1,800 sq ft corner unit with floor-to-ceiling windows and walk-outs to a 500 sq ft wrap-around terrace from almost every room. On a floor high enough to enjoy privacy and serenity whilst still feeling connected to urban life. Rare kitchen/ family room combo offers an inviting space for both culinary endeavours and relaxation. On a cold winter night, you will enjoy preparing a delicious meal in the warm atmosphere of your chef's kitchen with top-of-the-line appliances or grilling a steak on your very own BBQ. After dinner, cozy up with a glass of wine in front of the fireplace in the adjacent family room. Entertain in style and without compromise. Your combined living/ dining room will accommodate your family gatherings and parties with friends. The rich wood floor, fireplace and classic built-ins add elegance and sophistication. The primary bedroom is a private sanctuary with direct access to the balcony, custom-built closets, and a hotel-like 5 piece ensuite bathroom. The second bedroom also features its own 4 piece ensuite offering comfort and privacy for family or guests. The luxury of the custom built-ins and the two separate storage lockers situated on the same floor make uncluttered living very easy. Location, location, location. Within walking distance to the hustle and bustle of Yorkville, shops on Bloor and cultural gems such as Koerner Hall and the ROM and yet far enough to enjoy the quiet of tree-lined residential streets. No more need to clear snow off your car; this unit comes with two premier underground parking spots.1 Bedford has a stellar reputation and is considered to be one of Toronto's premier buildings. Safe, pet friendly and with amenities fit for a king. **EXTRAS** 2 storage lock
About This Property
1 Bedford Road, Toronto C02, M5R 2B5
Home Overview
Basic Information
Amenities
Concierge
Gym
Indoor Pool
Party Room/Meeting Room
Rooftop Deck/Garden
Visitor Parking
Walk around the neighborhood
1 Bedford Road, Toronto C02, M5R 2B5
Shally Shi
Sales Representative, Dolphin Realty Inc
English, Mandarin
Residential ResaleProperty ManagementPre Construction
Mortgage Information
Estimated Payment
$0 Principal and Interest
 Walk Score for 1 Bedford Road
Walk Score for 1 Bedford Road

Book a Showing
Tour this home with Shally
Frequently Asked Questions
Can't find what you're looking for? Contact our support team for more information.
See the Latest Listings by Cities
1500+ home for sale in Ontario

Looking for Your Perfect Home?
Let us help you find the perfect home that matches your lifestyle
