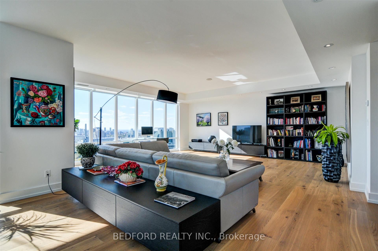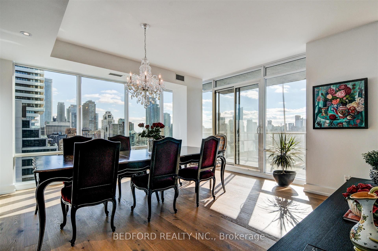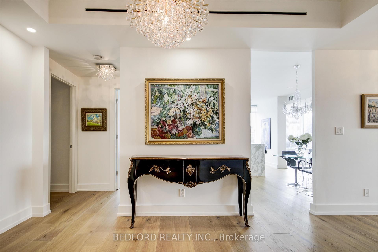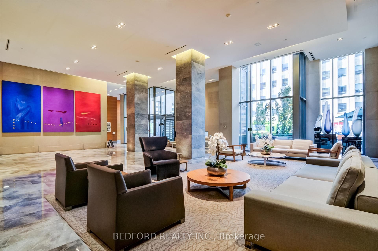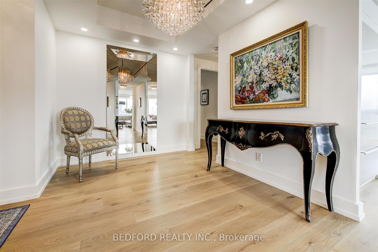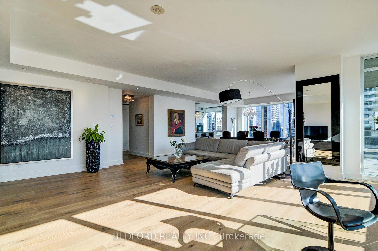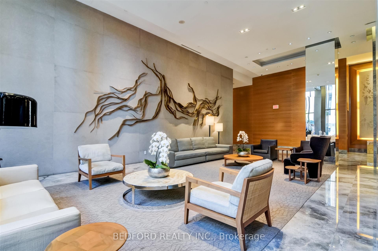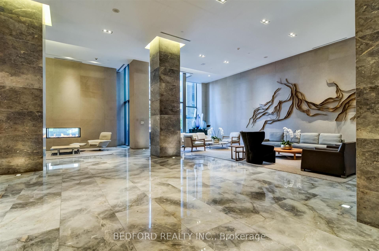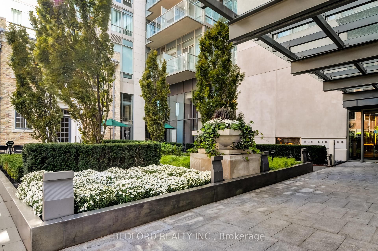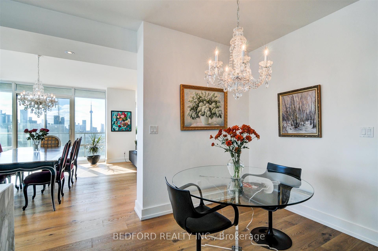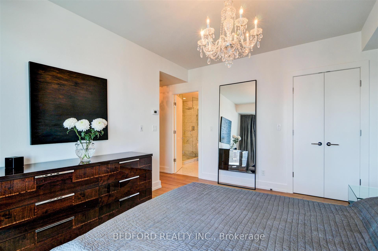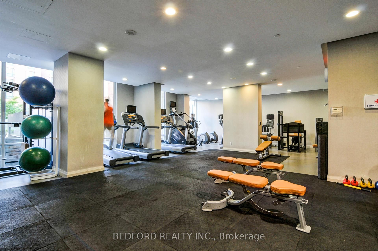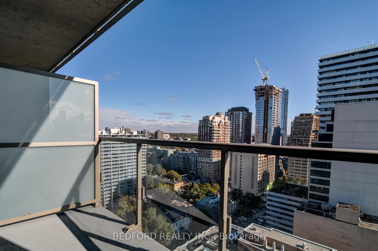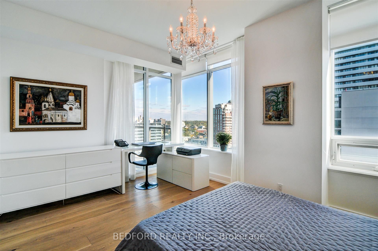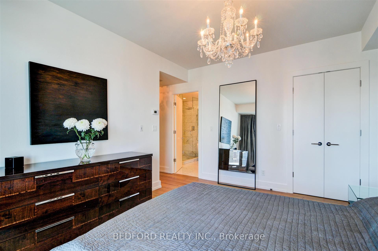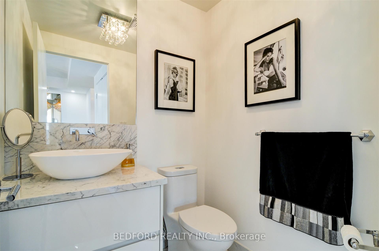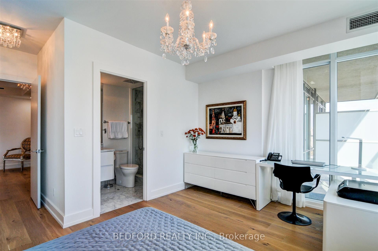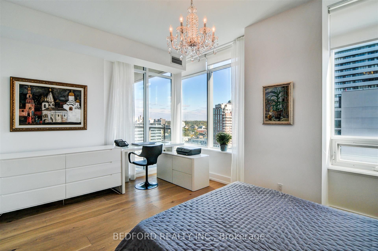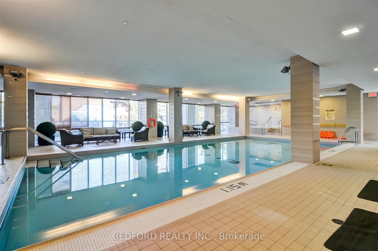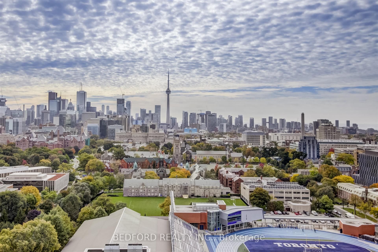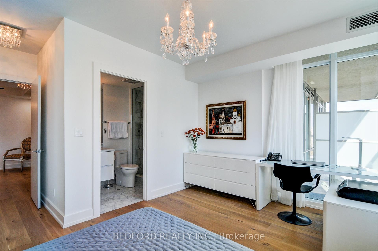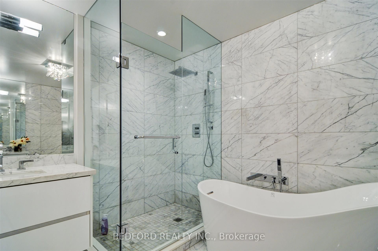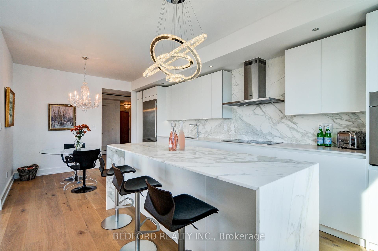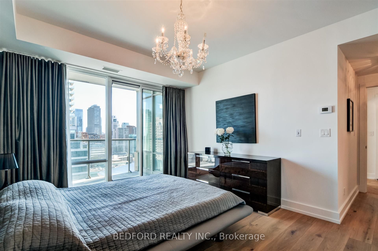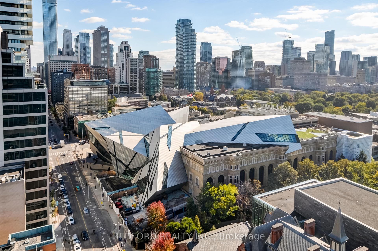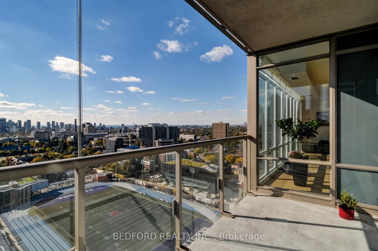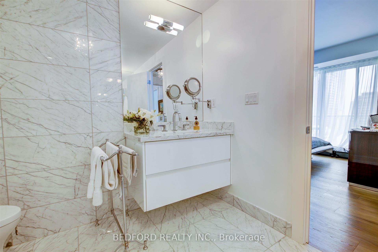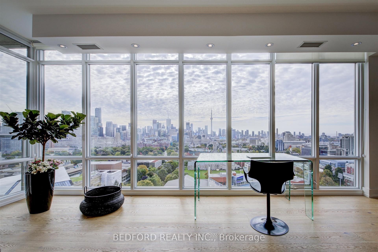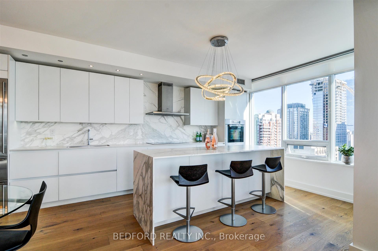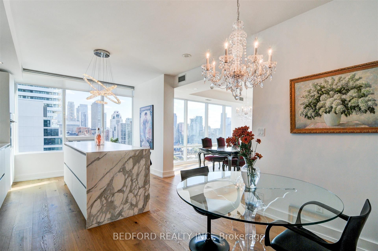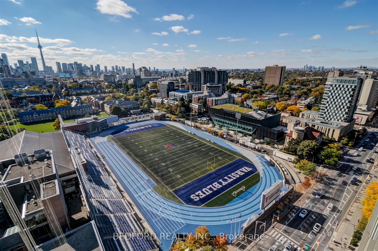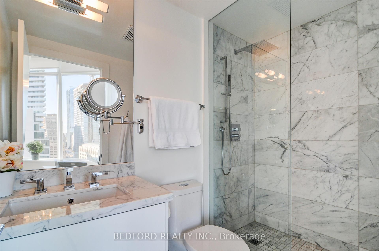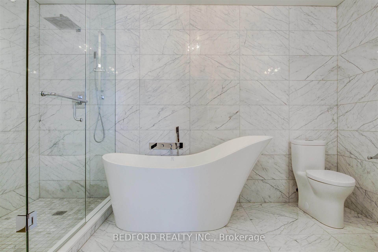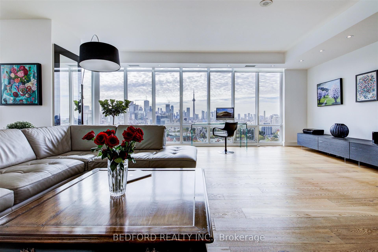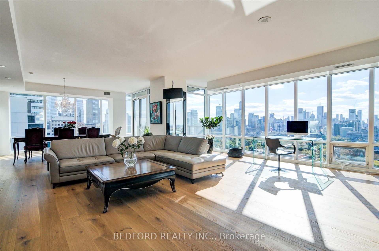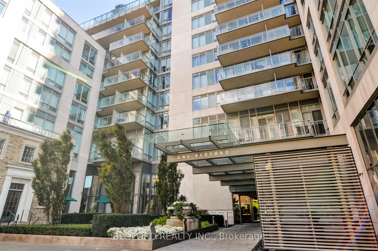
$4,350,000
Est. Payment
$16,614/mo*
*Based on 20% down, 4% interest, 30-year term
Listed by BEDFORD REALTY INC.
Condo Apartment•MLS #C12023233•New
Included in Maintenance Fee:
Common Elements
Building Insurance
Parking
Water
Price comparison with similar homes in Toronto C02
Compared to 22 similar homes
39.4% Higher↑
Market Avg. of (22 similar homes)
$3,120,663
Note * Price comparison is based on the similar properties listed in the area and may not be accurate. Consult licences real estate agent for accurate comparison
Room Details
| Room | Features | Level |
|---|---|---|
Living Room 6.6 × 4.7 m | South ViewHardwood FloorPicture Window | Main |
Dining Room 4.7 × 4.7 m | W/O To BalconyHardwood FloorSE View | Main |
Kitchen 6.57 × 3.6 m | Centre IslandModern KitchenEat-in Kitchen | Main |
Primary Bedroom 4.56 × 3.66 m | 5 Pc BathHardwood FloorWalk-In Closet(s) | Main |
Bedroom 5.2 × 4.5 m | 3 Pc BathDouble ClosetHardwood Floor | Main |
Client Remarks
One Bedford, the most sought-after luxury condominium in the vibrant Yorkville/Annex neighborhood, conveniently located just steps from the U of T, the Royal Conservatory, and the ROM. Stunning 2+1 Layout: Spanning nearly 2,100 sq. ft., this spectacular, bright unit offers breathtaking southeast views of Downtown Toronto. Complete Renovation (2018): Every detail has been meticulously upgraded, featuring elegant marble countertops and luxurious flooring in the bathrooms. The open-concept Gourmet kitchen, designed and made in Italy, boasts a stunning waterfall marble island and top-of-the-line S/S appliances. Spacious Living: Enjoy rich hardwood floors, floor-to-ceiling windows, and 9-foot ceilings that create an airy and inviting atmosphere. This unit includes three beautifully appointed bathrooms with elite finishes and custom walk-in closet, plus two additional closets for ample storage. Parking and Locker. Two expansive balconies provide the perfect space for outdoor relaxation and entertaining. Just minutes from Yorkville's upscale boutiques, renowned restaurants, cafes, Eataly, and Whole Foods, this condo offers the ultimate urban lifestyle. Two Subway lanes just across the building. Building Amenities: Exceptional Common Areas: Experience a grand lobby , 24-hour concierge service, and a range of luxurious amenities including a boardroom, multipurpose party room with kitchen facilities, BBQ Area, indoor pool, hot tub, exercise facility, sauna.
About This Property
1 Bedford Road, Toronto C02, M5R 2B5
Home Overview
Basic Information
Amenities
Concierge
Gym
Indoor Pool
Party Room/Meeting Room
Sauna
Visitor Parking
Walk around the neighborhood
1 Bedford Road, Toronto C02, M5R 2B5
Shally Shi
Sales Representative, Dolphin Realty Inc
English, Mandarin
Residential ResaleProperty ManagementPre Construction
Mortgage Information
Estimated Payment
$0 Principal and Interest
 Walk Score for 1 Bedford Road
Walk Score for 1 Bedford Road

Book a Showing
Tour this home with Shally
Frequently Asked Questions
Can't find what you're looking for? Contact our support team for more information.
Check out 100+ listings near this property. Listings updated daily
See the Latest Listings by Cities
1500+ home for sale in Ontario

Looking for Your Perfect Home?
Let us help you find the perfect home that matches your lifestyle
