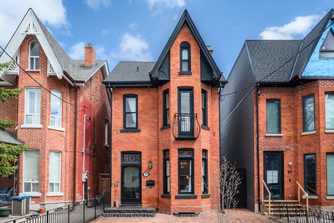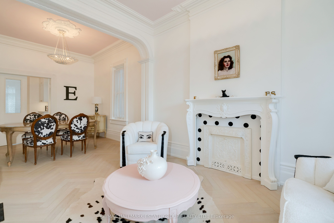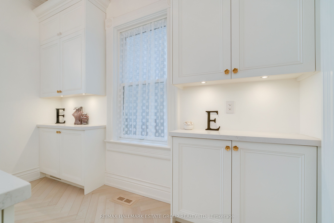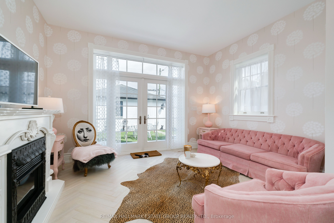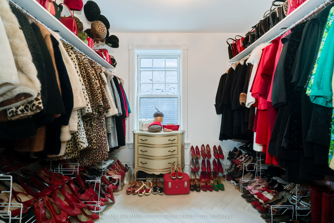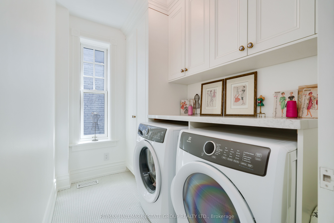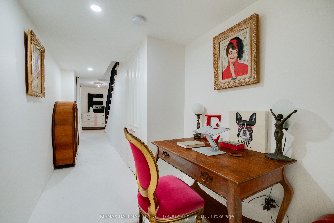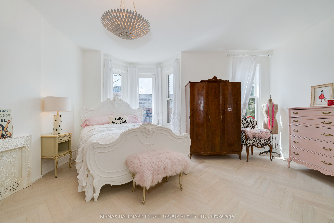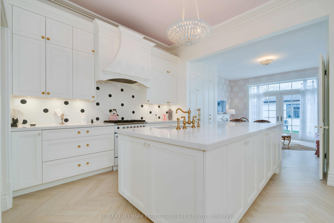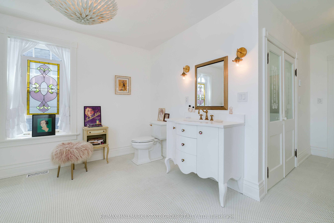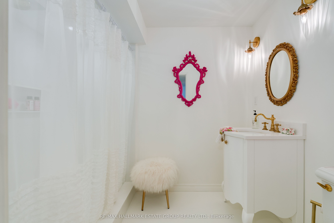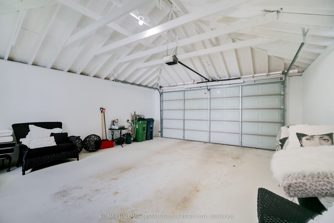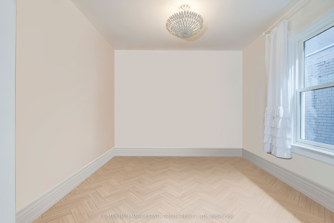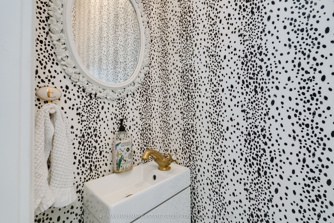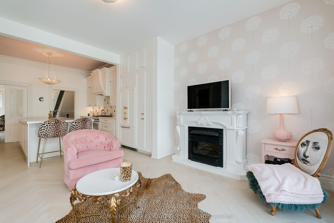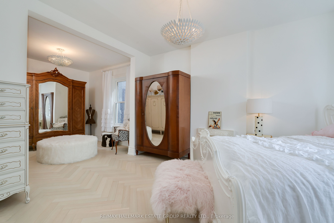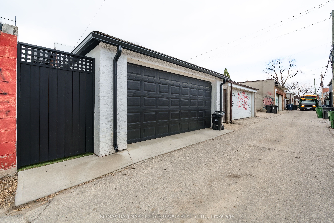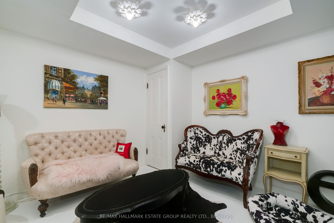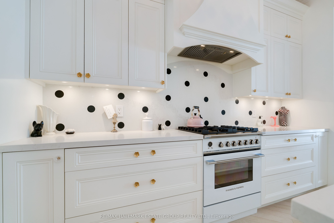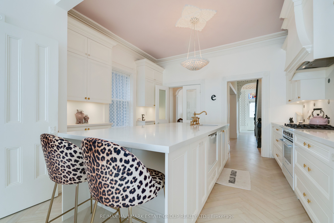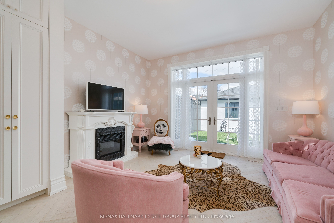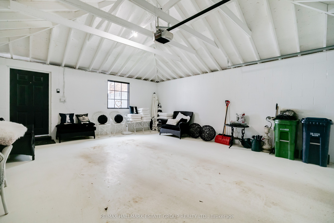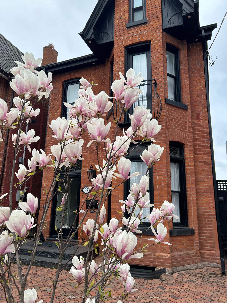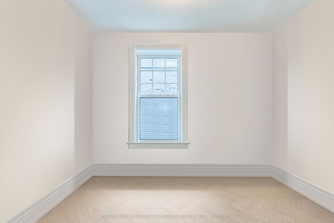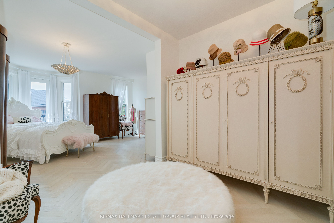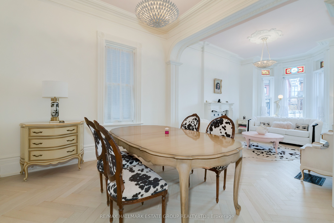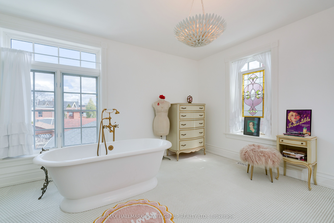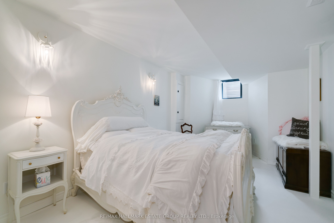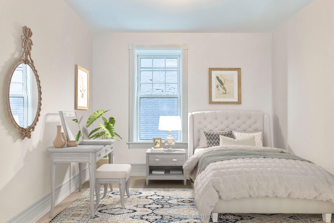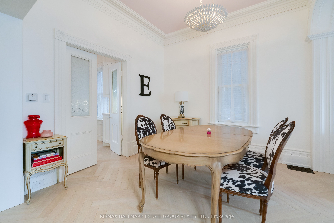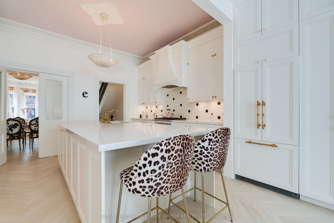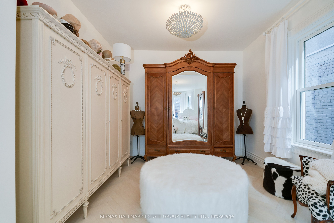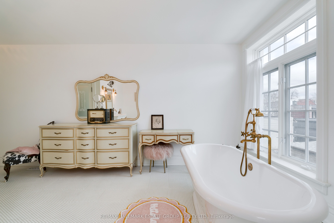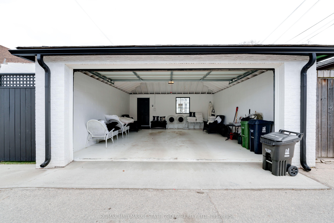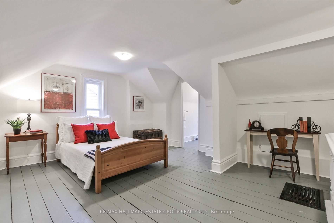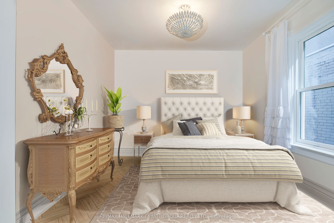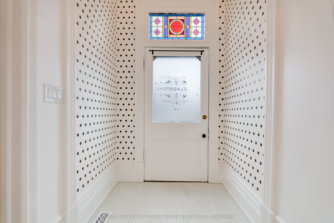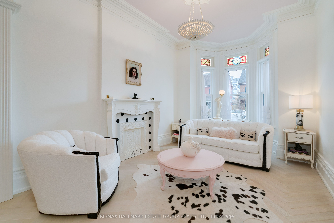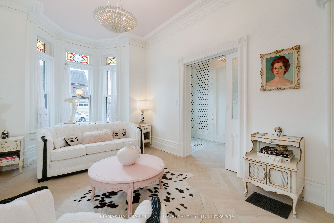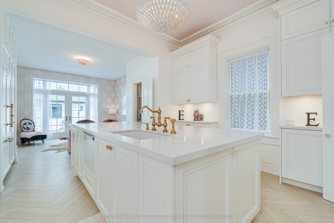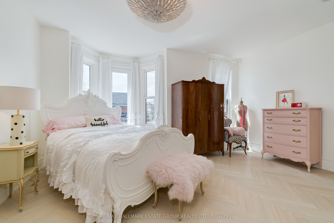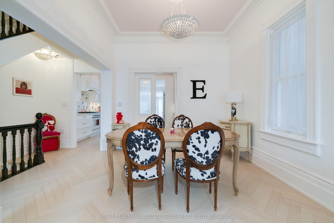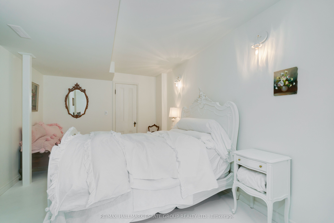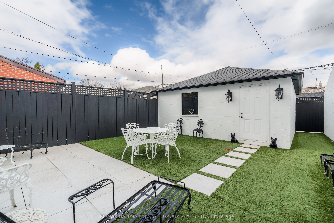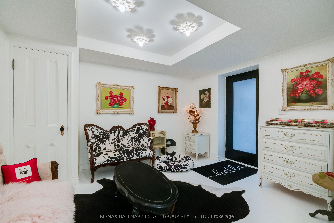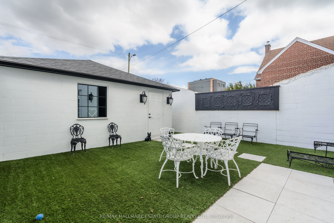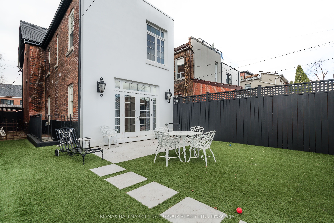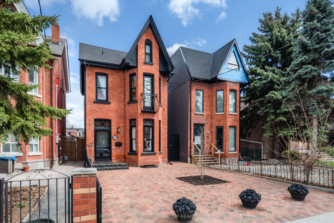
$2,499,000
Est. Payment
$9,544/mo*
*Based on 20% down, 4% interest, 30-year term
Listed by RE/MAX HALLMARK ESTATE GROUP REALTY LTD.
Detached•MLS #C12100617•New
Price comparison with similar homes in Toronto C01
Compared to 3 similar homes
44.3% Higher↑
Market Avg. of (3 similar homes)
$1,732,333
Note * Price comparison is based on the similar properties listed in the area and may not be accurate. Consult licences real estate agent for accurate comparison
Room Details
| Room | Features | Level |
|---|---|---|
Living Room 4.78 × 3.24 m | Hardwood FloorCrown MouldingOverlooks Frontyard | Main |
Dining Room 3.2 × 3.24 m | Hardwood FloorCrown MouldingCombined w/Living | Main |
Kitchen 3.51 × 4.27 m | Hardwood FloorCentre IslandStone Counters | Main |
Primary Bedroom 5.28 × 5.06 m | Walk-In Closet(s)Bay WindowHardwood Floor | Second |
Bedroom 5.7 × 2.97 m | 3 Pc EnsuiteAbove Grade WindowWall Sconce Lighting | Basement |
Client Remarks
This breathtakingly renovated 1880s detached Victorian home in Beaconsfield Village truly feels like a dream come to life. Situated on the best block of Gladstone Avenue, its majestic street appeal is just the beginning. Step through the etched glass front door with a stained-glass transom and enter a world where timeless Victorian charm meets modern luxury. Unspoiled architectural details abound, soaring ceilings, intricate mouldings, and bleached white oak herringbone floors from Relative Space. Every detail has been curated to perfection, from bespoke lighting to elegant hardware. The main floor has an airy open-concept layout, connecting living and dining spaces. The magnificent kitchen features custom cabinetry, stone counters, and a stunning island flowing into the family room, all overlooking a private city garden and in addition there is a discrete powder room. Upstairs, the luxurious primary bedroom offers a dressing room and a walk-in closet, with the flexibility to revert back to two bedrooms, as per the attached plans. Above the primary bedroom ceiling, there was another floor with a fourth bedroom and a bathroom rough-in (that still exist above the drywall), the staircase would have to be reinstalled. 3rd floor potential as shown in the concept drawings. The sumptuous main bathroom is designed for ultimate relaxation, featuring a spa-like soaker tub, and vintage-inspired hardware. There is second floor laundry room. Downstairs, the dug-out basement surprises with fabulous ceiling height, heated concrete floors, a spacious bedroom with ensuite, and a rec room featuring a separate entrance. Finally, the dreamy two-car block-construction garage with laneway access and garden-suite potential completes this extraordinary property. Discover the best of Queen West, Ossington, Trinity Bellwoods, and Dundas West, all within walking distance. This home is a timeless masterpiece, combining Victorian storybook charm with all the modern comforts for city living.
About This Property
99 Gladstone Avenue, Toronto C01, M6J 3L1
Home Overview
Basic Information
Walk around the neighborhood
99 Gladstone Avenue, Toronto C01, M6J 3L1
Shally Shi
Sales Representative, Dolphin Realty Inc
English, Mandarin
Residential ResaleProperty ManagementPre Construction
Mortgage Information
Estimated Payment
$0 Principal and Interest
 Walk Score for 99 Gladstone Avenue
Walk Score for 99 Gladstone Avenue

Book a Showing
Tour this home with Shally
Frequently Asked Questions
Can't find what you're looking for? Contact our support team for more information.
See the Latest Listings by Cities
1500+ home for sale in Ontario

Looking for Your Perfect Home?
Let us help you find the perfect home that matches your lifestyle
