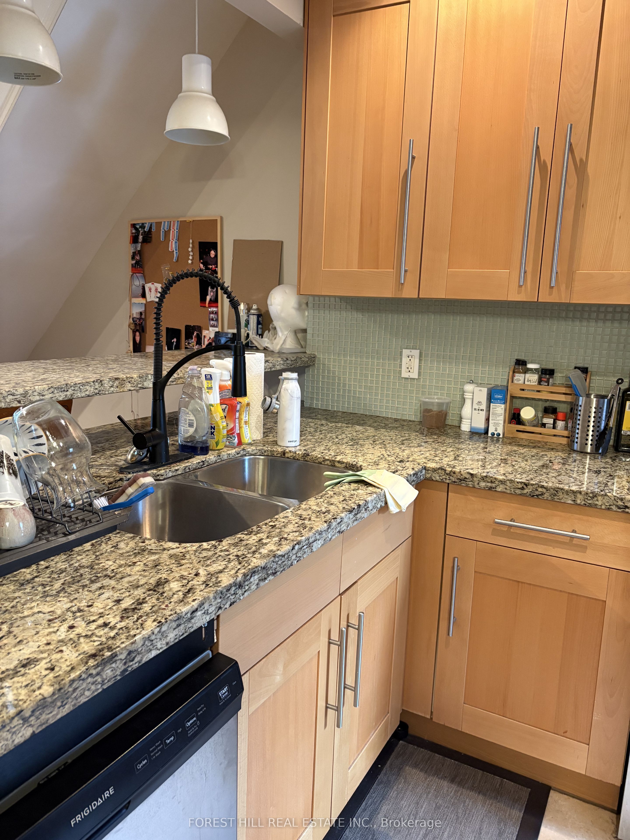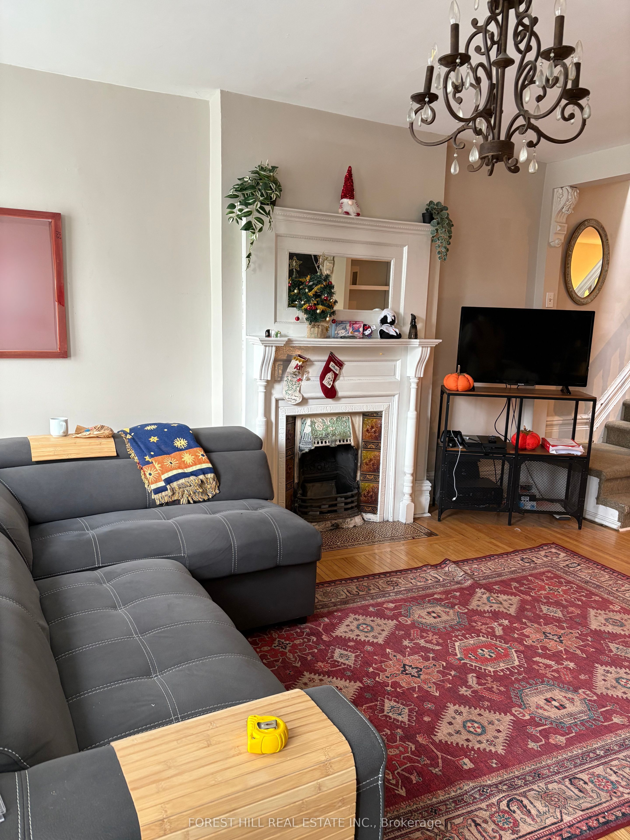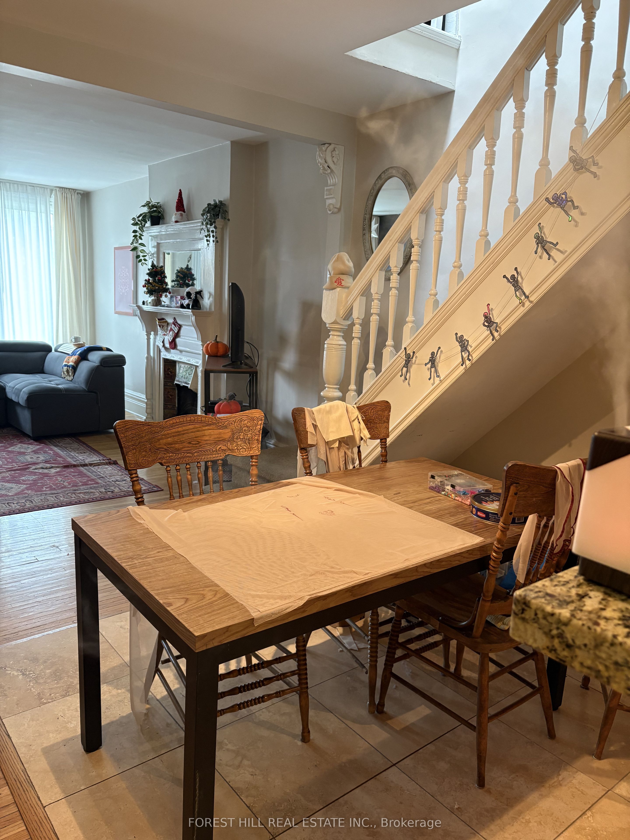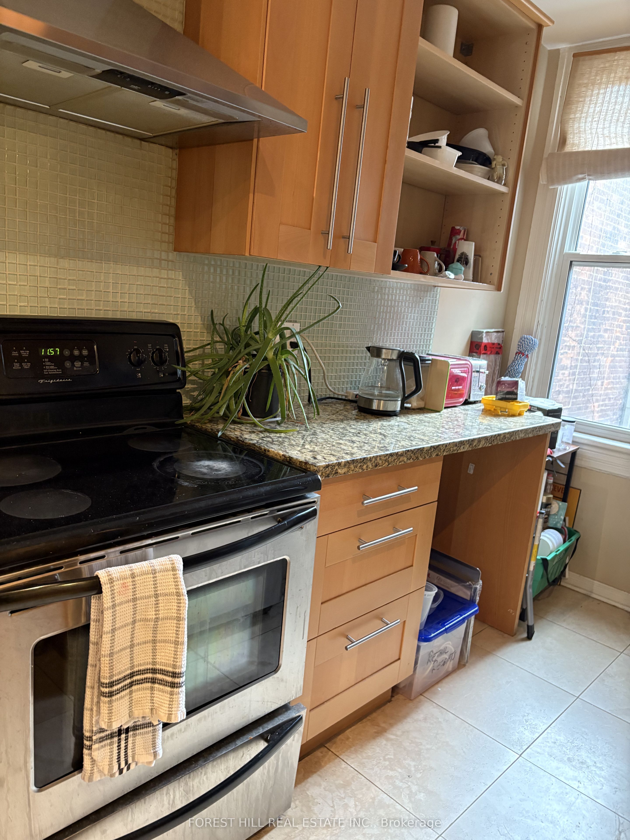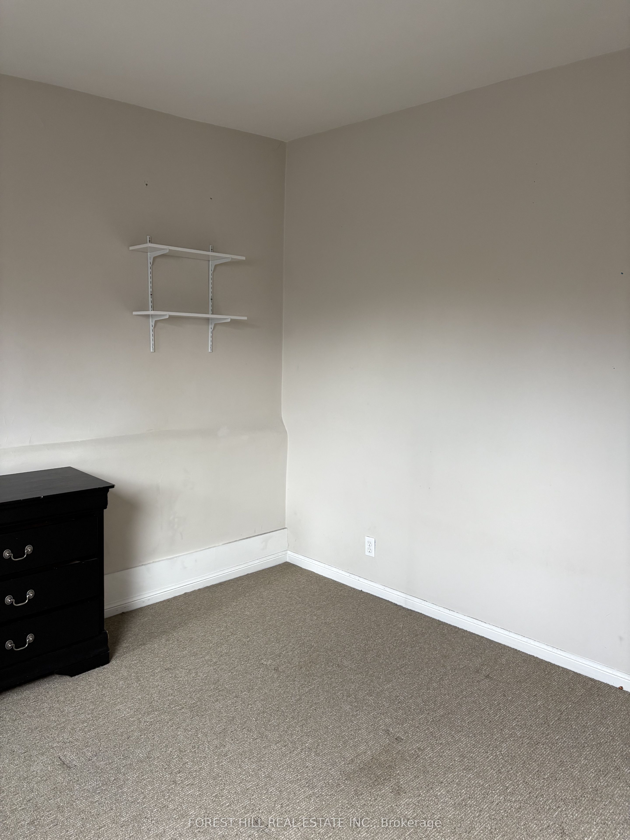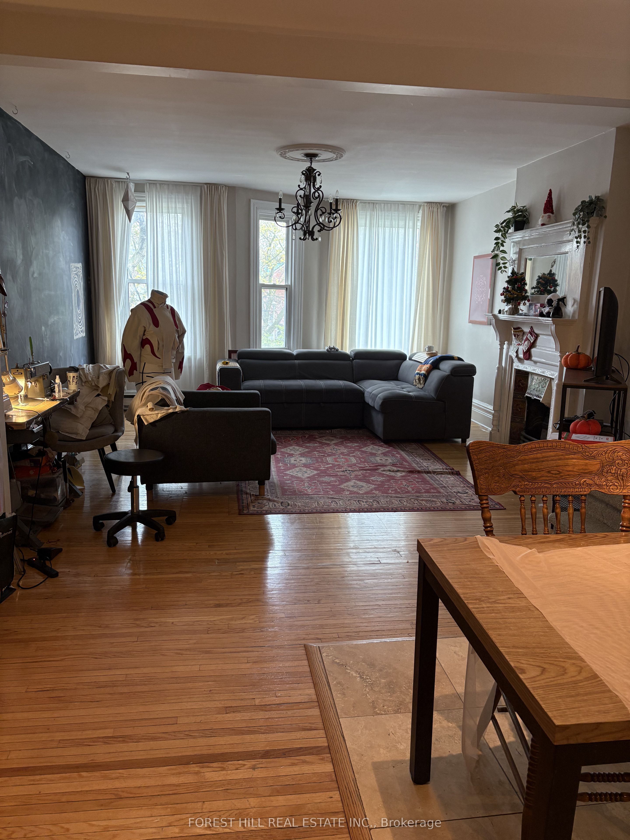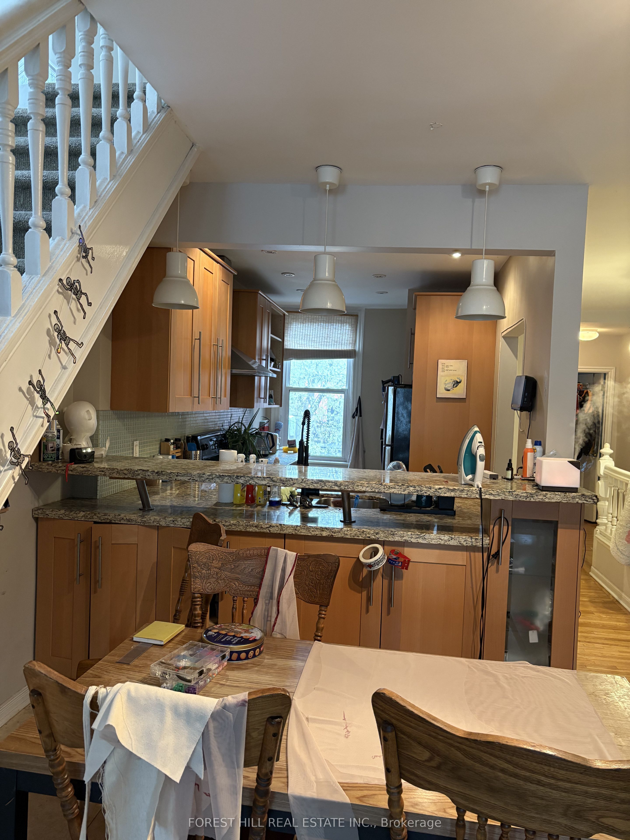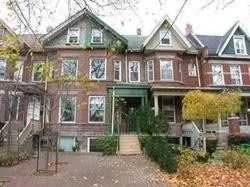
$3,700 /mo
Listed by FOREST HILL REAL ESTATE INC.
Semi-Detached •MLS #C12130002•New
Room Details
| Room | Features | Level |
|---|---|---|
Living Room 8.71 × 4.6 m | Open ConceptCombined w/DiningFireplace | Second |
Dining Room 8.71 × 4.6 m | Open ConceptCombined w/Living | Second |
Kitchen 3.95 × 2.55 m | Breakfast Bar | Second |
Bedroom 4.5 × 3.05 m | Large Window | Second |
Bedroom 2 4.55 × 3.75 m | SkylightW/O To Deck | Third |
Bedroom 3 1.4 × 1.39 m | Large Window | Third |
Client Remarks
Spectacular Upper Level Two Storey Unit With Three Bedrooms And Two Bathrooms. Located In A Historic Annex Duplex. Renovated Designer Bathroom. Newer Custom Kitchen With Marble Counter Tops And Breakfast Bar. Hardwood Floors, Two Skylights, Ensuite Laundry And 1 Car Parking. Minutes to College street, TTC and Kensington Market. walking distance to University of Toronto.
About This Property
97 Brunswick Avenue, Toronto C01, M5S 2L8
Home Overview
Basic Information
Walk around the neighborhood
97 Brunswick Avenue, Toronto C01, M5S 2L8
Shally Shi
Sales Representative, Dolphin Realty Inc
English, Mandarin
Residential ResaleProperty ManagementPre Construction
 Walk Score for 97 Brunswick Avenue
Walk Score for 97 Brunswick Avenue

Book a Showing
Tour this home with Shally
Frequently Asked Questions
Can't find what you're looking for? Contact our support team for more information.
See the Latest Listings by Cities
1500+ home for sale in Ontario

Looking for Your Perfect Home?
Let us help you find the perfect home that matches your lifestyle
