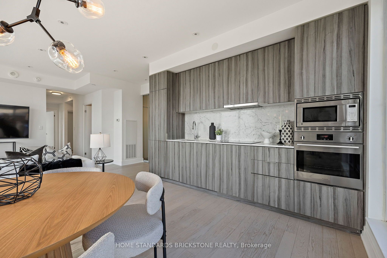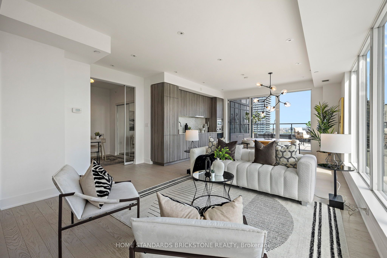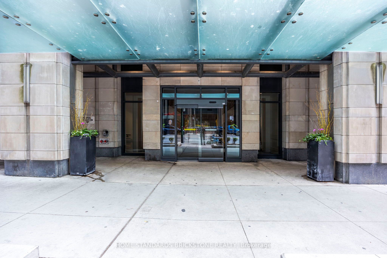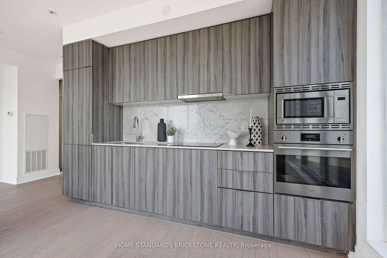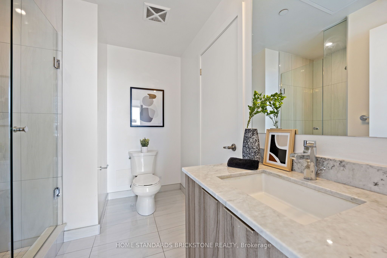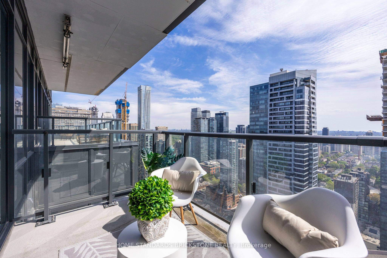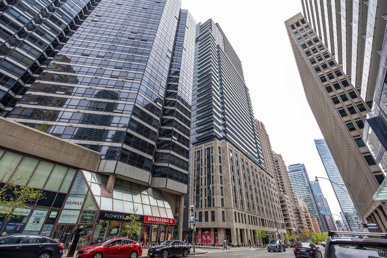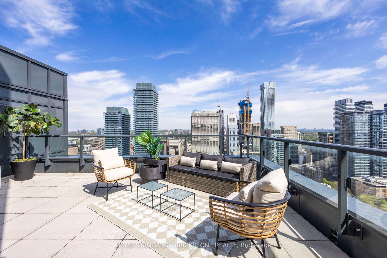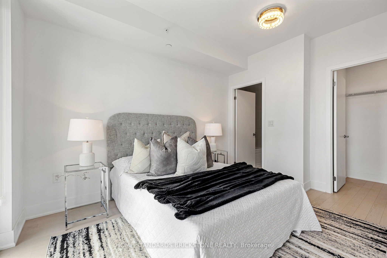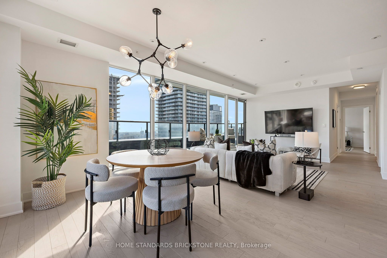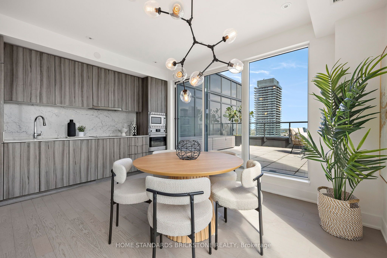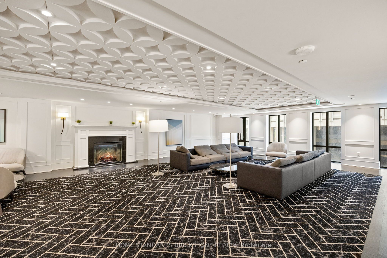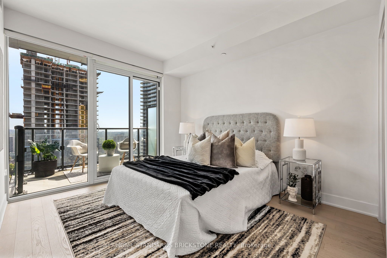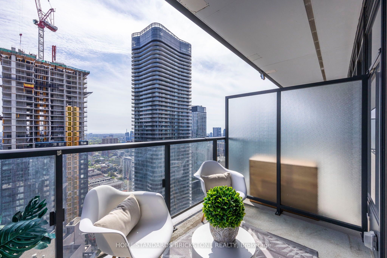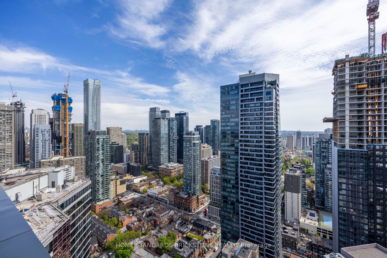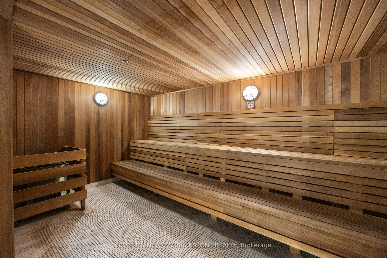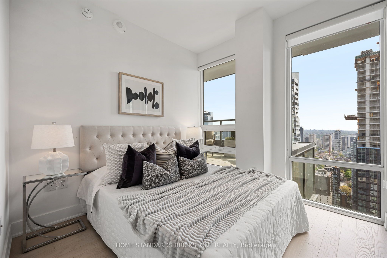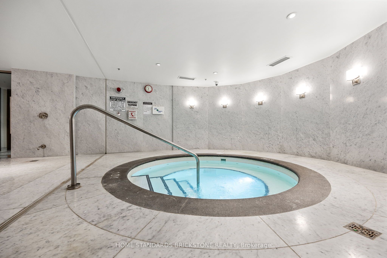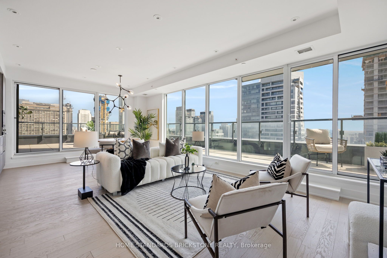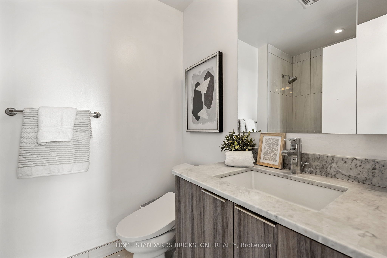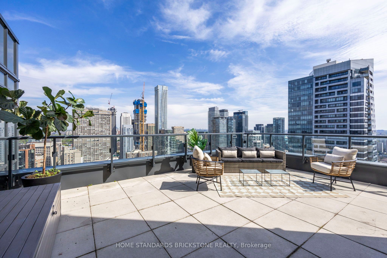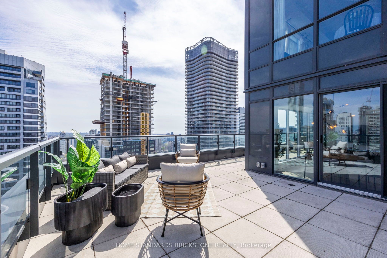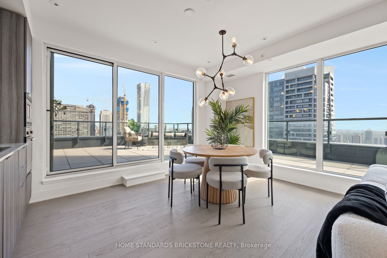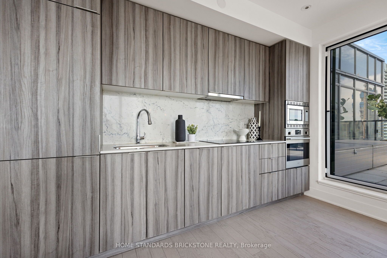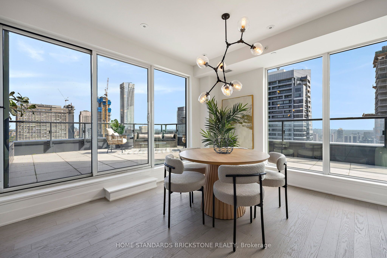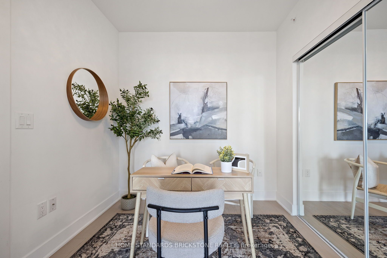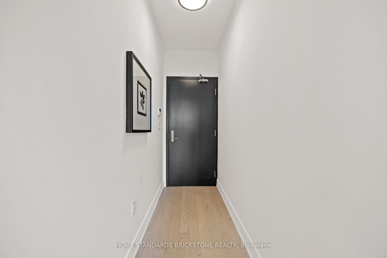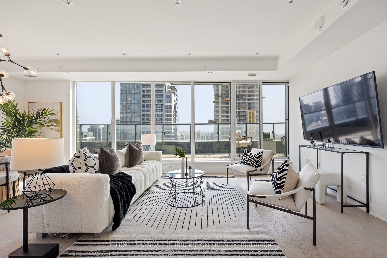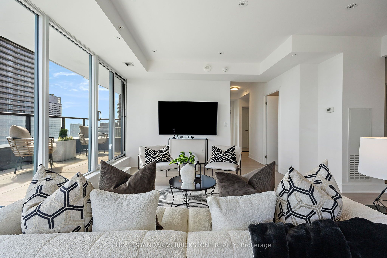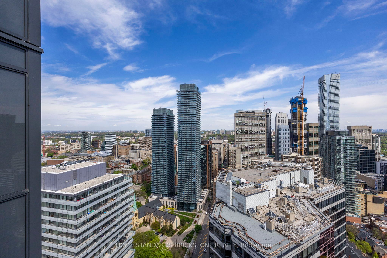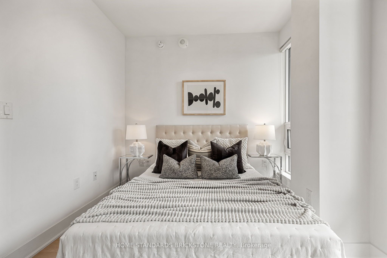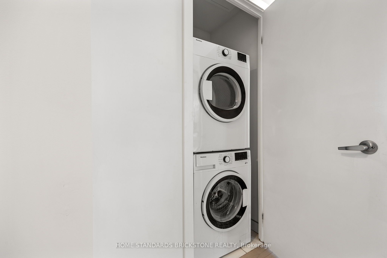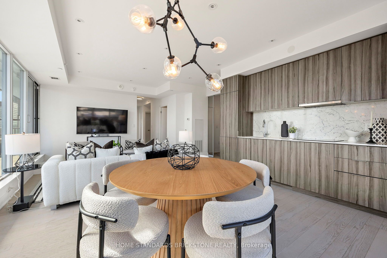
$1,299,000
Est. Payment
$4,961/mo*
*Based on 20% down, 4% interest, 30-year term
Listed by HOME STANDARDS BRICKSTONE REALTY
Condo Apartment•MLS #C11931003•Price Change
Included in Maintenance Fee:
Heat
CAC
Building Insurance
Parking
Price comparison with similar homes in Toronto C01
Compared to 224 similar homes
16.7% Higher↑
Market Avg. of (224 similar homes)
$1,113,404
Note * Price comparison is based on the similar properties listed in the area and may not be accurate. Consult licences real estate agent for accurate comparison
Room Details
| Room | Features | Level |
|---|---|---|
Dining Room 7.35 × 4.39 m | Combined w/LivingW/O To TerraceW/O To Balcony | Flat |
Living Room 7.35 × 4.39 m | Combined w/DiningW/O To Terrace | Flat |
Kitchen 2.74 × 4.39 m | B/I AppliancesClosetQuartz Counter | Flat |
Primary Bedroom 3.66 × 3.05 m | Walk-In Closet(s)4 Pc EnsuiteW/O To Terrace | Flat |
Bedroom 2 2.74 × 3.14 m | Walk-In Closet(s)Large WindowW/O To Balcony | Flat |
Bedroom 3 2.83 × 2.8 m | Large ClosetLaminate | Flat |
Client Remarks
Welcome to the Britt Condos, where luxury meets convenience in the heart of downtown Toronto. This unit offers over approx. 1100 sqft of ample livingspace and additional 400+ sqft of private terrace. Enjoy the breathtaking, unobstructed city views from theexpansive terrace, perfect for soaking in both sunrise and sunset year-round. Extra balcony w/o from the primary bedroom is another lovelyfeature. Open concept living room and a modern kitchen equipped with built-in appliances create an ideal setting for comfortable living. Thebalcony door to the terrace beside the kitchen is specially made for this unit. Two premium parking spots located right next to elevators on P1 level side-by-side. Situated just steps away from Yorkville, Wellesley Subway Station, U of T, TMU, Queen's Park, hospitals, grocery stores,countless restaurants, and more, convenience is at your fingertip. World-Class Amenities Include: Outdoor Pool, Rooftop Deck, Jacuzzi, Spa,Sauna, Gym, Party Room, Media Room, Yoga Studio, Visitor Parking & 24 Hour Concierge For Your Peace Of Mind. **EXTRAS** TWO(2) premium parking spots right next to elevator and 1 Locker Included. Modern Kitchen Stainless Steel Appliances, Dishwasher, Cooktop, S/S Wall Oven, S/S B/l Microwave And S/S Exhaust Hood. Washer/Dryer. All Window Coverings. All Elfs.
About This Property
955 Bay Street, Toronto C01, M5S 0C6
Home Overview
Basic Information
Amenities
Concierge
Outdoor Pool
Recreation Room
Rooftop Deck/Garden
Exercise Room
Visitor Parking
Walk around the neighborhood
955 Bay Street, Toronto C01, M5S 0C6
Shally Shi
Sales Representative, Dolphin Realty Inc
English, Mandarin
Residential ResaleProperty ManagementPre Construction
Mortgage Information
Estimated Payment
$0 Principal and Interest
 Walk Score for 955 Bay Street
Walk Score for 955 Bay Street

Book a Showing
Tour this home with Shally
Frequently Asked Questions
Can't find what you're looking for? Contact our support team for more information.
See the Latest Listings by Cities
1500+ home for sale in Ontario

Looking for Your Perfect Home?
Let us help you find the perfect home that matches your lifestyle
