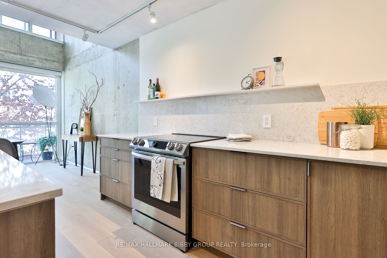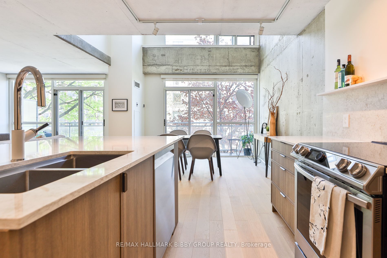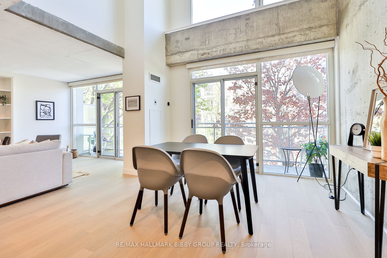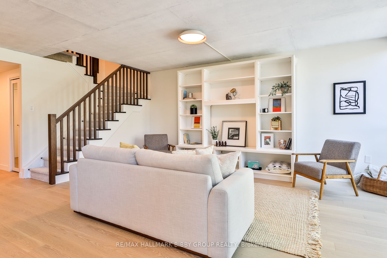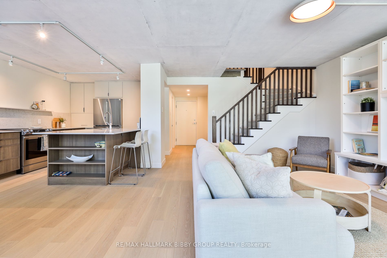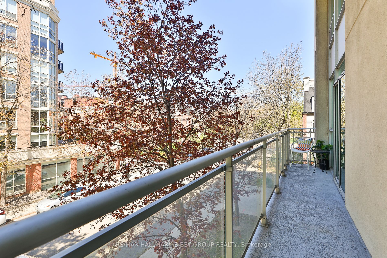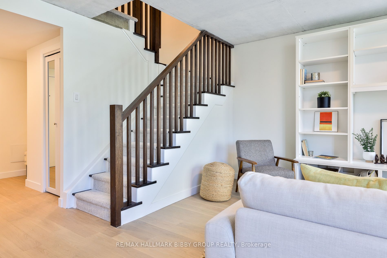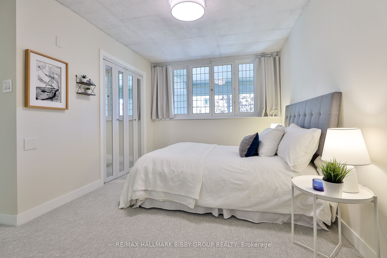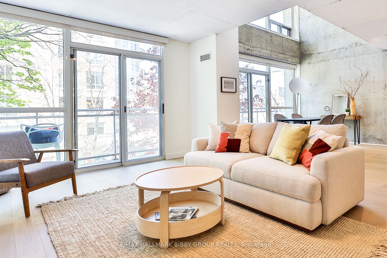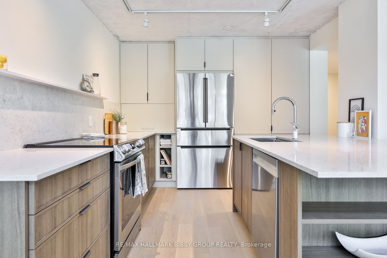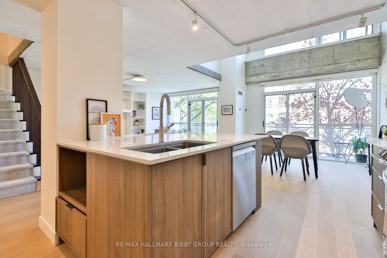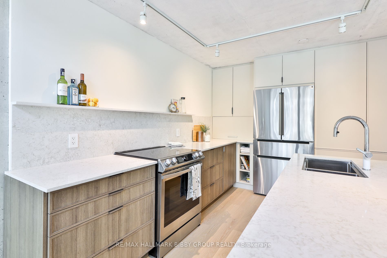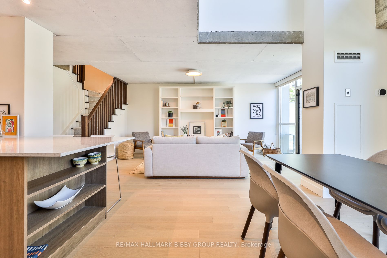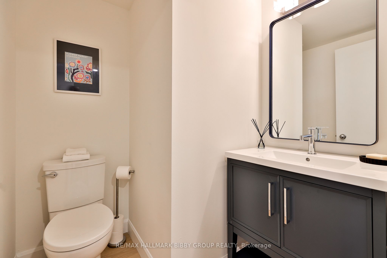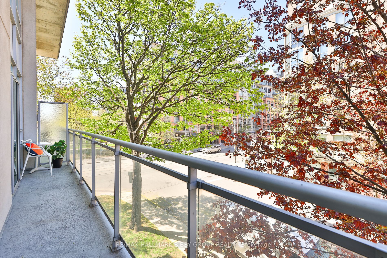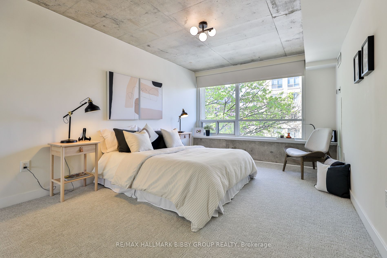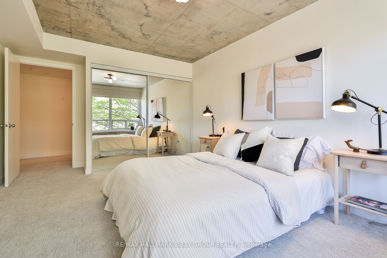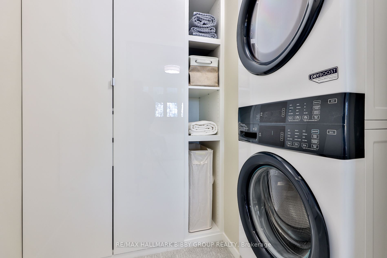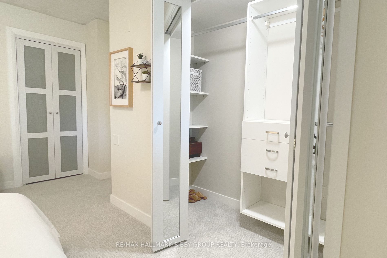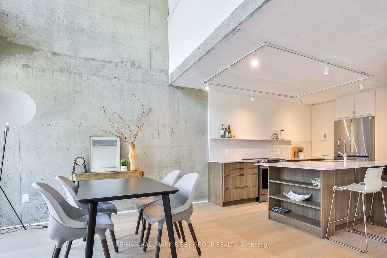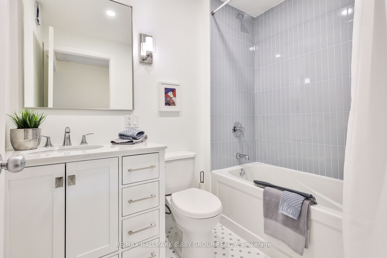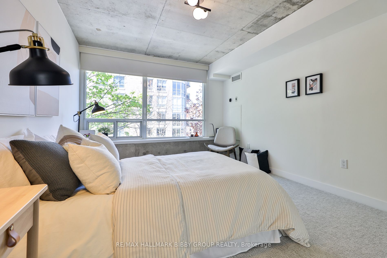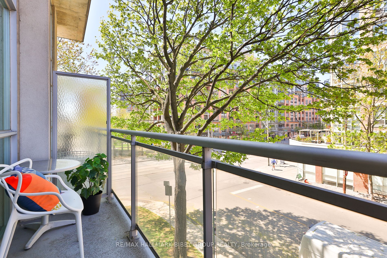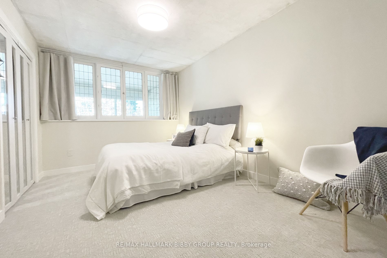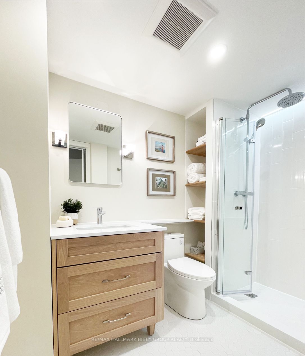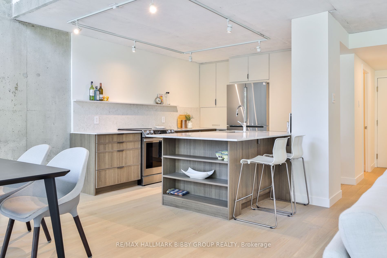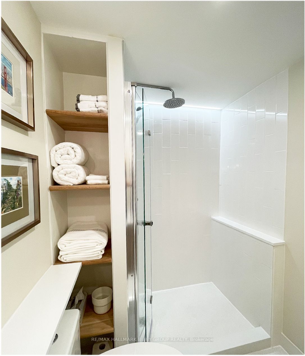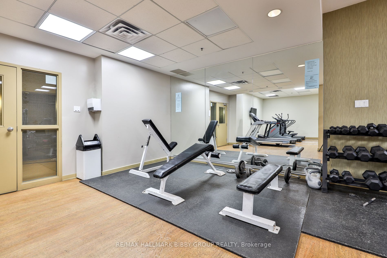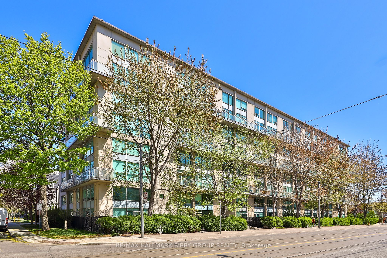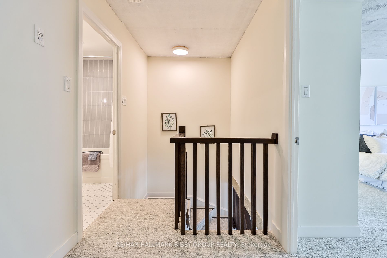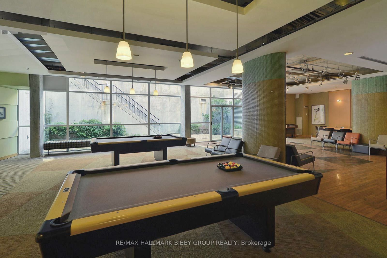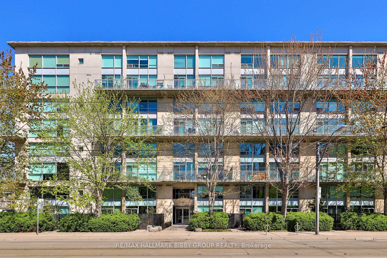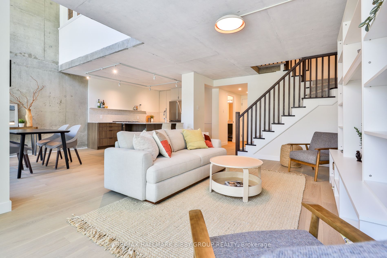
$1,349,900
Est. Payment
$5,156/mo*
*Based on 20% down, 4% interest, 30-year term
Listed by RE/MAX HALLMARK BIBBY GROUP REALTY
Condo Apartment•MLS #C12162585•New
Included in Maintenance Fee:
Heat
Hydro
Water
CAC
Common Elements
Parking
Price comparison with similar homes in Toronto C01
Compared to 26 similar homes
-35.5% Lower↓
Market Avg. of (26 similar homes)
$2,093,673
Note * Price comparison is based on the similar properties listed in the area and may not be accurate. Consult licences real estate agent for accurate comparison
Room Details
| Room | Features | Level |
|---|---|---|
Living Room 5.21 × 3.85 m | Hardwood FloorWest ViewB/I Bookcase | Main |
Dining Room 4.25 × 3.46 m | Hardwood FloorWest ViewW/O To Balcony | Main |
Kitchen 3.39 × 3.06 m | Hardwood FloorStainless Steel ApplCentre Island | Main |
Bedroom 2 4.09 × 3.37 m | BroadloomWest ViewDouble Closet | Upper |
Primary Bedroom 4.23 × 3.48 m | BroadloomWalk-In Closet(s)3 Pc Ensuite | Upper |
Client Remarks
Fully-Updated And Reimagined Throughout, This 1245 Square Foot, Renovated Two-Bedroom, Three-Bathroom King West Masterpiece Provides An Unrivaled Living Experience Complemented By Refined Custom Finishes Throughout. The Majestic, Tree-Lined Residence Showcases An Abundance Of Natural Light, Dramatic Ceiling Heights And Exposed Concrete Accents Throughout. The Well-Defined Principal Rooms Feature New White Oak Flooring And Are Designed For Seamless Entertaining As They Accommodate An Unrivaled Living Experience Seamlessly Integrating Into A Tree-Lined, Tranquil West-Facing Balcony - Perfect For Summertime Sunsets! The Brand New, Top Of The Line Kitchen Features Upgraded Appliances, Countertops & Provides Functionality With Ample Storage & A Large Center Island. The Cozy & Spacious Primary Bedroom Retreat Includes A Large Walk-In Closet System, Ensuite Laundry & A Brand New, Spa-Like Three Piece Ensuite Bathroom. The Expansive Second Bedroom Is Perfect For All Guests, Families Or Those In Need Of A Large Home Office. Every Room In This Beautiful Home Has Been Completely Renovated Including Electrical, Drywall, Plumbing And Freshly Painted Throughout.
About This Property
954 King Street, Toronto C01, M6K 3L9
Home Overview
Basic Information
Amenities
Media Room
Exercise Room
Visitor Parking
Party Room/Meeting Room
Walk around the neighborhood
954 King Street, Toronto C01, M6K 3L9
Shally Shi
Sales Representative, Dolphin Realty Inc
English, Mandarin
Residential ResaleProperty ManagementPre Construction
Mortgage Information
Estimated Payment
$0 Principal and Interest
 Walk Score for 954 King Street
Walk Score for 954 King Street

Book a Showing
Tour this home with Shally
Frequently Asked Questions
Can't find what you're looking for? Contact our support team for more information.
See the Latest Listings by Cities
1500+ home for sale in Ontario

Looking for Your Perfect Home?
Let us help you find the perfect home that matches your lifestyle
