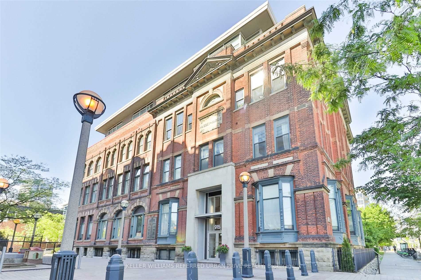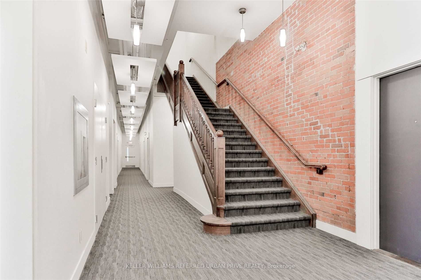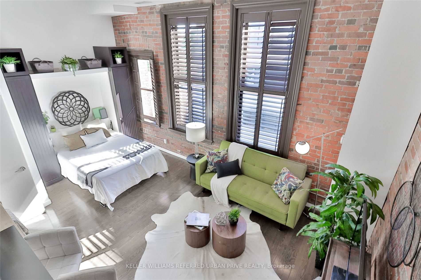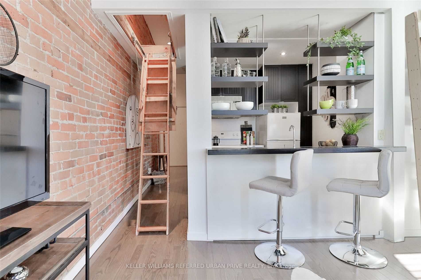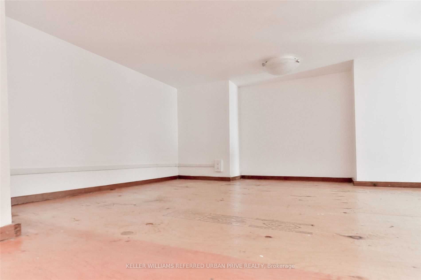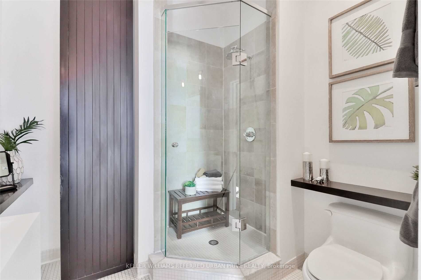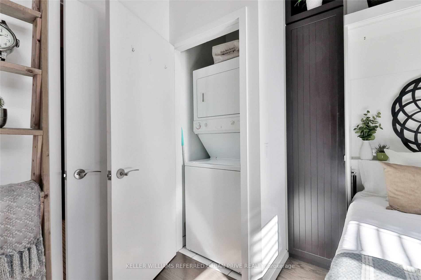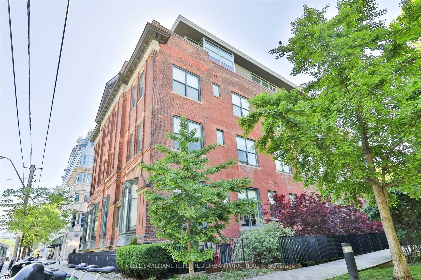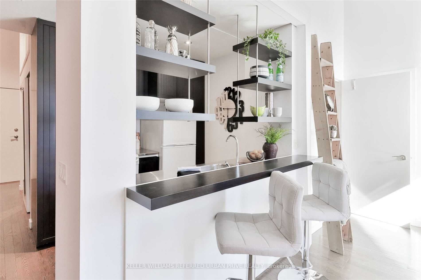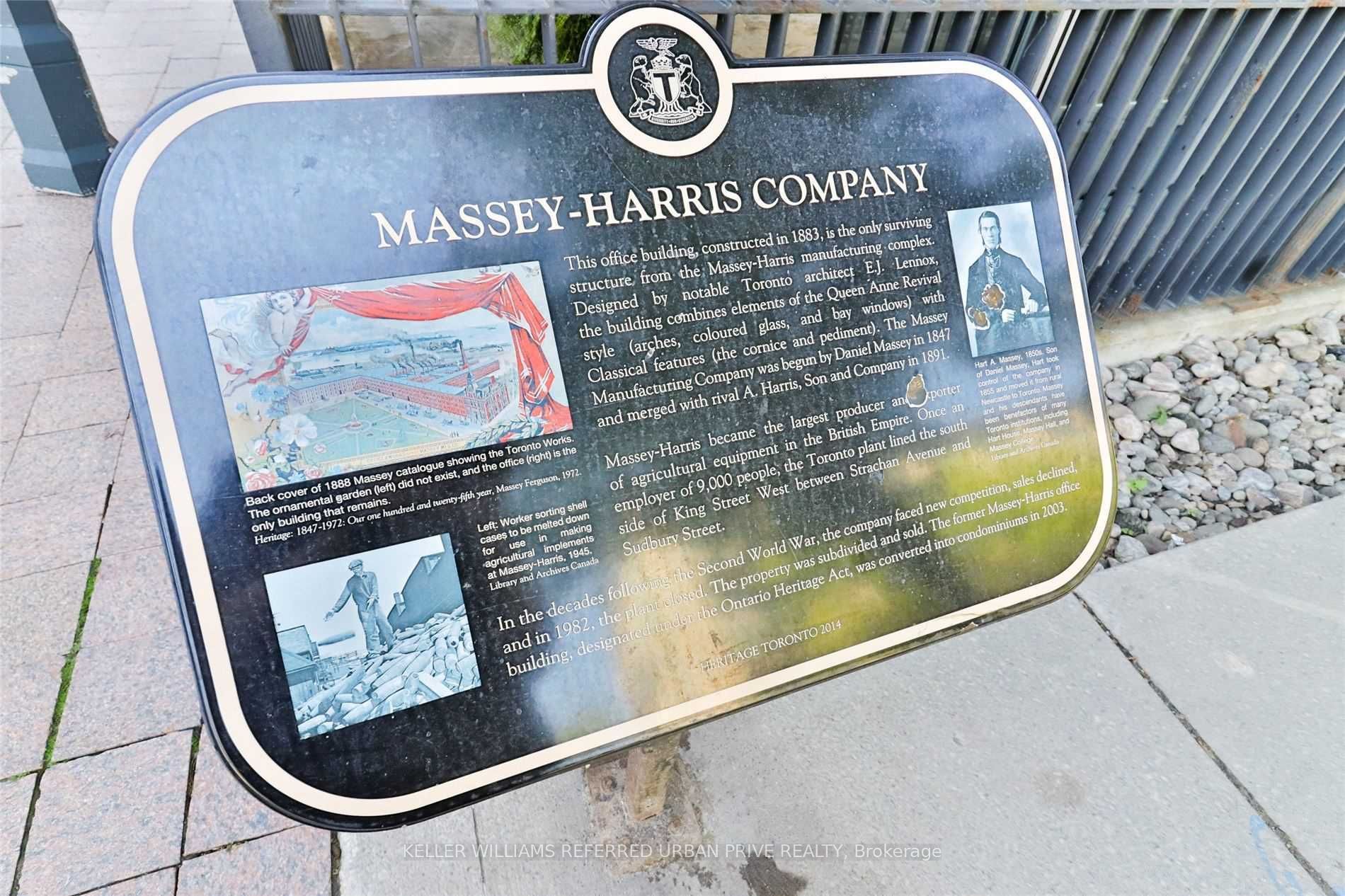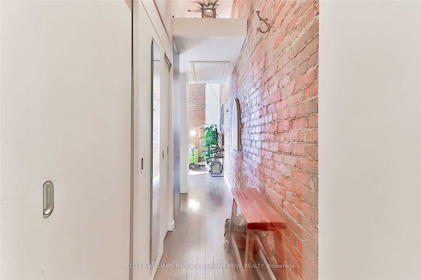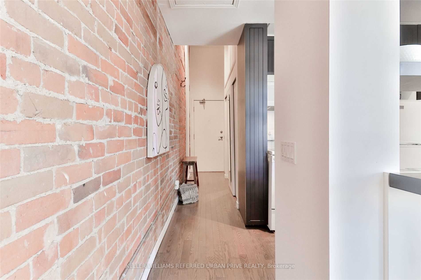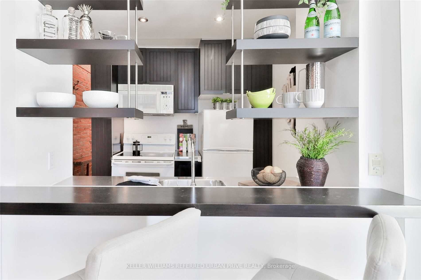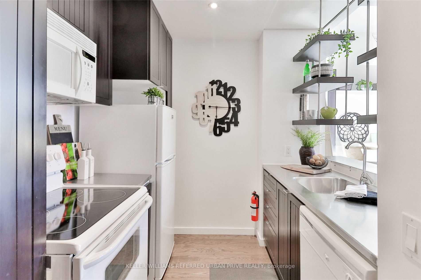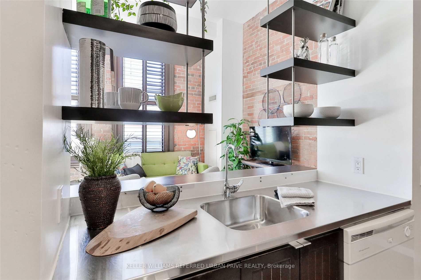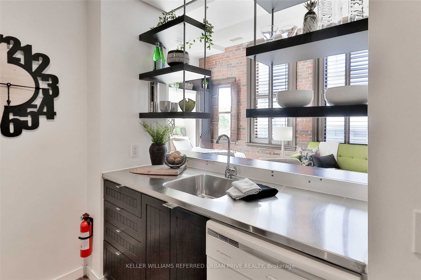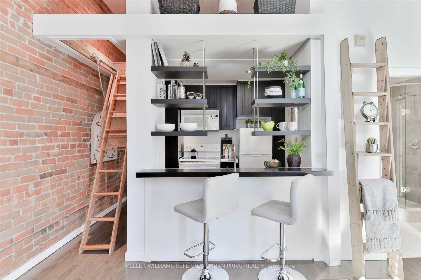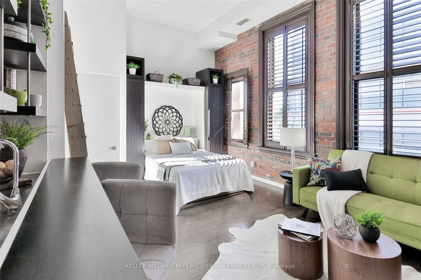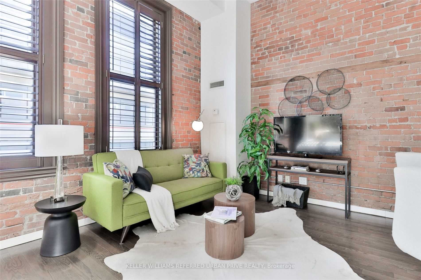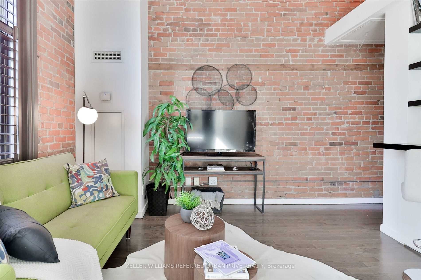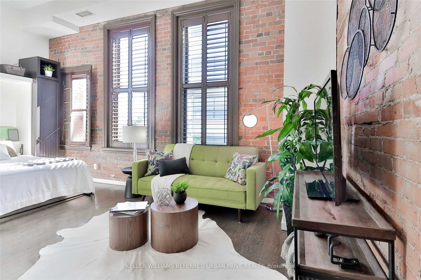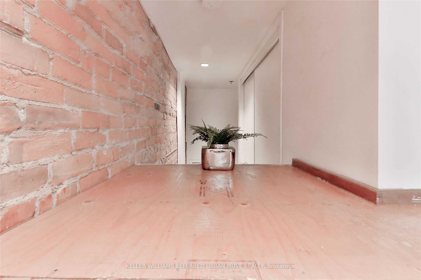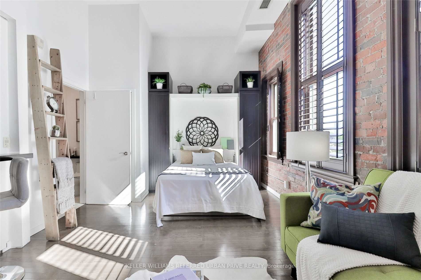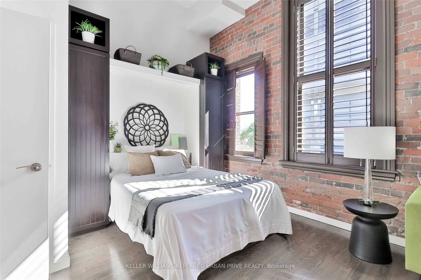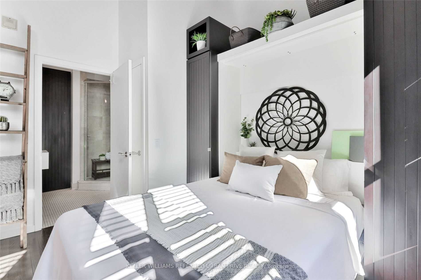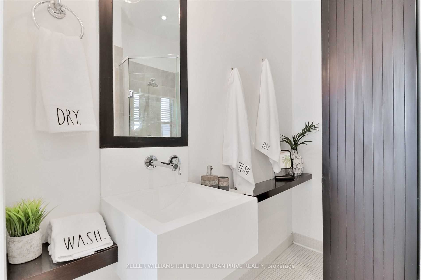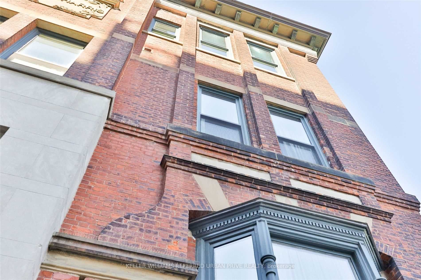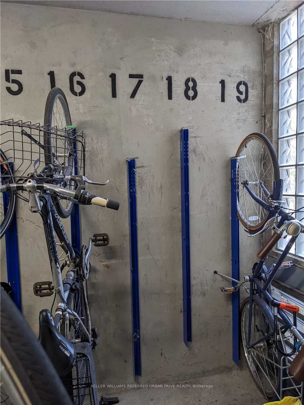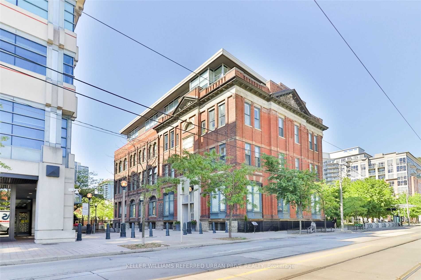
$589,000
Est. Payment
$2,250/mo*
*Based on 20% down, 4% interest, 30-year term
Listed by KELLER WILLIAMS REFERRED URBAN PRIVE REALTY
Condo Apartment•MLS #C12226214•New
Included in Maintenance Fee:
Heat
Water
CAC
Common Elements
Building Insurance
Price comparison with similar homes in Toronto C01
Compared to 72 similar homes
34.5% Higher↑
Market Avg. of (72 similar homes)
$437,804
Note * Price comparison is based on the similar properties listed in the area and may not be accurate. Consult licences real estate agent for accurate comparison
Room Details
| Room | Features | Level |
|---|---|---|
Living Room 3.56 × 2.9 m | Combined w/DiningCalifornia ShuttersBeamed Ceilings | Flat |
Dining Room 3.56 × 2.9 m | Combined w/LivingHardwood FloorBeamed Ceilings | Flat |
Kitchen 2.36 × 2.26 m | Stainless Steel ApplB/I DishwasherBreakfast Bar | Flat |
Client Remarks
This one-of-a-kind loft in the Massey Harris Lofts is the perfect blend of history and modern living. Once an elegant office building, this heritage conversion still showcases its original post and beam construction, soaring 11-foot ceilings, and striking exposed brick walls that add warmth and character you just cant replicate.Oversized windows fill the space with beautiful natural light throughout the day, highlighting the open-concept living and dining area. The Cecconi Simone-designed kitchen keeps things stylish and functional with clean cabinetry, modern appliances, and stainless steel counters that complement the lofts authentic vibe.A custom Murphy bed makes the space adaptable for living, working, or welcoming overnight guests, while clever pull-down stairs lead to extra storage tucked neatly above. The three-piece bathroom feels calm and spacious, with contemporary finishes and a large walk-in shower.With Massey Harris Park, Bill Johnston Park, and Stanley Park all just a quick stroll away, plus King Wests best coffee shops, restaurants, and nightlife at your door, this loft truly delivers the best of city living.A rare chance to own a true piece of Torontos architectural history step inside and see why this one stands out from the rest. Brand new flooring installed in 2024 and new stainless steel kitchen appliances (2022) not shown in the current photos. Photos are from a previous listing as the current tenant does not allow interior photos.
About This Property
915 King Street, Toronto C01, M6K 3M2
Home Overview
Basic Information
Amenities
Bike Storage
Elevator
Walk around the neighborhood
915 King Street, Toronto C01, M6K 3M2
Shally Shi
Sales Representative, Dolphin Realty Inc
English, Mandarin
Residential ResaleProperty ManagementPre Construction
Mortgage Information
Estimated Payment
$0 Principal and Interest
 Walk Score for 915 King Street
Walk Score for 915 King Street

Book a Showing
Tour this home with Shally
Frequently Asked Questions
Can't find what you're looking for? Contact our support team for more information.
See the Latest Listings by Cities
1500+ home for sale in Ontario

Looking for Your Perfect Home?
Let us help you find the perfect home that matches your lifestyle
