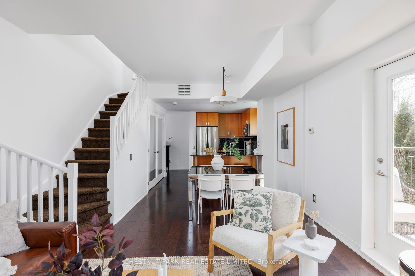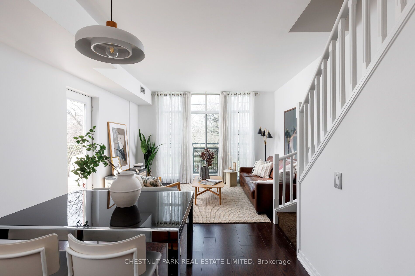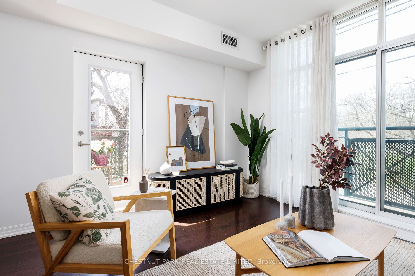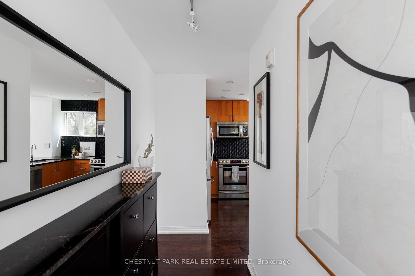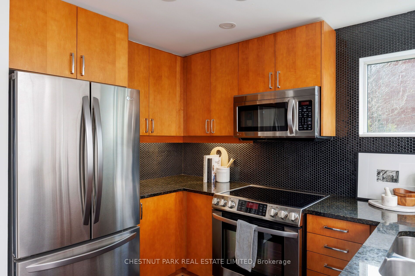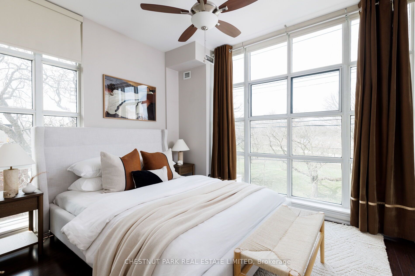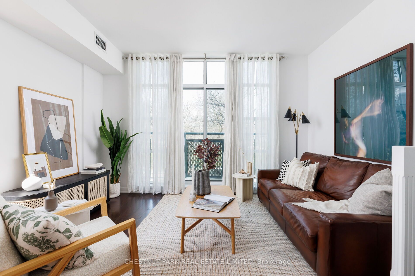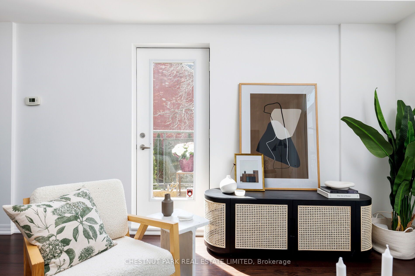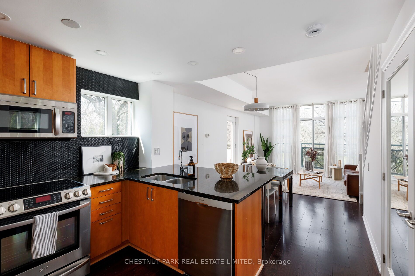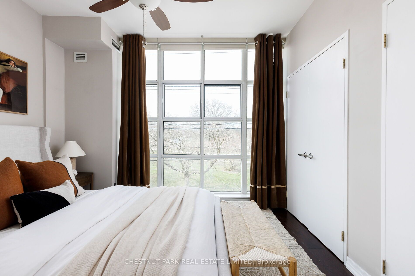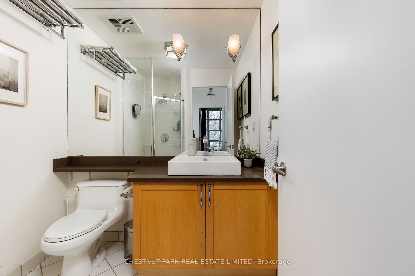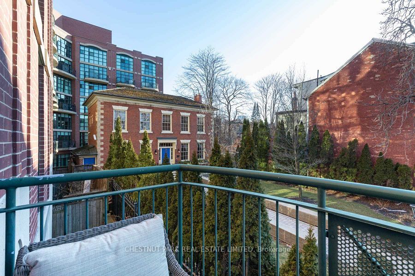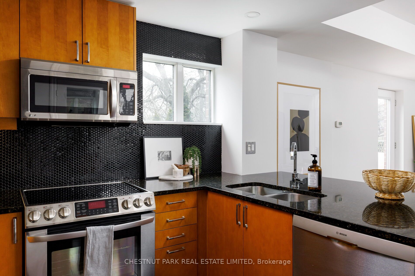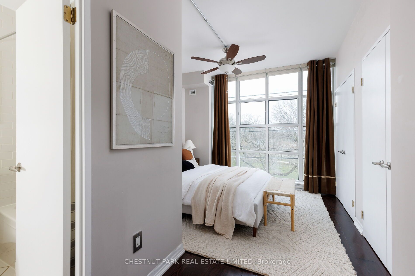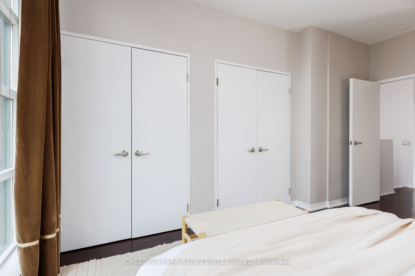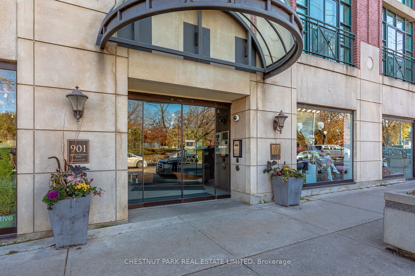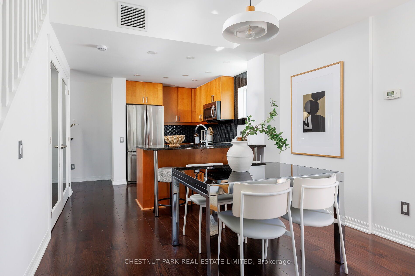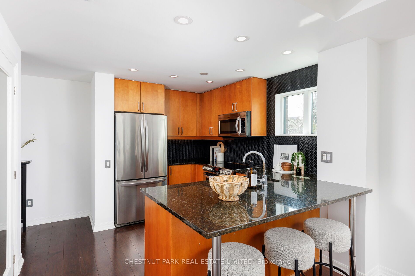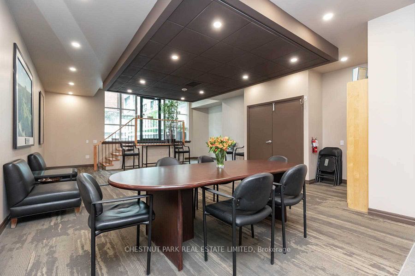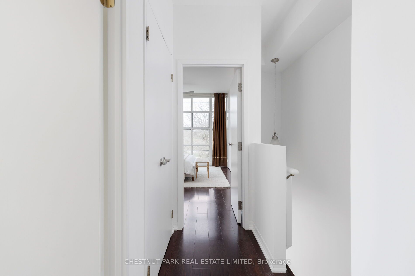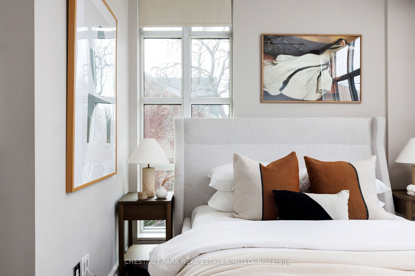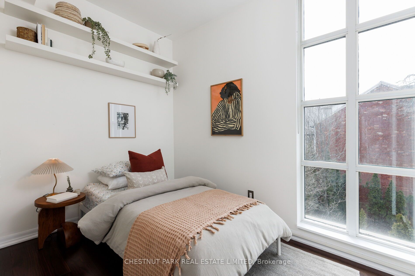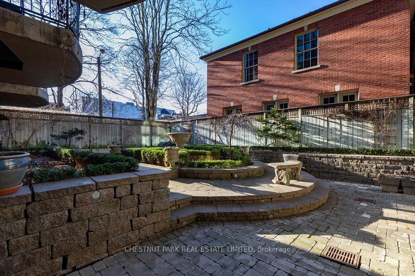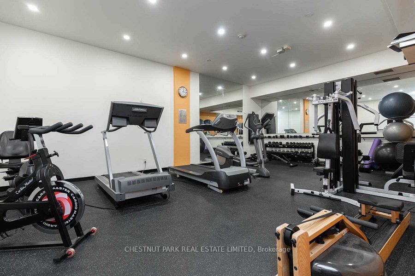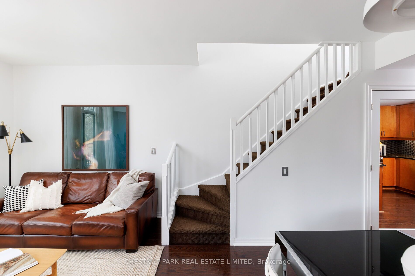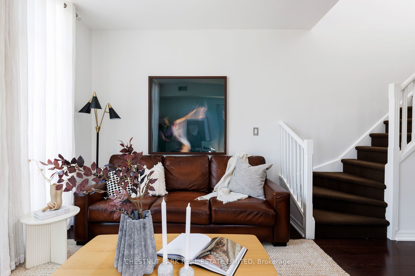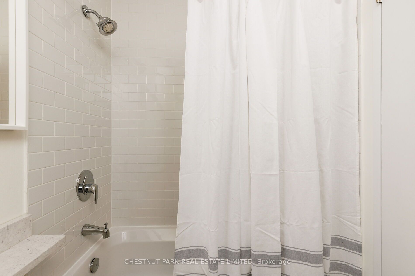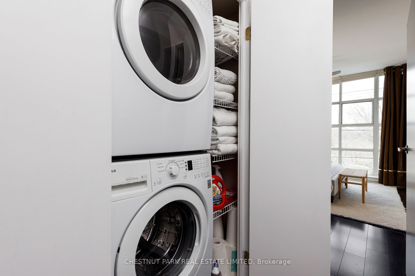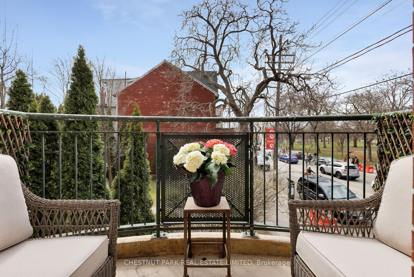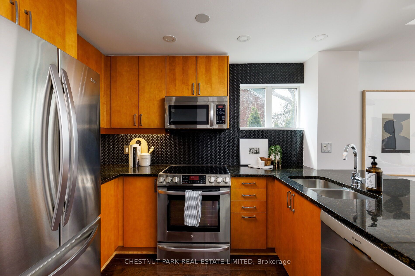
$1,049,000
Est. Payment
$4,006/mo*
*Based on 20% down, 4% interest, 30-year term
Listed by CHESTNUT PARK REAL ESTATE LIMITED
Condo Apartment•MLS #C12141797•New
Included in Maintenance Fee:
Water
Common Elements
Building Insurance
Parking
Price comparison with similar homes in Toronto C01
Compared to 416 similar homes
15.1% Higher↑
Market Avg. of (416 similar homes)
$911,591
Note * Price comparison is based on the similar properties listed in the area and may not be accurate. Consult licences real estate agent for accurate comparison
Room Details
| Room | Features | Level |
|---|---|---|
Living Room 4.1 × 3.12 m | Overlooks ParkW/O To BalconyOpen Concept | Main |
Dining Room 3.06 × 2.96 m | Combined w/LivingOpen ConceptHardwood Floor | Main |
Kitchen 3.19 × 3.13 m | Granite CountersStainless Steel ApplUpdated | Main |
Primary Bedroom 3.35 × 3.2 m | W/W Closet4 Pc EnsuiteOverlooks Park | Second |
Bedroom 2 2.89 × 2 m | WindowClosetHardwood Floor | Second |
Client Remarks
Exceptional loft living in Trinity Park Lofts! Discover the best of the urban lifestyle in this rare 2-bedroom, 2 full bathroom loft, nestled within this highly coveted boutique building with only 98 suites. This corner unit is one of the largest in the building at 980 square feet with a thoughtful floor plan & design. Enjoy breathtaking views directly across from Trinity Bellwoods Park, plus enjoy a private balcony with serene west-facing views of an English garden and heritage home. Bright and airy layout with floor-to-ceiling windows and high ceilings, this exceptional 2-storey loft is flooded with natural sunlight. In addition to its 2 panoramic north facing views of the park, enjoy several windows along its west side too! Suite 228 has numerous upgrades including hardwood floors, skimmed ceilings & generous storage. Situated in the heart of the trendy Queen West district, this home puts you just steps away from some of the coolest coffee shops, art galleries, and acclaimed restaurants. With the streetcar only steps away, commuting is a breeze, connecting you effortlessly to all that Toronto has to offer. Imagine sipping your morning coffee on your balcony as you watch the incredible cherry blossoms bloom directly across the street. In the evenings, unwind with a glass of wine while people-watching in one of Toronto's most cherished green spaces. This is a rare opportunity to own one of the largest units in a well-managed building, perfectly positioned to embrace the best of urban living. Residents can enjoy BBQing in the buildings private English garden, a fully equipped gym and party room. Designated parking right next to the elevator and a locker.
About This Property
901 Queen Street, Toronto C01, M6J 3X4
Home Overview
Basic Information
Amenities
Party Room/Meeting Room
Community BBQ
Elevator
Gym
Walk around the neighborhood
901 Queen Street, Toronto C01, M6J 3X4
Shally Shi
Sales Representative, Dolphin Realty Inc
English, Mandarin
Residential ResaleProperty ManagementPre Construction
Mortgage Information
Estimated Payment
$0 Principal and Interest
 Walk Score for 901 Queen Street
Walk Score for 901 Queen Street

Book a Showing
Tour this home with Shally
Frequently Asked Questions
Can't find what you're looking for? Contact our support team for more information.
See the Latest Listings by Cities
1500+ home for sale in Ontario

Looking for Your Perfect Home?
Let us help you find the perfect home that matches your lifestyle

