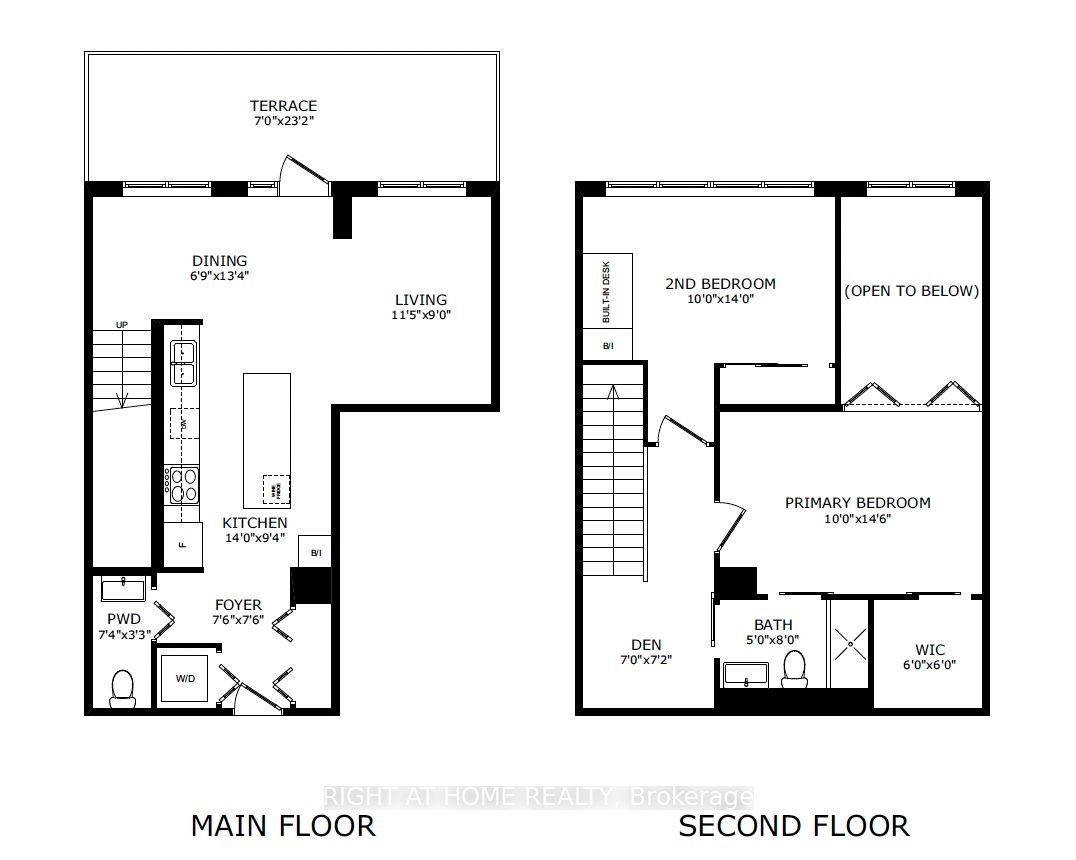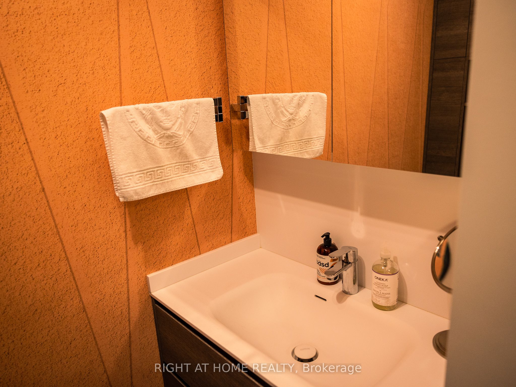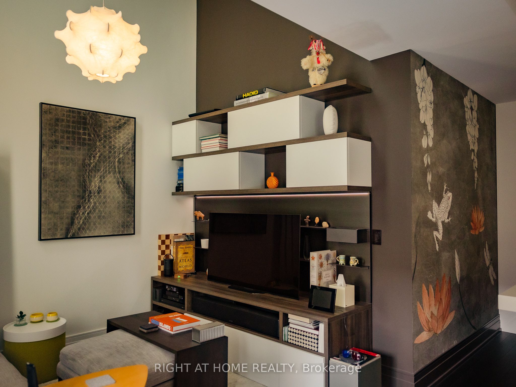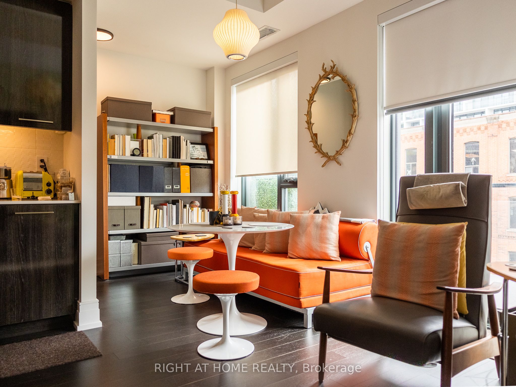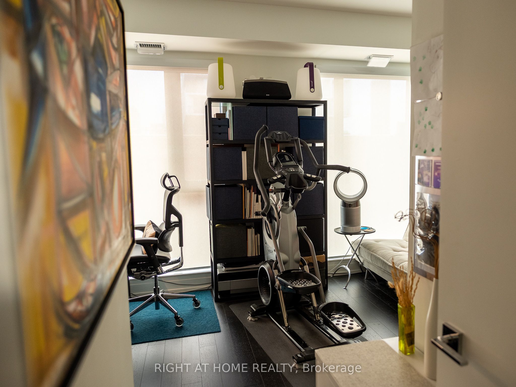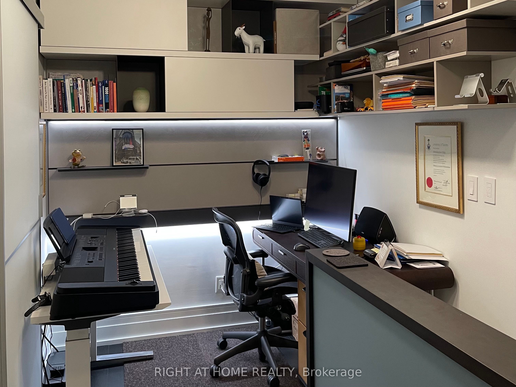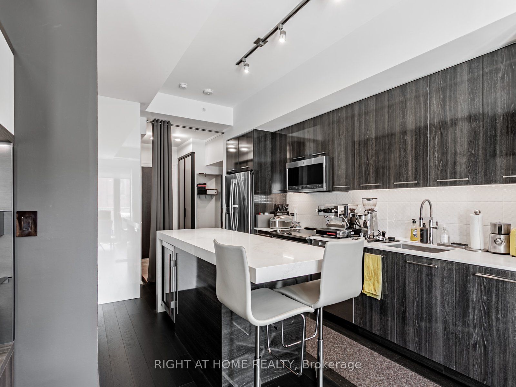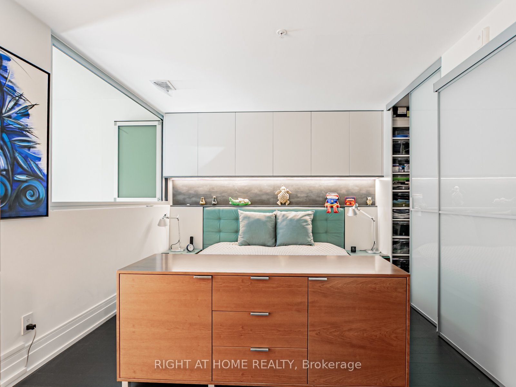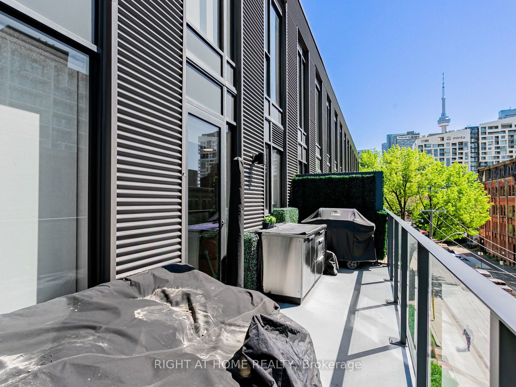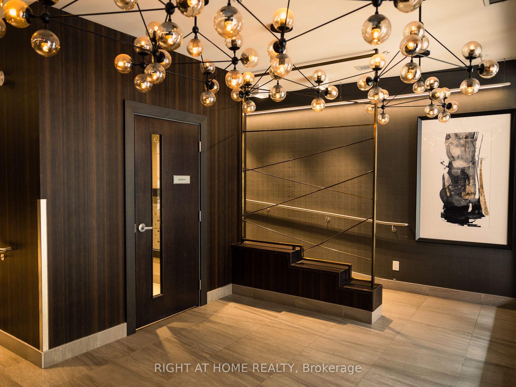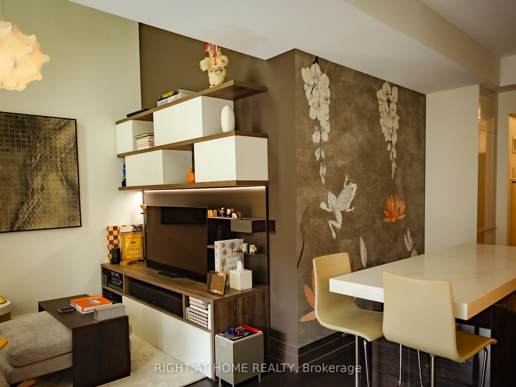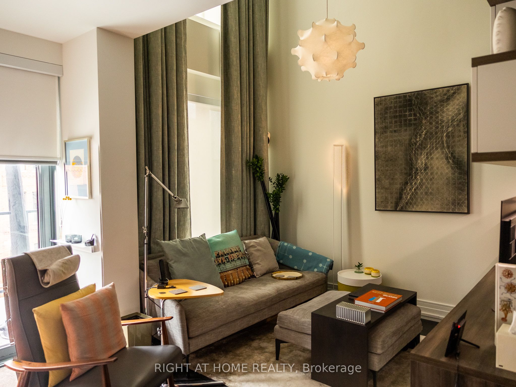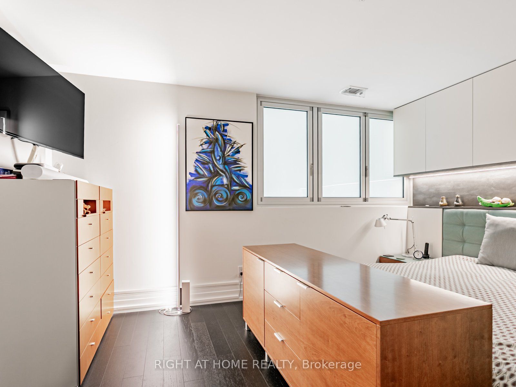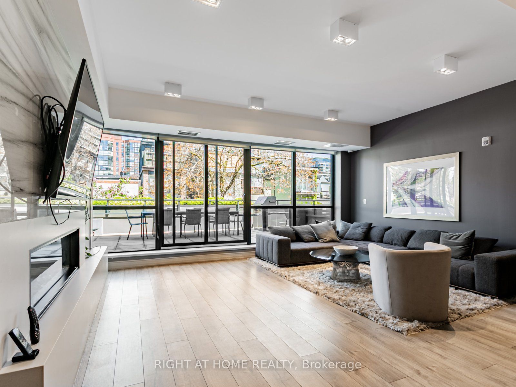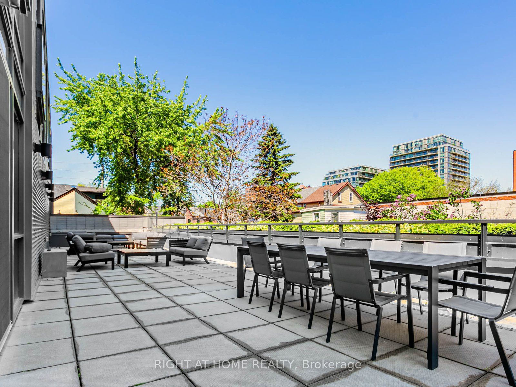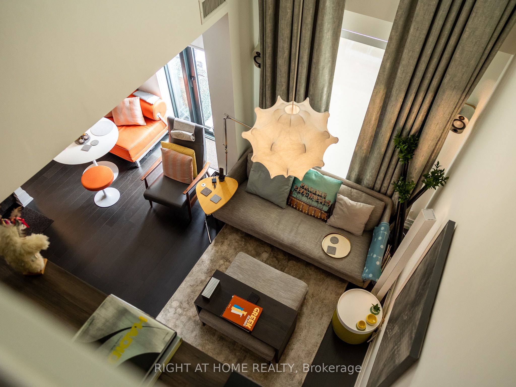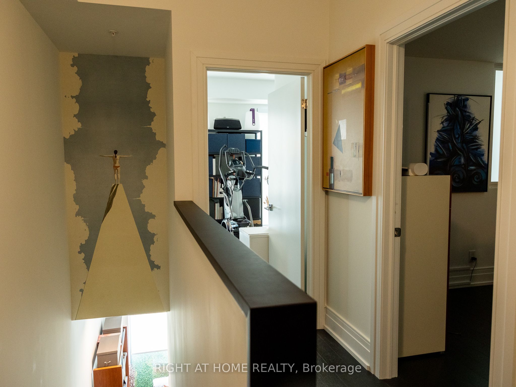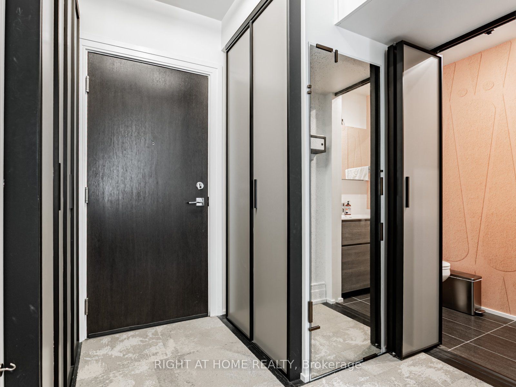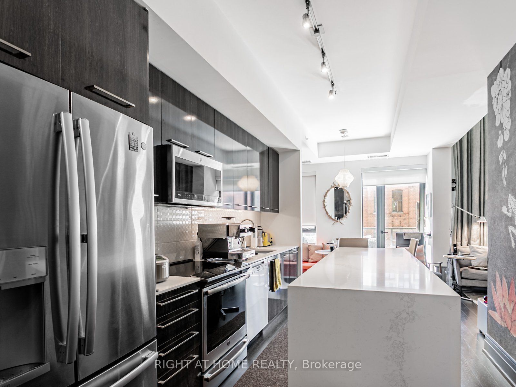
$1,259,000
Est. Payment
$4,809/mo*
*Based on 20% down, 4% interest, 30-year term
Listed by RIGHT AT HOME REALTY
Condo Apartment•MLS #C12187707•New
Included in Maintenance Fee:
Heat
Common Elements
Building Insurance
Price comparison with similar homes in Toronto C01
Compared to 428 similar homes
37.1% Higher↑
Market Avg. of (428 similar homes)
$918,205
Note * Price comparison is based on the similar properties listed in the area and may not be accurate. Consult licences real estate agent for accurate comparison
Room Details
| Room | Features | Level |
|---|---|---|
Living Room 3.48 × 2.74 m | Hardwood FloorWindow Floor to CeilingCombined w/Dining | Main |
Dining Room 2.06 × 4.06 m | Hardwood FloorCombined w/LivingWindow Floor to Ceiling | Main |
Kitchen 4.27 × 2.84 m | Hardwood FloorCentre IslandCombined w/Dining | Main |
Primary Bedroom 3.05 × 4.42 m | Hardwood Floor3 Pc EnsuiteWalk-In Closet(s) | Upper |
Bedroom 3.05 × 4.27 m | Hardwood FloorWindowCloset | Upper |
Client Remarks
This two storey, two bedroom, plus study nook, is an urbanites dream condo. Nestled on a quiet street in the vibrant King West Village this unit includes a terrace, parking, locker and ample storage. Step inside to discover a stunning modern kitchen featuring custom SCAVOLINI cabinetry, quartz counter tops, and a sleek island with an integrated Sub-Zero wine fridge, Miele dishwasher... The kitchen flows seamlessly into a sun-drenched dining and living area, framed by soaring south-facing windows that span both levels, filling the home with warm, natural light. Upstairs, the second level is a rare blend of style and intention. The primary suite boasts a walk-in closet, a sleek 3-piece ensuite with a frame-less glass shower, and a unique architectural window detail. The spacious second bedroom features a built-in workspace and a custom closet. Even the open study space includes custom SCAVOLINI built-ins, perfect for working from home or creative inspiration. With upgraded German Raumplus style sliding and bi-folding doors, custom closet organizers, and meticulous design throughout, this home flows with ease and sophistication. Enjoy your morning coffee on the private terrace or step outside to explore the best of Torontos Harbourfront, the Financial and Entertainment Districts, Rogers Centre, Scotiabank Arena, CN Tower, Billy Bishop Airport, and some of the city's top cafes, restaurants, and cultural gems. This is more than a condo it's an urban oasis waiting to be discovered. A peaceful, private chic refuge in a downtown location close to everything you need.
About This Property
90 Niagara Street, Toronto C01, M5V 0P9
Home Overview
Basic Information
Amenities
BBQs Allowed
Elevator
Bike Storage
Party Room/Meeting Room
Visitor Parking
Walk around the neighborhood
90 Niagara Street, Toronto C01, M5V 0P9
Shally Shi
Sales Representative, Dolphin Realty Inc
English, Mandarin
Residential ResaleProperty ManagementPre Construction
Mortgage Information
Estimated Payment
$0 Principal and Interest
 Walk Score for 90 Niagara Street
Walk Score for 90 Niagara Street

Book a Showing
Tour this home with Shally
Frequently Asked Questions
Can't find what you're looking for? Contact our support team for more information.
See the Latest Listings by Cities
1500+ home for sale in Ontario

Looking for Your Perfect Home?
Let us help you find the perfect home that matches your lifestyle
